17260 W 70th Avenue
Arvada, CO 80007 — Jefferson county
Price
$875,000
Sqft
3323.00 SqFt
Baths
3
Beds
4
Description
Don't miss this beautiful West Arvada home that's situated east of Tucker Lake w/golf course and mountain views. This home has it all and its truly move-in ready. Front Range vistas across the Silo golf course, colorful foliage and year-round sunsets – this home's location is on more of an open and private lot than most in West Woods. A remodeled two story with an open floor plan, 4 spacious upper bedrooms and possible 5th bedroom in the finished basement. All 3 baths have been freshly updated. Extended hardwoods through most of the main floor and tons of triple pane windows for views and natural light. Work at home home option with a recently added main floor study. Huge Dining/Living Room off the entry w/towering ceiling and walls of windows. For the chef's - enjoy a remodeled kitchen w/white cabinets/black stainless steel appliances/unique copper apron sink/Gas range/Quartz and walk-in pantry. Dine in the large nook w/views of the terraced garden and new outdoor living space. Primary bedroom suite has panoramic views you can't miss - imagine adding an upper deck with a hot tub! En-suite bath is like nothing you’ve seen w/the custom tile work and barndoor. Meticulously updated w/exterior paint in 2018, new 600 sq. ft. deck, lighted dining pergola and impressive outdoor kitchen w/upscale smoker and grill. Big ticket items have taken care of - including a roof/gutters and AC in 2021. This corner lot is adjacent to open space and surrounded by mature trees, there's a 3 car garage and quiet cul de sac setting. This coveted area is known for its views, 3 top rated schools and access to so many amenities. Just out your back gate, hop onto the Ralston Creek Trail that extends to the Reservoir, Tucker Lake and adjoins trails clear to Denver. The Golf Course Clubhouse is convenient for local dining and the giant firepit. Easy access to Denver/Boulder/Golden/the mountains and Olde Town Arvada. Don't miss the video tour for the vibe of this picturesque foothills location. Call agent for showing/open houses.
Property Level and Sizes
SqFt Lot
7246.00
Lot Features
Breakfast Nook, Built-in Features, Ceiling Fan(s), Eat-in Kitchen, Entrance Foyer, Granite Counters, High Ceilings, Master Suite, Open Floorplan, Pantry, Quartz Counters, Radon Mitigation System, Smart Lights, Smart Thermostat, Smoke Free, Solid Surface Counters, Vaulted Ceiling(s), Walk-In Closet(s)
Lot Size
0.17
Foundation Details
Structural
Basement
Bath/Stubbed,Crawl Space,Finished,Interior Entry/Standard,Partial,Sump Pump
Common Walls
No Common Walls
Interior Details
Interior Features
Breakfast Nook, Built-in Features, Ceiling Fan(s), Eat-in Kitchen, Entrance Foyer, Granite Counters, High Ceilings, Master Suite, Open Floorplan, Pantry, Quartz Counters, Radon Mitigation System, Smart Lights, Smart Thermostat, Smoke Free, Solid Surface Counters, Vaulted Ceiling(s), Walk-In Closet(s)
Appliances
Convection Oven, Dishwasher, Disposal, Dryer, Gas Water Heater, Microwave, Oven, Range, Range Hood, Refrigerator, Self Cleaning Oven, Sump Pump, Washer
Laundry Features
In Unit
Electric
Central Air
Flooring
Carpet, Tile, Vinyl, Wood
Cooling
Central Air
Heating
Forced Air, Natural Gas
Utilities
Cable Available, Electricity Connected, Natural Gas Connected, Phone Available, Phone Connected
Exterior Details
Features
Barbecue, Dog Run, Garden, Gas Grill, Lighting, Private Yard, Rain Gutters
Patio Porch Features
Covered,Deck,Front Porch
Lot View
Golf Course,Meadow,Mountain(s)
Water
Public
Sewer
Public Sewer
Land Details
PPA
5741176.47
Road Frontage Type
Public Road
Road Responsibility
Public Maintained Road
Road Surface Type
Paved
Garage & Parking
Parking Spaces
2
Parking Features
Concrete, Dry Walled, Finished, Lighted, Oversized, Smart Garage Door, Storage
Exterior Construction
Roof
Composition
Construction Materials
Brick, Frame, Wood Siding
Architectural Style
Contemporary
Exterior Features
Barbecue, Dog Run, Garden, Gas Grill, Lighting, Private Yard, Rain Gutters
Window Features
Bay Window(s), Triple Pane Windows, Window Coverings, Window Treatments
Security Features
Carbon Monoxide Detector(s),Radon Detector,Security System,Smart Cameras,Smart Security System,Smoke Detector(s),Video Doorbell
Builder Name 1
Genesee Builders
Builder Name 2
Semi-Custom Home
Builder Source
Public Records
Financial Details
PSF Total
$293.71
PSF Finished
$295.76
PSF Above Grade
$385.16
Previous Year Tax
3870.00
Year Tax
2020
Primary HOA Management Type
Professionally Managed
Primary HOA Name
West Woods Ranch Master Assoc.
Primary HOA Phone
303-429-2611
Primary HOA Website
Vistamgmt.com
Primary HOA Amenities
Clubhouse,Golf Course,Park,Playground,Tennis Court(s),Trail(s)
Primary HOA Fees Included
Maintenance Grounds, Recycling, Trash
Primary HOA Fees
60.00
Primary HOA Fees Frequency
Monthly
Primary HOA Fees Total Annual
720.00
Location
Schools
Elementary School
West Woods
Middle School
Drake
High School
Ralston Valley
Walk Score®
Contact me about this property
Lisa Mooney
RE/MAX Professionals
6020 Greenwood Plaza Boulevard
Greenwood Village, CO 80111, USA
6020 Greenwood Plaza Boulevard
Greenwood Village, CO 80111, USA
- Invitation Code: getmoving
- Lisa@GetMovingWithLisaMooney.com
- https://getmovingwithlisamooney.com
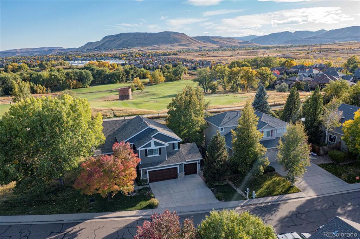
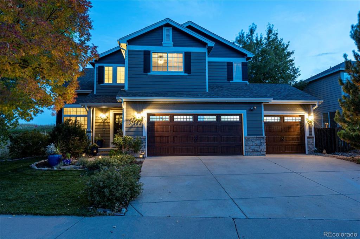
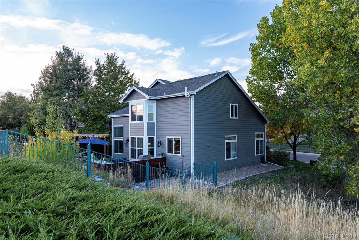
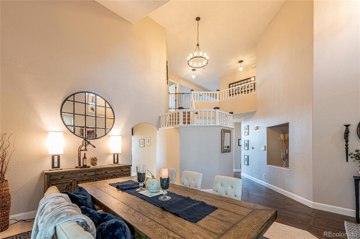
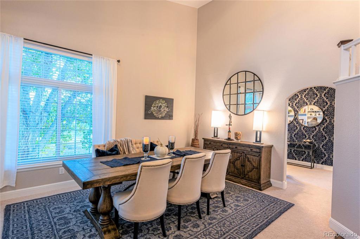
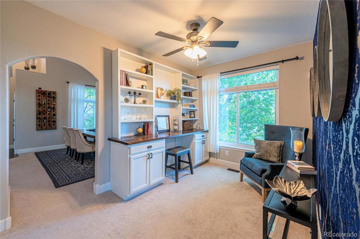
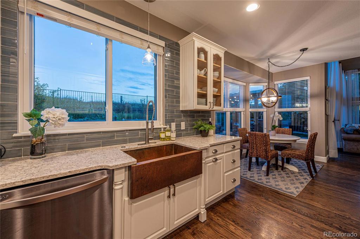
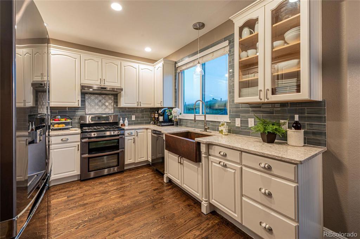
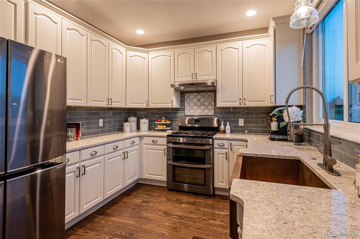
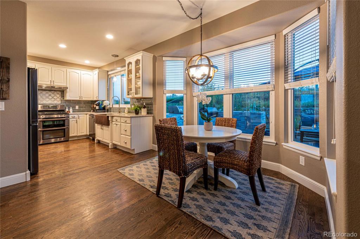
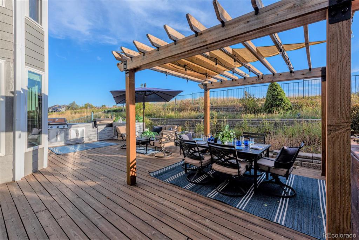
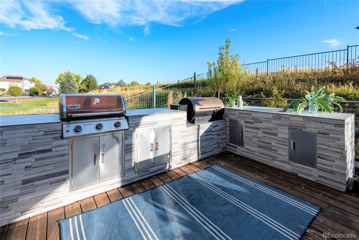
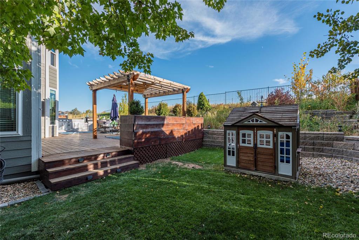
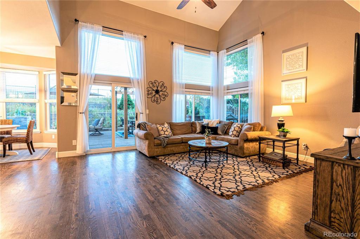
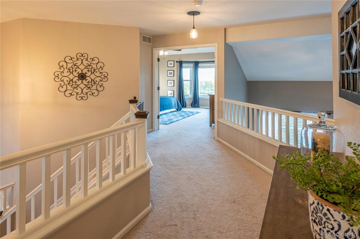
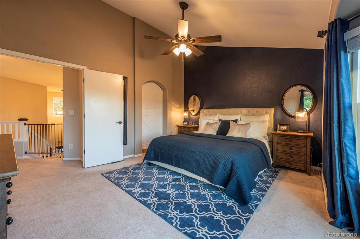
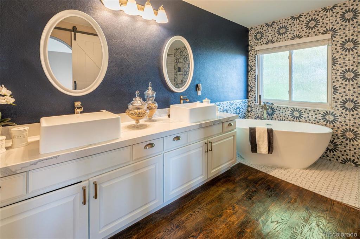
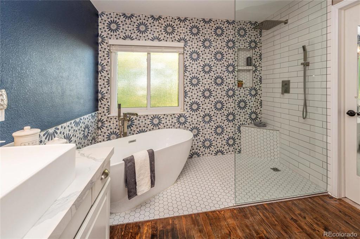
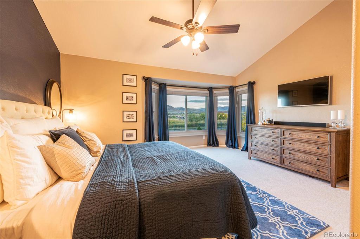
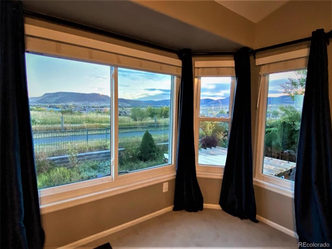
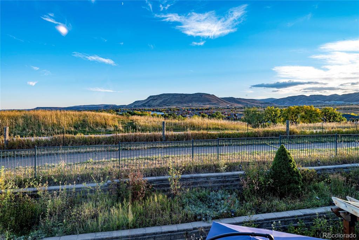
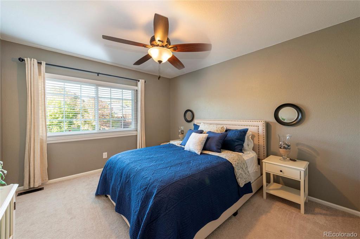
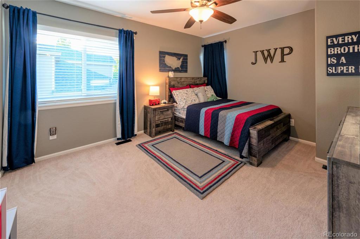
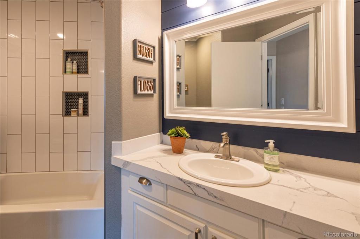
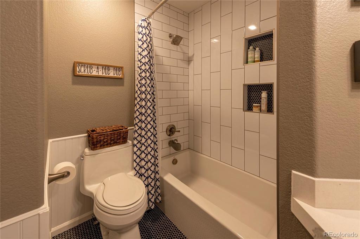
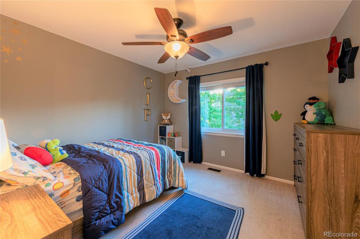
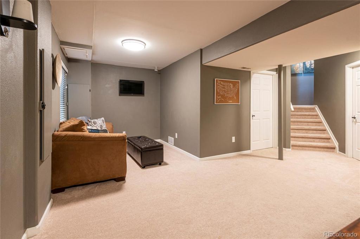
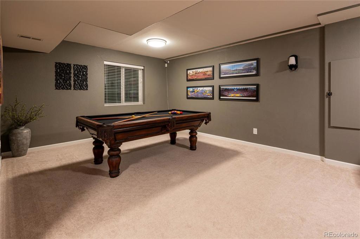
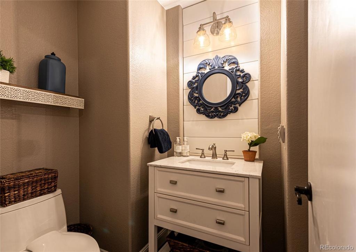
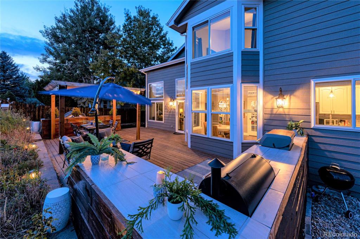
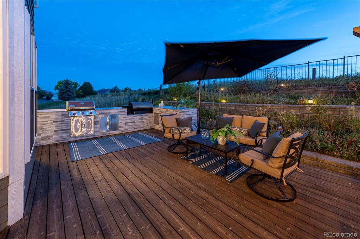
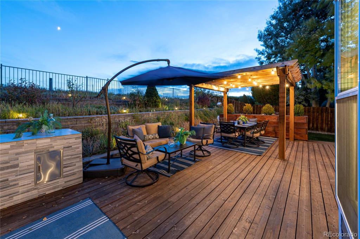
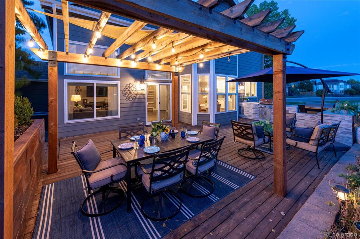
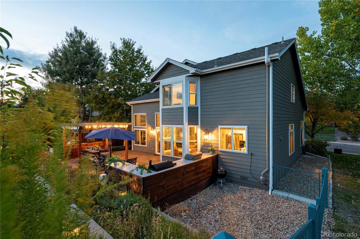
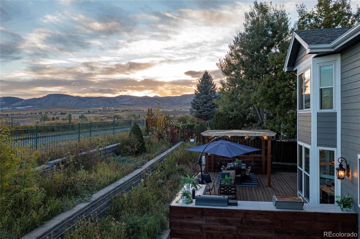
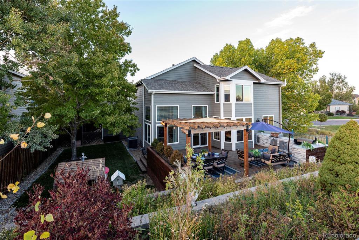
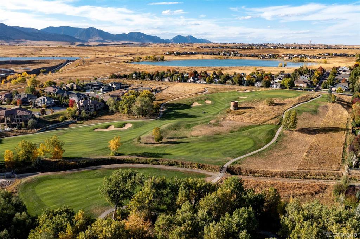
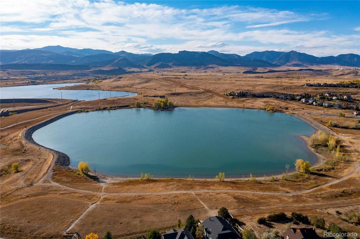
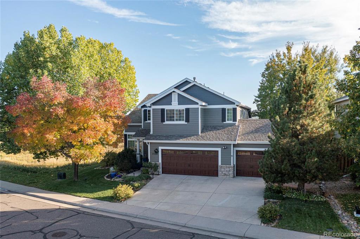
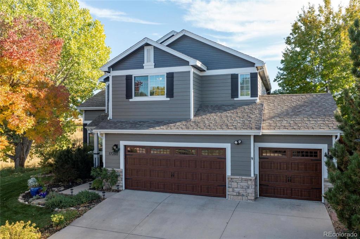


 Menu
Menu

