2572 Fulton Street
Aurora, CO 80010 — Adams county
Price
$689,900
Sqft
3150.00 SqFt
Baths
3
Beds
3
Description
Irresistibly appealing Central Park 3 bed, 3 bath home on a prime west facing lot across from Fulton Park with stunning panoramic front range mountain views. Featuring a total of 2,100 finished square feet, the well-designed and light-filled interior includes an open flowing living area with 10-foot ceilings, gorgeous laminate flooring, a beautiful fireplace with upgraded tile, a private office. and powder bath. Upgraded gleaming stainless steel appliances, double oven, gas range, sleek Quartz countertops, soft-close cabinetry, and large pantry define the perfect kitchen. The custom landscaped backyard is a private, low-maintenance oasis, and the fully finished attached oversized 2-car garage opens to a convenient mudroom area as you enter the house. The upper level is enhanced with striking mountain views, a primary en suite with recessed ceiling, two additional bedrooms, and another full bath. The full basement with rough-in for a bath is waiting for your customization and brings the total square footage to a generous total of 3,150 square feet of potential living space. Ultimate walkability to Eastbridge, Stanley Marketplace, the F15 pool, and of course, the park is just a few steps off your front porch. Exceptional property - schedule your private tour now.
Property Level and Sizes
SqFt Lot
3484.80
Lot Features
Ceiling Fan(s), Eat-in Kitchen, Entrance Foyer, High Ceilings, High Speed Internet, Kitchen Island, Primary Suite, Open Floorplan, Pantry, Quartz Counters, Smart Thermostat, Smoke Free, Walk-In Closet(s), Wired for Data
Lot Size
0.08
Basement
Finished,Full,Unfinished
Common Walls
No Common Walls
Interior Details
Interior Features
Ceiling Fan(s), Eat-in Kitchen, Entrance Foyer, High Ceilings, High Speed Internet, Kitchen Island, Primary Suite, Open Floorplan, Pantry, Quartz Counters, Smart Thermostat, Smoke Free, Walk-In Closet(s), Wired for Data
Appliances
Cooktop, Dishwasher, Disposal, Double Oven, Dryer, Electric Water Heater, Freezer, Gas Water Heater, Microwave, Oven, Range, Range Hood, Sump Pump, Tankless Water Heater, Washer
Electric
Central Air
Flooring
Carpet, Tile, Wood
Cooling
Central Air
Heating
Forced Air, Natural Gas
Fireplaces Features
Gas, Gas Log, Living Room
Utilities
Cable Available, Electricity Available, Electricity Connected, Internet Access (Wired), Natural Gas Available, Natural Gas Connected, Phone Available, Phone Connected
Exterior Details
Features
Balcony, Dog Run, Garden, Lighting, Private Yard, Rain Gutters, Smart Irrigation
Patio Porch Features
Front Porch,Patio
Lot View
Mountain(s)
Water
Public
Sewer
Public Sewer
Land Details
PPA
9375000.00
Garage & Parking
Parking Spaces
1
Parking Features
Concrete, Dry Walled, Exterior Access Door, Finished, Insulated, Storage
Exterior Construction
Roof
Composition
Construction Materials
Cement Siding, Frame
Exterior Features
Balcony, Dog Run, Garden, Lighting, Private Yard, Rain Gutters, Smart Irrigation
Window Features
Double Pane Windows, Window Coverings, Window Treatments
Security Features
Carbon Monoxide Detector(s),Radon Detector,Security Entrance,Security System,Smoke Detector(s),Video Doorbell
Builder Source
Public Records
Financial Details
PSF Total
$238.10
PSF Finished
$357.14
PSF Above Grade
$357.14
Previous Year Tax
7288.00
Year Tax
2020
Primary HOA Management Type
Professionally Managed
Primary HOA Name
Master Community Association
Primary HOA Phone
303-388-0724
Primary HOA Amenities
Garden Area,Playground,Trail(s)
Primary HOA Fees Included
Maintenance Grounds
Primary HOA Fees
43.00
Primary HOA Fees Frequency
Monthly
Primary HOA Fees Total Annual
516.00
Location
Schools
Elementary School
Fletcher
Middle School
North
High School
Aurora Central
Walk Score®
Contact me about this property
Lisa Mooney
RE/MAX Professionals
6020 Greenwood Plaza Boulevard
Greenwood Village, CO 80111, USA
6020 Greenwood Plaza Boulevard
Greenwood Village, CO 80111, USA
- Invitation Code: getmoving
- Lisa@GetMovingWithLisaMooney.com
- https://getmovingwithlisamooney.com
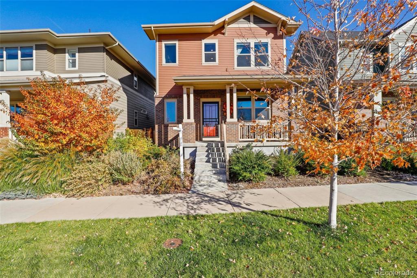
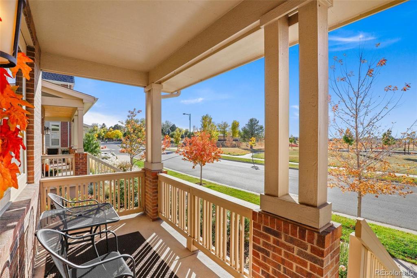
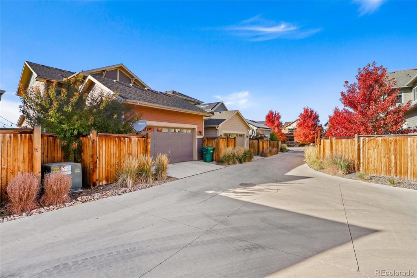
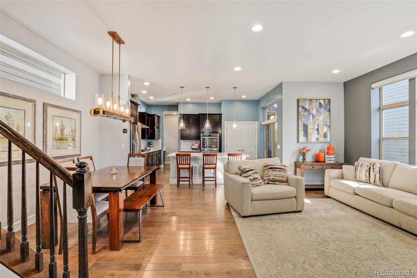
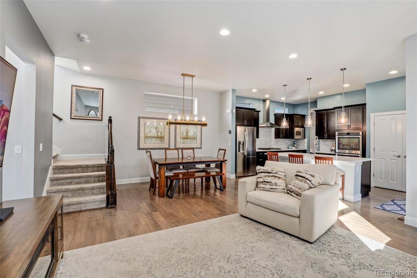
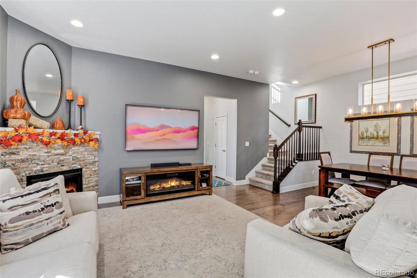
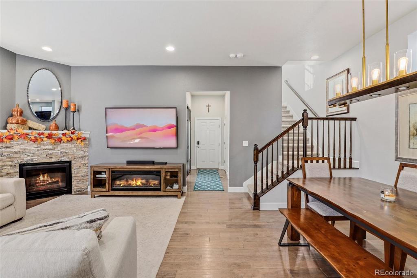
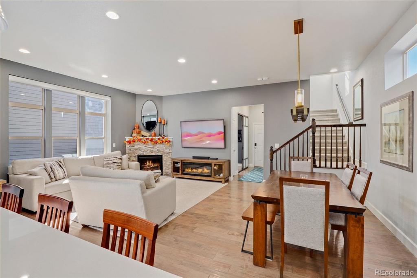
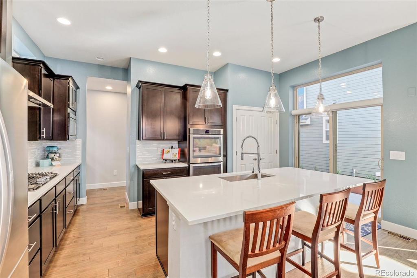
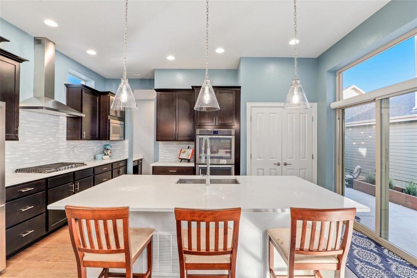
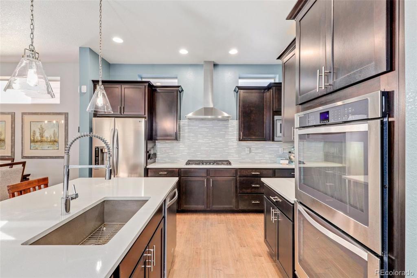
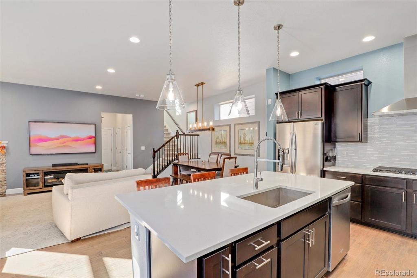
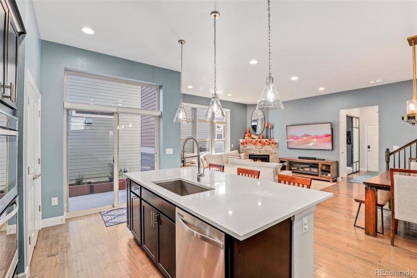
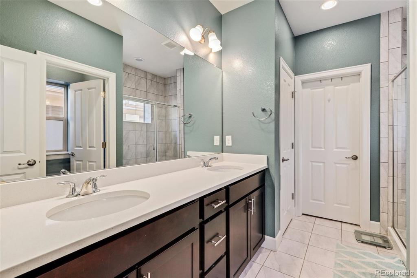
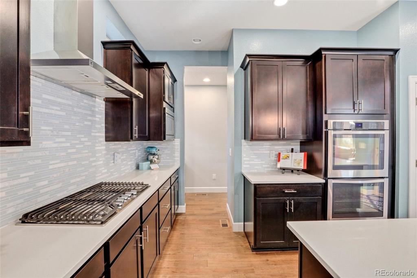
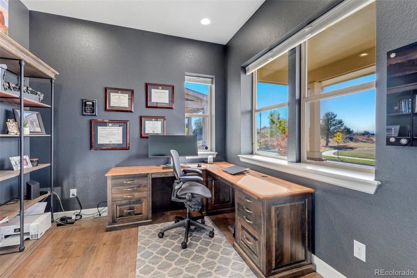
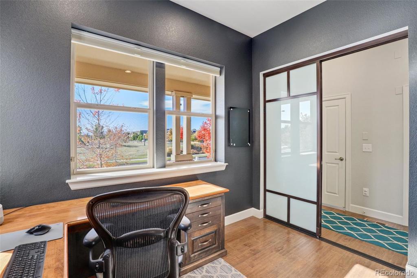
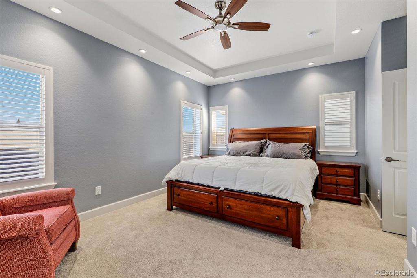
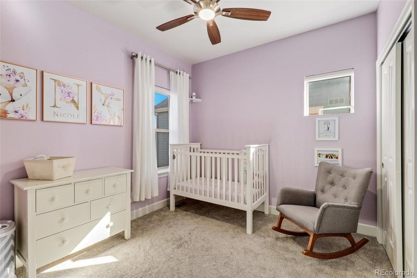
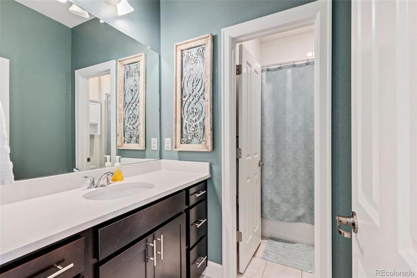
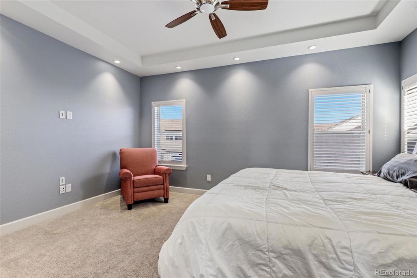
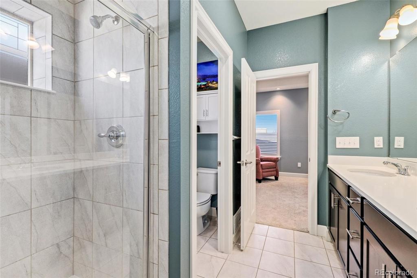
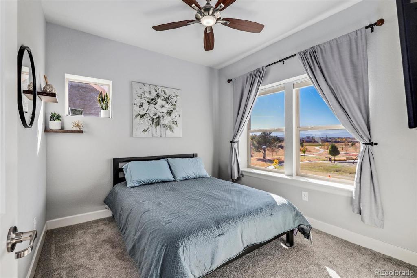
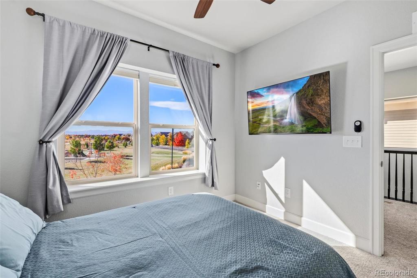
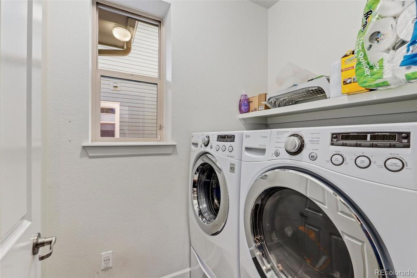
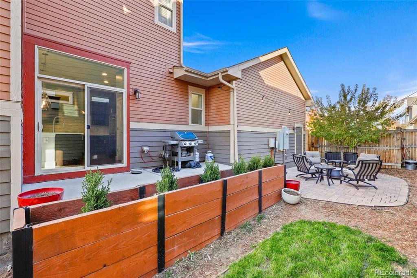
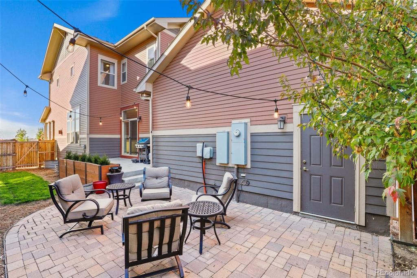
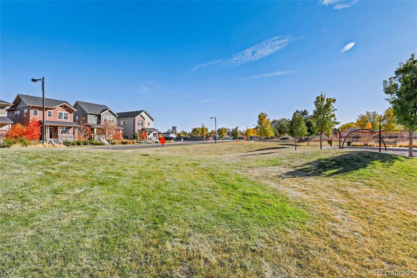
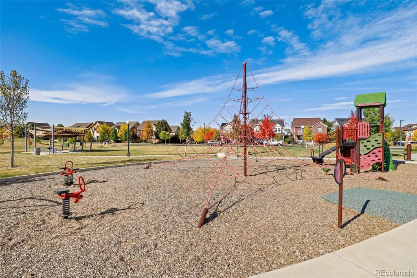
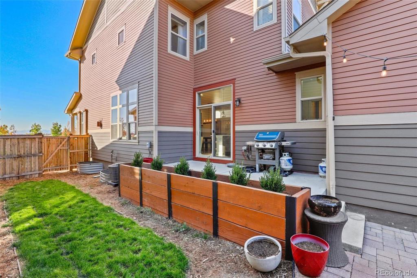
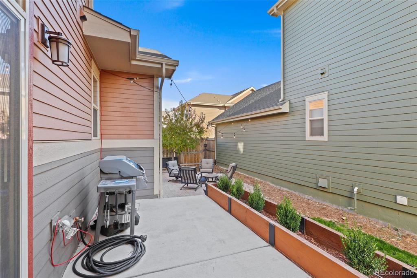
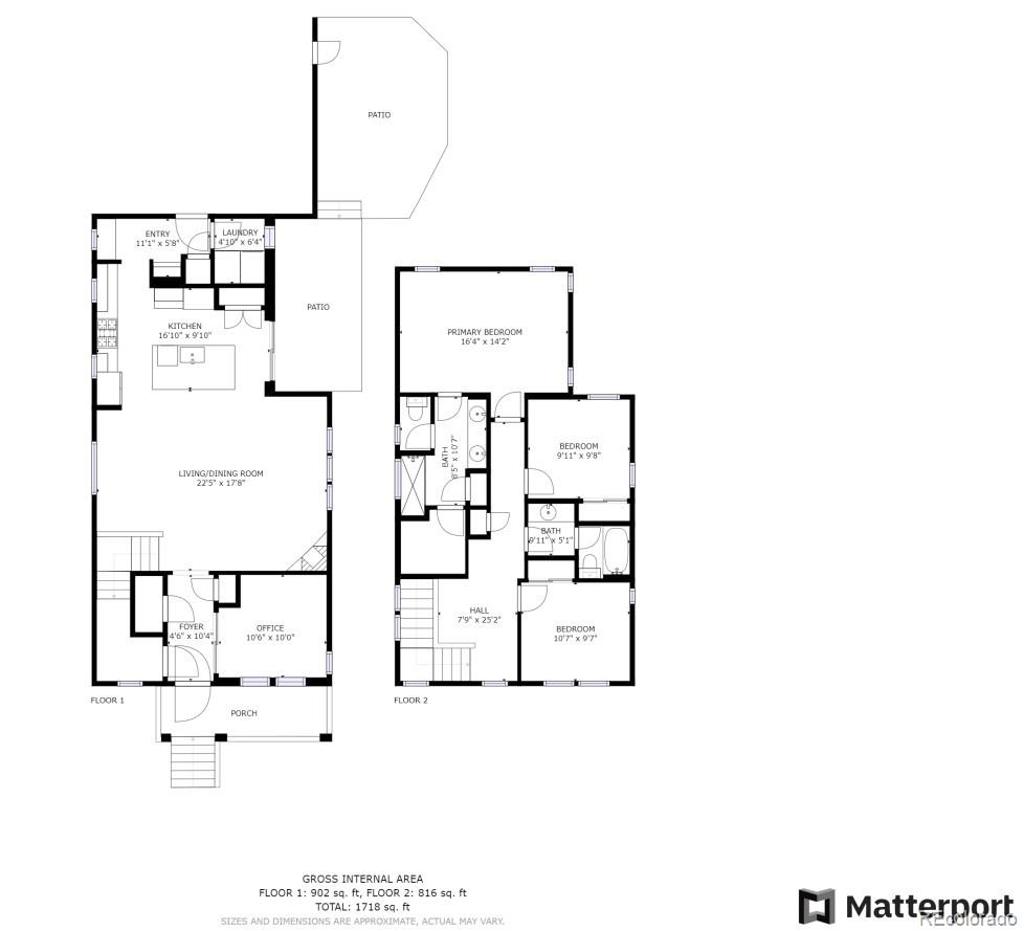


 Menu
Menu

