1050 Richfield Street
Aurora, CO 80011 — Arapahoe county
Price
$999,995
Sqft
2904.00 SqFt
Baths
3
Beds
4
Description
This is the horse property you have been waiting for! Situated on just over 2 1/4 acres, this amazing property offers the best opportunity for a wonderfully designed and updated home PLUS a horse enthusiasts dream with Rare opportunity to have your own indoor riding arena! This 64x80 building offers electricity, water and bonus 12x36 attached storage area, perfect for equipment or hay. This incredible space is complimented by a 3 stall barn w/ attached runs, tack space and wash rack area as well as several additional storage sheds. The land is fully fenced offering 2 different pasture areas as well as a lush green front and backyard w/ mature trees. Sprinklers in front and rear. When the day is done, enter into the inviting well designed 4br, 2.5br home. Kick off your boots in the spacious laundry and mud room area. Walk into the welcoming and open floor plan featuring soaring ceilings in the living room. The updated kitchen features professionally painted cabinets, granite countertops, stainless steel appliances, a pantry, kitchen peninsula and cork flooring. The generously sized dining space is situated w/ a perfect view of the barn! This main floor hosts 2 bedrooms, a full and half bath, both updated with granite countertops. The interior has new paint throughout. Upstairs you'll find a spacious loft area offering the perfect workspace, reading nook or easy conversion to another bedroom. The large master suite features French doors, a huge walk in closet and a private retreat 5 piece bath w/ a private balcony where you can enjoy the mountain views! The basement is partially framed out, ready for another bath, additional living space and also hosts the fully finished, conforming 4th bedroom. You won't find another property like this in a quiet area w/ room to spread out! Close to Buckley Space Force Base, UC Health, Anschutz Medical campus, DIA, Amazon facility, E-470, I70, I225 and shopping. Enjoy hiking, biking and horseback riding trails on the Highline Canal and Sand Creek 1 block away.
Property Level and Sizes
SqFt Lot
98881.20
Lot Features
Eat-in Kitchen, Five Piece Bath, High Ceilings, Primary Suite, Walk-In Closet(s)
Lot Size
2.27
Foundation Details
Slab
Basement
Partial
Common Walls
No Common Walls
Interior Details
Interior Features
Eat-in Kitchen, Five Piece Bath, High Ceilings, Primary Suite, Walk-In Closet(s)
Appliances
Dishwasher, Disposal, Range, Refrigerator
Laundry Features
In Unit
Electric
Central Air
Flooring
Carpet, Cork, Laminate
Cooling
Central Air
Heating
Forced Air
Exterior Details
Features
Private Yard
Patio Porch Features
Covered
Water
Public
Sewer
Septic Tank
Land Details
PPA
451541.85
Garage & Parking
Parking Spaces
1
Parking Features
Concrete, Driveway-Gravel
Exterior Construction
Roof
Composition,Other
Construction Materials
Frame, Vinyl Siding
Exterior Features
Private Yard
Builder Source
Public Records
Financial Details
PSF Total
$352.96
PSF Finished
$544.06
PSF Above Grade
$544.06
Previous Year Tax
5240.00
Year Tax
2021
Primary HOA Fees
0.00
Location
Schools
Elementary School
Edna and John W. Mosely
Middle School
Edna and John W. Mosely
High School
Hinkley
Walk Score®
Contact me about this property
Lisa Mooney
RE/MAX Professionals
6020 Greenwood Plaza Boulevard
Greenwood Village, CO 80111, USA
6020 Greenwood Plaza Boulevard
Greenwood Village, CO 80111, USA
- Invitation Code: getmoving
- Lisa@GetMovingWithLisaMooney.com
- https://getmovingwithlisamooney.com
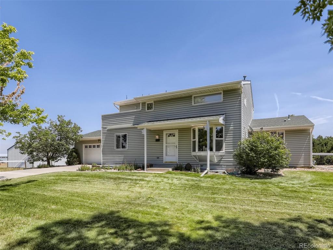
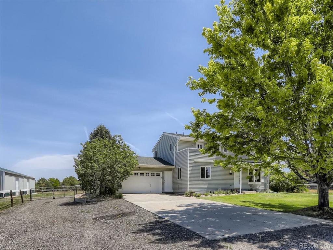
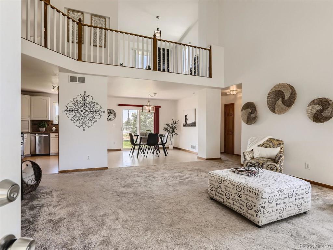
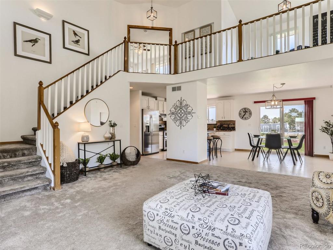
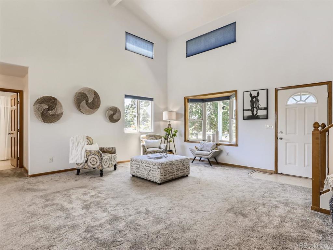
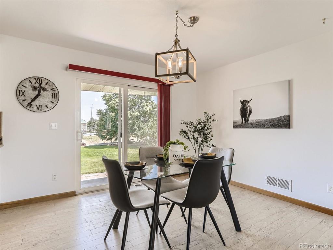
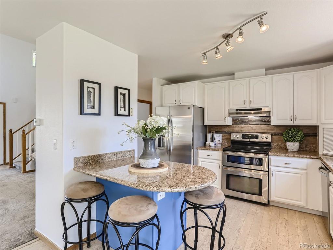
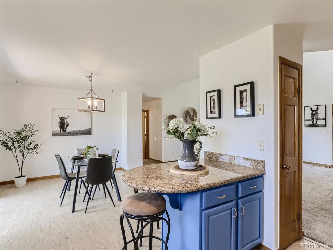
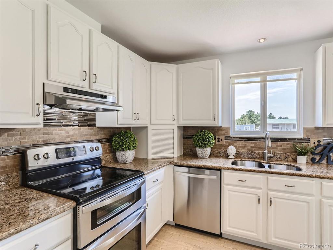
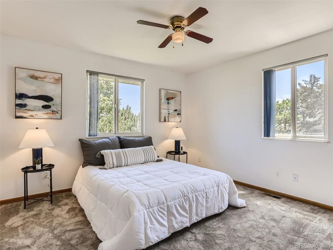
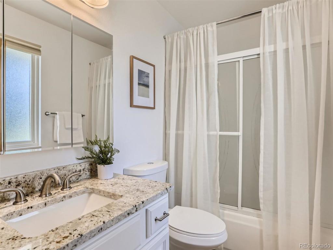
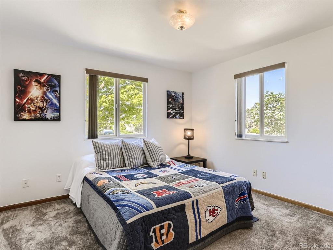
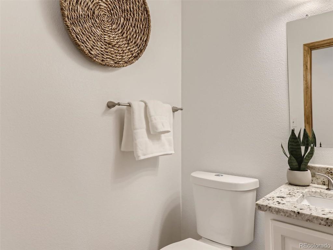
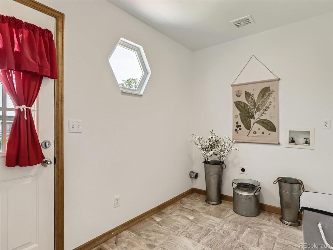
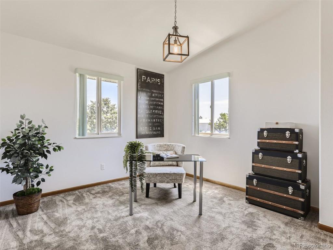
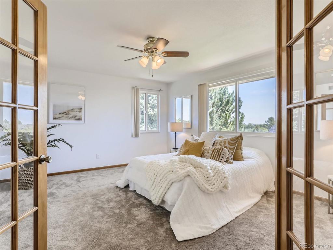
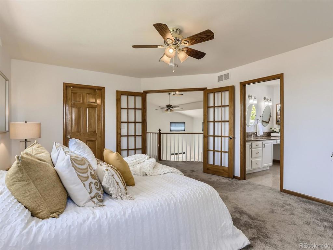
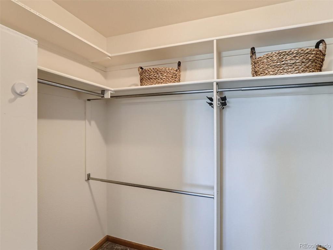
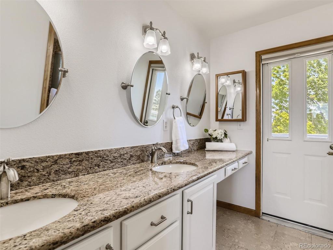
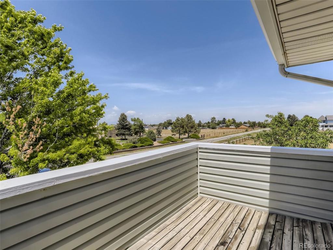
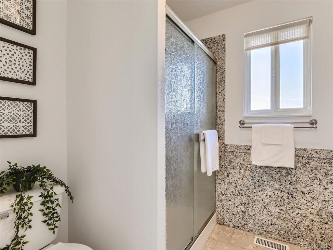
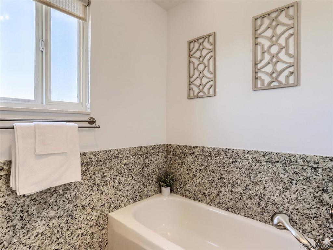
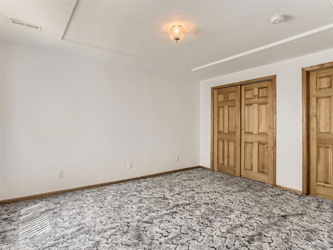
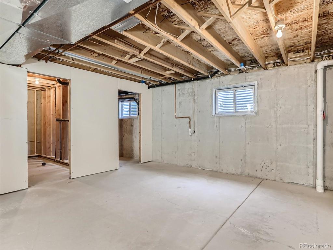
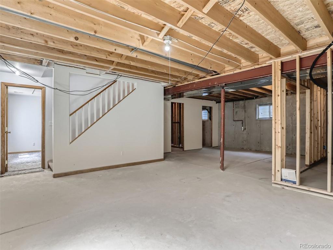
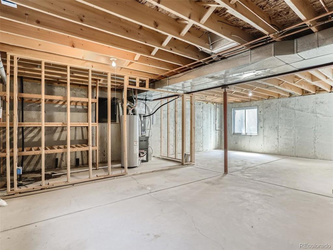
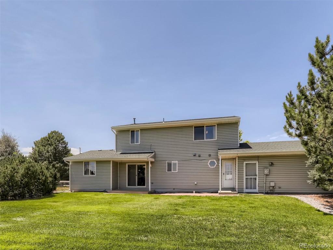
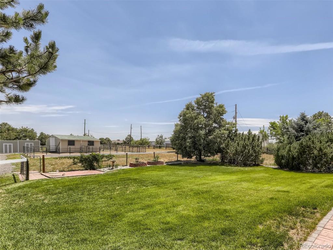
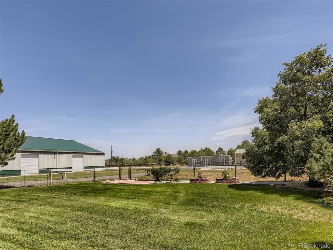
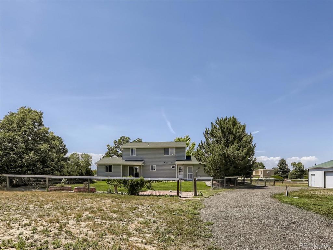
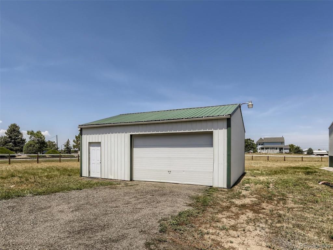
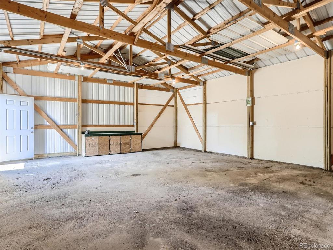
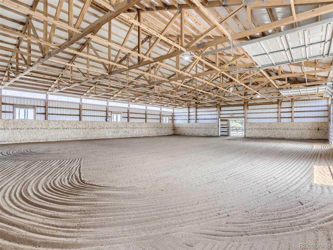
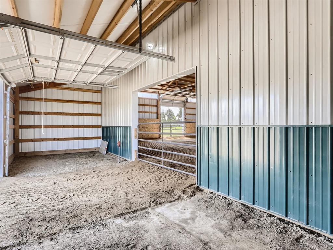
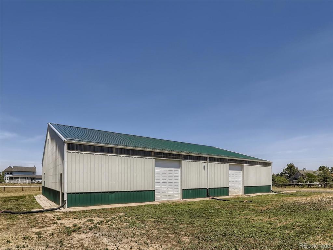
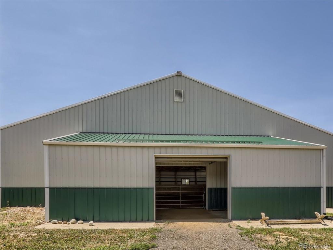
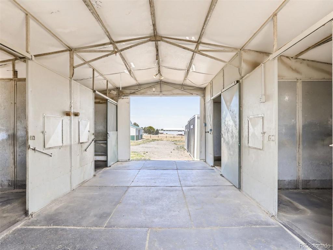
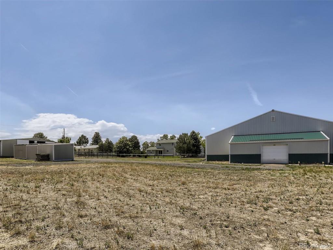


 Menu
Menu

