1183 S Sable Boulevard #A
Aurora, CO 80012 — Arapahoe county
Price
$360,000
Sqft
1960.00 SqFt
Baths
4
Beds
3
Description
This newly updated townhome, with a two car garage, offers so much more including a quick move-in if you need it! Great central location minutes from shopping, restaurants and schools., less than 5 miles from Anschutz Medical Campus, 1 block to public transportation to Denver metro or DIA! Light and bright, new paint and carpet throughout! The open kitchen has new cabinets and counters, new stainless appliances (including refrigerator with icemaker), hardwood floors, pantry, counter seating and is open to the dining room. Your living room is very spacious, has a wood burning fireplace and a lovely view of the greenbelt out front! Upstairs offers two big bedrooms, one as the master with private bathroom and walk-in closet, the second one is as big as the master and has 2 walk-in closets and a space for a vanity, desk or bookshelves between the closets and a full private bathroom just outside the door. The basement level is fully finished with a huge non-conforming bedroom/rec room/den/guest space - plenty of room for you to turn into the room of your choice! The second room is the perfect size for a study, hobby room or another non-conforming bedroom., a private 3/4 bathroom and laundry room completes this level. You will love cooking out, entertaining and relaxing on your private patio right off the kitchen/dining room! The garage is accessed from the patio and offers plenty of space for 2 full size vehicles and storage. The HOA includes exterior maintenance with the roof, water, trash, snow removal all for a low $240 monthly. If you are looking for an investment property to build your portfolio, this home is a great opportunity - turn key.
Property Level and Sizes
SqFt Lot
1481.00
Lot Features
Ceiling Fan(s), Eat-in Kitchen, Master Suite, Pantry, Walk-In Closet(s)
Lot Size
0.03
Foundation Details
Slab
Basement
Finished,Full,Interior Entry/Standard
Common Walls
End Unit,1 Common Wall
Interior Details
Interior Features
Ceiling Fan(s), Eat-in Kitchen, Master Suite, Pantry, Walk-In Closet(s)
Appliances
Dishwasher, Disposal, Microwave, Oven, Range, Refrigerator
Laundry Features
In Unit
Electric
Central Air
Flooring
Carpet, Vinyl, Wood
Cooling
Central Air
Heating
Forced Air
Fireplaces Features
Family Room, Wood Burning
Utilities
Electricity Connected, Natural Gas Connected
Exterior Details
Features
Rain Gutters
Patio Porch Features
Patio
Water
Public
Sewer
Public Sewer
Land Details
PPA
12533333.33
Road Frontage Type
Public Road
Road Surface Type
Paved
Garage & Parking
Parking Spaces
1
Parking Features
Concrete
Exterior Construction
Roof
Architectural Shingles
Construction Materials
Brick, Vinyl Siding
Exterior Features
Rain Gutters
Builder Source
Public Records
Financial Details
PSF Total
$191.84
PSF Finished
$191.84
PSF Above Grade
$284.85
Previous Year Tax
2140.00
Year Tax
2020
Primary HOA Management Type
Professionally Managed
Primary HOA Name
5150 Community Association
Primary HOA Phone
720-961-5150
Primary HOA Website
https://5150communitymanagement.com/
Primary HOA Fees Included
Maintenance Grounds, Maintenance Structure, Sewer, Trash, Water
Primary HOA Fees
240.00
Primary HOA Fees Frequency
Monthly
Primary HOA Fees Total Annual
2880.00
Primary HOA Status Letter Fees
$350.00
Location
Schools
Elementary School
Jewell
Middle School
Aurora Hills
High School
Gateway
Walk Score®
Contact me about this property
Lisa Mooney
RE/MAX Professionals
6020 Greenwood Plaza Boulevard
Greenwood Village, CO 80111, USA
6020 Greenwood Plaza Boulevard
Greenwood Village, CO 80111, USA
- Invitation Code: getmoving
- Lisa@GetMovingWithLisaMooney.com
- https://getmovingwithlisamooney.com
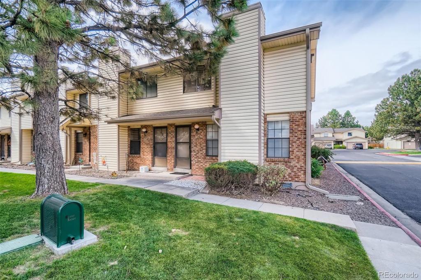
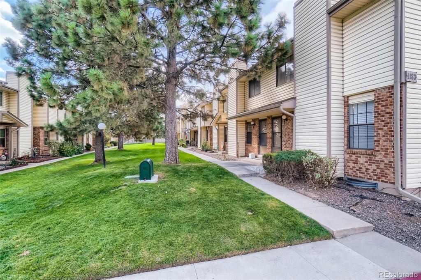
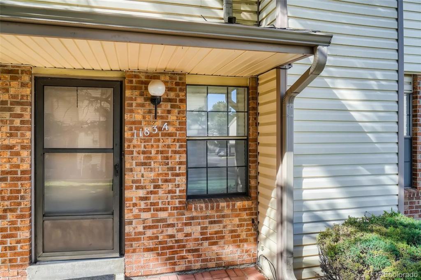
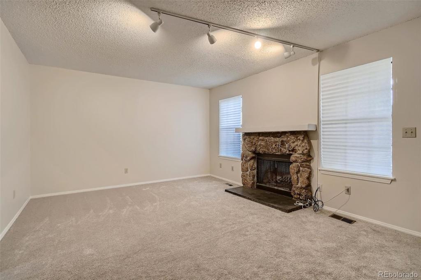
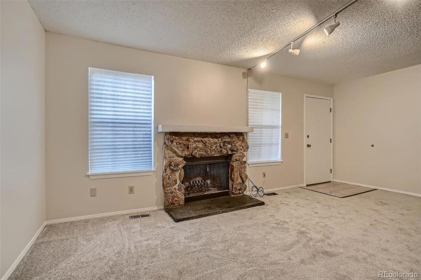
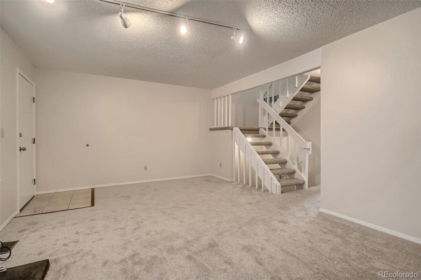
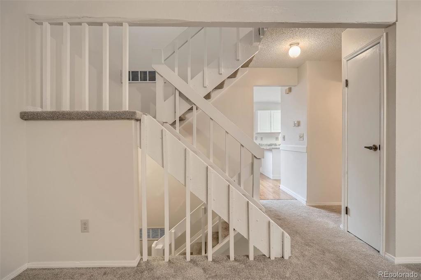
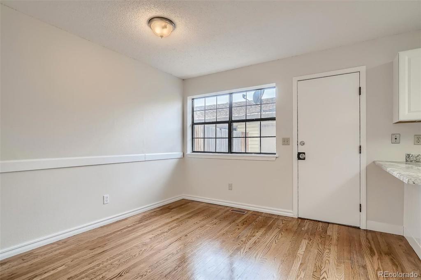
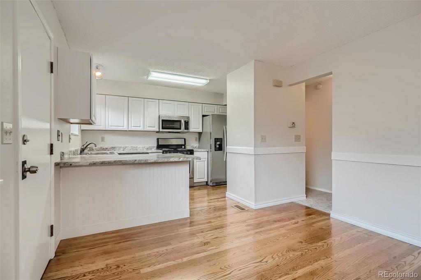
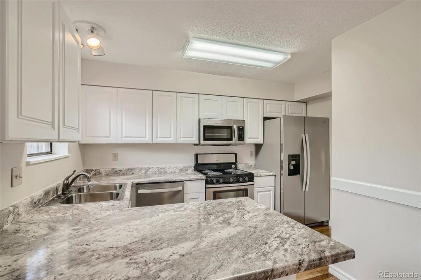
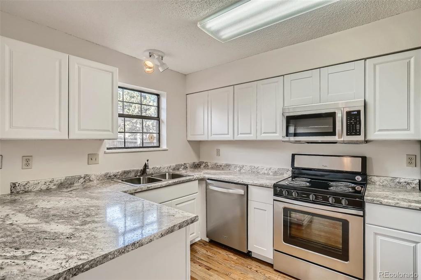
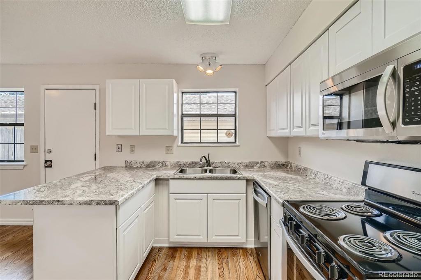
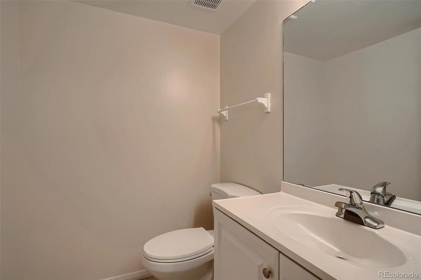
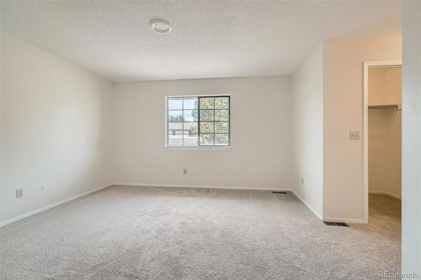
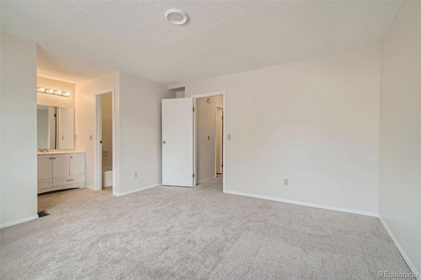
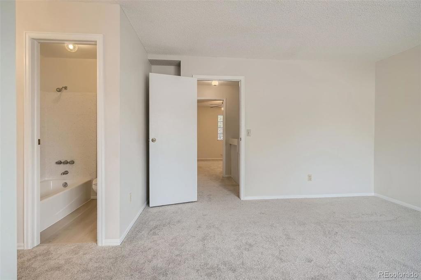
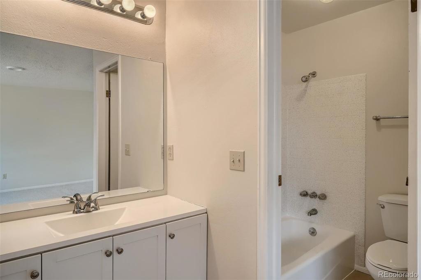
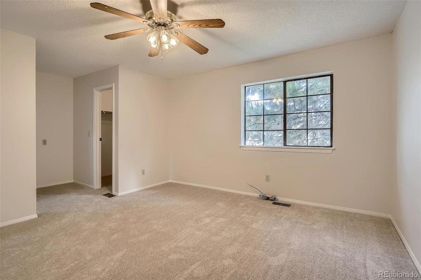
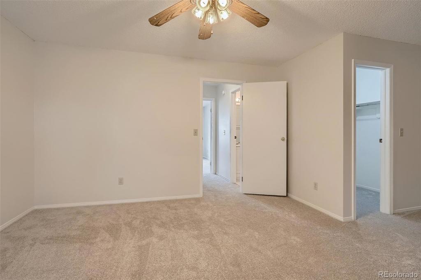
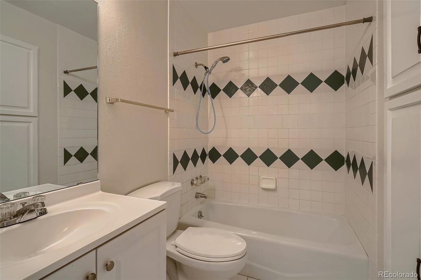
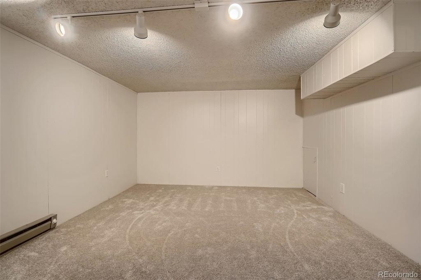
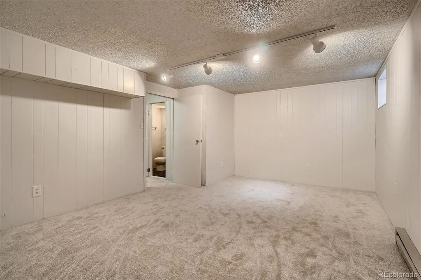
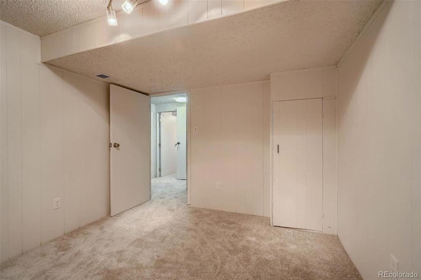
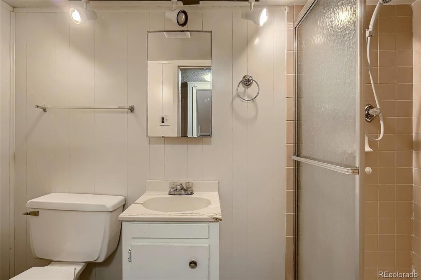
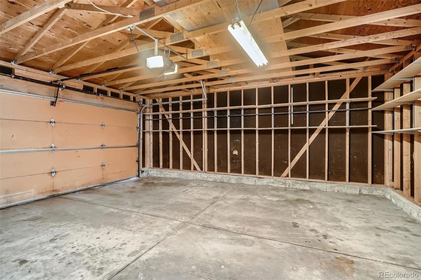
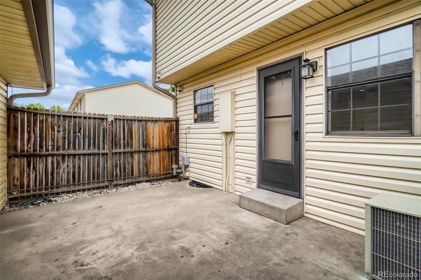
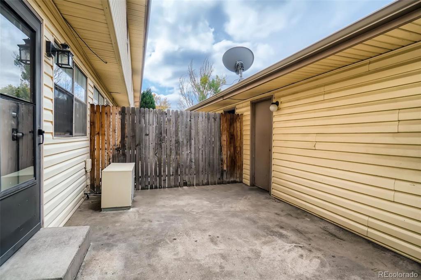
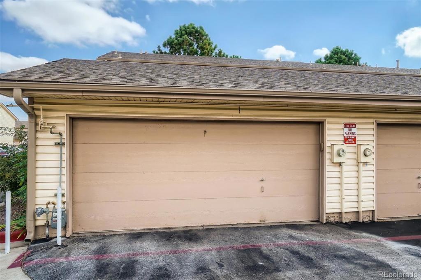
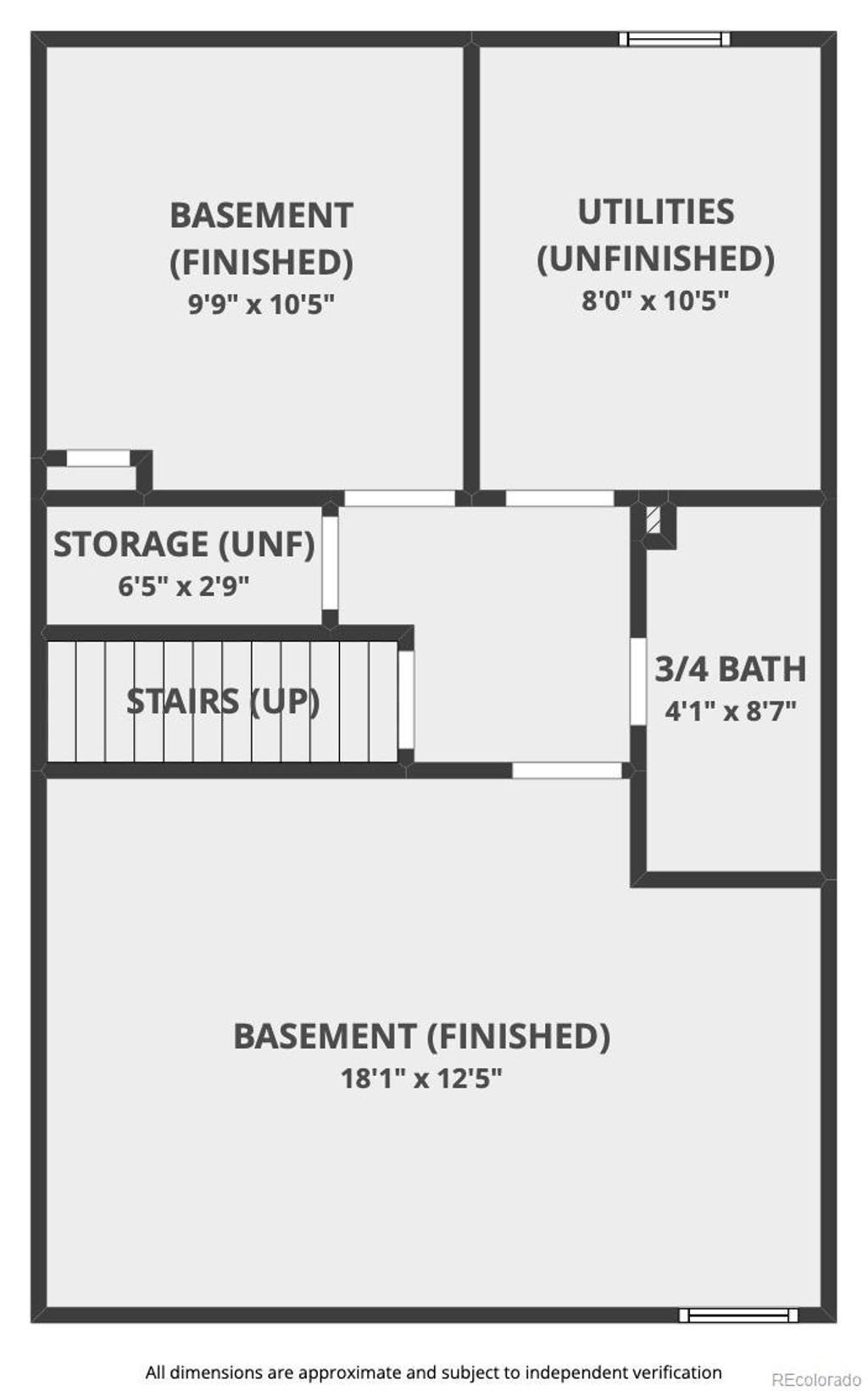
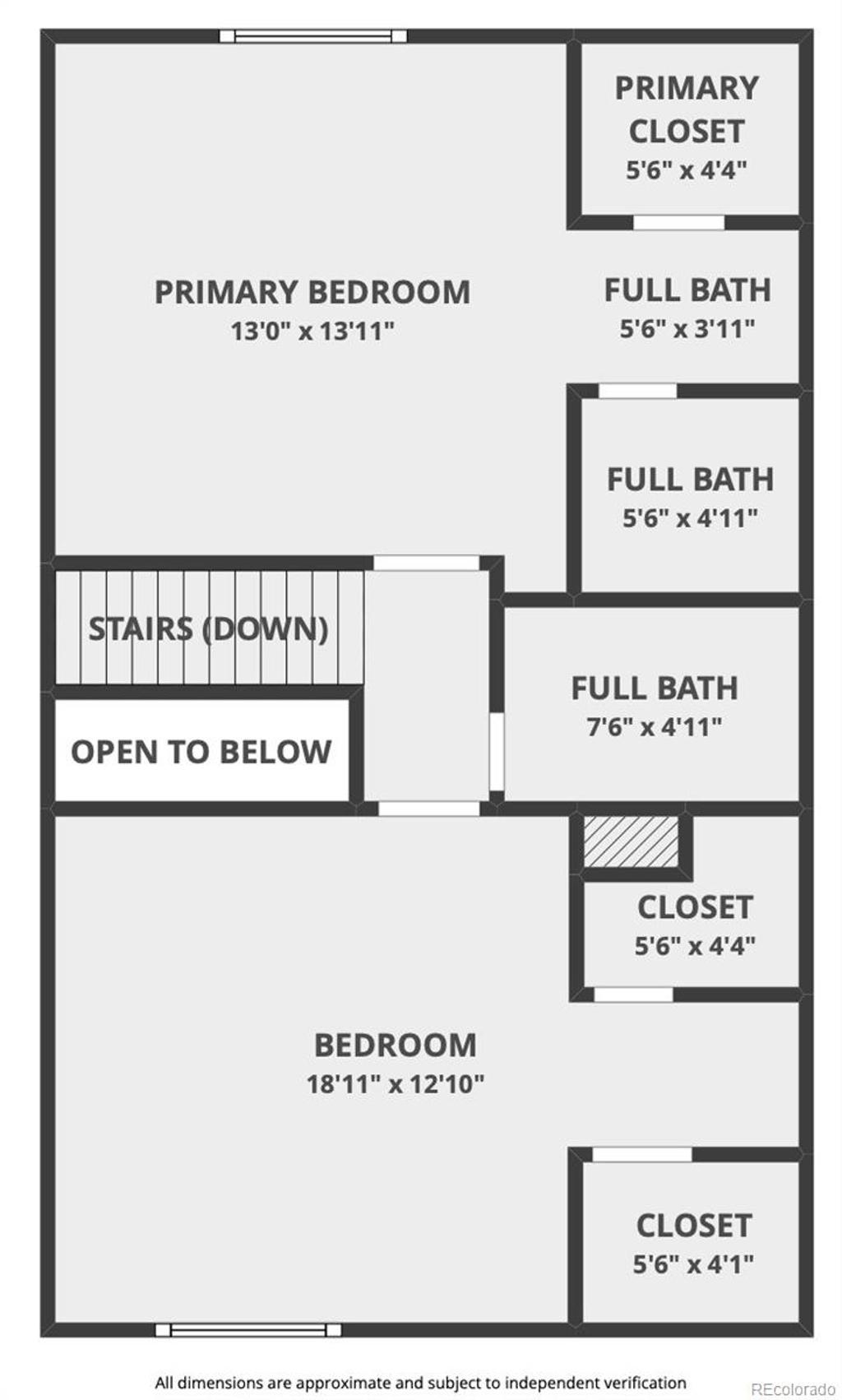
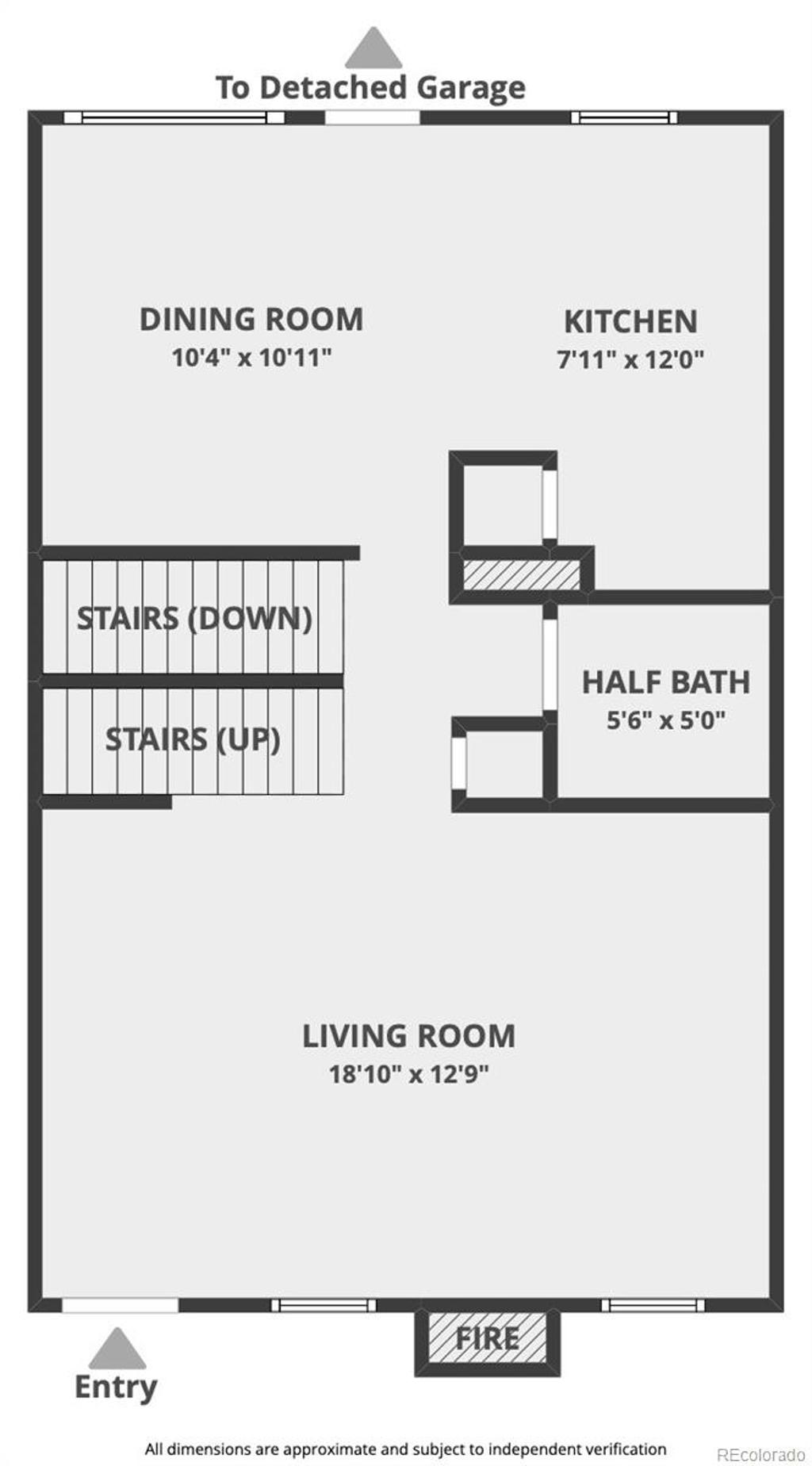
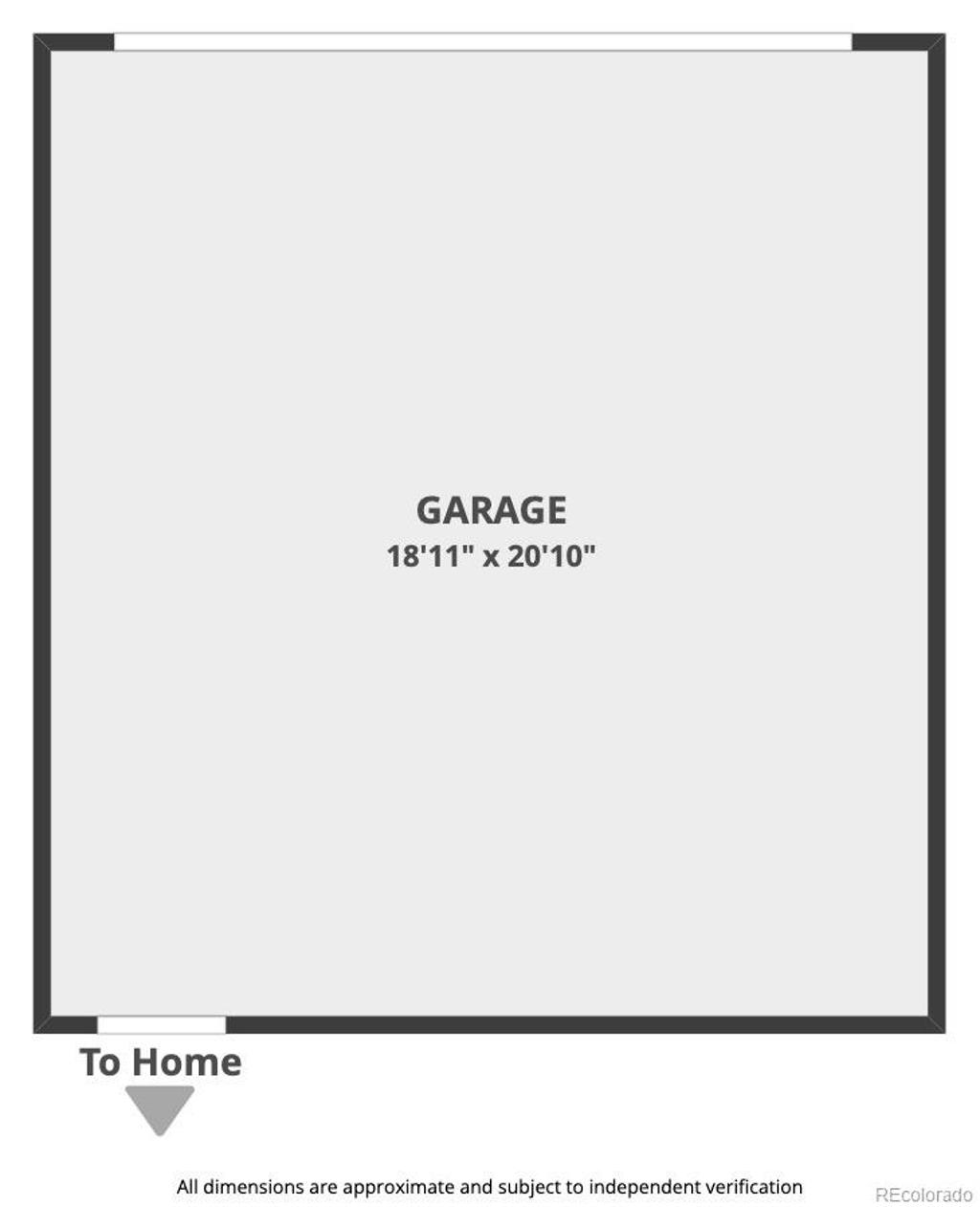


 Menu
Menu

