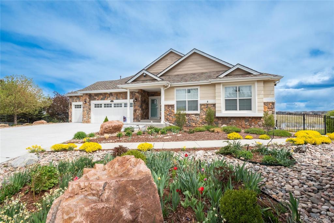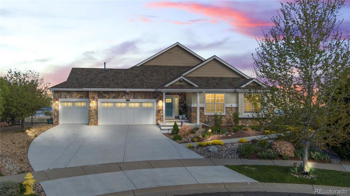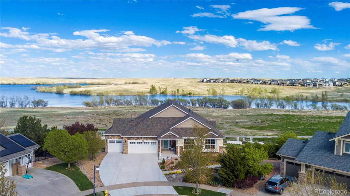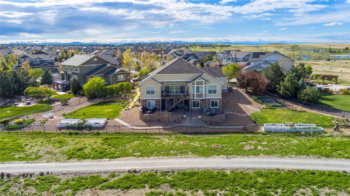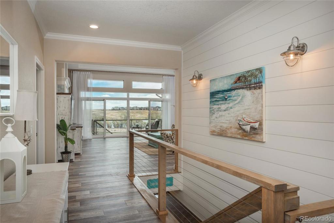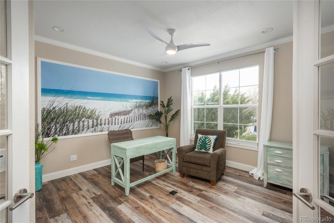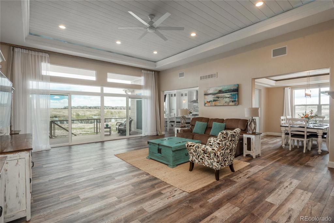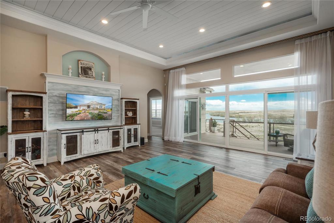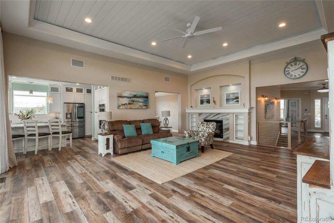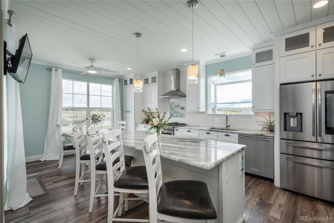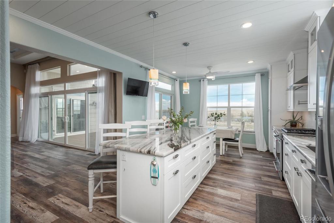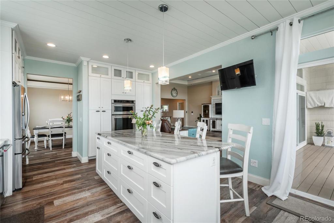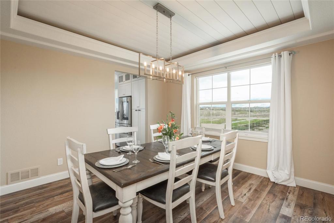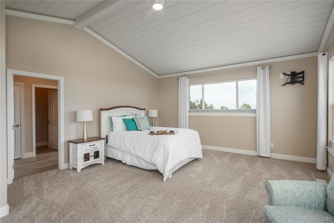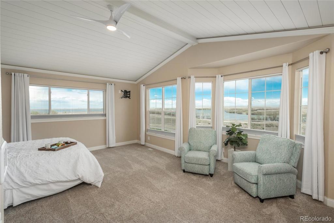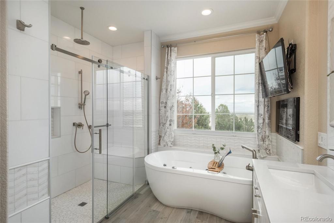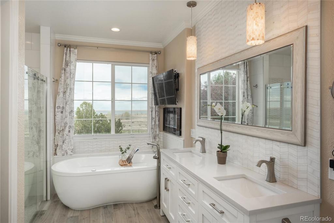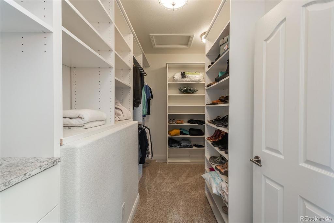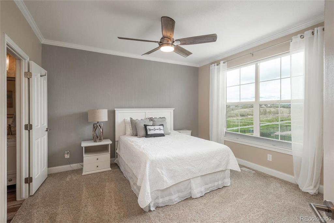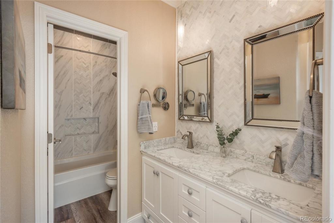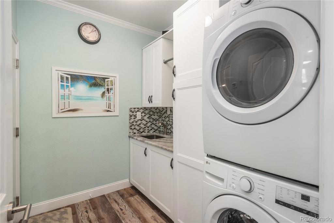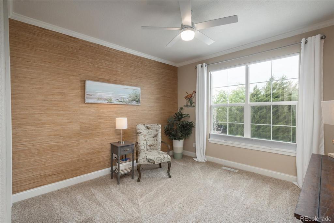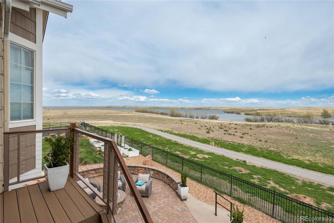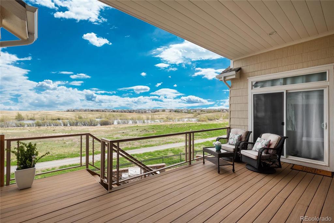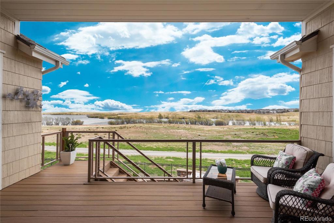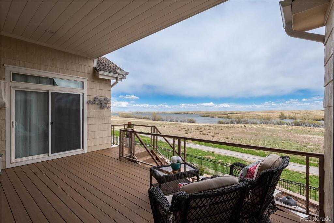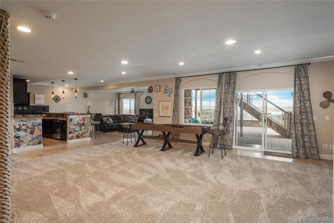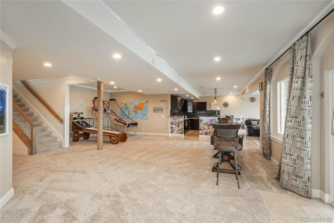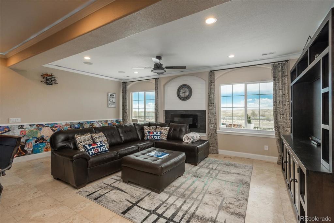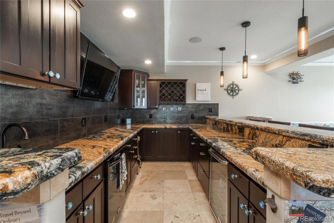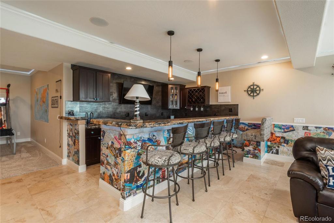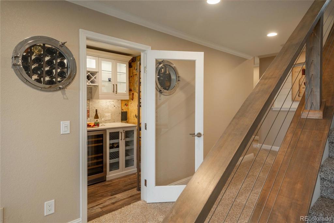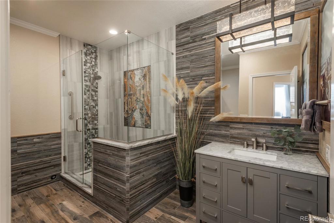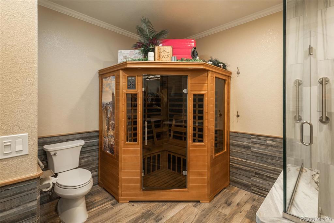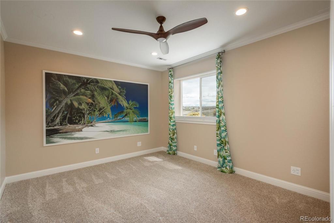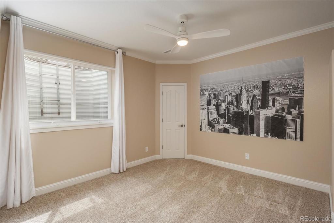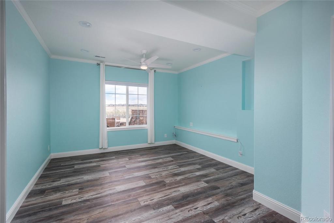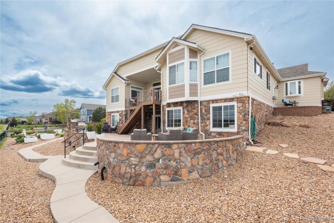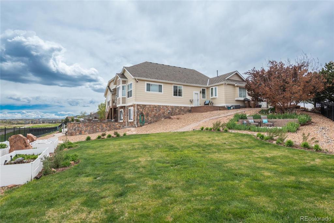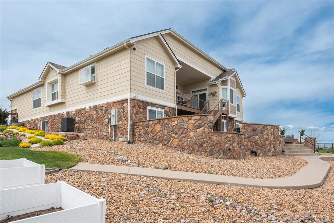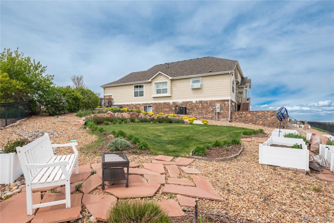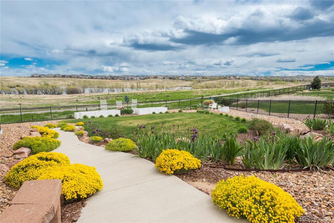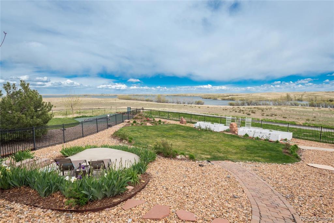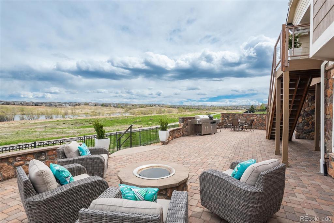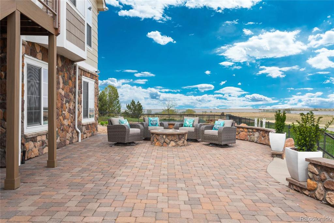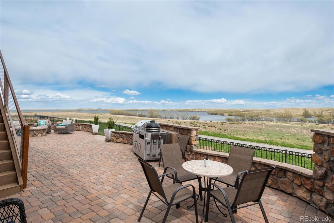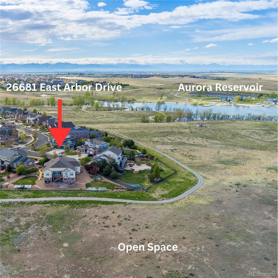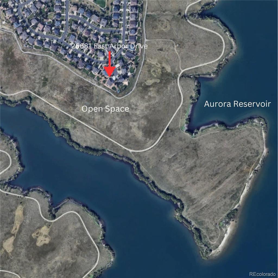Price
$1,750,000
Sqft
5426.00
Baths
4
Beds
7
Description
*Fantastic New Price* Motivated seller will pay for grounds maintenance and snow removal for up to one year! This gorgeous walkout ranch retreat sits on over half an acre on a quiet cul-de-sac in the coveted Beacon Point neighborhood overlooking the Aurora Reservoir. The stunning, 180-degree panoramic lakefront views are an entertainer’s dream! Featuring over 5,400 square feet, this exceptional 7-bed, 4-bath luxury home is full of upgrades, including smart appliances, surround sound, dry sauna, steam shower, a guest suite, wine room, custom tile and lighting throughout, a walkout basement, 4-car heated garage, and 14-foot ceilings in the great room, to name just a few. The main floor offers a large, open floorplan with spectacular views from every room, a gourmet kitchen, four bedrooms including an office, and a formal dining area. The spacious primary suite offers panoramic lake views, an ensuite bathroom with heated floors, custom tile, a fireplace, freestanding tub, and multi-head marble shower with bench. The spectacular walkout basement features a large family room with wet bar and three additional bedrooms overlooking the lake. The deck and sprawling patio with multiple entertaining spots and perennial gardens are perfect for hosting friends and family while watching the game or viewing wildlife in the adjoining open space. Hiking, fishing, kayaking, and wind surfing, are right outside your front door, while being in the Cherry Creek School district and close to the Denver Tech Center, Buckley, 15 min to Centennial Airport, 30 min to DEN Airport, and 30 min to Colorado Airport and Space Port (formerly Front Range Airport. Enjoy paddle boarding at the Reservoir's swim beach or Beacon Point's many community amenities (pool, tennis/pickle ball courts, etc). Space, views, and location, this peaceful ranch retreat has it all!
Virtual Tour / Video
Property Level and Sizes
Interior Details
Exterior Details
Land Details
Garage & Parking
Exterior Construction
Financial Details
Schools
Location
Schools
Walk Score®
Contact Me
About Me & My Skills
Recipient of RE/MAX Hall Of Fame Award
* ABR (Accredited Buyer Representative)
* CNE (Certified Negotiations Expert)
* SRES (Senior Real Estate Specialist)
* REO Specialist
* SFR (Short Sales & Foreclosure Resource)
My History
She is a skilled negotiator and possesses the Certified Negotiation Expert designation thus placing her in an elite group of REALTORS® in the United States.
Lisa Mooney holds several distinguished industry designations which certainly set her apart from the average real estate professional. Her designations include:
Recipient of RE/MAX Lifetime Achievement Award
Recipient of RE/MAX Hall Of Fame Award
Recipient of RE/MAX Platinum Award
* ABR (Accredited Buyer Representative)
* CNE (Certified Negotiations Expert)
* SRES (Sen
My Video Introduction
Get In Touch
Complete the form below to send me a message.


 Menu
Menu