7631 S Winnipeg Street
Aurora, CO 80016 — Arapahoe county
Price
$580,000
Sqft
2818.00 SqFt
Baths
4
Beds
4
Description
Welcome home to your gorgeous, four bedroom, end unit townhouse in Cherry Creek School District, with mountain views, beautiful decorum, upgrades, and a finished basement! Enter in through a picturesque front porch to a bright and spacious open floorplan with ~2,576 finished sq. ft. and plenty of room for everyone. Nine foot ceilings on main level with tall kitchen cabinets in espresso, granite counters and pendant lighting, stainless steel appliances and elegant light fixtures throughout. Snuggle up if front of the gas fireplace after enjoying a wonderful meal prepared in the chef's kitchen complete with 5 burner gas range and beautifully tiled backsplash. Abundant natural light fills the large study with French doors. Mosey on upstairs to a large loft area or huge primary bedroom suite, complete with en-suite full bathroom and walk-in closet with built-in closet organizers. Two more generous sized bedrooms upstairs with full bathroom and laundry room. Downstairs has sizeable family room, the 4th bedroom, 3/4 sized bathroom with walk-in shower. Enjoy BBQ'ng outside in private side yard, but don't worry about yardwork as HOA maintains it. Great location near shops and restaurants of Southlands Mall or golf nearby at Heritage Eagle Bend Golf Course. Redesigned Red-Tailed Hawk Park has sensory-filled elements, a park which suits all no matter their physical capabilities or limits. Easy access to E470 for DIA, Anschutz Medical Campus, or Buckley ANG.Your new home is turnkey, (ask about purchasing the furnishings) updated, and ready for you to move-in soon!
Property Level and Sizes
SqFt Lot
2240.00
Lot Features
Entrance Foyer, Granite Counters, Kitchen Island, Open Floorplan, Primary Suite, Smoke Free, Walk-In Closet(s)
Lot Size
0.05
Foundation Details
Concrete Perimeter
Basement
Finished,Sump Pump
Common Walls
End Unit,1 Common Wall
Interior Details
Interior Features
Entrance Foyer, Granite Counters, Kitchen Island, Open Floorplan, Primary Suite, Smoke Free, Walk-In Closet(s)
Appliances
Cooktop, Dishwasher, Disposal, Double Oven, Dryer, Microwave, Oven, Refrigerator, Sump Pump, Washer
Laundry Features
In Unit
Electric
Central Air
Flooring
Carpet, Wood
Cooling
Central Air
Heating
Forced Air
Fireplaces Features
Gas, Living Room
Utilities
Cable Available, Electricity Available, Internet Access (Wired), Natural Gas Connected
Exterior Details
Features
Dog Run, Private Yard
Patio Porch Features
Front Porch
Sewer
Public Sewer
Land Details
PPA
11800000.00
Road Frontage Type
Public Road
Road Surface Type
Paved
Garage & Parking
Parking Spaces
1
Parking Features
Concrete, Dry Walled
Exterior Construction
Roof
Composition
Construction Materials
Concrete, Frame, Wood Siding
Architectural Style
Contemporary
Exterior Features
Dog Run, Private Yard
Security Features
Carbon Monoxide Detector(s),Smoke Detector(s)
Financial Details
PSF Total
$209.37
PSF Finished
$229.04
PSF Above Grade
$298.28
Previous Year Tax
3415.00
Year Tax
2022
Primary HOA Management Type
Professionally Managed
Primary HOA Name
Vista Management
Primary HOA Phone
303-429-2611
Primary HOA Website
www.vistamgmt.com
Primary HOA Fees Included
Maintenance Grounds, Recycling, Snow Removal, Trash
Primary HOA Fees
120.00
Primary HOA Fees Frequency
Monthly
Primary HOA Fees Total Annual
1440.00
Location
Schools
Elementary School
Coyote Hills
Middle School
Fox Ridge
High School
Cherokee Trail
Walk Score®
Contact me about this property
Lisa Mooney
RE/MAX Professionals
6020 Greenwood Plaza Boulevard
Greenwood Village, CO 80111, USA
6020 Greenwood Plaza Boulevard
Greenwood Village, CO 80111, USA
- (Office)
- (303) 877-0921 (Mobile)
- Invitation Code: getmoving
- Lisa@GetMovingWithLisaMooney.com
- https://getmovingwithlisamooney.com
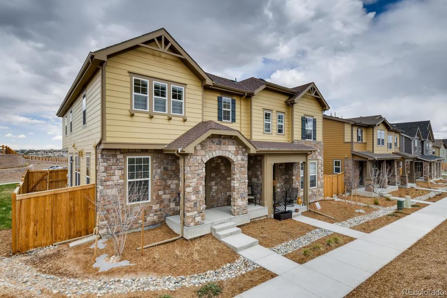
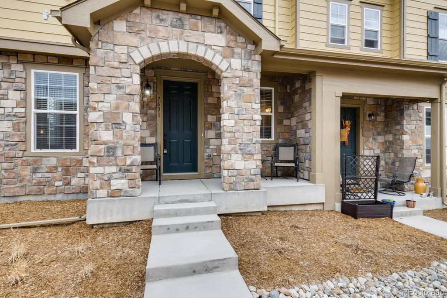
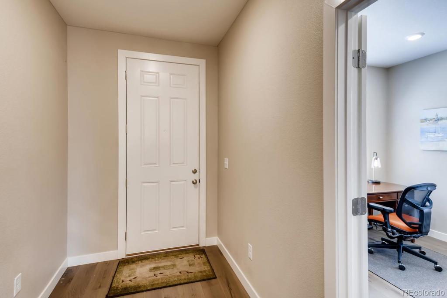
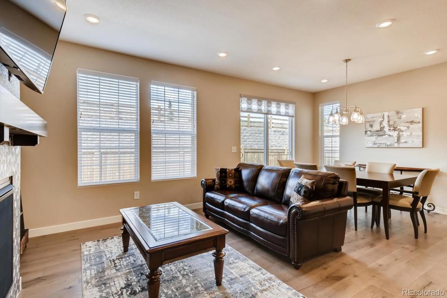
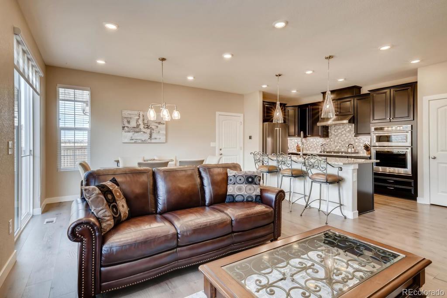
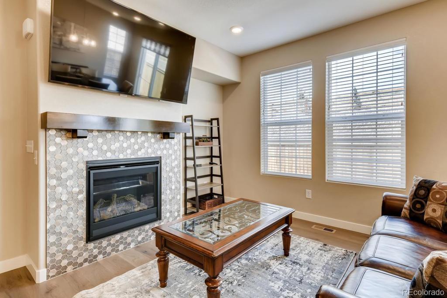
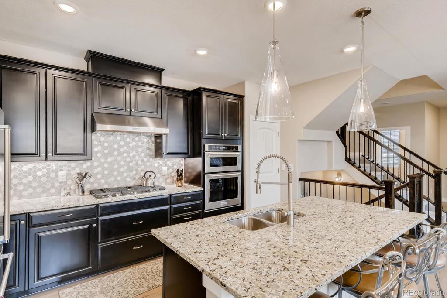
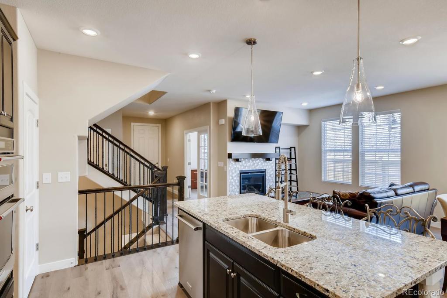
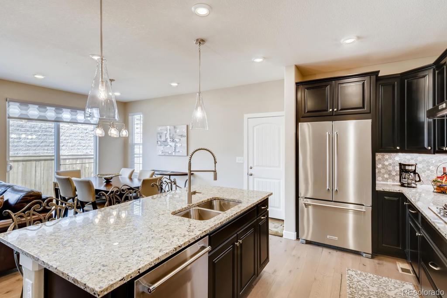
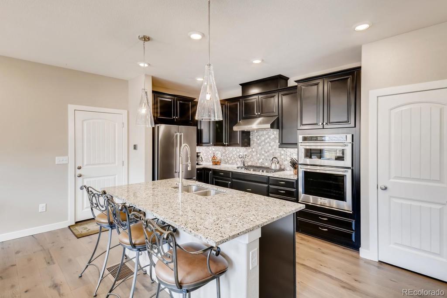
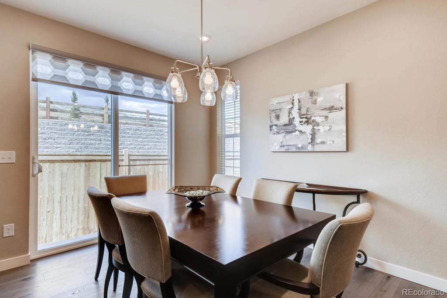
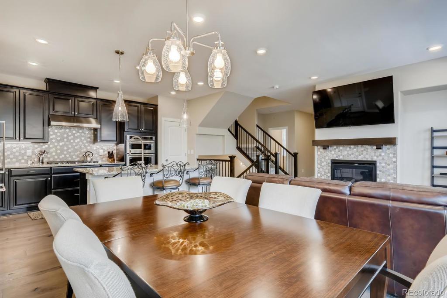
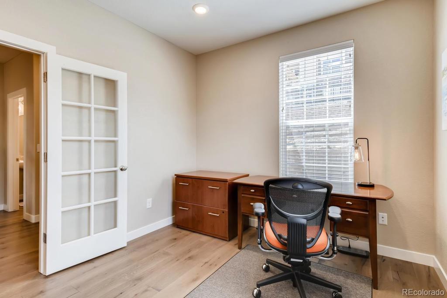
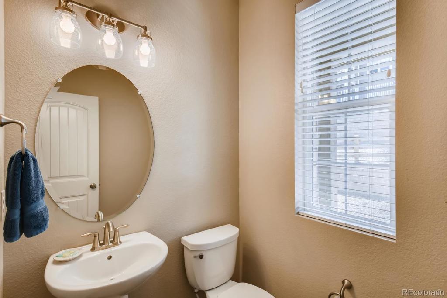
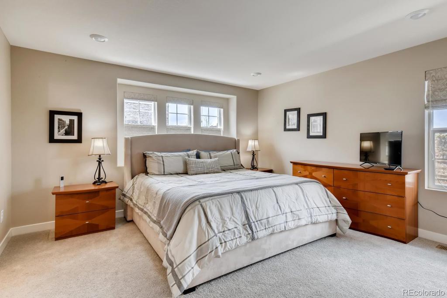
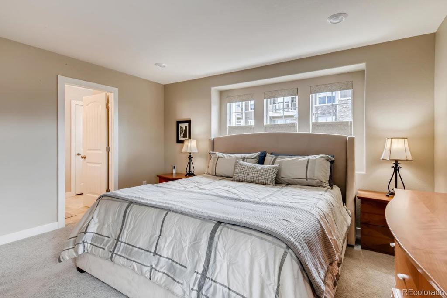
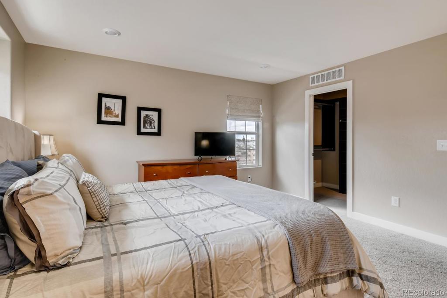
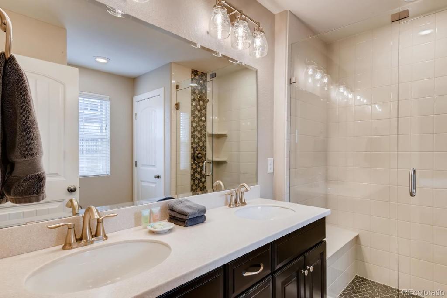
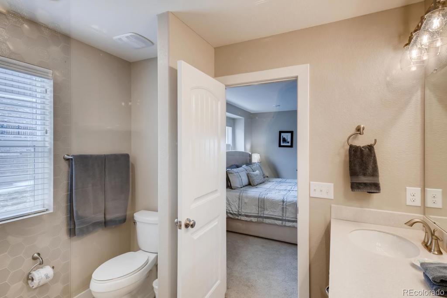
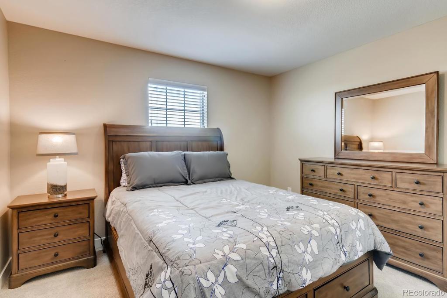
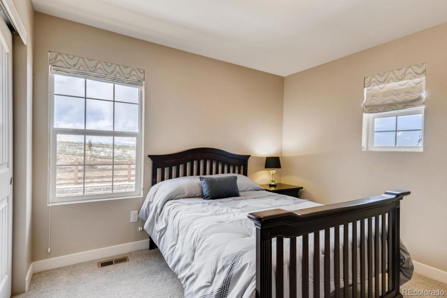
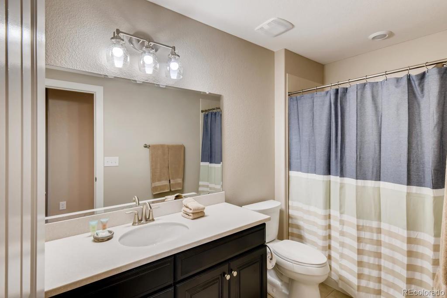
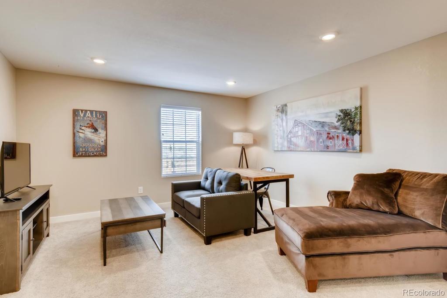
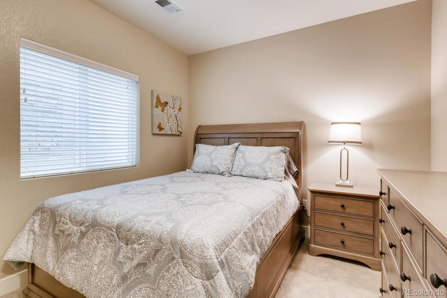
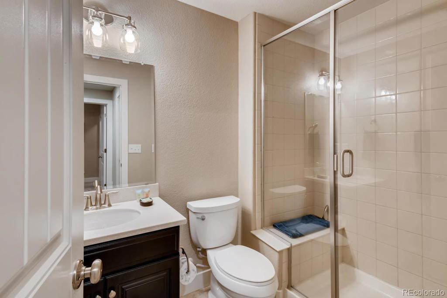
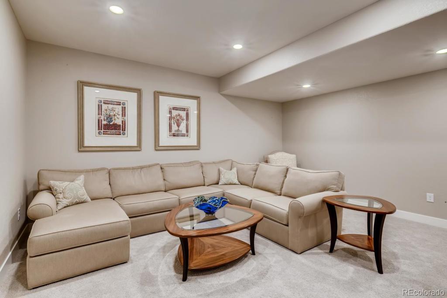
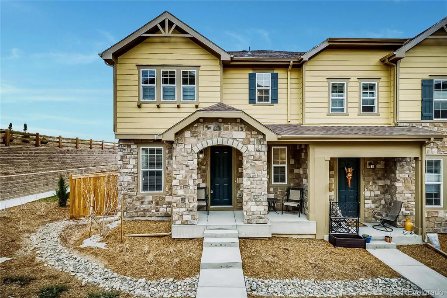


 Menu
Menu


