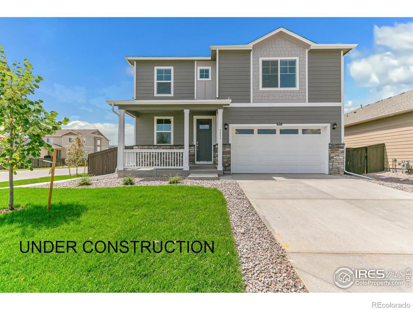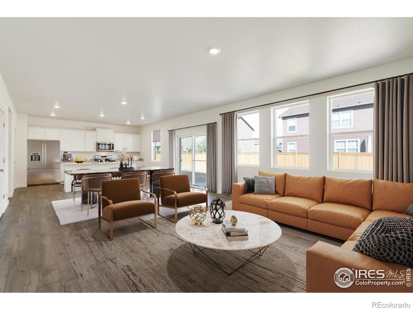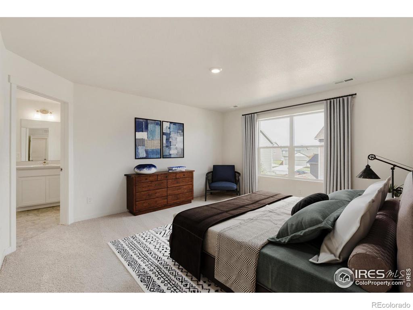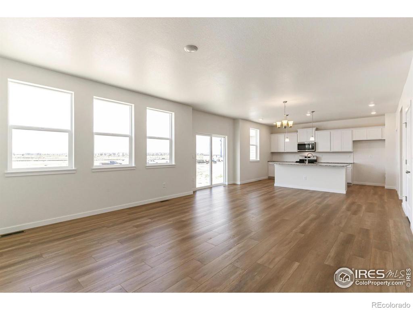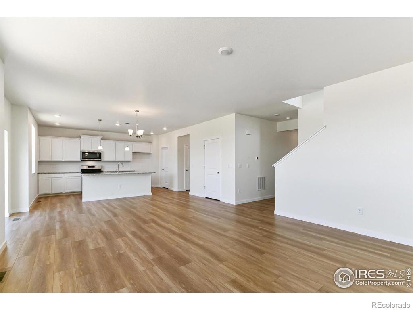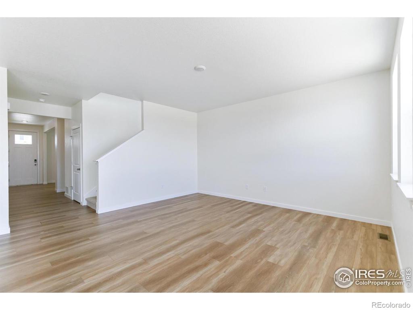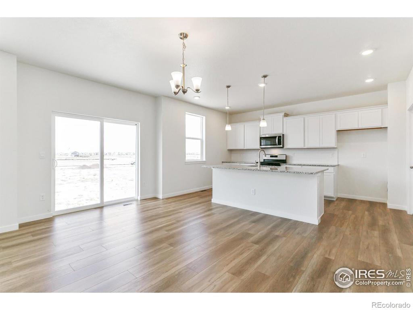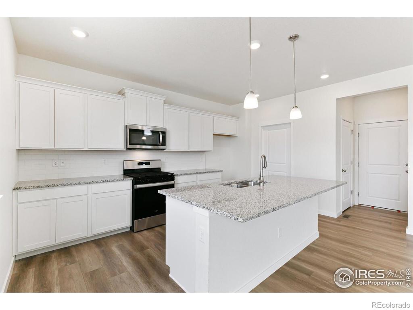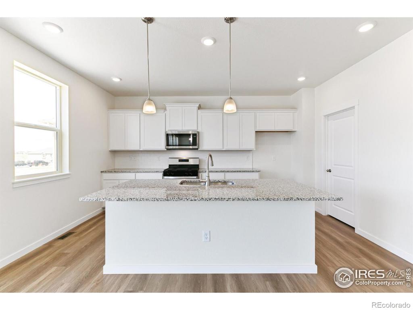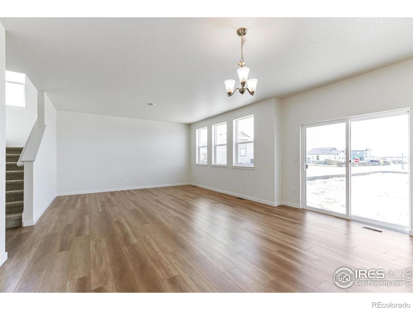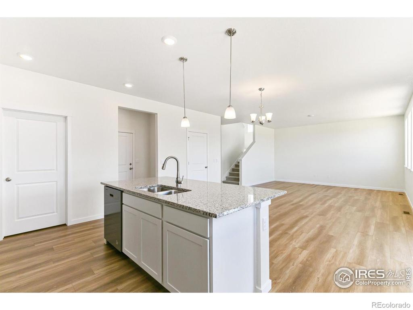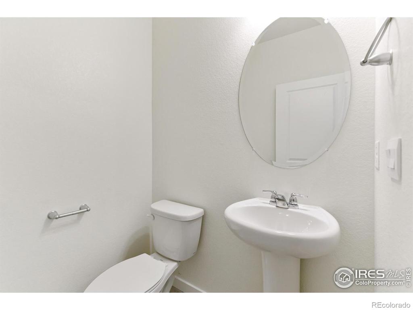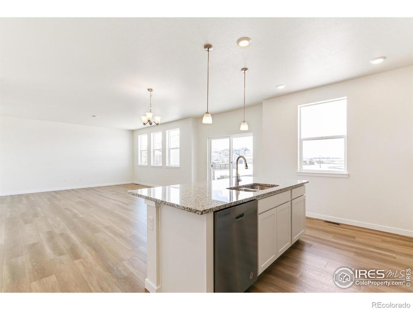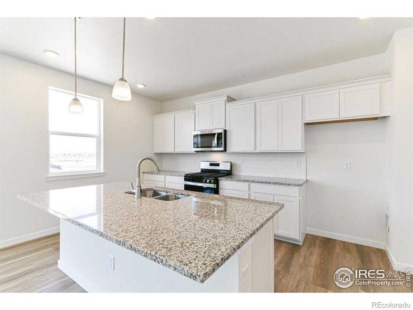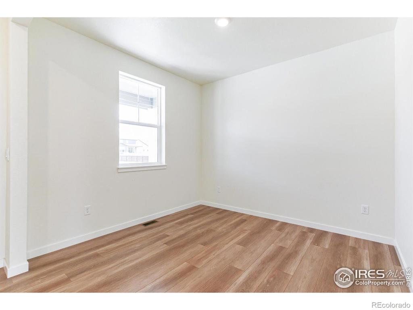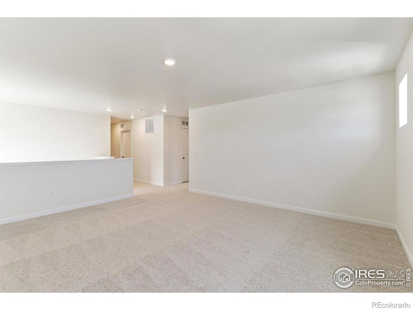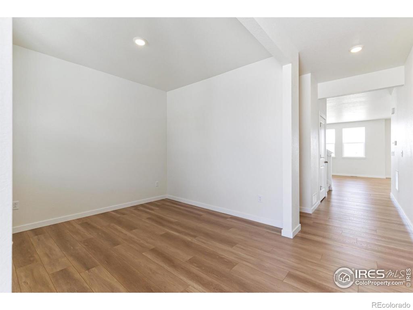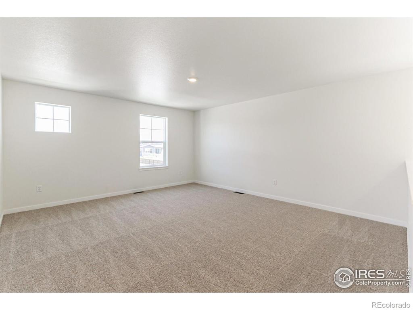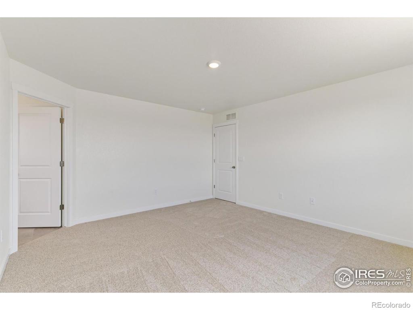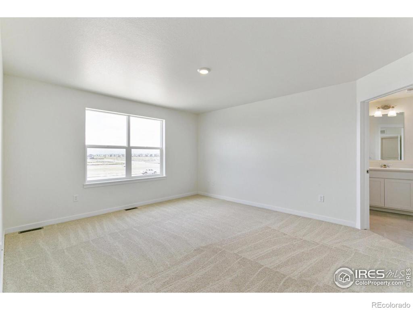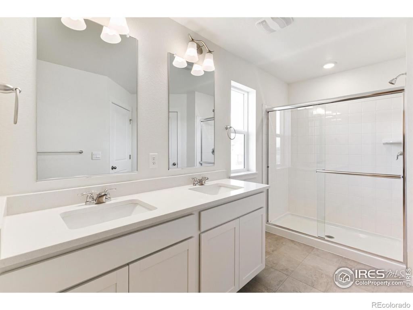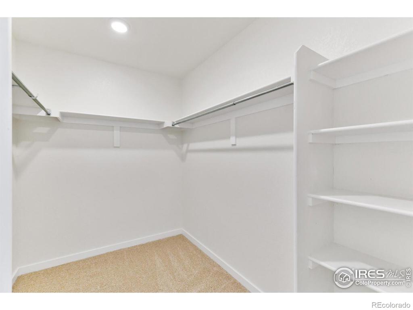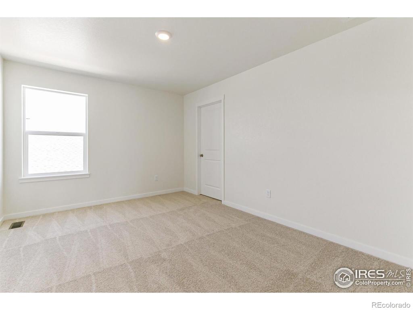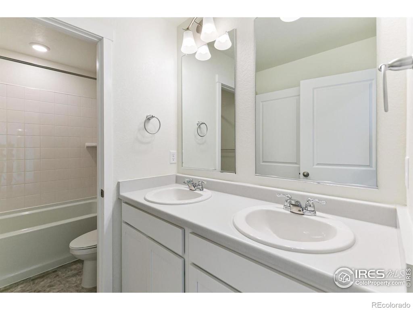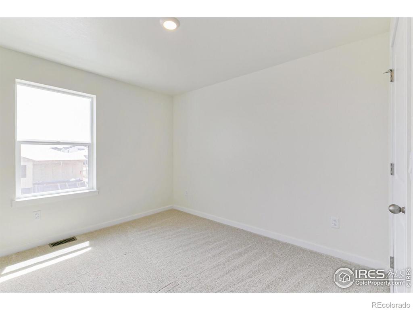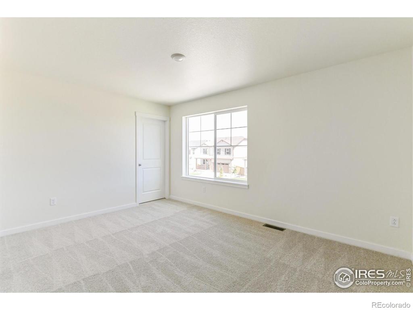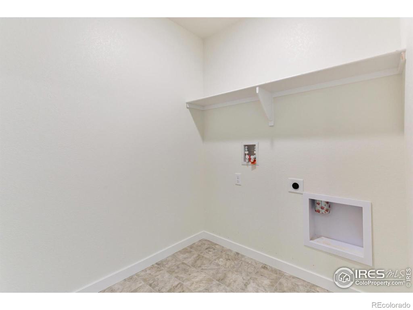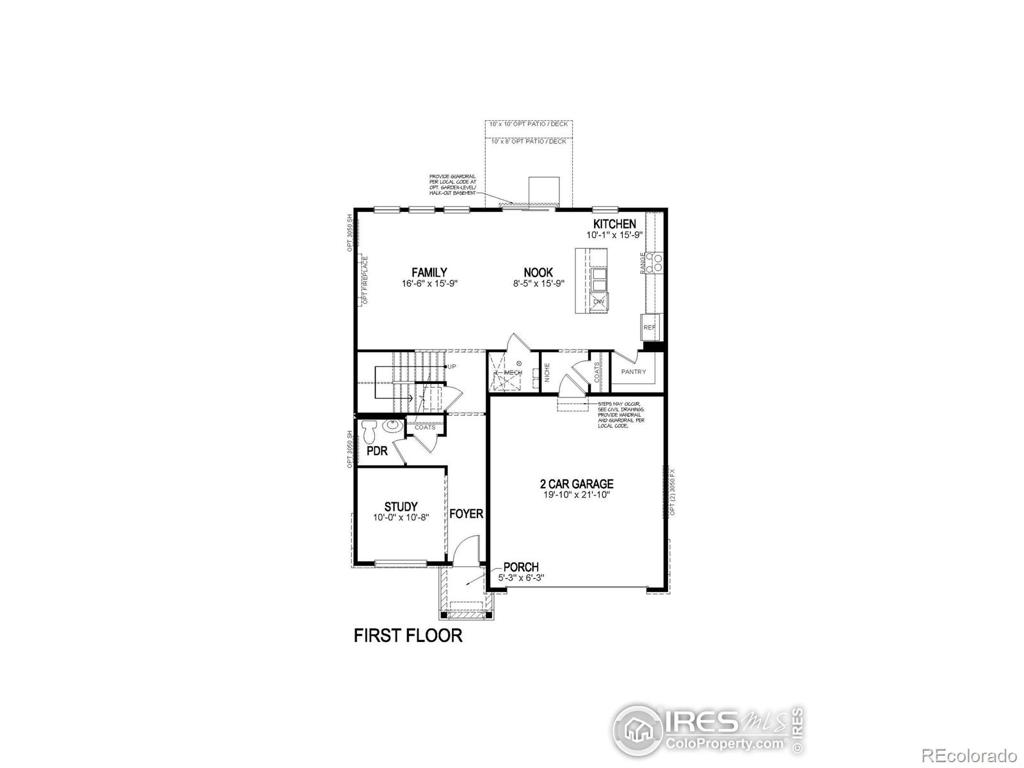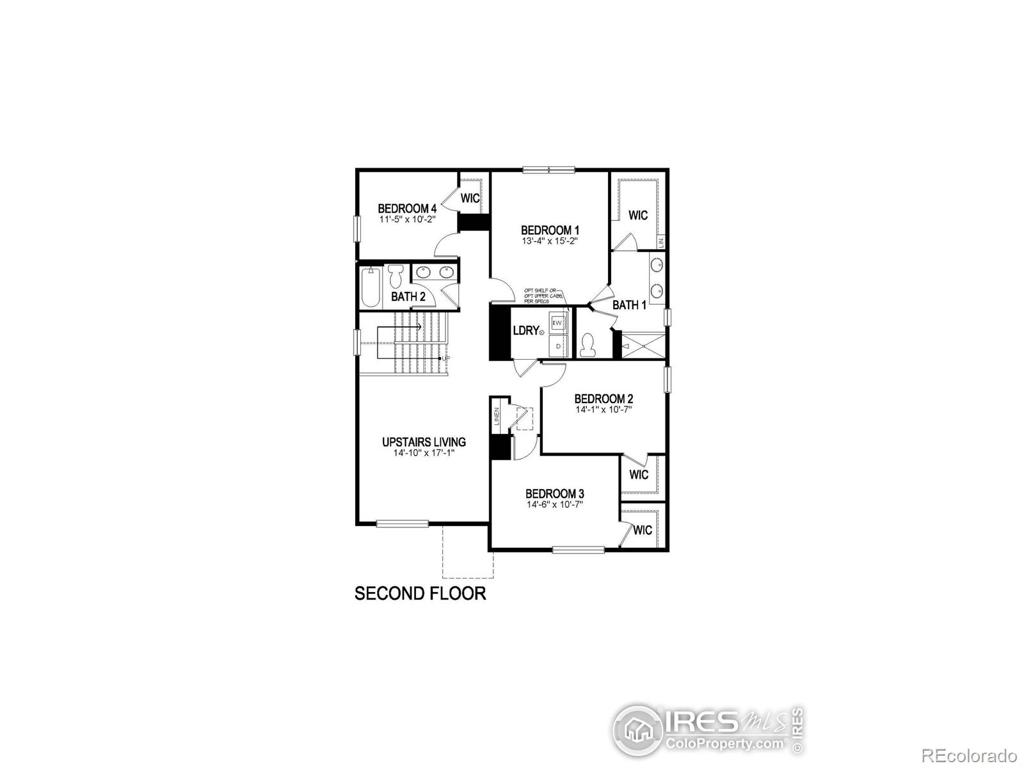Price
$602,215
Sqft
2546.00
Baths
3
Beds
4
Description
**Estimated delivery date: February** The 4 bed/2.5 bath Bridgestone plan is the perfect layout for those who are looking for a smart 2-story home. This home features a spacious primary suite with a generous walk-in closet. This home comes equipped with slab quartz in the kitchen and bathrooms. The kitchen overlooks the cozy great room making it the perfect place to entertain guests. Snuggle up on the couch and enjoy your electric fireplace. This home makes working from home a breeze with a study and loft so the choices are endless. Extended upgraded laminate flooring flows seamlessly from the entry, throughout the kitchen and great room area. Enjoy the large 2nd living room upstairs! A/C, stainless appliances, smart home technology package, tank-less water heater, garage door openers, front yard landscaping included. This home is on a large corner lot and doesn't have any other homes across from it. With convenient access to the Denver Metro, Brighton offers plenty of activities to fit your lifestyle needs. Whether you're hoping to be close to Denver International Airport, Denver Metro, or enjoy the small-town feel of the area - Brighton communities offer a variety of ways to help make your new house a home. ***Photos are representative and not of actual home***
Property Level and Sizes
Interior Details
Exterior Details
Garage & Parking
Exterior Construction
Financial Details
Schools
Location
Schools
Walk Score®
Contact Me
About Me & My Skills
Recipient of RE/MAX Hall Of Fame Award
* ABR (Accredited Buyer Representative)
* CNE (Certified Negotiations Expert)
* SRES (Senior Real Estate Specialist)
* REO Specialist
* SFR (Short Sales & Foreclosure Resource)
My History
She is a skilled negotiator and possesses the Certified Negotiation Expert designation thus placing her in an elite group of REALTORS® in the United States.
Lisa Mooney holds several distinguished industry designations which certainly set her apart from the average real estate professional. Her designations include:
Recipient of RE/MAX Lifetime Achievement Award
Recipient of RE/MAX Hall Of Fame Award
Recipient of RE/MAX Platinum Award
* ABR (Accredited Buyer Representative)
* CNE (Certified Negotiations Expert)
* SRES (Senior Real Estate Specialist)
* REO Specialist
* SFR (Short Sales & Foreclosure Resource)
My Video Introduction
Get In Touch
Complete the form below to send me a message.


 Menu
Menu