24777 Green Drive
Brighton, CO 80603 — Adams county
Price
$2,100,000
Sqft
8908.00 SqFt
Baths
4
Beds
4
Description
Best of the Best! New home built in 2020 sits on 2.5 acre lot. From the moment you walk through the front door it will be easy to fall in love with this property and every detail it has to offer. The open floorplan welcomes you in and gives a clear view of the main living area all the way back to the floor to ceiling windows, fire place and tile entertainment wall. As you catch your breathe and turn to the eat in kitchen equipped with THERMADOR appliance package, quartz counters, oversized island, pantry and coffee bar. Continue into the grand dining area and out to enjoy the sunroom. Also included on the main level is the private den and office area that leads you back to the master suite. The master includes a giant his and her closet with vanity, the en-suite bath is complete with soaking tub, large walk-in shower and dual sinks. Entering through the 4-car garage you are surrounded by custom built-ins for coats, shoes, etc. continue down the hallway and find the laundry room with area for 2 washer/dryer sets. Also a secluded powder room. Upstairs has an additional living area with entertainment area and an additional space for 2nd office or homework area. 3 large bedrooms with 2 connected by custom Jack and Jill bath and the final has attached 3/4 bath perfect for guest suite or nanny quarters. No detail is missed here. The entire home is outfitted with 1875 Fairfield 6” wide engineered prefinished wood flooring, Arizona and Pental tile. Property is equipped with smart features from the blinds to the HVAC to the entertainment features. This is a true luxury property with over 5300 finished sqft and almost 9000 total.
Property Level and Sizes
SqFt Lot
108900.00
Lot Features
Audio/Video Controls, Built-in Features, Ceiling Fan(s), Eat-in Kitchen, Five Piece Bath, High Ceilings, High Speed Internet, Jack & Jill Bath, Kitchen Island, Primary Suite, Open Floorplan, Pantry, Quartz Counters, Smart Lights, Smart Thermostat, Smart Window Coverings, Smoke Free, Utility Sink, Walk-In Closet(s), Wet Bar, Wired for Data
Lot Size
2.50
Foundation Details
Concrete Perimeter,Slab
Basement
Bath/Stubbed,Daylight,Full,Interior Entry/Standard,Sump Pump,Unfinished
Interior Details
Interior Features
Audio/Video Controls, Built-in Features, Ceiling Fan(s), Eat-in Kitchen, Five Piece Bath, High Ceilings, High Speed Internet, Jack & Jill Bath, Kitchen Island, Primary Suite, Open Floorplan, Pantry, Quartz Counters, Smart Lights, Smart Thermostat, Smart Window Coverings, Smoke Free, Utility Sink, Walk-In Closet(s), Wet Bar, Wired for Data
Appliances
Bar Fridge, Convection Oven, Cooktop, Dishwasher, Disposal, Down Draft, Microwave, Refrigerator, Water Purifier, Water Softener, Wine Cooler
Electric
Central Air
Flooring
Tile, Wood
Cooling
Central Air
Heating
Forced Air
Fireplaces Features
Great Room
Utilities
Electricity Connected, Internet Access (Wired), Natural Gas Connected
Exterior Details
Features
Gas Valve, Lighting, Rain Gutters, Smart Irrigation
Patio Porch Features
Covered,Front Porch,Patio
Lot View
Mountain(s),Plains
Sewer
Septic Tank
Land Details
PPA
840000.00
Well Type
Private
Well User
Household w/Irrigation
Road Frontage Type
Public Road
Road Responsibility
Public Maintained Road
Road Surface Type
Paved
Garage & Parking
Parking Spaces
1
Parking Features
Circular Driveway, Concrete, Dry Walled, Finished, Oversized
Exterior Construction
Roof
Composition
Construction Materials
Stone, Wood Siding
Architectural Style
Contemporary
Exterior Features
Gas Valve, Lighting, Rain Gutters, Smart Irrigation
Window Features
Bay Window(s), Double Pane Windows, Window Coverings
Security Features
Carbon Monoxide Detector(s),Smart Cameras,Smart Security System,Smoke Detector(s),Video Doorbell
Builder Source
Builder
Financial Details
PSF Total
$235.74
PSF Finished
$395.11
PSF Above Grade
$395.26
Previous Year Tax
1433.00
Year Tax
2020
Primary HOA Fees
0.00
Location
Schools
Elementary School
Mary E Pennock
Middle School
Overland Trail
High School
Brighton
Walk Score®
Contact me about this property
Lisa Mooney
RE/MAX Professionals
6020 Greenwood Plaza Boulevard
Greenwood Village, CO 80111, USA
6020 Greenwood Plaza Boulevard
Greenwood Village, CO 80111, USA
- Invitation Code: getmoving
- Lisa@GetMovingWithLisaMooney.com
- https://getmovingwithlisamooney.com
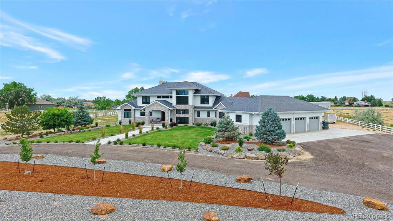
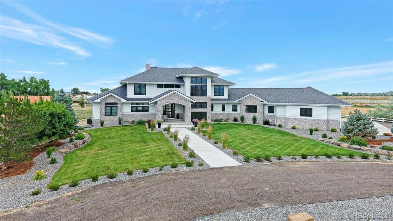
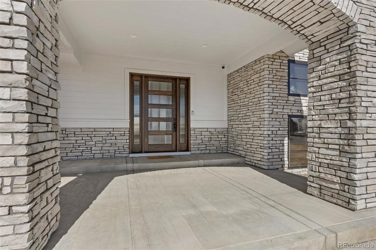
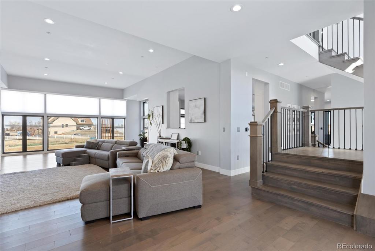
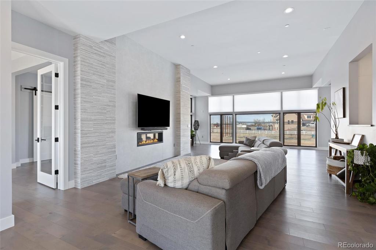
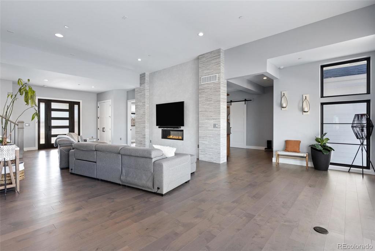
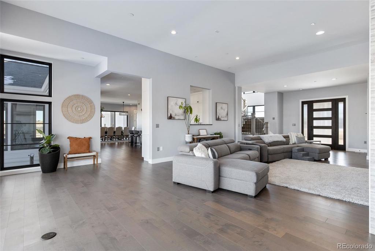
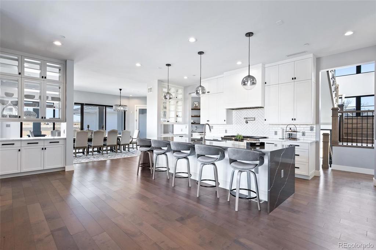
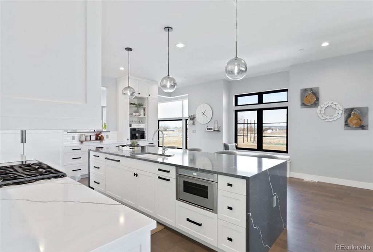
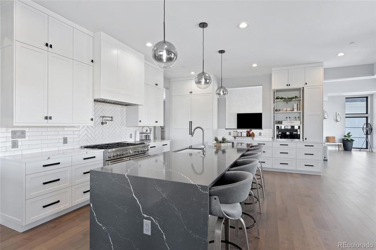
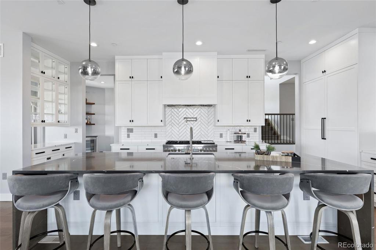
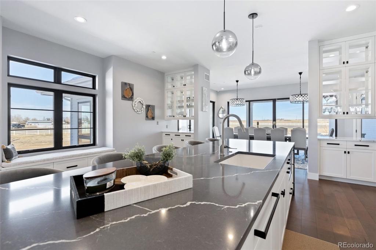
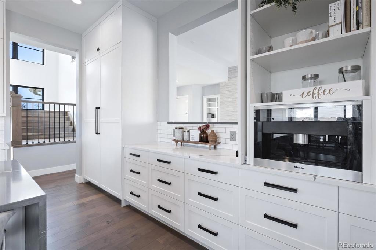
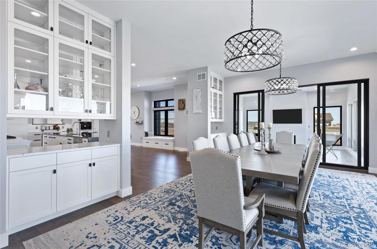
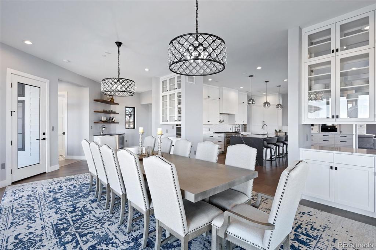
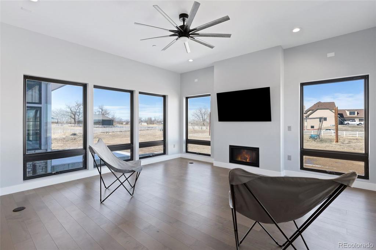
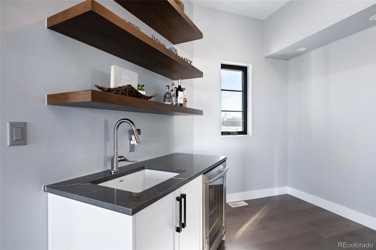
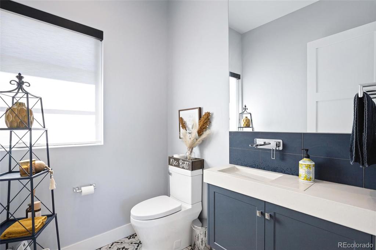
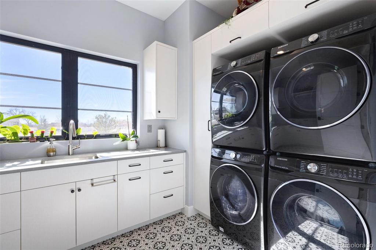
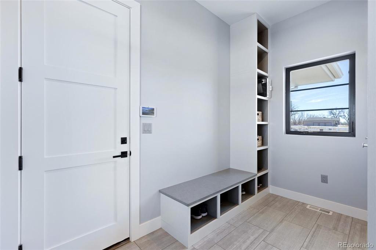
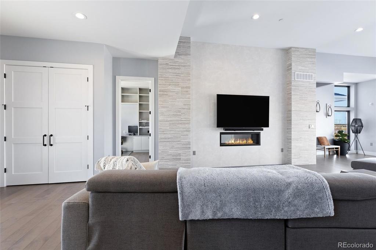
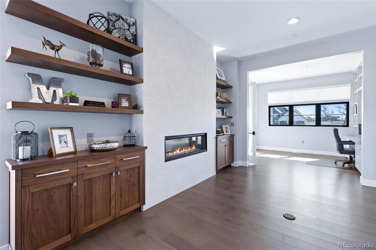
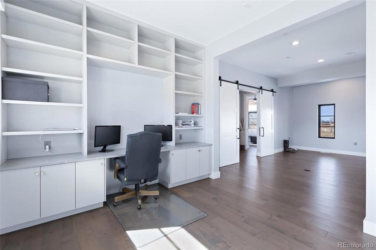
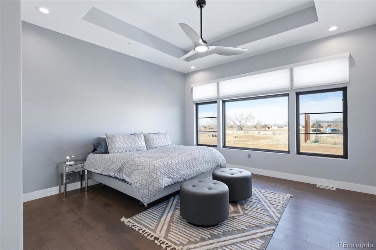
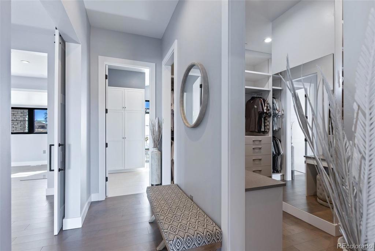
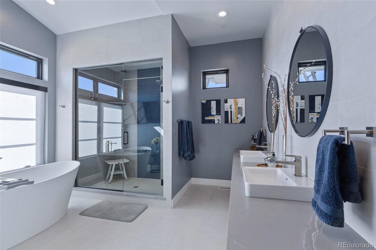
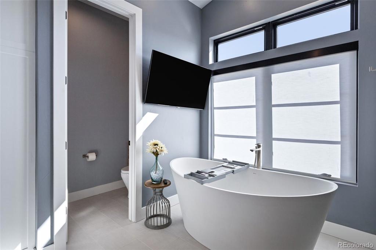
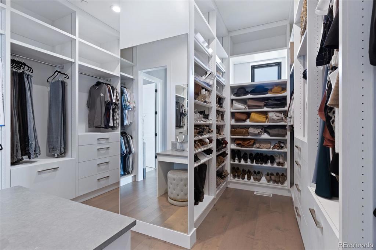
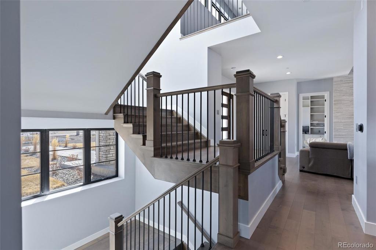
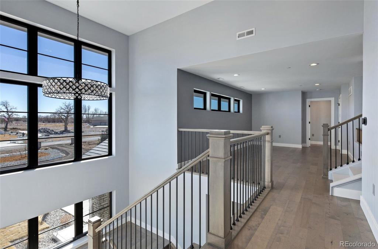
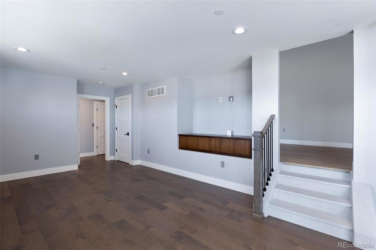
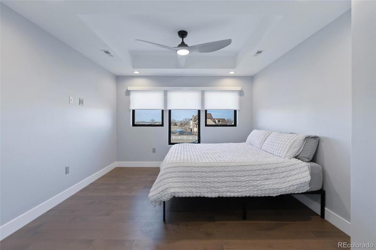
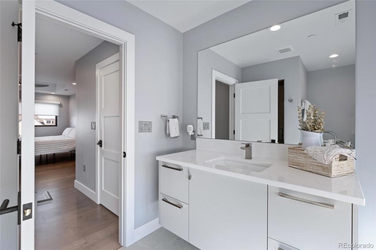
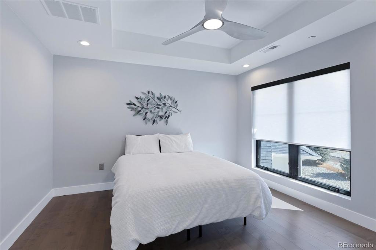
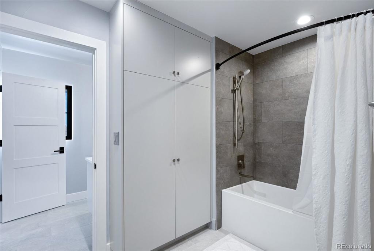
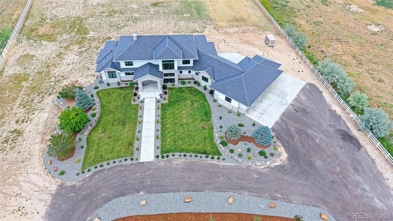
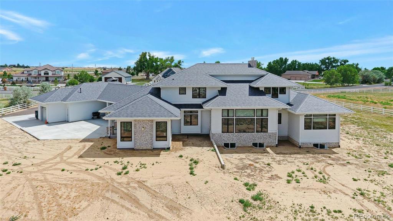
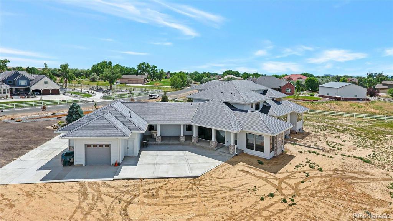


 Menu
Menu
 Schedule a Showing
Schedule a Showing
