165 Garnet Street
Broomfield, CO 80020 — Broomfield county
Price
$729,900
Sqft
2320.00 SqFt
Baths
3
Beds
4
Description
Welcome to this fully remodeled ranch located in the heart of Broomfield. Meticulous attention to detail is presented throughout this property. Upon arriving notice the beautiful landscape, new exterior paint, new roof, new modern garage door, new Pella exterior doors, new custom Simonton windows, and freshly poured concrete. Entering the home you are greeted by metal stair rails, recessed lighting, a modern ceiling fan, laminate flooring, a tile fireplace, fresh paint, and an exposed wood beam. The bright and open floor plan seamlessly connects the living room with the kitchen. The kitchen boast with a magnificent center island, modern pendents and fixtures, soft close white cabinetry, equipped with quartz counter tops, and Samsung stainless steel appliances. The spacious primary suit is luminous and includes a ceiling fan and a frost glass barn door that leads you to the en-suite bathroom which features his and her sinks, a glass shower, and modern fixtures and lighting. Frost glass sliding doors open to the master closet. Another full bathroom which includes a tub and a 2nd generous sized bedroom complete the main level.The basement includes enough space for entertaining or every day living. A family room that includes a fireplace identical to the one on the main floor, a bonus room/game room, a wet bar, a full bathroom, 2 good sized bedrooms, and the laundry room. Ready to relax and un-wine? Head outside to a spacious and fully fenced backyard. Enjoy the unique feature of having exterior lighting throughout. As if that wasn't enough this property also comes with a newer ac, new water heater, a new electric panel, and a new garage motor with 2 remote controls. Conveniently located close to schools, restaurants, and Flat Irons Mall. Easy access to hwy 36 for a quick commute to Boulder or Denver. Don't miss this great opportunity to call 165 Garnet St home. Schedule your appointment today.
Property Level and Sizes
SqFt Lot
7928.00
Lot Features
Ceiling Fan(s), Kitchen Island, Open Floorplan, Pantry, Primary Suite, Quartz Counters, Smoke Free, Wet Bar
Lot Size
0.18
Basement
Finished,Full
Base Ceiling Height
8 ft
Common Walls
No Common Walls
Interior Details
Interior Features
Ceiling Fan(s), Kitchen Island, Open Floorplan, Pantry, Primary Suite, Quartz Counters, Smoke Free, Wet Bar
Appliances
Dishwasher, Disposal, Gas Water Heater, Range, Range Hood, Refrigerator
Laundry Features
In Unit
Electric
Central Air
Flooring
Carpet, Laminate, Tile
Cooling
Central Air
Heating
Forced Air
Fireplaces Features
Basement, Electric, Family Room, Insert, Living Room
Utilities
Electricity Available, Natural Gas Available, Natural Gas Connected
Exterior Details
Features
Lighting, Private Yard
Patio Porch Features
Covered,Front Porch,Patio
Sewer
Public Sewer
Land Details
PPA
4055000.00
Road Frontage Type
Public Road
Road Responsibility
Public Maintained Road
Road Surface Type
Paved
Garage & Parking
Parking Spaces
2
Parking Features
Concrete, Oversized
Exterior Construction
Roof
Other
Construction Materials
Brick
Exterior Features
Lighting, Private Yard
Window Features
Double Pane Windows
Security Features
Carbon Monoxide Detector(s),Smoke Detector(s)
Builder Source
Public Records
Financial Details
PSF Total
$314.61
PSF Finished
$314.61
PSF Above Grade
$629.22
Previous Year Tax
2417.00
Year Tax
2022
Primary HOA Fees
0.00
Location
Schools
Elementary School
Emerald
Middle School
Aspen Creek K-8
High School
Broomfield
Walk Score®
Contact me about this property
Lisa Mooney
RE/MAX Professionals
6020 Greenwood Plaza Boulevard
Greenwood Village, CO 80111, USA
6020 Greenwood Plaza Boulevard
Greenwood Village, CO 80111, USA
- (Office)
- (303) 877-0921 (Mobile)
- Invitation Code: getmoving
- Lisa@GetMovingWithLisaMooney.com
- https://getmovingwithlisamooney.com
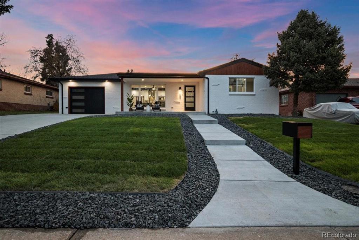
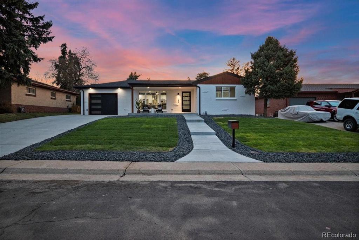
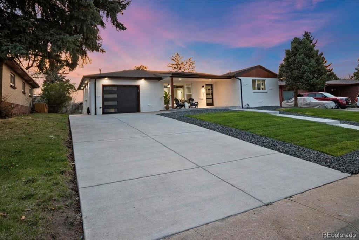
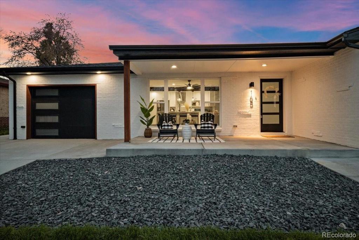
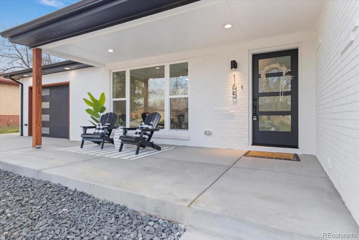
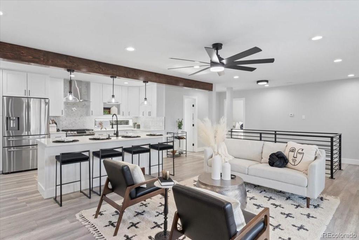
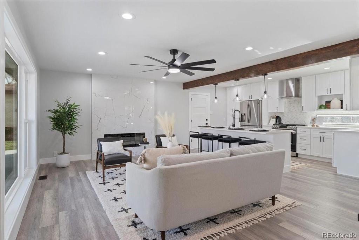
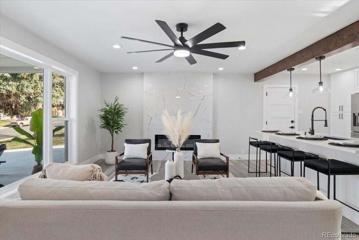
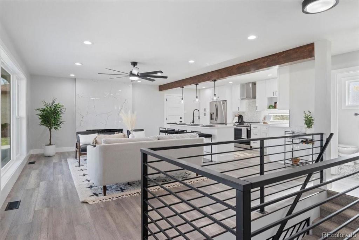
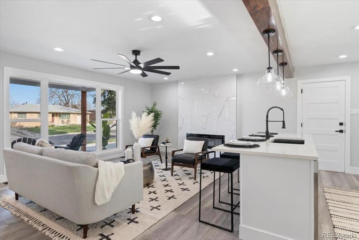
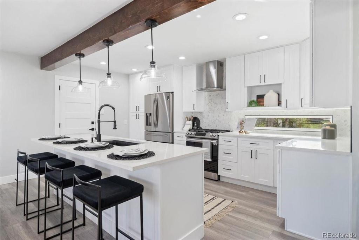
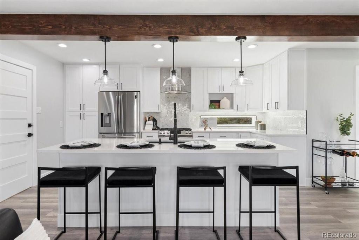
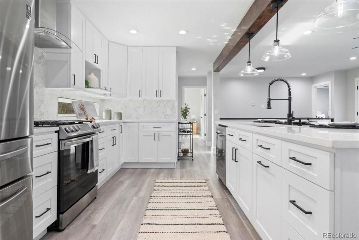
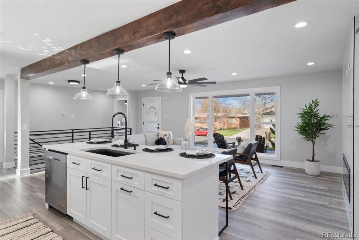
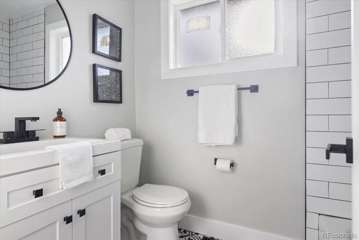
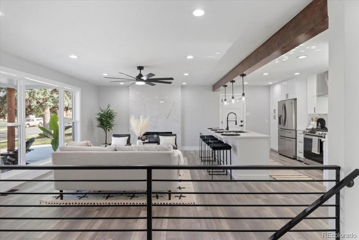
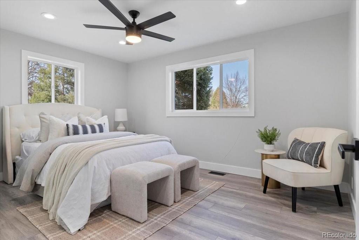
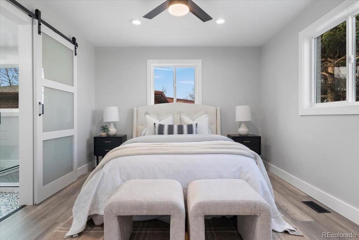
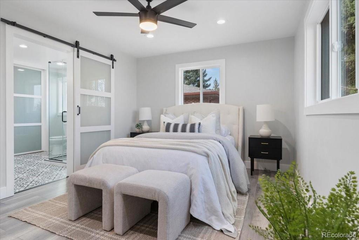
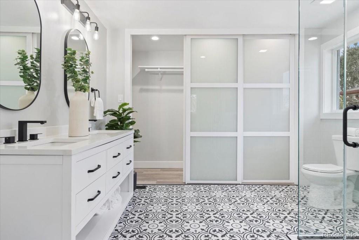
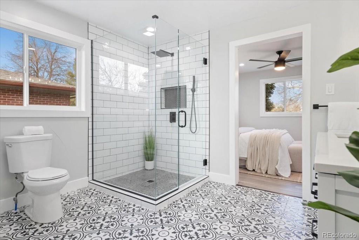
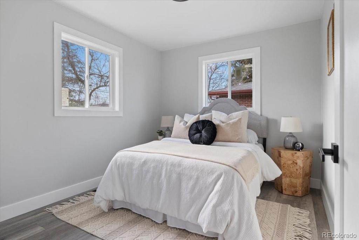
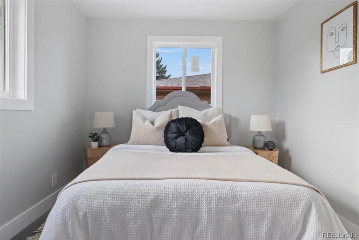
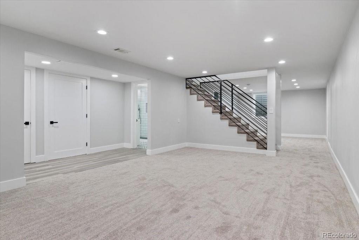
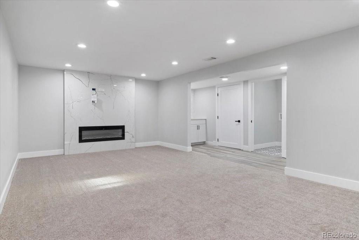
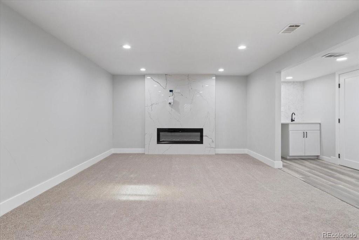
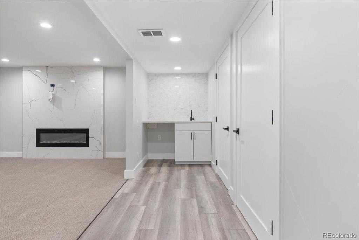
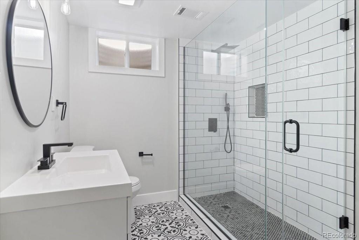
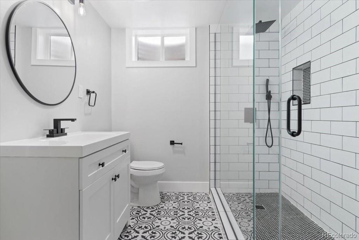
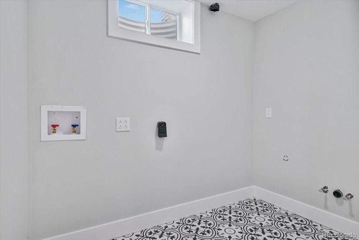
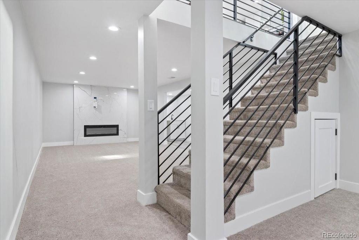
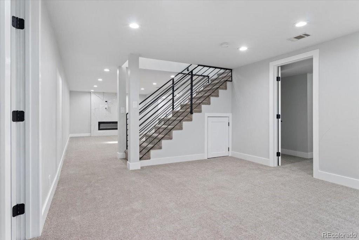
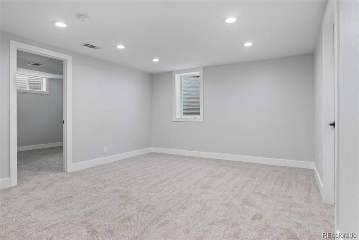
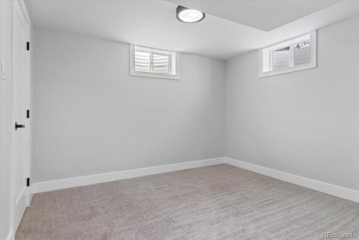
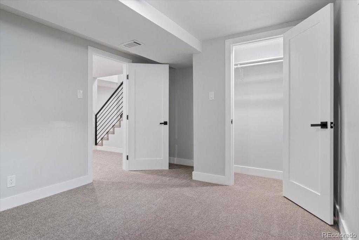
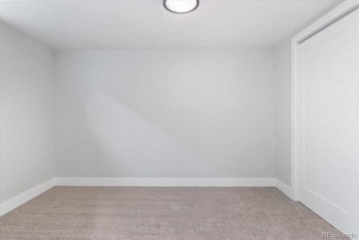
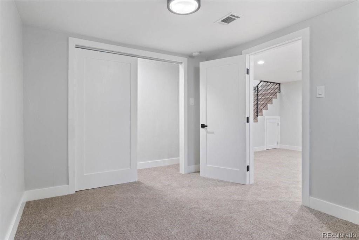
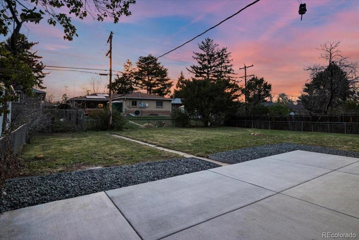
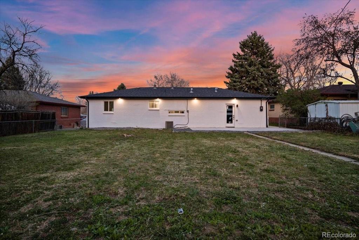
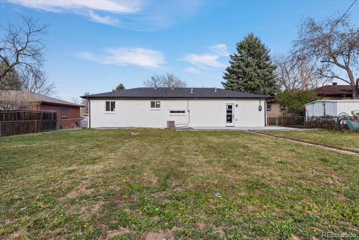


 Menu
Menu
 Schedule a Showing
Schedule a Showing

