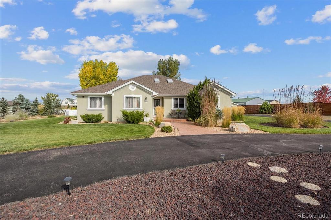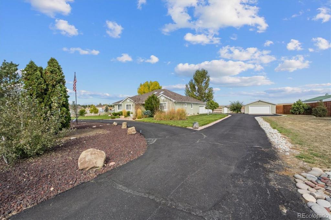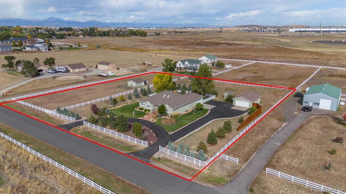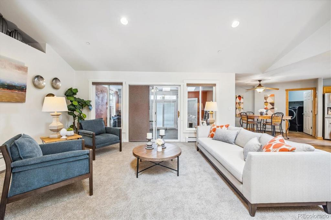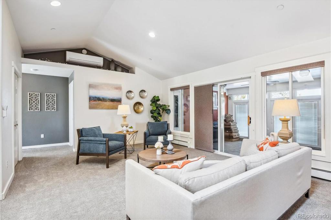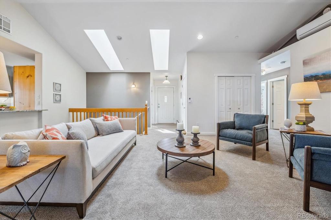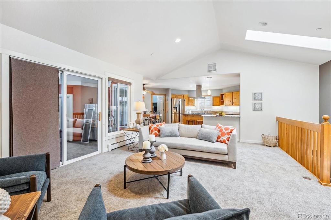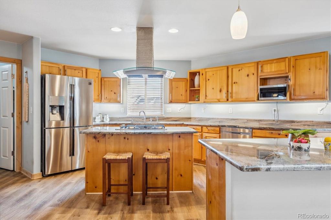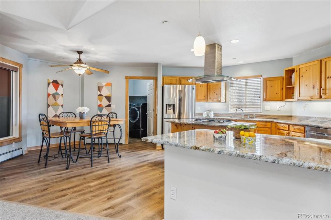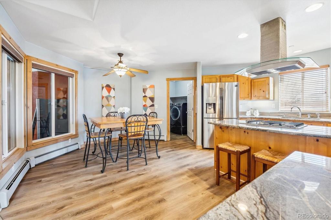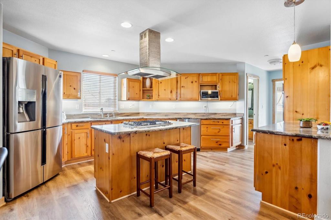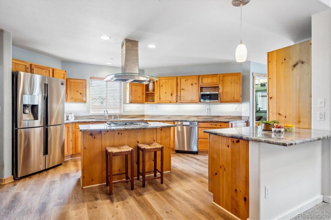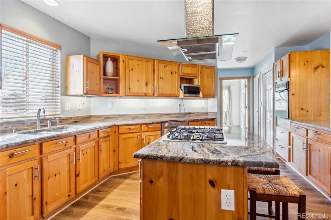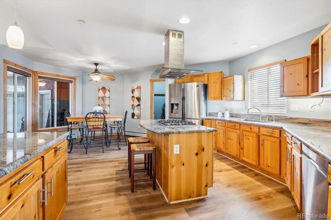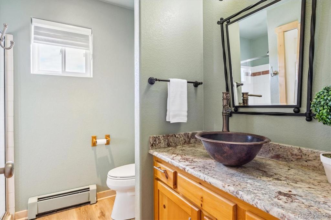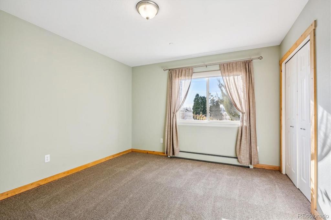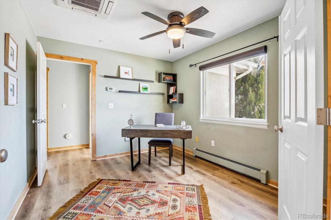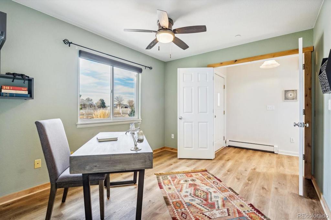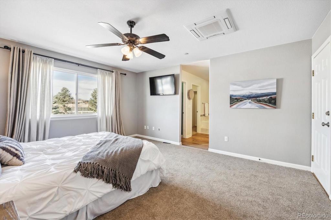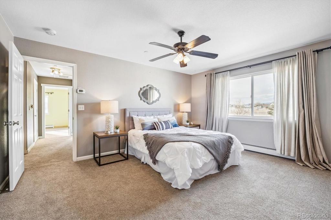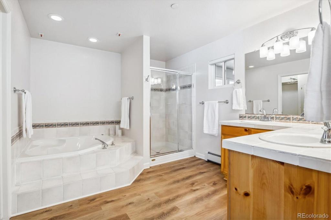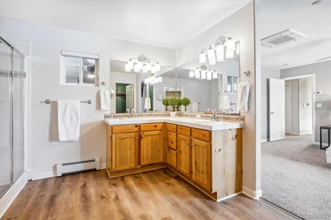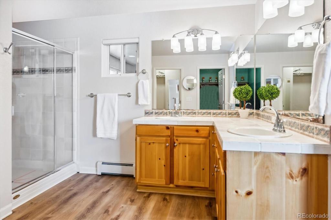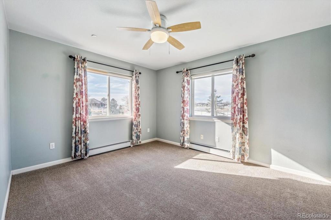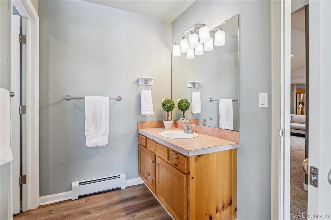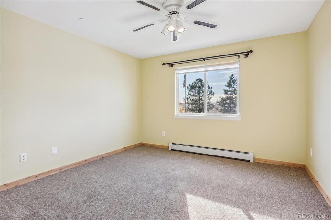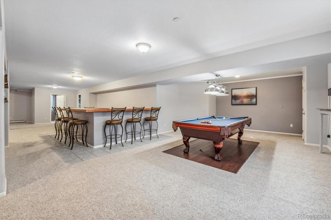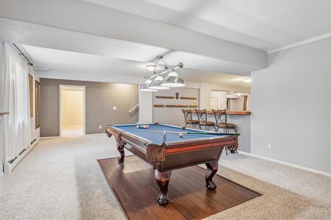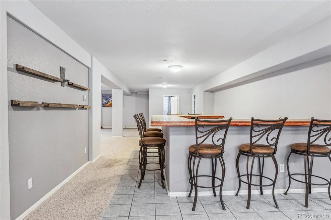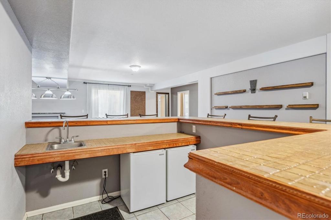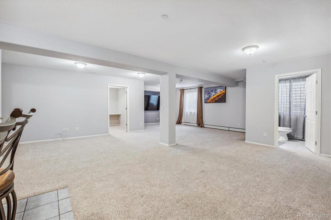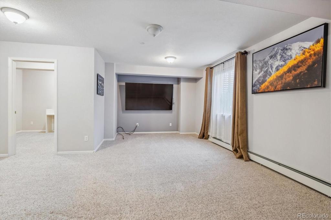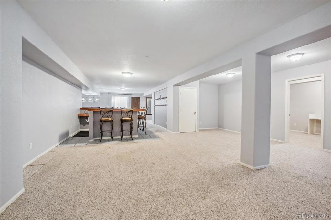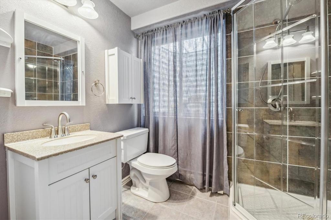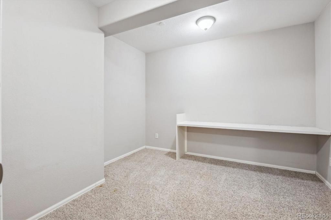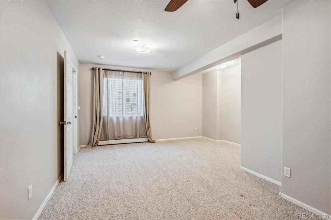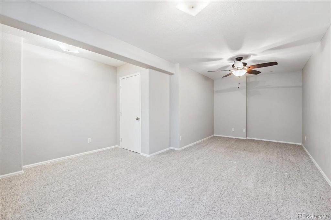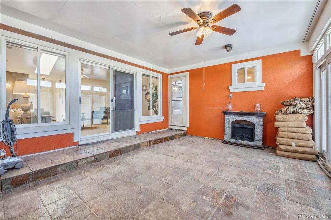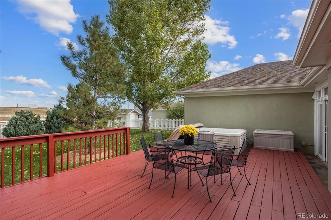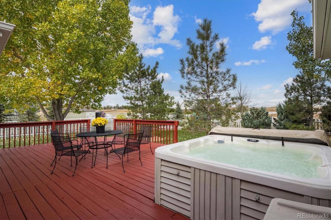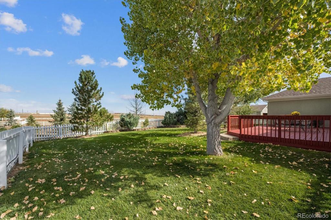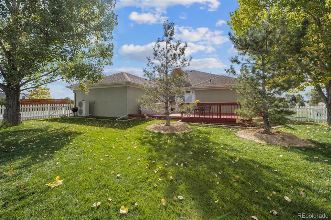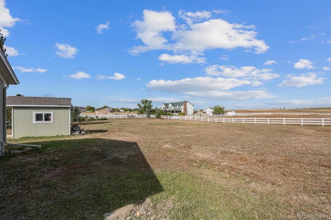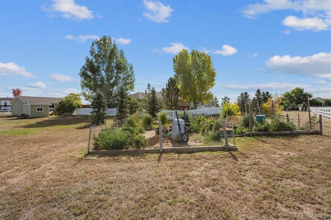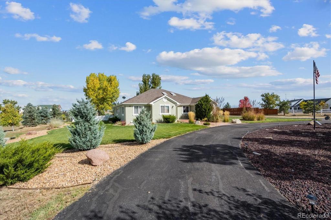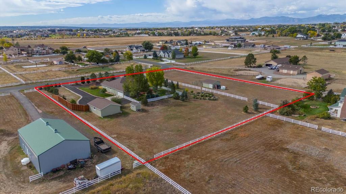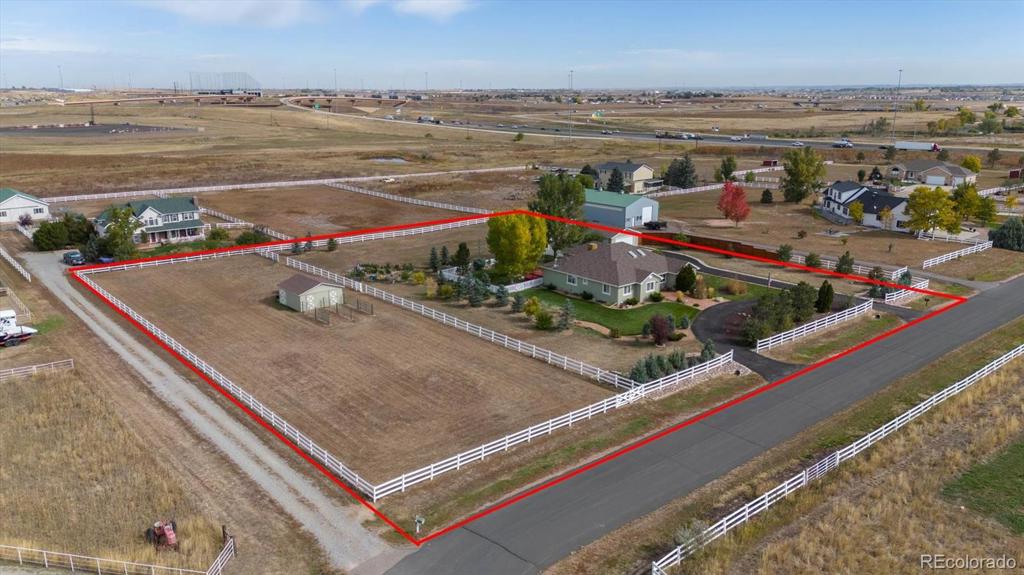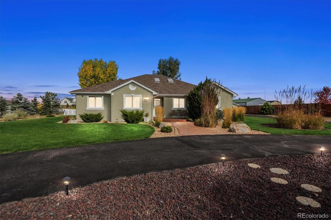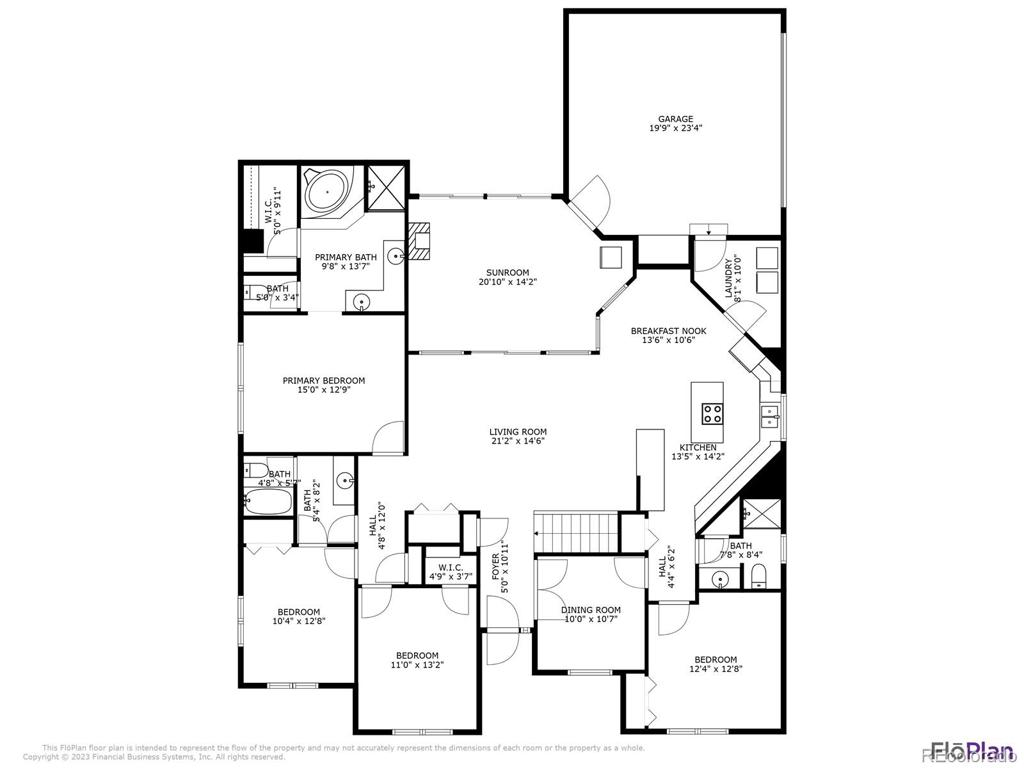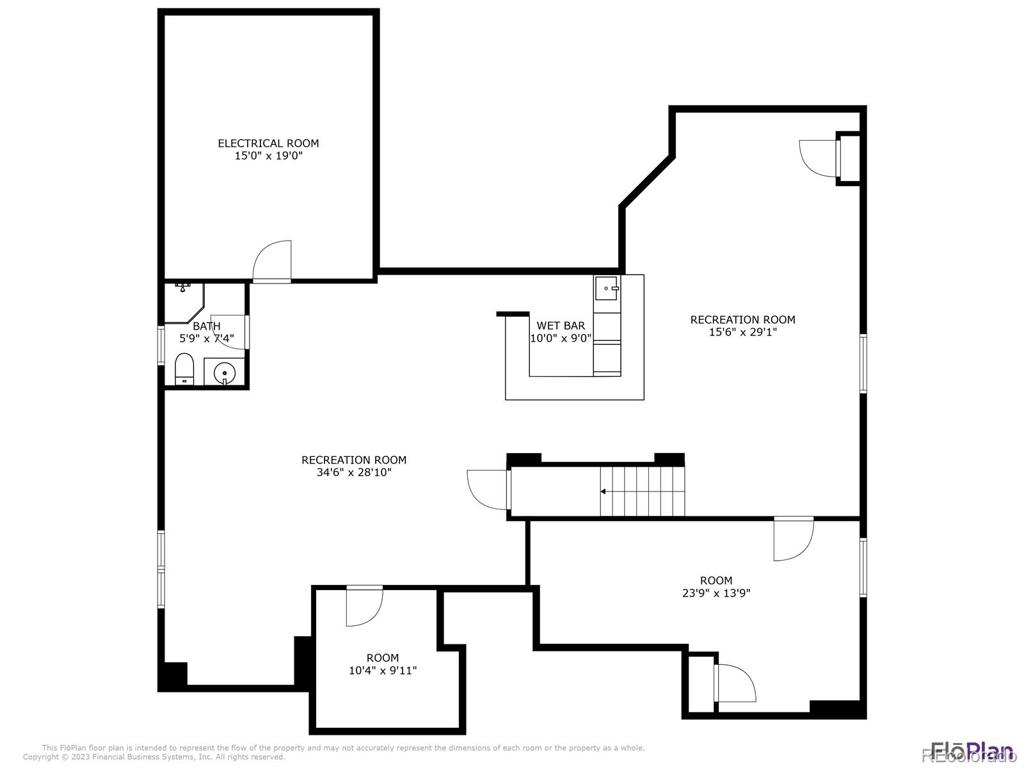Price
$1,175,000
Sqft
4346.00
Baths
4
Beds
5
Description
Welcome to your suburban sanctuary! Nestled on over 2 acres of picturesque land, this stunning ranch property is a haven for those seeking both space and luxury. Boasting 5 bedrooms and 4 bathrooms, this home offers an abundance of room for family, guests, and entertaining. As you approach, the circular driveway beckons you towards the inviting front patio crafted from stamped concrete—a perfect spot to enjoy the tranquility of the surroundings. Inside, the open kitchen boasts granite countertops, knotty pine cabinets, a 4-burner gas cooktop, self-cleaning wall oven, pantry closet, and a spacious island. Adjacent to the kitchen, a 3/4 guest bathroom and a guest room await, ensuring convenience for both residents and visitors. The heart of the home is the great room, a central hub for gathering and relaxation. The primary suite offers a luxurious retreat with a 5-piece bathroom featuring a jetted tub and walk-in closet. Two additional spacious bedrooms, located at the front of the house, share a full bath with a separate tub/shower/commode space. New carpet and luxury vinyl flooring. Venture downstairs to the finished basement, where entertainment knows no bounds. A wet bar with bar stool seating, pool table space, and a well-appointed media or home theater area provide the perfect setting for memorable gatherings. An additional bedroom and a 3/4 bathroom add to the allure of this lower level oasis. Step outside to a paradise—a privately fenced backyard, large deck and hot tub, two pasture spaces, 2-stall stable, garden area, and shed. Detached 4-car garage, with separate electrical panel w/ room for 220V service, accommodates vehicles and projects. Convenience meets comfort w/ main floor laundry and study/den. An enclosed sunroom/man cave provides a versatile space. Located in unincorporated Adams County, with easy access to I-25 and the NW Parkway, this property is a commuter's dream. Don't miss the chance to make this suburban gem your own—schedule a viewing today!
Virtual Tour / Video
Property Level and Sizes
Interior Details
Exterior Details
Land Details
Garage & Parking
Exterior Construction
Financial Details
Schools
Location
Schools
Walk Score®
Contact Me
About Me & My Skills
Recipient of RE/MAX Hall Of Fame Award
* ABR (Accredited Buyer Representative)
* CNE (Certified Negotiations Expert)
* SRES (Senior Real Estate Specialist)
* REO Specialist
* SFR (Short Sales & Foreclosure Resource)
My History
She is a skilled negotiator and possesses the Certified Negotiation Expert designation thus placing her in an elite group of REALTORS® in the United States.
Lisa Mooney holds several distinguished industry designations which certainly set her apart from the average real estate professional. Her designations include:
Recipient of RE/MAX Lifetime Achievement Award
Recipient of RE/MAX Hall Of Fame Award
Recipient of RE/MAX Platinum Award
* ABR (Accredited Buyer Representative)
* CNE (Certified Negotiations Expert)
* SRES (Senior Real Estate Specialist)
* REO Specialist
* SFR (Short Sales & Foreclosure Resource)
My Video Introduction
Get In Touch
Complete the form below to send me a message.


 Menu
Menu