13138 Whisper Canyon Road
Castle Pines, CO 80108 — Douglas county
Price
$3,250,000
Sqft
9768.00 SqFt
Baths
6
Beds
5
Description
This quintessential Colorado ranch sits on a private lot, perfectly situated to enjoy unobstructed views of the open space, Daniels Park and sunsets over the mountains. Thoughtfully designed by Knudsen Gloss Architects, this residence was a MAME award winner in 2004! The central foyer is the gathering place and living areas offer privacy and purpose. The expansive living room boasts picture window views to the west and one of seven fireplaces. The primary suite has a luxurious mountain resort feel and you will feel the day's stress melt away as you step into the morning bar area and close the french doors behind you. Spa like primary bath hosts a spacious steam shower and corner jetted tub while the sun room affords you additional relaxation and therapy with sunken hot tub and peaceful views through every window. Picture perfect sunsets can be viewed from your bed or slip out to the deck with a beverage and marvel as the stars appear in the serene sky. Guests will be delighted by the views from the formal dining room as you serve from the butler's pantry with wine chiller. Elegant kitchen with requisite accoutrements including commercial grade gas range, pot filler, warming drawer, two dishwashers and trash compactor. Enjoy morning coffee and after dinner beverages in the hearth room or relax on the deck in front of the outdoor fireplace. Daily responsibilities are easier with two offices on the main level. Take in the big game or event in the basement rec room and the handsome bar is the ideal place to gather after making a selection from the wine cellar. Family and guests will find 3 bedrooms downstairs and 2 have private baths, one of which hosts the second steam shower. Multiple decks and patios provide outdoor living spaces to enjoy the tranquility and occasional wildlife visitor. Located at the end of the road in the coveted Whisper Canyon gated community, just minutes away from conveniences.
Property Level and Sizes
SqFt Lot
44997.00
Lot Features
Breakfast Nook, Built-in Features, Central Vacuum, Eat-in Kitchen, Five Piece Bath, Granite Counters, High Ceilings, Jet Action Tub, Kitchen Island, Open Floorplan, Pantry, Primary Suite, Spa/Hot Tub, Tile Counters, Utility Sink, Walk-In Closet(s), Wet Bar
Lot Size
1.03
Basement
Full,Walk-Out Access
Interior Details
Interior Features
Breakfast Nook, Built-in Features, Central Vacuum, Eat-in Kitchen, Five Piece Bath, Granite Counters, High Ceilings, Jet Action Tub, Kitchen Island, Open Floorplan, Pantry, Primary Suite, Spa/Hot Tub, Tile Counters, Utility Sink, Walk-In Closet(s), Wet Bar
Appliances
Bar Fridge, Dishwasher, Disposal, Dryer, Microwave, Range, Refrigerator, Trash Compactor, Warming Drawer, Washer, Water Softener
Laundry Features
In Unit
Electric
Central Air
Flooring
Carpet, Cork, Tile, Wood
Cooling
Central Air
Heating
Natural Gas, Radiant
Fireplaces Features
Basement, Family Room, Gas, Great Room, Living Room, Other, Outside
Exterior Details
Features
Rain Gutters
Patio Porch Features
Covered,Deck,Patio
Water
Public
Sewer
Public Sewer
Land Details
PPA
3155339.81
Road Surface Type
Paved
Garage & Parking
Parking Spaces
1
Parking Features
Driveway-Heated, Oversized
Exterior Construction
Roof
Concrete
Construction Materials
Frame, Stucco
Architectural Style
Mountain Contemporary,Traditional
Exterior Features
Rain Gutters
Builder Name 1
Custom
Builder Source
Public Records
Financial Details
PSF Total
$332.72
PSF Finished
$417.15
PSF Above Grade
$646.64
Previous Year Tax
14453.00
Year Tax
2021
Primary HOA Management Type
Professionally Managed
Primary HOA Name
Whisper Canyon
Primary HOA Phone
303-850-7766
Primary HOA Amenities
Gated
Primary HOA Fees Included
Road Maintenance, Trash
Primary HOA Fees
250.00
Primary HOA Fees Frequency
Monthly
Primary HOA Fees Total Annual
3000.00
Location
Schools
Elementary School
Timber Trail
Middle School
Rocky Heights
High School
Rock Canyon
Walk Score®
Contact me about this property
Lisa Mooney
RE/MAX Professionals
6020 Greenwood Plaza Boulevard
Greenwood Village, CO 80111, USA
6020 Greenwood Plaza Boulevard
Greenwood Village, CO 80111, USA
- (Office)
- (303) 877-0921 (Mobile)
- Invitation Code: getmoving
- Lisa@GetMovingWithLisaMooney.com
- https://getmovingwithlisamooney.com
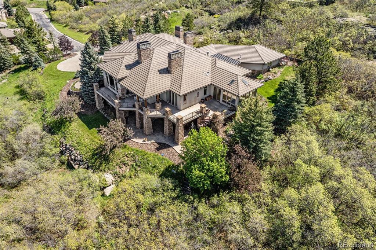
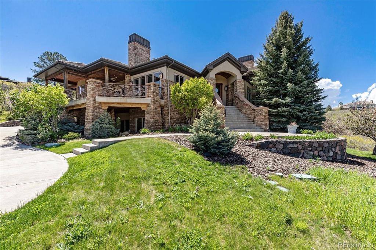
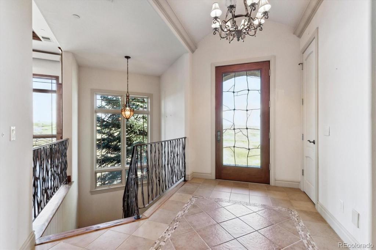
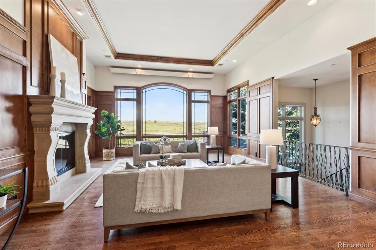
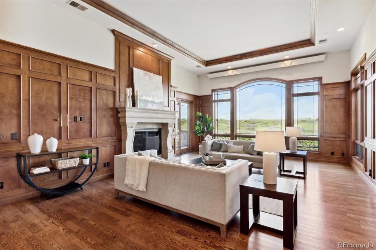
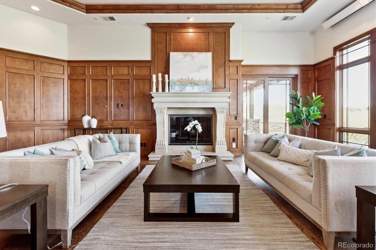
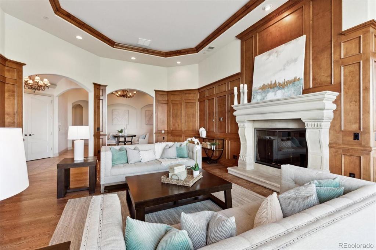
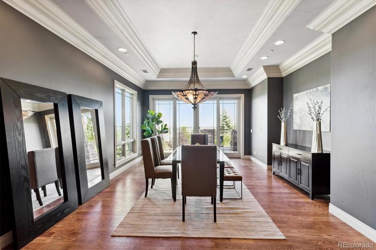
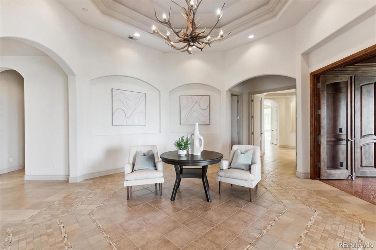
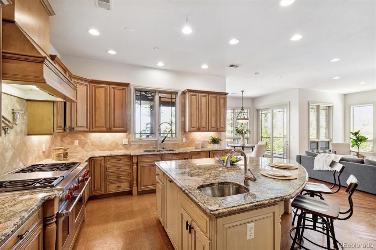
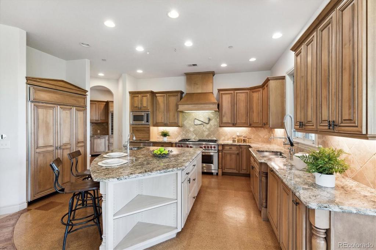
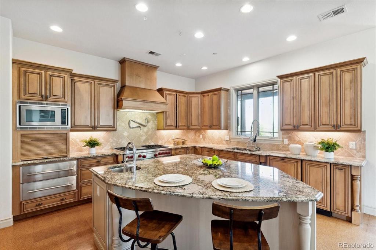
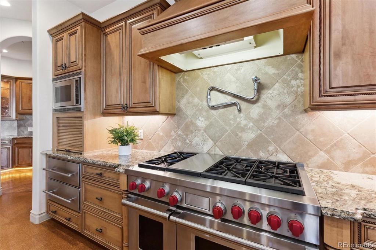
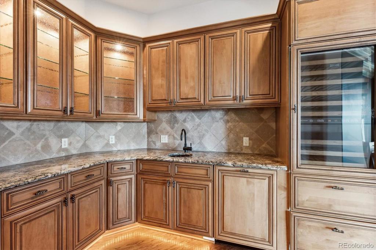
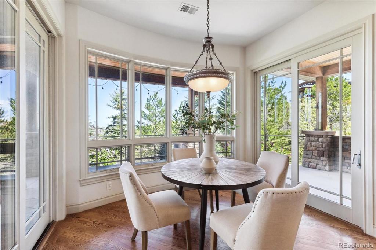
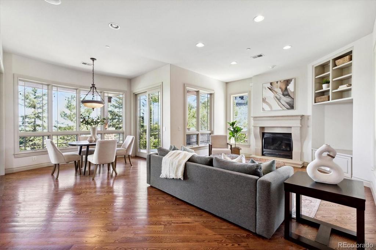
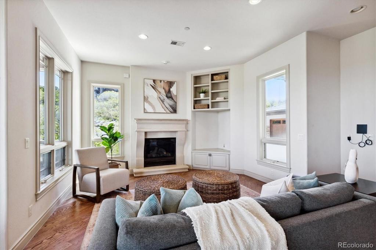
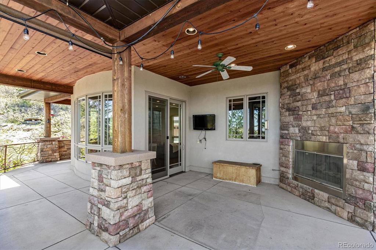
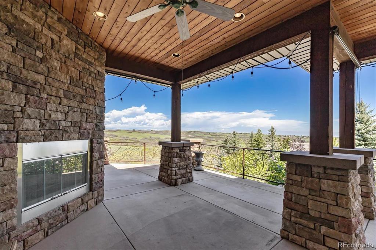
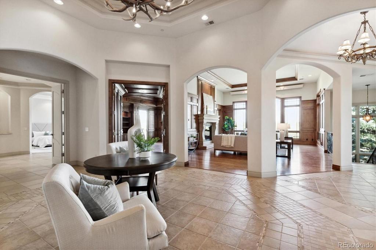
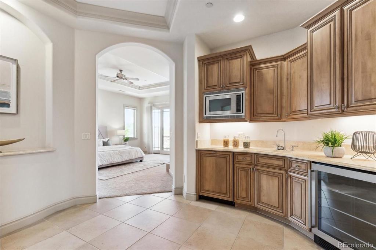
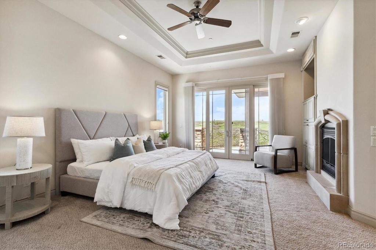
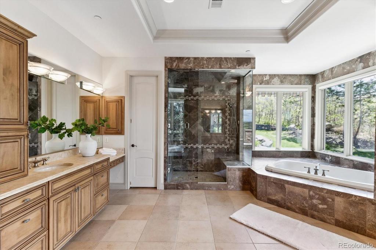
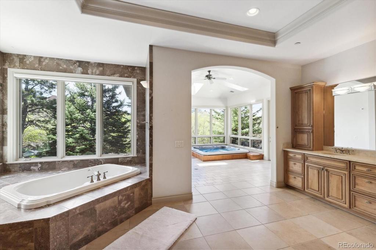
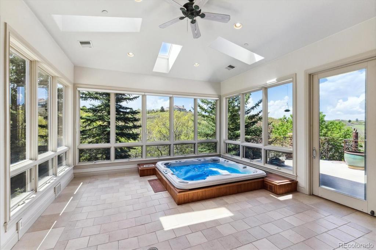
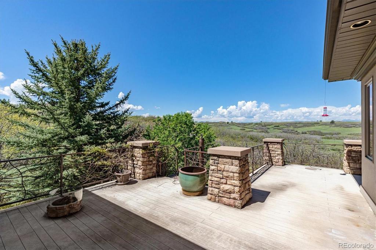
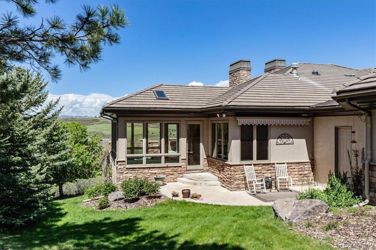
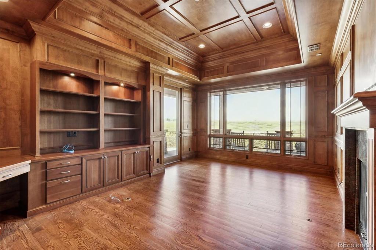
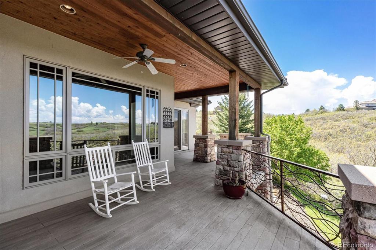
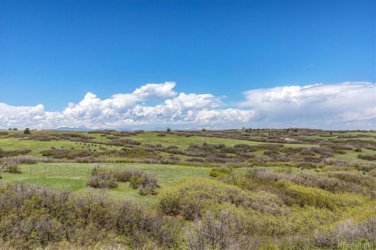
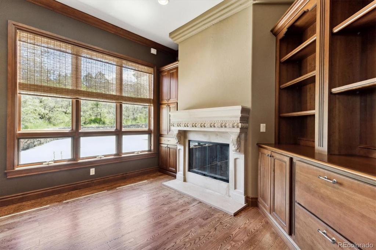
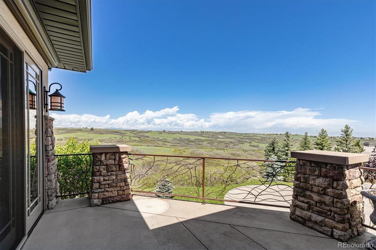
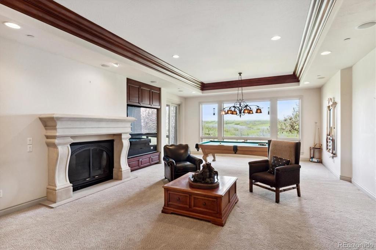
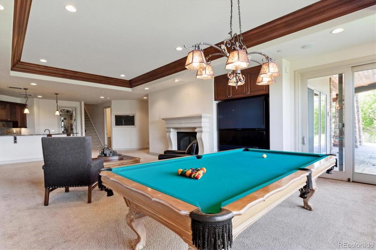
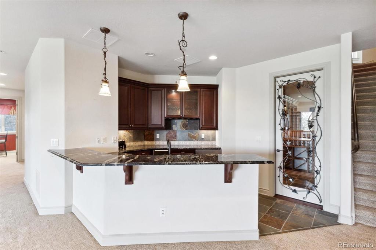
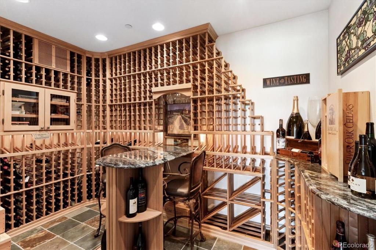
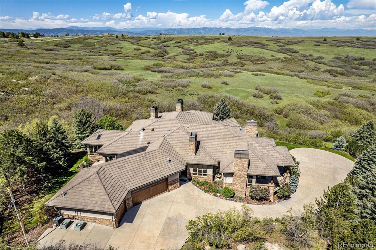
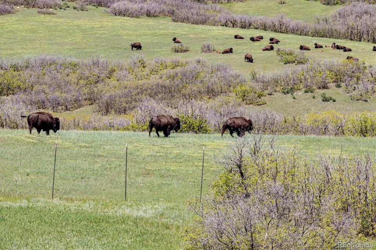
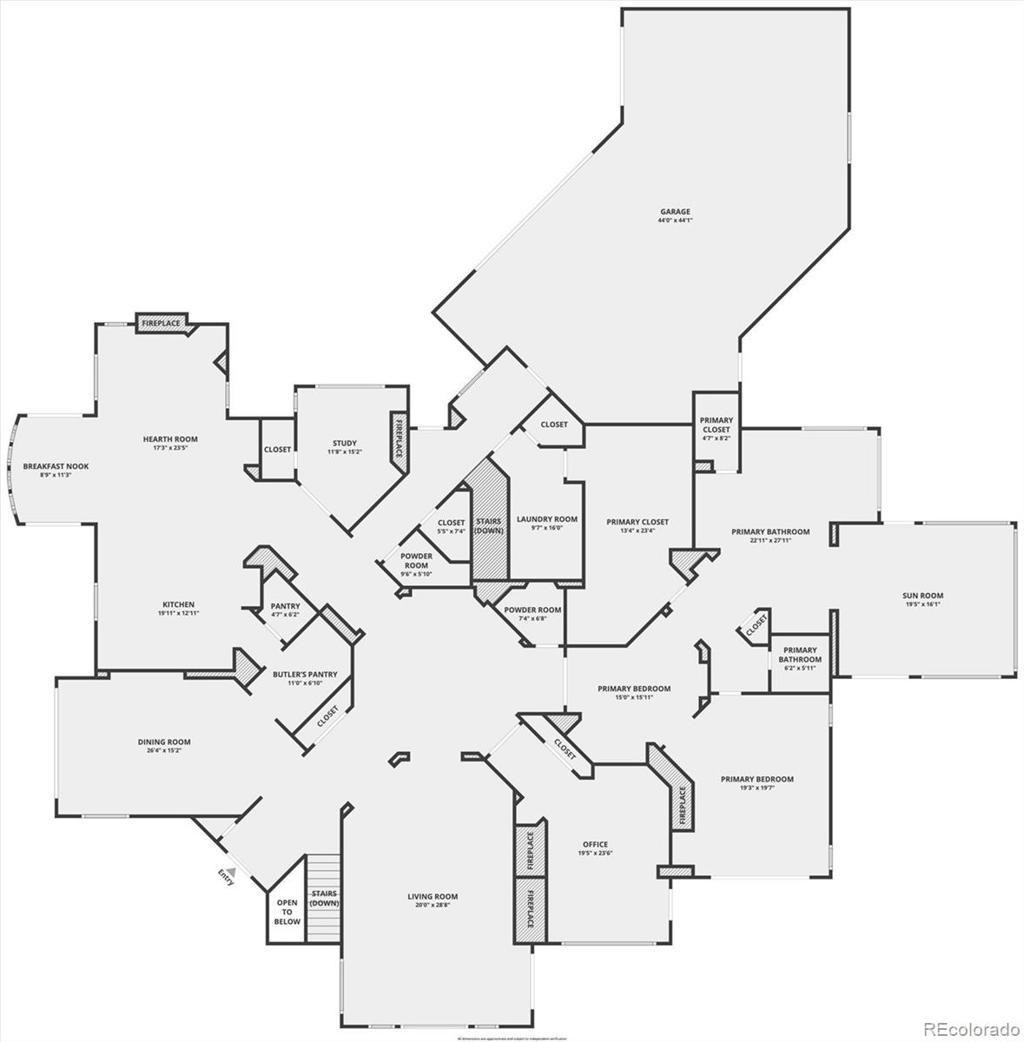
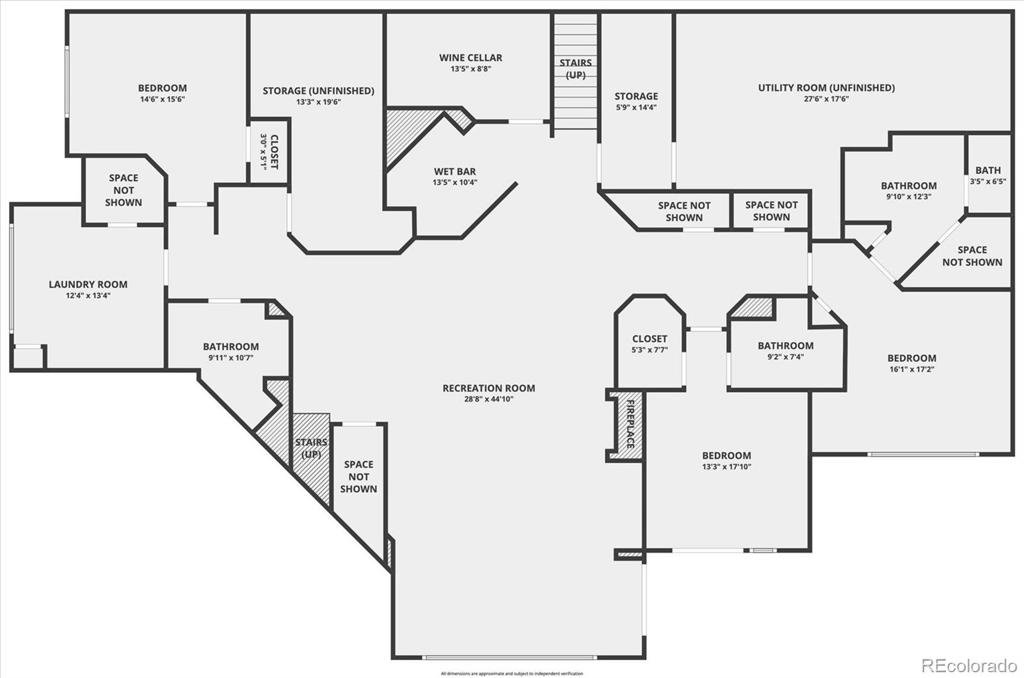


 Menu
Menu
 Schedule a Showing
Schedule a Showing

