1237 S Ridge Road
Castle Rock, CO 80104 — Douglas county
Price
$1,700,000
Sqft
4555.70 SqFt
Baths
3
Beds
3
Description
Breathtaking, Unobstructed Front Range Views showcase this one of a kind custom home. Designed so that there are stunning views from inside the home, and to allow gorgeous, natural light throughout, this must-see-to-believe- home sits on 17 peaceful acres overlooking Plum Creek and the surrounding areas of Castle Rock. Pride of ownership and attention to detail is apparent in every area of the open concept design for a light filled, airy, spacious and welcoming home that *must* be seen to be appreciated. At the front of the home is a perfectly situated Office with vaulted ceilings, down some steps A Chef’s kitchen delights with Upscale Appliances, plenty of work surfaces, 3 ovens and and island with the advantage that it overlooks the GreatRroom offering wonderful views along with effortless space for entertaining, relaxing and play. A spacious dining room will be the the talk of anyone you entertain, and is a fabulous place to celebrate the holidays. A well proportioned Great Room living area features a wall of windows plus a fireplace and leads to a large deck beckoning you to sit and stay a while and enjoy amazing sunsets and wildlife. Once upstairs, fall in love with the roomy primary suite with its own deck, amazing picture window, sitting area and fireplace. Upon entering the primary bathroom, appreciate a spacious and convenient layout, soaking tub, double vanities, heated floors and a big walk in closet. There are two spacious bedrooms on the lower level, plus full bath, in addition to the Family room on the lowest level that is currently a spacious Art Studio. Unfinished space in the basement offers opportunity for storage and expansion if desired. Radiant in floor heat, several decks, a stucco exterior and oversized 3 car garage complete the package. Acreage includes very nice usable pasture plus sloped land and includes the private road. Only minutes from downtown Castle Rock with dining and shopping. Photos do not do this spectacular home justice!
Property Level and Sizes
SqFt Lot
762300.00
Lot Features
Breakfast Nook, Built-in Features, Ceiling Fan(s), Eat-in Kitchen, Entrance Foyer, Five Piece Bath, Granite Counters, High Ceilings, Kitchen Island, Open Floorplan, Smoke Free, Sound System, Tile Counters, Utility Sink, Walk-In Closet(s)
Lot Size
17.50
Foundation Details
Concrete Perimeter
Basement
Finished, Walk-Out Access
Common Walls
No Common Walls
Interior Details
Interior Features
Breakfast Nook, Built-in Features, Ceiling Fan(s), Eat-in Kitchen, Entrance Foyer, Five Piece Bath, Granite Counters, High Ceilings, Kitchen Island, Open Floorplan, Smoke Free, Sound System, Tile Counters, Utility Sink, Walk-In Closet(s)
Appliances
Bar Fridge, Cooktop, Dishwasher, Double Oven, Down Draft, Dryer, Gas Water Heater, Oven, Refrigerator, Self Cleaning Oven, Washer
Laundry Features
In Unit
Electric
Attic Fan, Evaporative Cooling
Flooring
Carpet, Tile
Cooling
Attic Fan, Evaporative Cooling
Heating
Hot Water, Radiant Floor
Fireplaces Features
Great Room, Primary Bedroom
Utilities
Electricity Connected, Propane
Exterior Details
Features
Balcony, Dog Run
Lot View
Mountain(s), Valley
Water
Shared Well, Well
Sewer
Septic Tank
Land Details
Road Frontage Type
Private Road
Road Responsibility
Private Maintained Road, Road Maintenance Agreement
Road Surface Type
Dirt
Garage & Parking
Parking Features
Concrete, Driveway-Dirt, Driveway-Gravel, Dry Walled, Finished, Oversized
Exterior Construction
Roof
Composition, Membrane
Construction Materials
Frame, Stucco
Exterior Features
Balcony, Dog Run
Window Features
Double Pane Windows, Skylight(s), Window Coverings
Security Features
Carbon Monoxide Detector(s)
Builder Source
Appraiser
Financial Details
Previous Year Tax
3624.00
Year Tax
2022
Primary HOA Fees
0.00
Location
Schools
Elementary School
Flagstone
Middle School
Mesa
High School
Douglas County
Walk Score®
Contact me about this property
Lisa Mooney
RE/MAX Professionals
6020 Greenwood Plaza Boulevard
Greenwood Village, CO 80111, USA
6020 Greenwood Plaza Boulevard
Greenwood Village, CO 80111, USA
- (Office)
- (303) 877-0921 (Mobile)
- Invitation Code: getmoving
- Lisa@GetMovingWithLisaMooney.com
- https://getmovingwithlisamooney.com
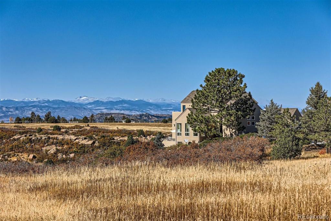
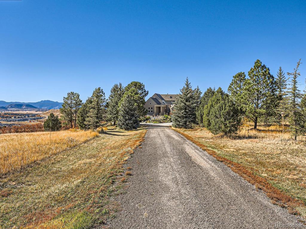
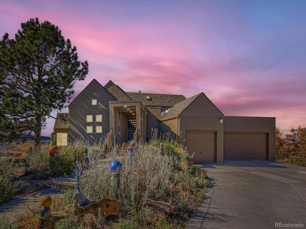
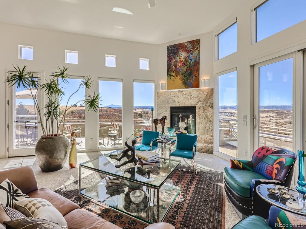
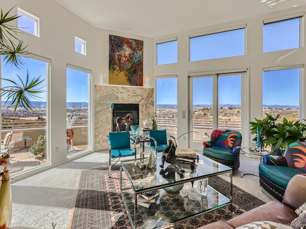
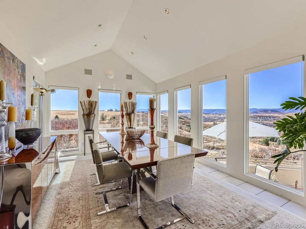
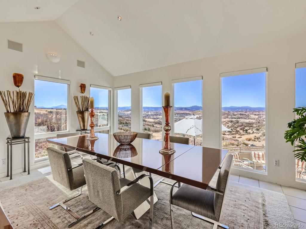
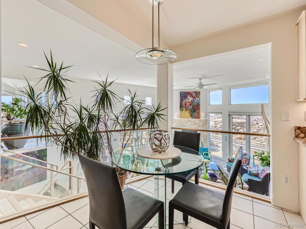
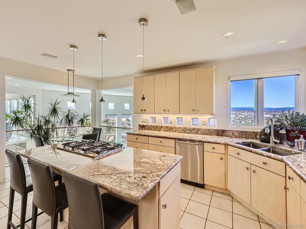
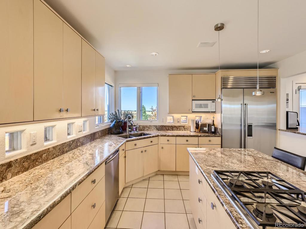
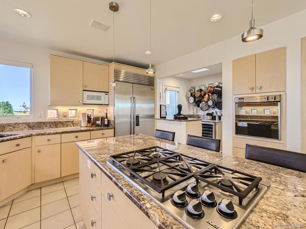
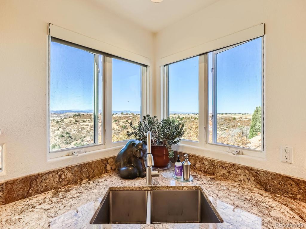
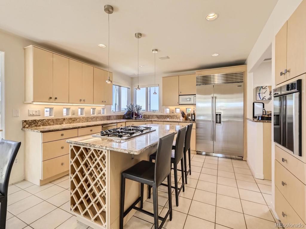
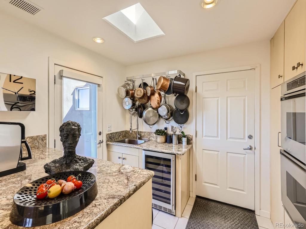
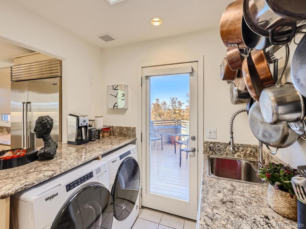
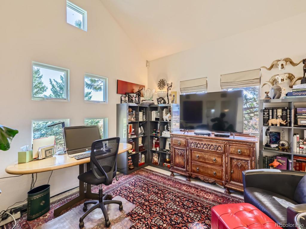
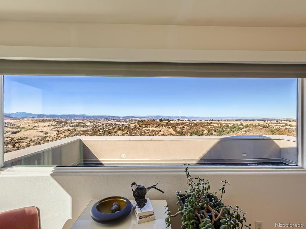
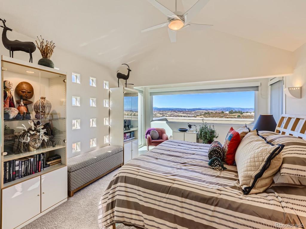
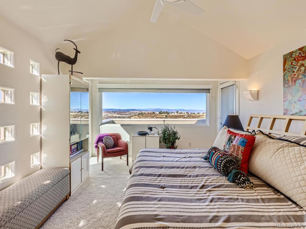
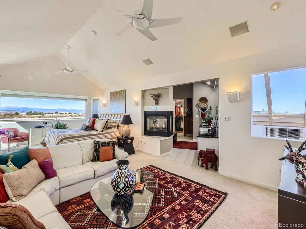
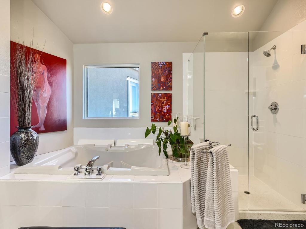
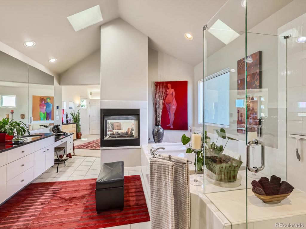
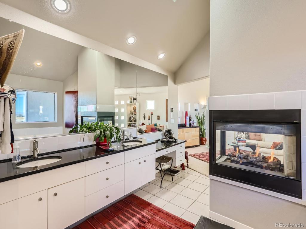
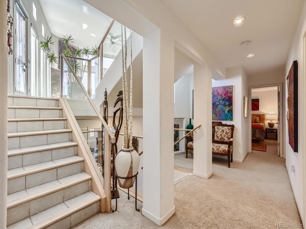
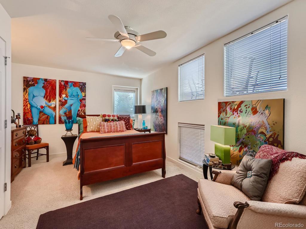
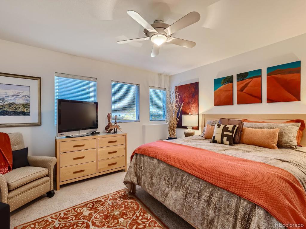
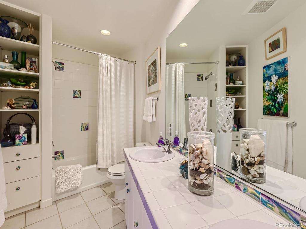
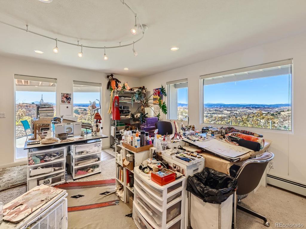
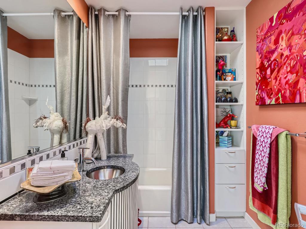
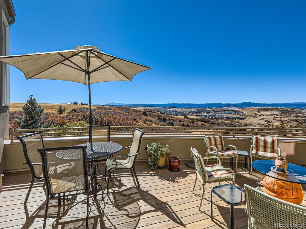
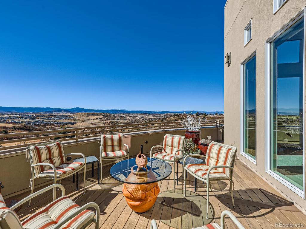
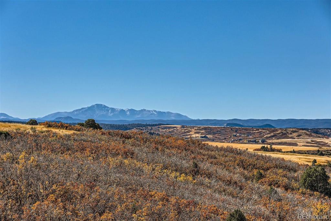
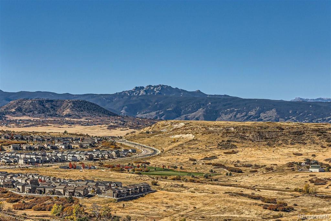
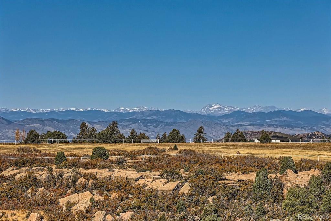
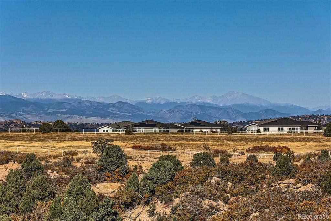
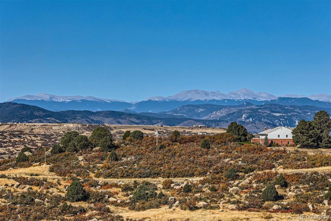
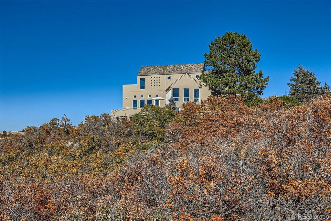
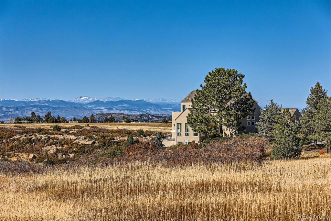
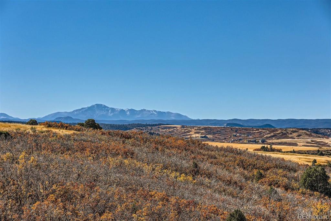
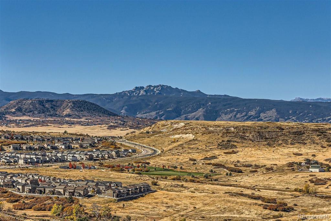
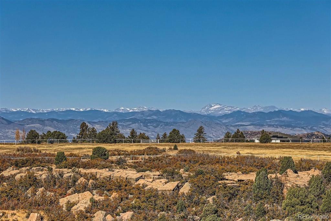
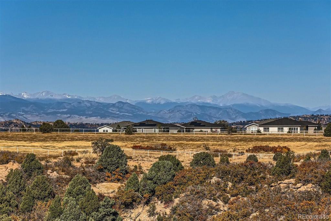
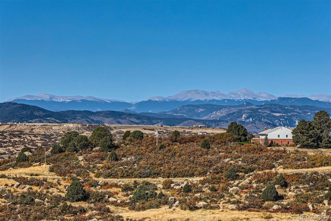
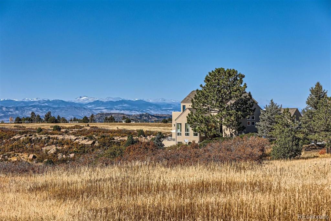
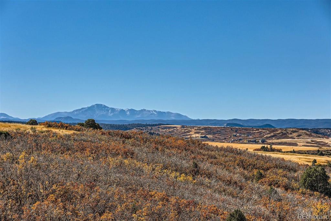
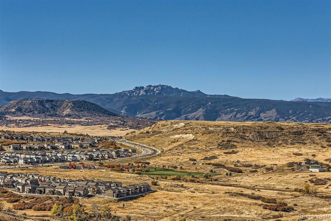
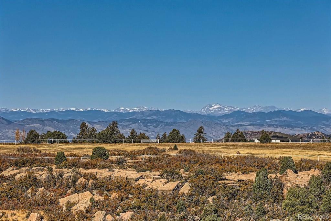
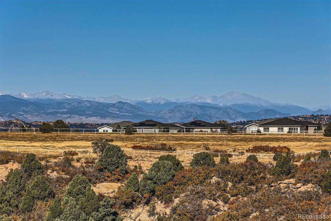
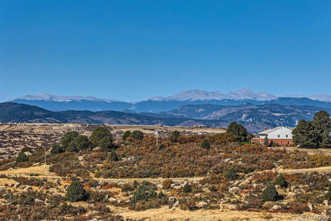


 Menu
Menu
 Schedule a Showing
Schedule a Showing

