1322 Gentle Rain Drive
Castle Rock, CO 80109 — Douglas county
Price
$949,950
Sqft
4509.00 SqFt
Baths
4
Beds
4
Description
**!!MOVE-IN READY!!* This Farmhouse elevation Daniel plan on highly, sought-after corner lot is available Now! Tons of upgraded, designer finishes are included. Versatile 3-car garage, ranch plan with finished basement has everything you're seeking. No detail was over-looked! Upgraded cabinets, quartz countertops and stunning plantation shutters throughout, plus so much more! A spacious study w/ French doors is the ideal home office. Wide entry foyer leads to stunning Great Room with tiled fireplace, tray ceiling and stacked, multi-sliding glass doors bringing in tons of natural light. Great Room opens to this amazing, gourmet kitchen with upgraded GE cafe appliances including dual fuel range, designer hood vent plus refrigerator. Dine at the broad, center island, adjoining dining nook or outdoors on the extended covered patio. Generously sized owner's suite complete with bay window and tray ceiling will easily accommodate large furniture. Enjoy this deluxe owner's bath including double vanity, over-sized, fully tiled shower and huge walk-in closet. You'll appreciate the added convenience of two main level secondary bedrooms, powder bath and spacious laundry w/ sink and cabinets. Finished basement with 9-foot ceilings includes the fourth bedroom, full bath, a wide-open rec room, as well as flex room - ideal for home gym or game room! **Please inquire about our limited-time Special Financing!**
Property Level and Sizes
SqFt Lot
8930.00
Lot Features
Eat-in Kitchen, Entrance Foyer, Kitchen Island, Open Floorplan, Pantry, Primary Suite, Quartz Counters, Radon Mitigation System, Walk-In Closet(s)
Lot Size
0.21
Foundation Details
Slab
Basement
Finished,Full,Sump Pump
Base Ceiling Height
9
Interior Details
Interior Features
Eat-in Kitchen, Entrance Foyer, Kitchen Island, Open Floorplan, Pantry, Primary Suite, Quartz Counters, Radon Mitigation System, Walk-In Closet(s)
Appliances
Dishwasher, Disposal, Double Oven, Dryer, Microwave, Refrigerator, Sump Pump, Washer
Electric
Central Air
Flooring
Carpet, Tile
Cooling
Central Air
Heating
Forced Air
Fireplaces Features
Gas, Great Room
Exterior Details
Patio Porch Features
Covered,Patio
Sewer
Public Sewer
Land Details
PPA
4523571.43
Garage & Parking
Parking Spaces
1
Exterior Construction
Roof
Architectural Shingles,Composition
Construction Materials
Frame
Window Features
Double Pane Windows
Builder Name 1
Richmond American Homes
Builder Source
Builder
Financial Details
PSF Total
$210.68
PSF Finished
$264.54
PSF Above Grade
$409.46
Year Tax
2022
Primary HOA Management Type
Professionally Managed
Primary HOA Name
Meadows Neighborhood Company
Primary HOA Phone
303-814-2358
Primary HOA Amenities
Clubhouse,Pool,Trail(s)
Primary HOA Fees Included
Recycling, Trash
Primary HOA Fees
255.00
Primary HOA Fees Frequency
Quarterly
Primary HOA Fees Total Annual
1020.00
Location
Schools
Elementary School
Meadow View
Middle School
Castle Rock
High School
Castle View
Walk Score®
Contact me about this property
Lisa Mooney
RE/MAX Professionals
6020 Greenwood Plaza Boulevard
Greenwood Village, CO 80111, USA
6020 Greenwood Plaza Boulevard
Greenwood Village, CO 80111, USA
- Invitation Code: getmoving
- Lisa@GetMovingWithLisaMooney.com
- https://getmovingwithlisamooney.com
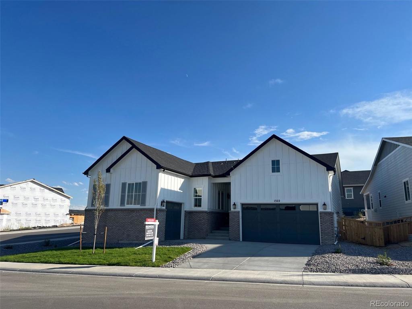
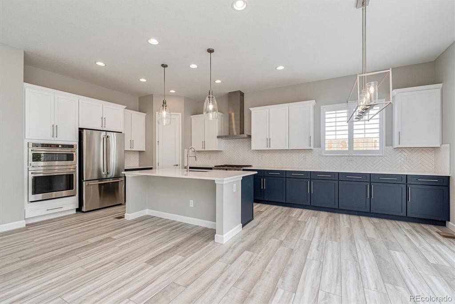
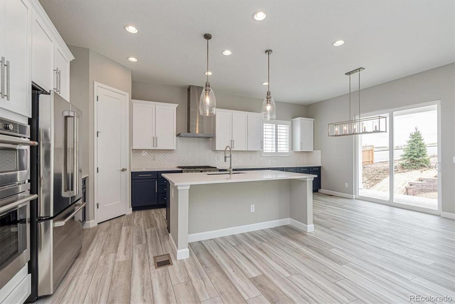
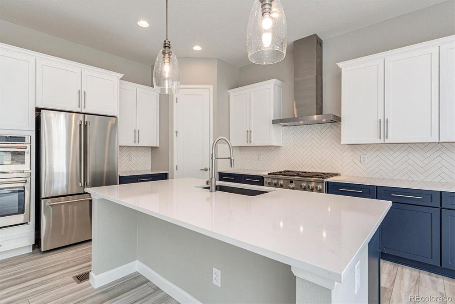
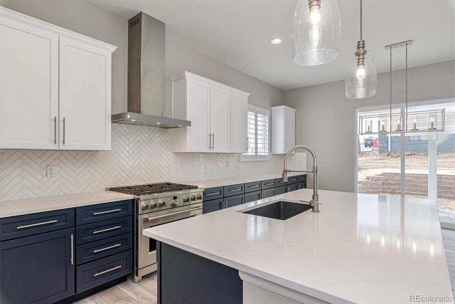
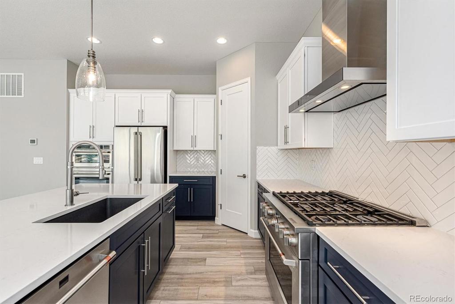
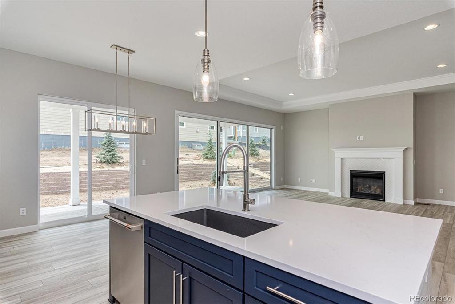
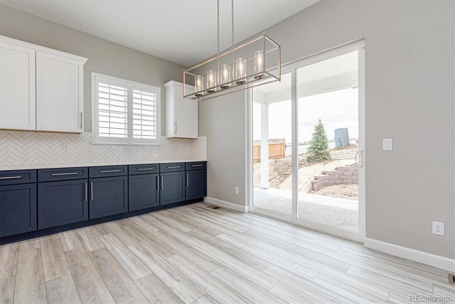
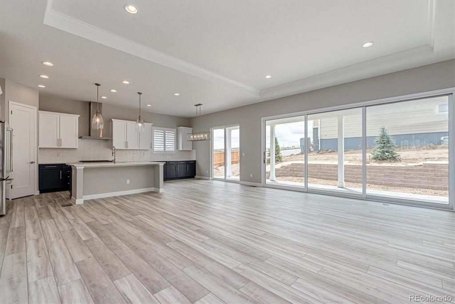
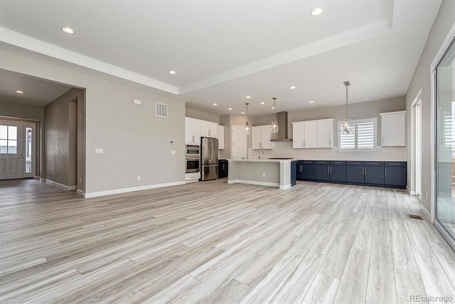
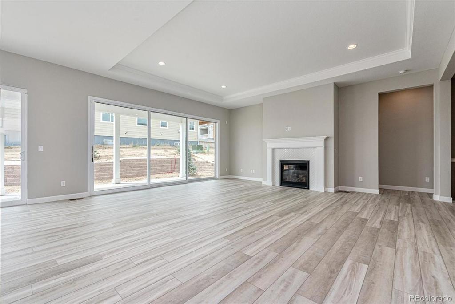
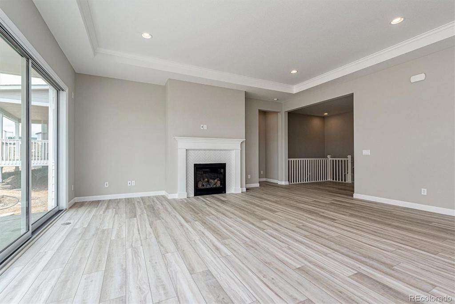
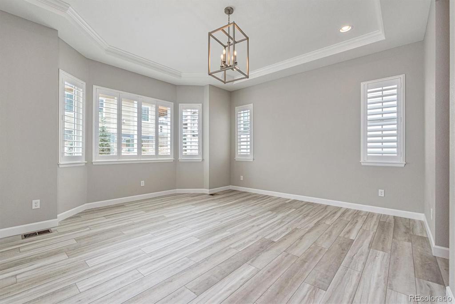
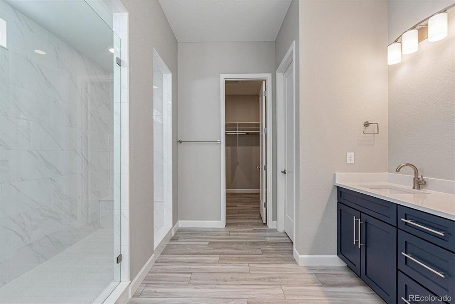
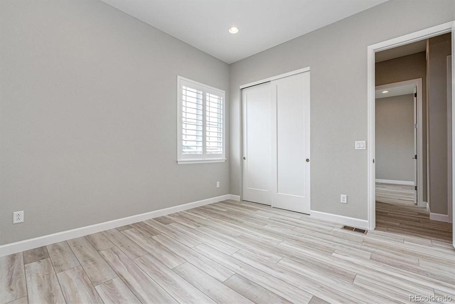
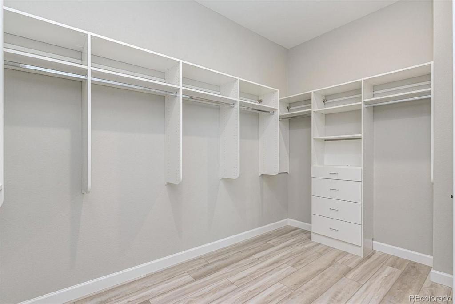
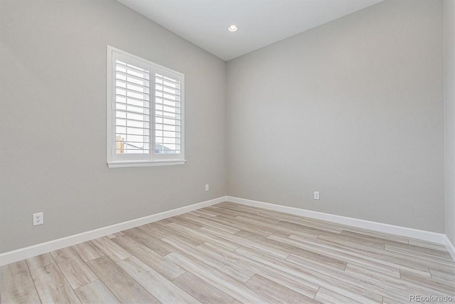
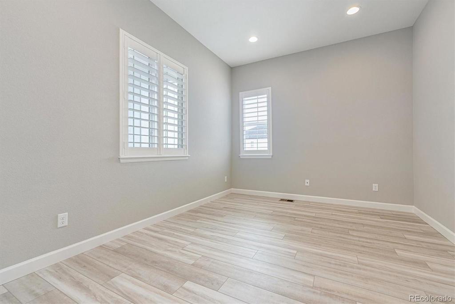
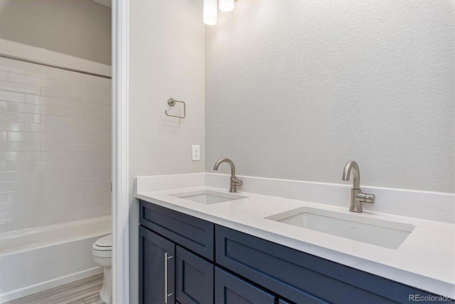
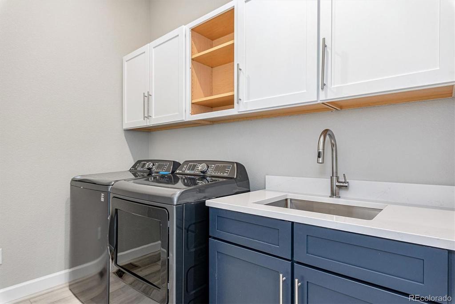
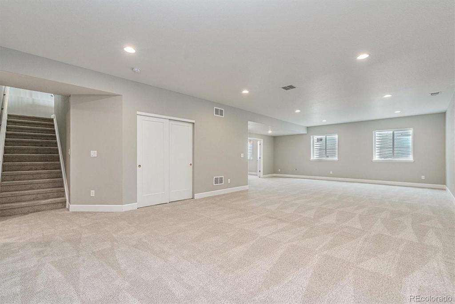
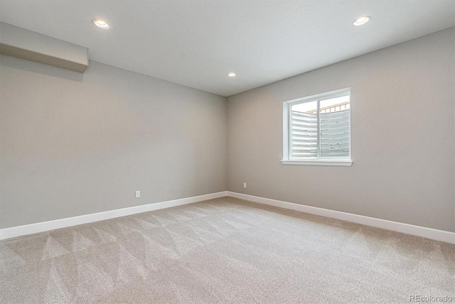
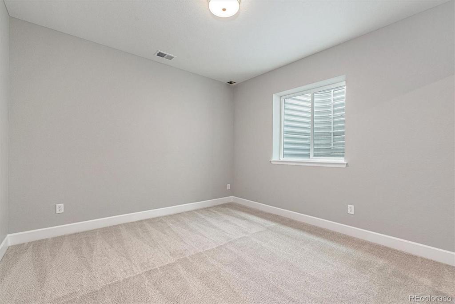
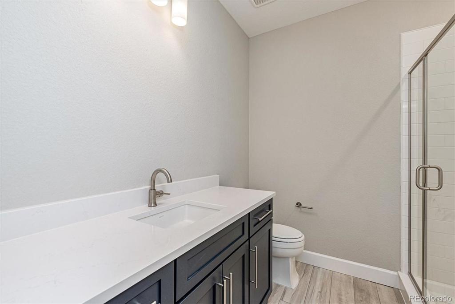
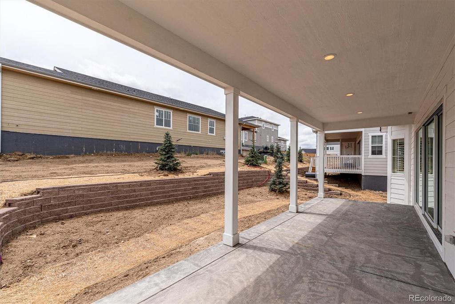
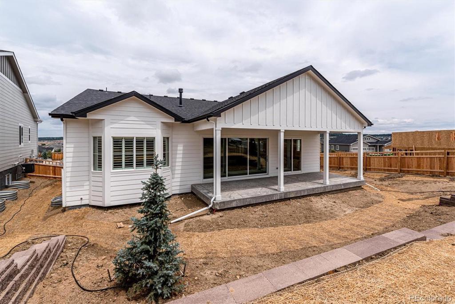


 Menu
Menu

