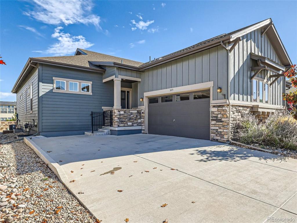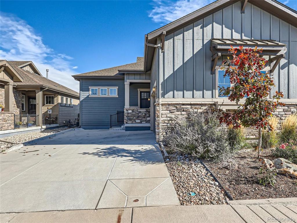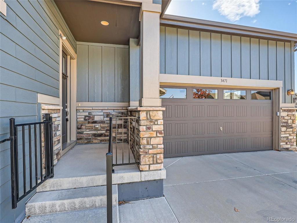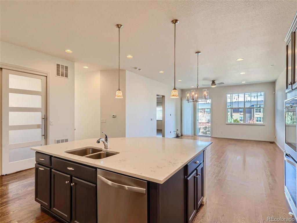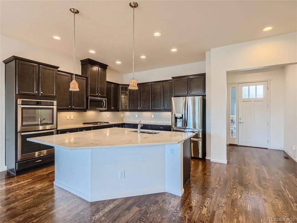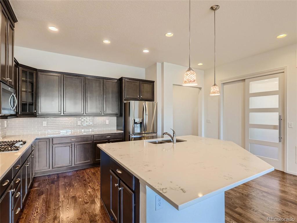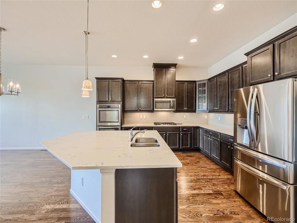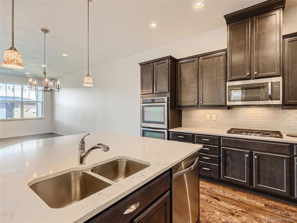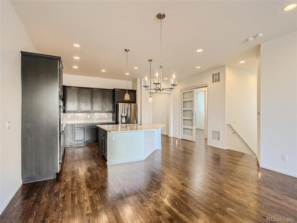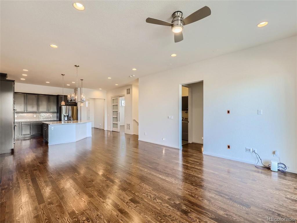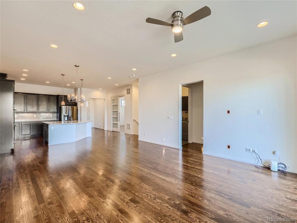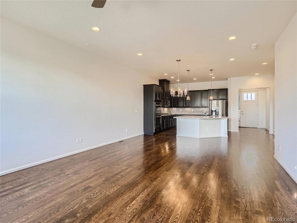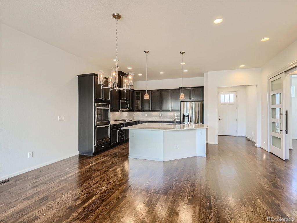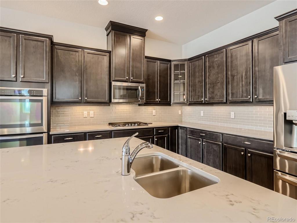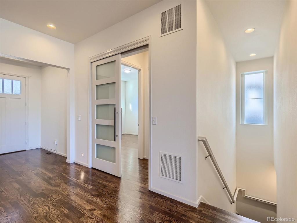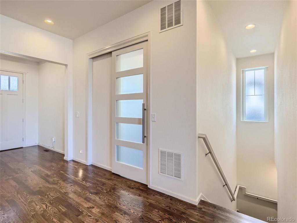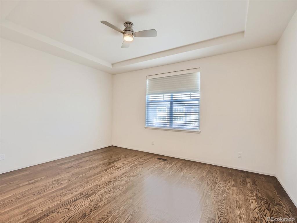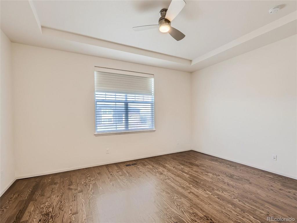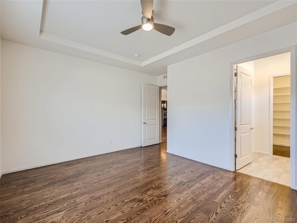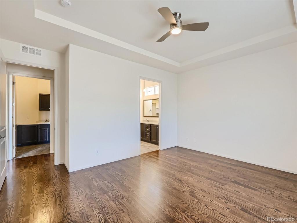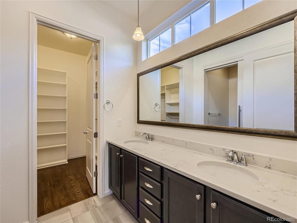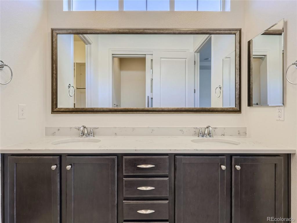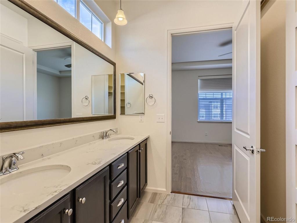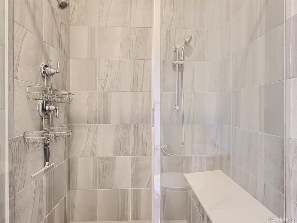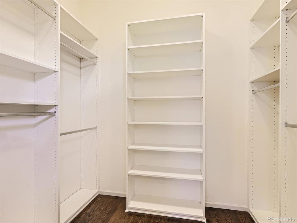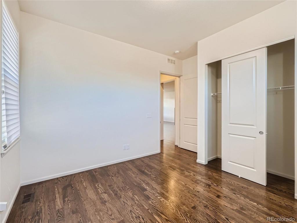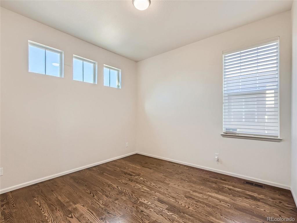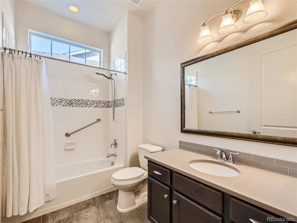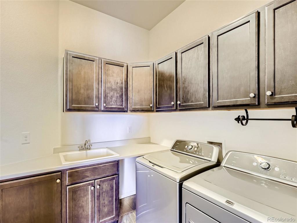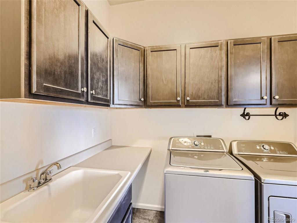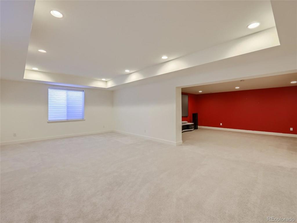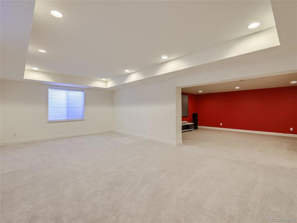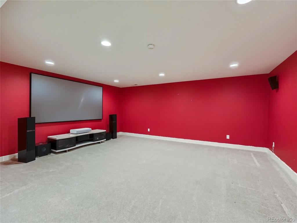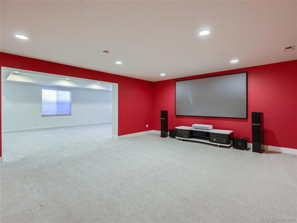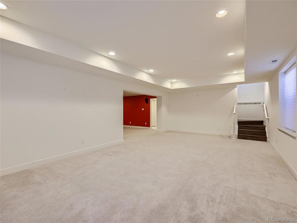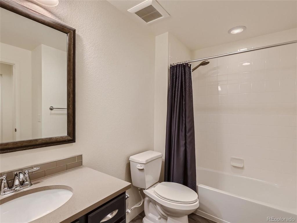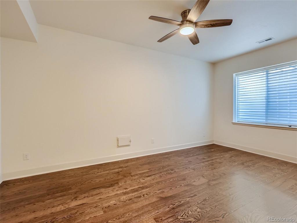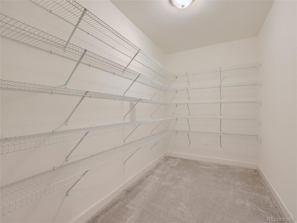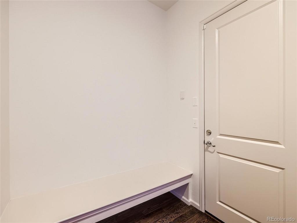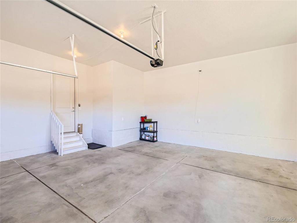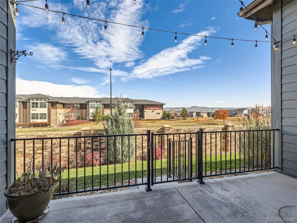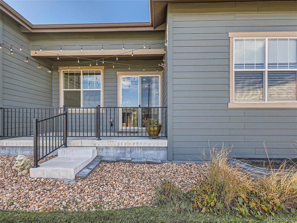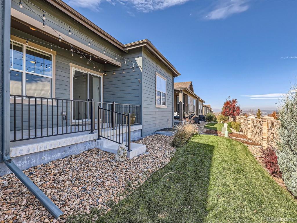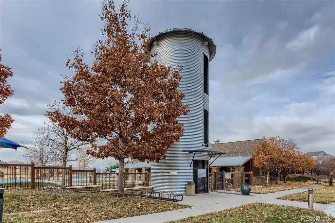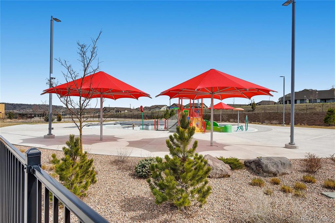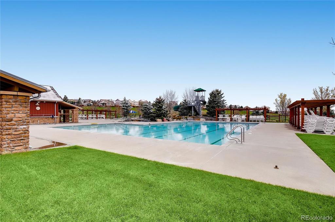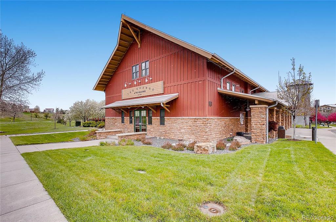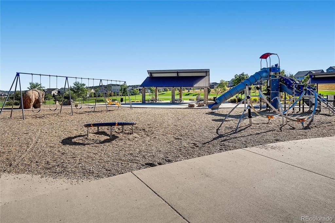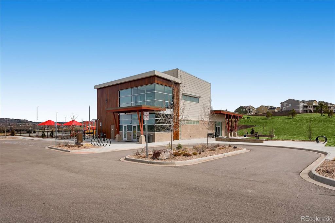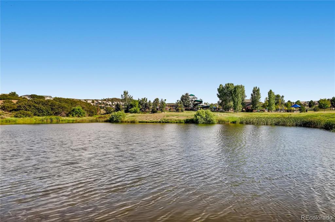Price
$629,900
Sqft
3306.00
Baths
3
Beds
3
Description
Introducing an immaculate ranch-style gem in the highly coveted Meadows neighborhood. This newer construction residence features 3 bedrooms, 3 bathrooms, and an impressive 1,600 sqft on the main level alone. Enjoy the utmost convenience as the HOA takes exceptional care of all your needs like snow removal, insurance, exterior maintenance, landscaping, mowing, trash, and access to a range of remarkable amenities, including a park, pool, and clubhouse. Step inside and bask in the open floor plan flooded with natural light and adorned with exquisite wood flooring throughout. The spacious kitchen is a culinary enthusiast's dream, complete with pristine white granite countertops, a large island, and stainless steel appliances. The living and dining areas flow seamlessly from the kitchen, granting access to the backyard and providing ample space for hosting friends and family. On the main level, discover a convenient laundry room with a washer and dryer included for your convenience. The master suite is a true haven, featuring an expansive walk-in closet and an en-suite bathroom boasting a dual vanity. The second main floor bedroom offers versatility and privacy, making it perfect for use as a second large bedroom or guest suite with its own lock-off bathroom. The fully finished basement is a true marvel, offering a family room and theatre thoughtfully equipped with a laser projection system, a screen, and surround sound, ensuring a top-tier audiovisual experience. The basement also includes a third bedroom, full bathroom, and a capacious storage room with built-in shelving. This property features a fully finished 2-car garage that is drywalled and textured, providing abundant storage space. A fully paid-off Xfinity security system is in place, ready for the new owner to assume control. Nestled in an exceptional location, this home is just moments away from trails, parks, renowned restaurants, the Castle Rock outlets, and offers easy highway access.
Property Level and Sizes
Interior Details
Exterior Details
Exterior Construction
Financial Details
Schools
Location
Schools
Walk Score®
Contact Me
About Me & My Skills
Recipient of RE/MAX Hall Of Fame Award
* ABR (Accredited Buyer Representative)
* CNE (Certified Negotiations Expert)
* SRES (Senior Real Estate Specialist)
* REO Specialist
* SFR (Short Sales & Foreclosure Resource)
My History
She is a skilled negotiator and possesses the Certified Negotiation Expert designation thus placing her in an elite group of REALTORS® in the United States.
Lisa Mooney holds several distinguished industry designations which certainly set her apart from the average real estate professional. Her designations include:
Recipient of RE/MAX Lifetime Achievement Award
Recipient of RE/MAX Hall Of Fame Award
Recipient of RE/MAX Platinum Award
* ABR (Accredited Buyer Representative)
* CNE (Certified Negotiations Expert)
* SRES (Senior Real Estate Specialist)
* REO Specialist
* SFR (Short Sales & Foreclosure Resource)
My Video Introduction
Get In Touch
Complete the form below to send me a message.


 Menu
Menu