5861 S Lisbon Way
Centennial, CO 80015 — Arapahoe county
Price
$590,000
Sqft
3062.00 SqFt
Baths
3
Beds
7
Description
Beautiful ranch on a premium lot in the Parkview neighborhood and in the highly rated Cherry Creek school district. This beauty offers lots of recent improvements including new carpet, new paint, new doors and trim, including richly accented front door with electronic lock, new vinyl siding, an impact resistant roof, new stair hand rail, newer vinyl windows and a 16' x 14' Trex deck off the main floor family room that overlooks a lush and lovely yard. The floor plan offers an open concept kitchen that flows nicely to the main floor living areas which has a fireplace with wood stove insert providing ample additional heating for cold winter nights. The third main floor bedroom could also easily be used as a study or work area with its double door entry. The fully finished walkout basement adds another 4 bedrooms plus more living space and walks out to a covered patio that features a DuxxBak water shedding system from the deck above ensuring a comfortable and dry lower level space to enjoy outdoor activities. The yard that is perfect for bbq’s, play and gardening and boasts grapevines, apple trees and a cherry tree in the front yard the owners wish they could take with them. All this is conveniently located near schools, shopping, easy access to DIA and there is a community pool. This is a solid and well maintained home and you don't want to miss it-schedule your showing today.
Property Level and Sizes
SqFt Lot
9235.00
Lot Features
Ceiling Fan(s), Eat-in Kitchen, High Ceilings, Primary Suite, Open Floorplan, Pantry, Utility Sink, Vaulted Ceiling(s), Walk-In Closet(s)
Lot Size
0.21
Foundation Details
Slab
Basement
Bath/Stubbed,Exterior Entry,Finished,Full,Interior Entry/Standard,Walk-Out Access
Base Ceiling Height
8’
Interior Details
Interior Features
Ceiling Fan(s), Eat-in Kitchen, High Ceilings, Primary Suite, Open Floorplan, Pantry, Utility Sink, Vaulted Ceiling(s), Walk-In Closet(s)
Appliances
Dishwasher, Disposal, Dryer, Gas Water Heater, Microwave, Oven, Refrigerator, Self Cleaning Oven, Washer
Electric
Central Air
Flooring
Carpet, Tile, Wood
Cooling
Central Air
Heating
Forced Air, Natural Gas
Fireplaces Features
Family Room, Insert, Wood Burning Stove
Utilities
Cable Available, Electricity Connected, Internet Access (Wired), Natural Gas Connected, Phone Available
Exterior Details
Features
Balcony, Garden, Private Yard
Patio Porch Features
Deck,Patio
Water
Public
Sewer
Public Sewer
Land Details
PPA
2904761.90
Road Frontage Type
Public Road
Road Responsibility
Public Maintained Road
Road Surface Type
Paved
Garage & Parking
Parking Spaces
1
Parking Features
Concrete
Exterior Construction
Roof
Composition
Construction Materials
Frame, Vinyl Siding
Architectural Style
Traditional
Exterior Features
Balcony, Garden, Private Yard
Window Features
Bay Window(s), Double Pane Windows
Security Features
Carbon Monoxide Detector(s),Smoke Detector(s)
Builder Name 1
Richmond American Homes
Builder Source
Public Records
Financial Details
PSF Total
$199.22
PSF Finished
$206.01
PSF Above Grade
$390.78
Previous Year Tax
2980.00
Year Tax
2020
Primary HOA Management Type
Professionally Managed
Primary HOA Name
Parkview Homeowners Association
Primary HOA Phone
303-980-7439
Primary HOA Amenities
Pool
Primary HOA Fees Included
Maintenance Grounds, Recycling, Trash
Primary HOA Fees
70.00
Primary HOA Fees Frequency
Monthly
Primary HOA Fees Total Annual
840.00
Location
Schools
Elementary School
Timberline
Middle School
Thunder Ridge
High School
Eaglecrest
Walk Score®
Contact me about this property
Lisa Mooney
RE/MAX Professionals
6020 Greenwood Plaza Boulevard
Greenwood Village, CO 80111, USA
6020 Greenwood Plaza Boulevard
Greenwood Village, CO 80111, USA
- Invitation Code: getmoving
- Lisa@GetMovingWithLisaMooney.com
- https://getmovingwithlisamooney.com
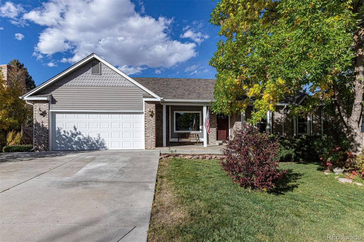
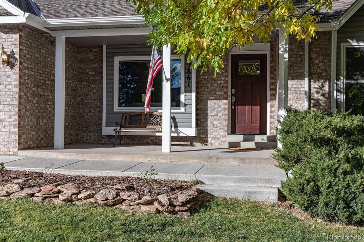
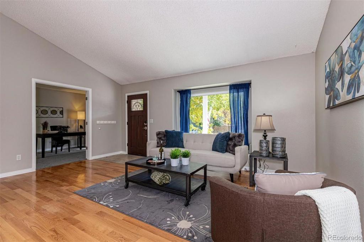
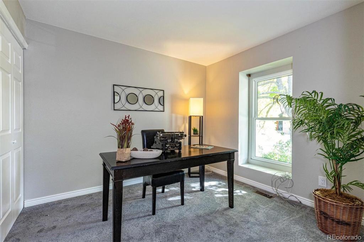
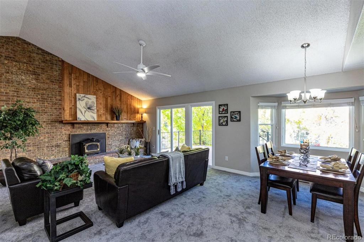
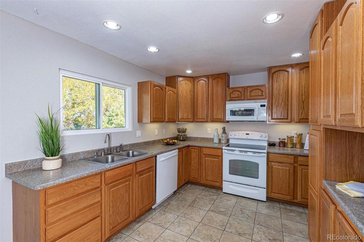
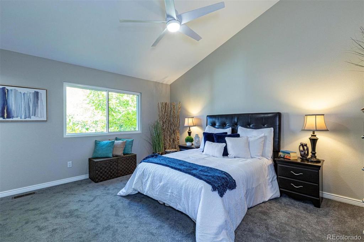
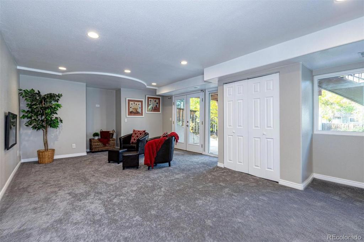
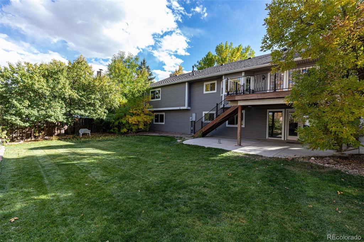
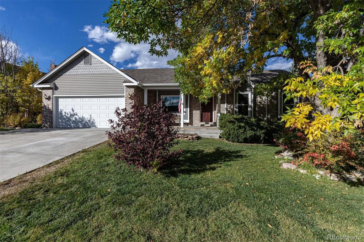
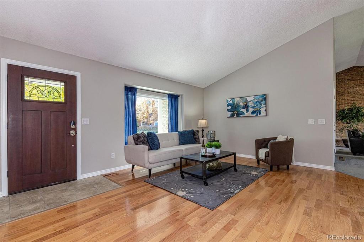
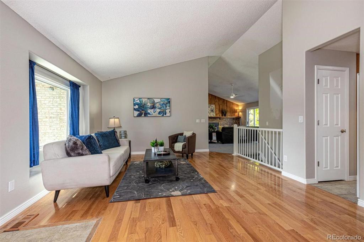
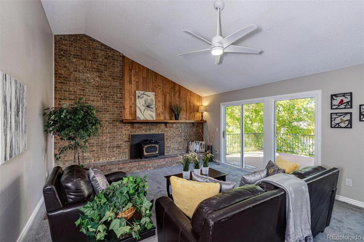
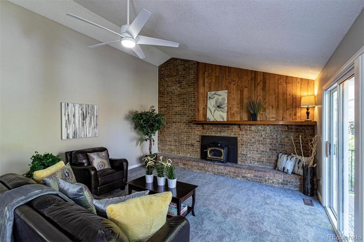
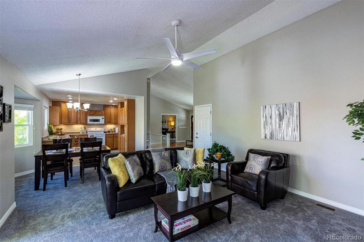
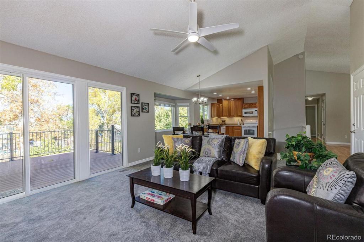
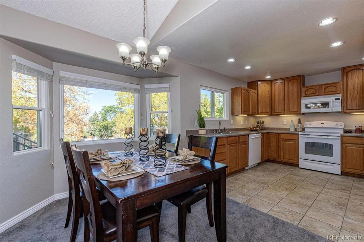
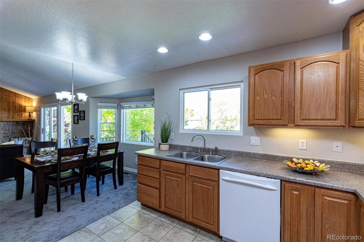
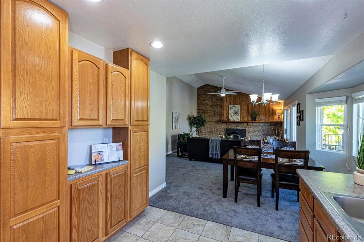
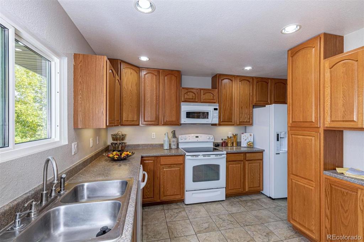
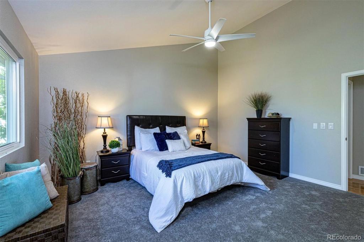
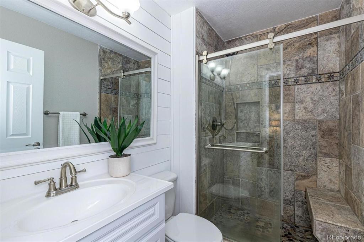
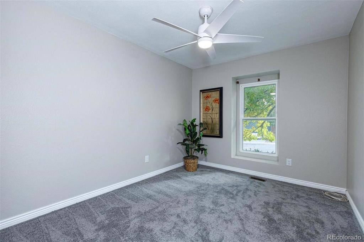
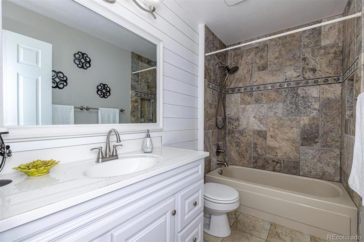
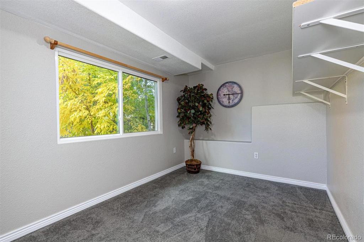
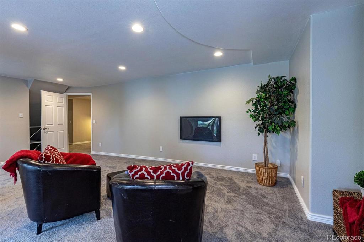
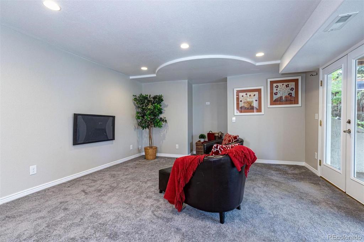
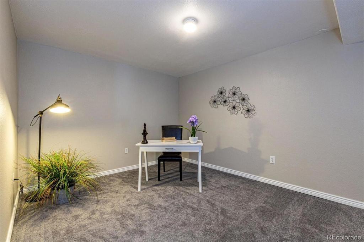
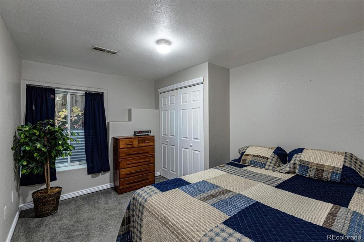
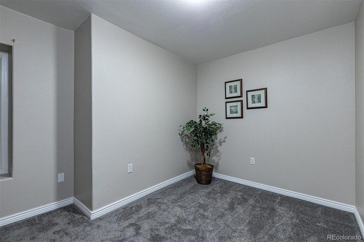
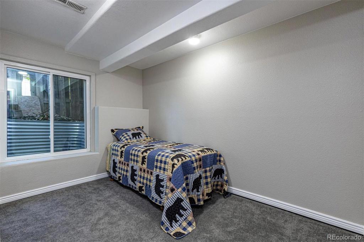
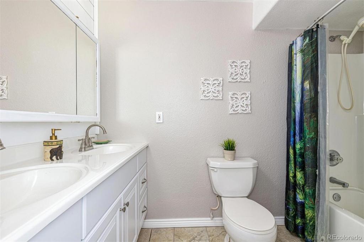
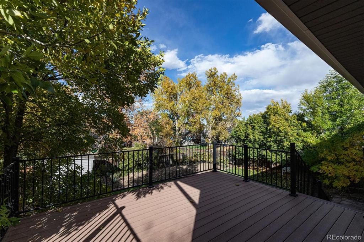
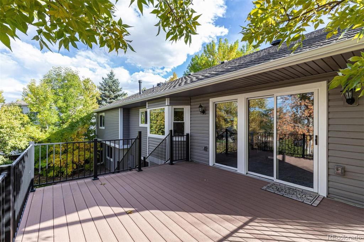
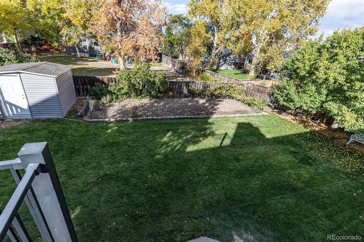
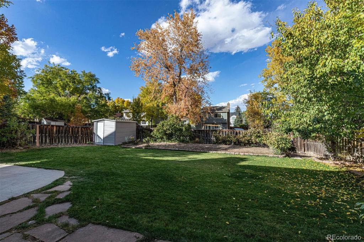
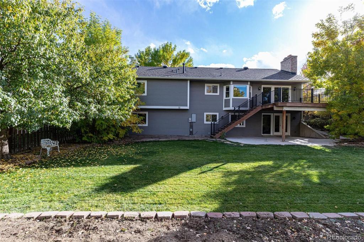
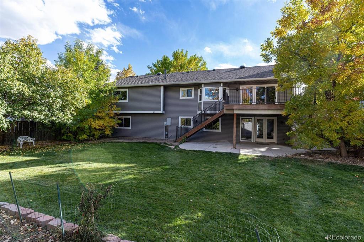
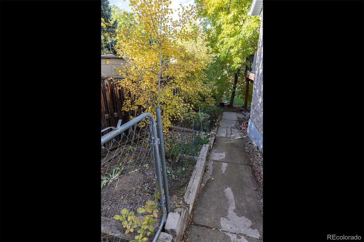


 Menu
Menu

