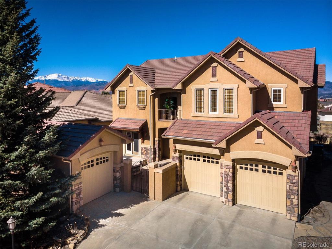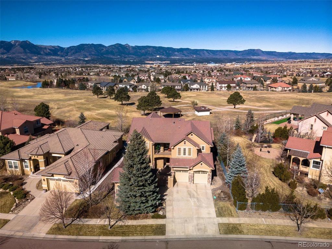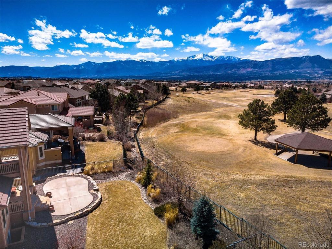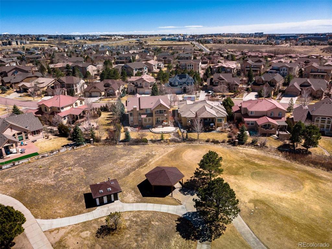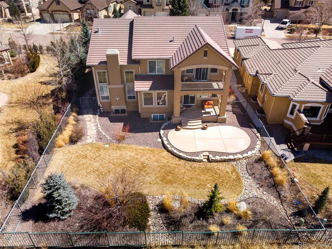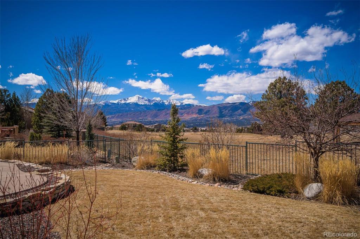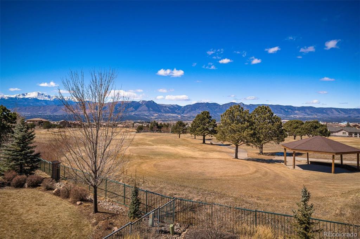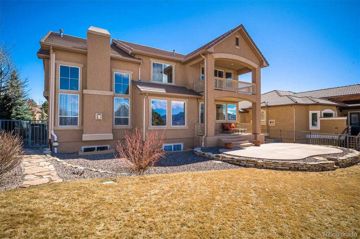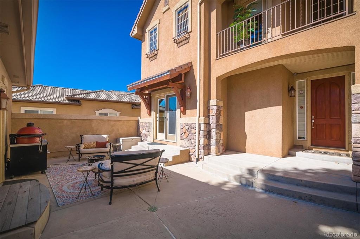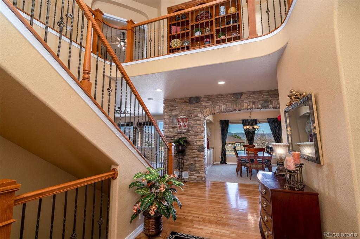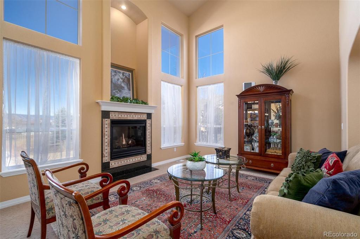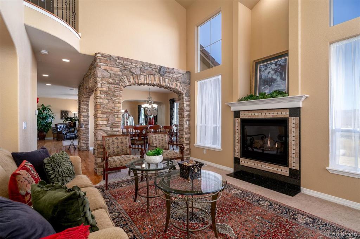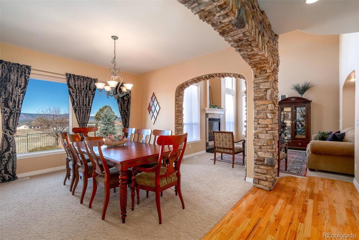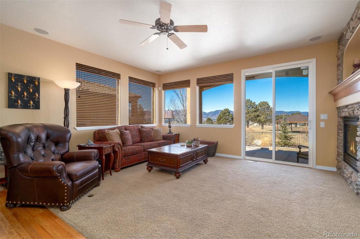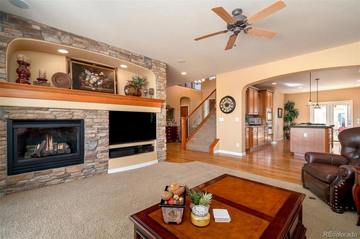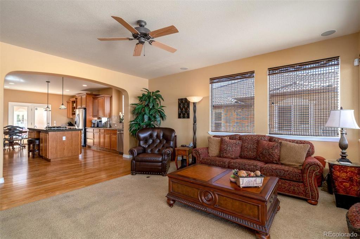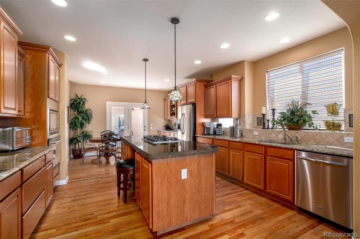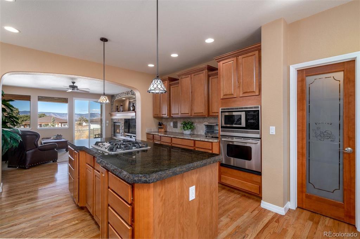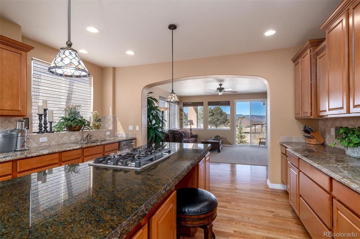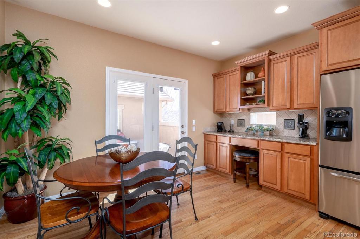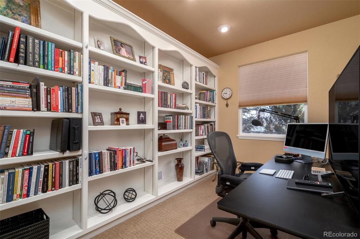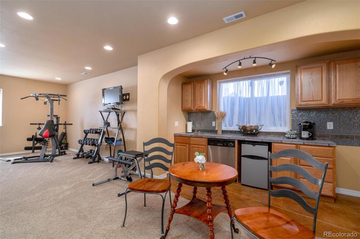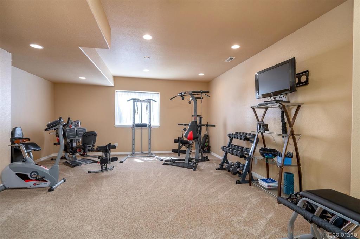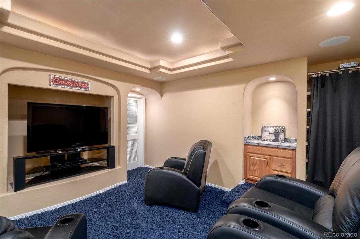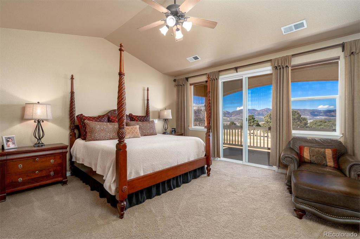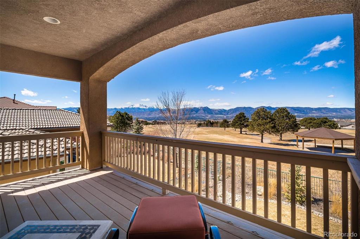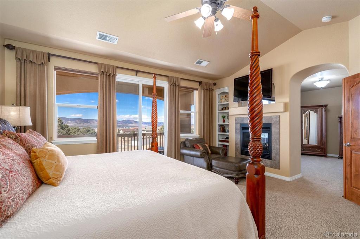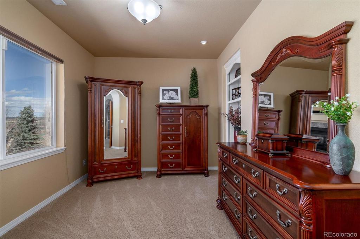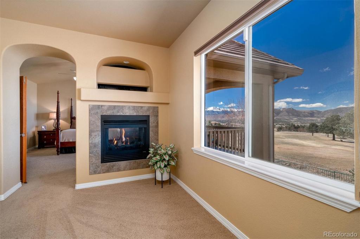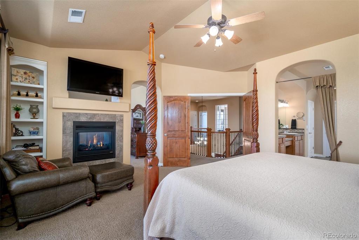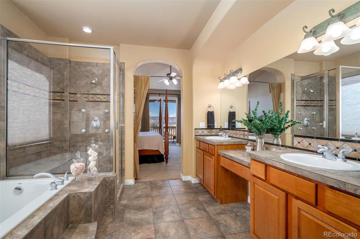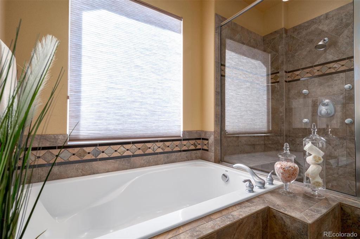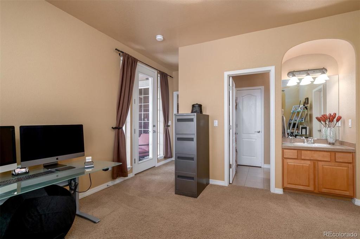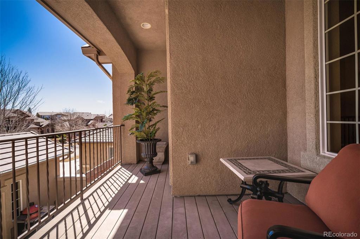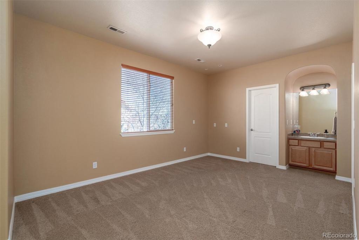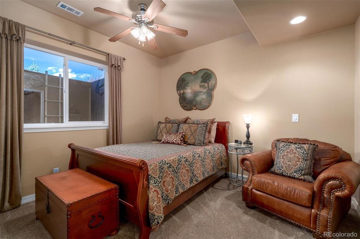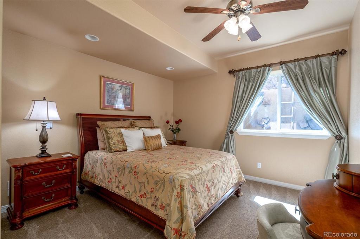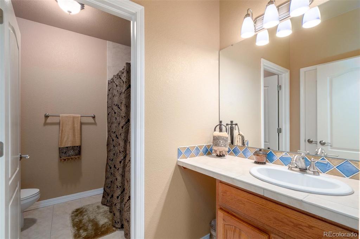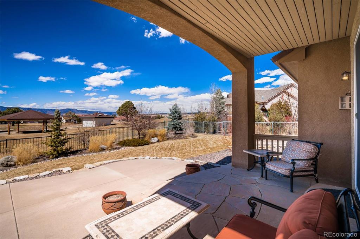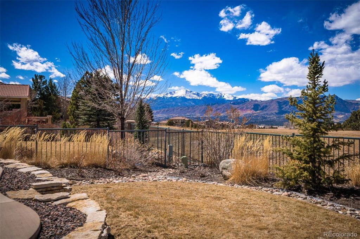Price
$1,200,000
Sqft
5002.00
Baths
5
Beds
6
Description
Stunning 2 Story Home backing up to 6th tee at Pine Creek Golf Course boasting Amazing Panoramic Mountain Views and is situated on a Quiet Interior road. Spectacular 2 Story Saddletree Home offers 5,002 Finished SqFt, includes 6 Beds, 5 Baths, Finished Basement, Attached Oversized 2 Car and Detached 1 Car Garage on a 0.23 acre landscaped site. Luxurious Colorado lifestyle abounds in this Beautiful Home providing a blend of Sophistication, Elegance and Comfort w Superior Quality and Great attention to Detail throughout. Impressive Features begin w a Large Welcoming Courtyard and inside to an Open and Bright Home w Large Windows Framing Breathtaking Vistas. Enjoy the 2 Story Main Level Vaulted Living Room, Elegant Dining Room and a Great Room w a Fireplace. Spacious Gourmet Kitchen has a Large Island, Slab Granite Counters, SS Appliances, Gas Cooktop, Breakfast Nook and Walk-in Pantry. Basement includes a Large Family/Rec Room with a Wet Bar and a Home Theatre room with Surround Sound and Raised Seating. Upper level offers a Huge Vaulted Primary Retreat w access to a private Balcony, Double-sided Fireplace, good-sized Sitting Room, Walk-in Closet, Luxurious 5-piece Bath w a soaking tub, 2 more Beds that share a Jack and Jill Bath and a convenient Laundry room w Cabinetry and utility sink. Main Level includes an Office/Bedroom and a 3/4 Bath. 5th and 6th Beds are in the basement along w 2 Full Baths, 1 is an en Suite Bath. Fantastic Outdoor Living spaces w a Private Courtyard, 2 Covered Balconies, 2 Patios, Beautifully Landscaped Fenced Yard., all perfect for relaxing, entertaining and watching gorgeous sunsets over Pikes Peak. Convenient Location! In Desirable Pine Creek community and just minutes to award winning District 20 schools, Shopping, Dining, Parks, Retail and Golf. See Virtual Tour.
Virtual Tour / Video
Property Level and Sizes
Interior Details
Exterior Details
Land Details
Garage & Parking
Exterior Construction
Financial Details
Schools
Location
Schools
Walk Score®
Contact Me
About Me & My Skills
Recipient of RE/MAX Hall Of Fame Award
* ABR (Accredited Buyer Representative)
* CNE (Certified Negotiations Expert)
* SRES (Senior Real Estate Specialist)
* REO Specialist
* SFR (Short Sales & Foreclosure Resource)
My History
She is a skilled negotiator and possesses the Certified Negotiation Expert designation thus placing her in an elite group of REALTORS® in the United States.
Lisa Mooney holds several distinguished industry designations which certainly set her apart from the average real estate professional. Her designations include:
Recipient of RE/MAX Lifetime Achievement Award
Recipient of RE/MAX Hall Of Fame Award
Recipient of RE/MAX Platinum Award
* ABR (Accredited Buyer Representative)
* CNE (Certified Negotiations Expert)
* SRES (Senior Real Estate Specialist)
* REO Specialist
* SFR (Short Sales & Foreclosure Resource)
My Video Introduction
Get In Touch
Complete the form below to send me a message.


 Menu
Menu