11850 Jasper Street
Commerce City, CO 80022 — Adams county
Price
$700,000
Sqft
4680.00 SqFt
Baths
4
Beds
6
Description
Look no further...This home has it all! Located in a well-cared for area with HOA, this home is spacious, open, and the minute you step onto the covered porch you know your somewhere special. As you enter, soaring ceilings and huge windows welcome you. The open floor plan moves you from living room to formal dining area, and finally into the massive kitchen and great room (with sound system). Two sets of sliding glass doors invite you to explore the outdoors...with a huge deck and fully fenced yard ALL can enjoy the amazing Colorado days and nights. On the main level, off of the great room, is a huge den/office and or main level bathroom, laundry area and entry to the oversized 3-car garage with sealed flooring, insulated + sheet rocked and storage. The upper level has 4 bedrooms with a bathroom and office nook just outside the incredible primary bedroom, which is massive with 5-piece ensuite bathroom and a walk-in closet big enough to be its own room. In the basement, find the game room (sound system included) with wet bar, bathroom and yet another bedroom, as well as an enclosed area for storing all the cool things Coloradoans enjoy having. Home has been Pre Inspected, Sewer Scoped, and Roof Certified. No worries about hidden issues with this home. Do not miss the community play area and golf course.
Property Level and Sizes
SqFt Lot
6534.00
Lot Features
Ceiling Fan(s), Eat-in Kitchen, Five Piece Bath, Granite Counters, High Ceilings, In-Law Floor Plan, Jet Action Tub, Kitchen Island, Open Floorplan, Pantry, Primary Suite, Smoke Free, Sound System, Walk-In Closet(s), Wet Bar
Lot Size
0.15
Foundation Details
Concrete Perimeter
Basement
Bath/Stubbed,Finished,Sump Pump
Base Ceiling Height
7 ft
Common Walls
No Common Walls
Interior Details
Interior Features
Ceiling Fan(s), Eat-in Kitchen, Five Piece Bath, Granite Counters, High Ceilings, In-Law Floor Plan, Jet Action Tub, Kitchen Island, Open Floorplan, Pantry, Primary Suite, Smoke Free, Sound System, Walk-In Closet(s), Wet Bar
Appliances
Bar Fridge, Dishwasher, Disposal, Dryer, Gas Water Heater, Microwave, Range, Range Hood, Refrigerator, Washer
Laundry Features
Laundry Closet
Electric
Central Air
Flooring
Carpet, Laminate, Tile, Vinyl, Wood
Cooling
Central Air
Heating
Forced Air
Fireplaces Features
Electric, Family Room
Utilities
Electricity Connected, Natural Gas Connected
Exterior Details
Features
Private Yard, Rain Gutters
Patio Porch Features
Covered,Deck,Front Porch
Water
Public
Sewer
Public Sewer
Land Details
PPA
4666666.67
Road Frontage Type
Public Road
Road Responsibility
Public Maintained Road
Road Surface Type
Paved
Garage & Parking
Parking Spaces
1
Parking Features
Concrete, Dry Walled, Floor Coating, Oversized
Exterior Construction
Roof
Concrete
Construction Materials
Frame, Vinyl Siding
Exterior Features
Private Yard, Rain Gutters
Window Features
Double Pane Windows, Window Coverings
Security Features
Carbon Monoxide Detector(s),Security System,Smoke Detector(s)
Builder Name 1
Oakwood Homes, LLC
Builder Source
Public Records
Financial Details
PSF Total
$149.57
PSF Finished
$149.57
PSF Above Grade
$235.06
Previous Year Tax
6421.00
Year Tax
2021
Primary HOA Management Type
Professionally Managed
Primary HOA Name
Villages at Buffalo Run
Primary HOA Phone
303-420-4433
Primary HOA Amenities
Park,Playground
Primary HOA Fees Included
On-Site Check In
Primary HOA Fees
30.00
Primary HOA Fees Frequency
Monthly
Primary HOA Fees Total Annual
360.00
Location
Schools
Elementary School
Turnberry
Middle School
Otho Stuart
High School
Prairie View
Walk Score®
Contact me about this property
Lisa Mooney
RE/MAX Professionals
6020 Greenwood Plaza Boulevard
Greenwood Village, CO 80111, USA
6020 Greenwood Plaza Boulevard
Greenwood Village, CO 80111, USA
- (Office)
- (303) 877-0921 (Mobile)
- Invitation Code: getmoving
- Lisa@GetMovingWithLisaMooney.com
- https://getmovingwithlisamooney.com
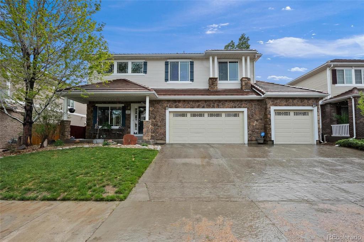
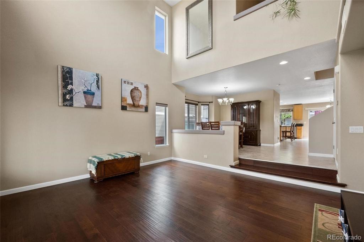
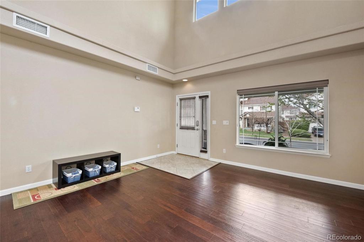
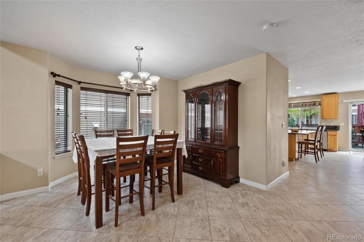
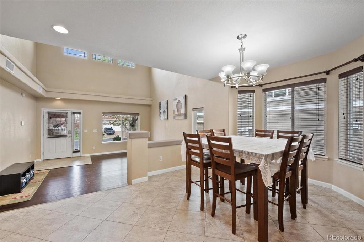
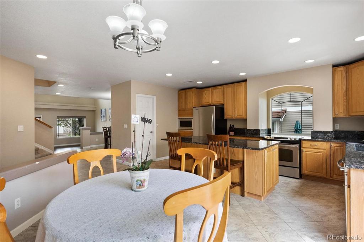
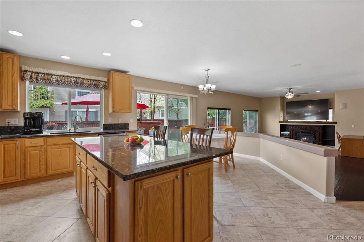
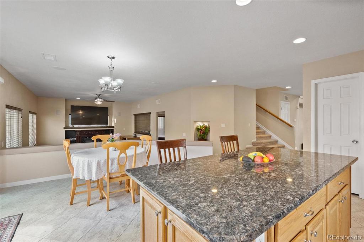
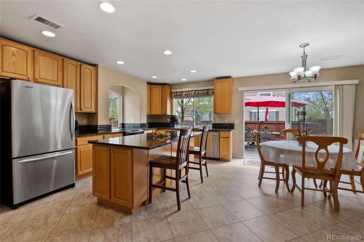
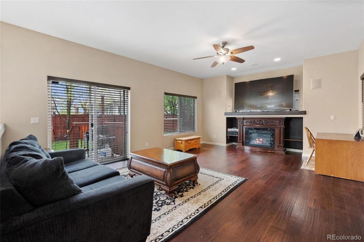
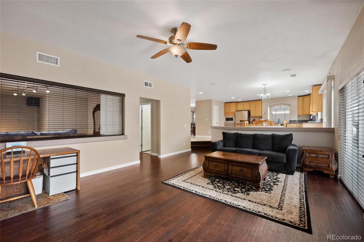
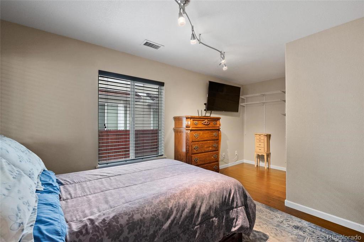
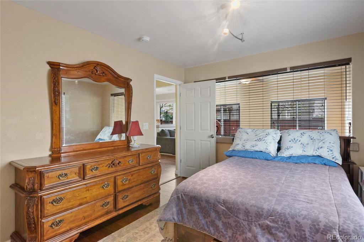
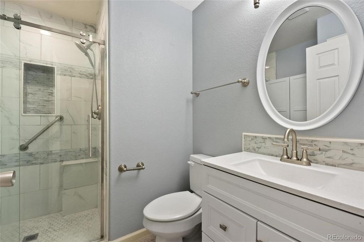
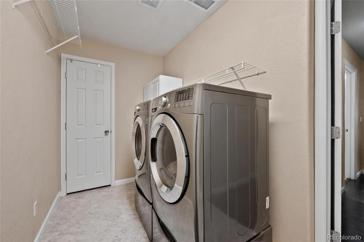
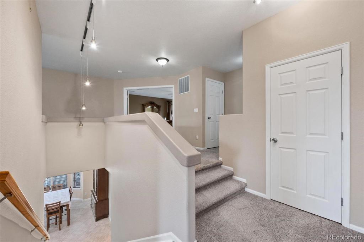
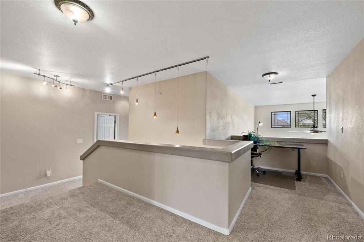
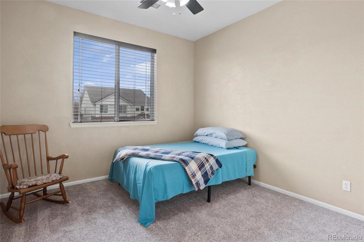
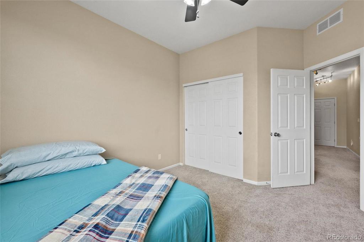
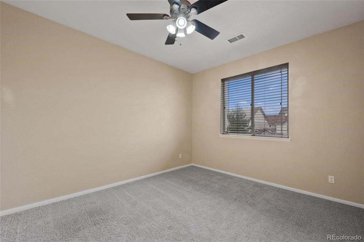
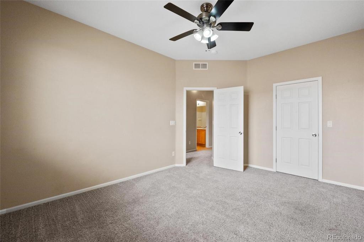
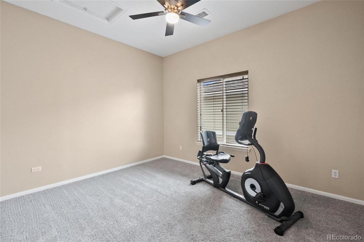
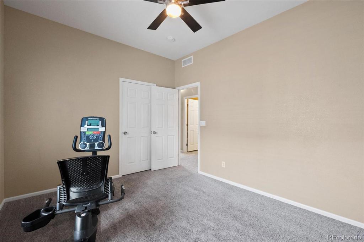
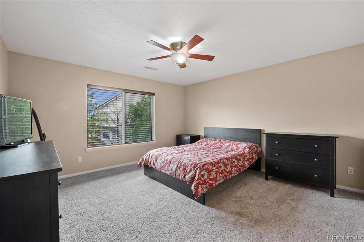
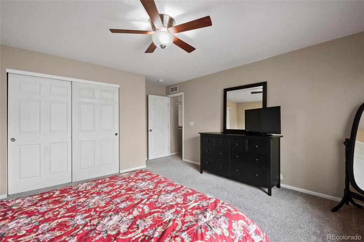
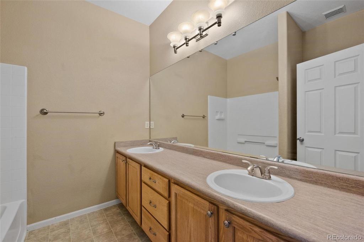
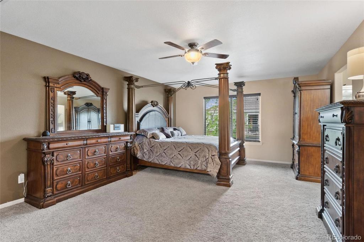
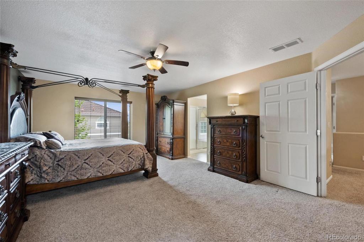
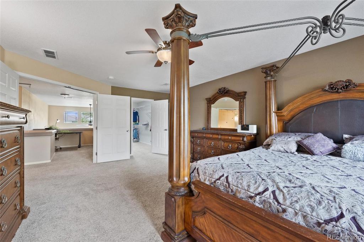
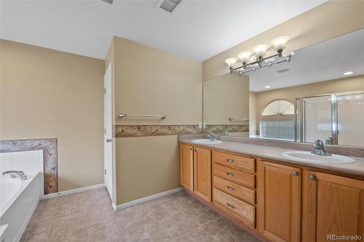
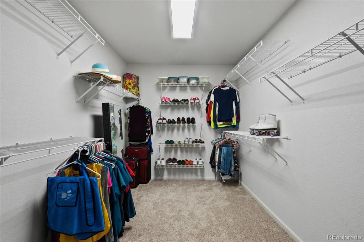
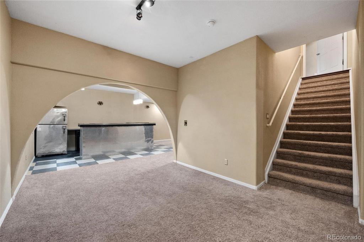
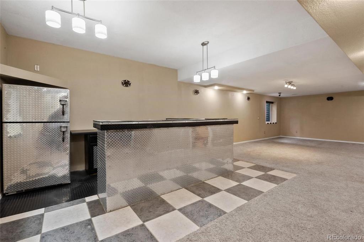
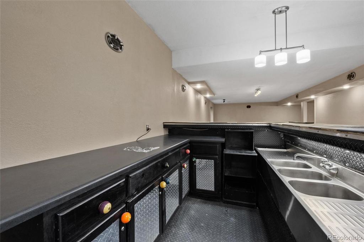
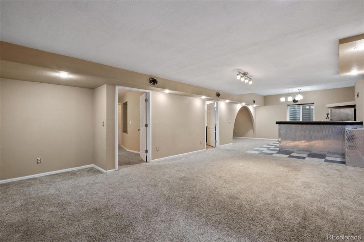
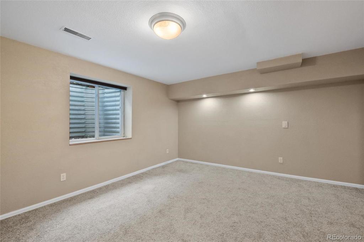
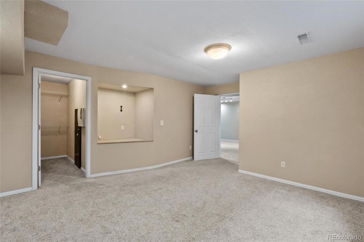
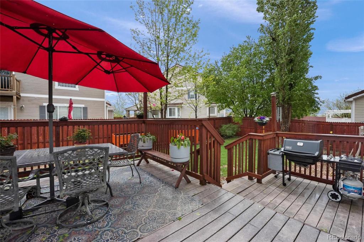
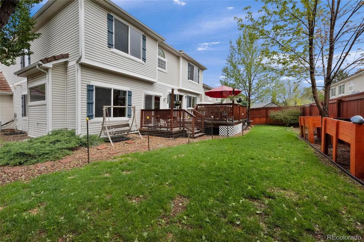
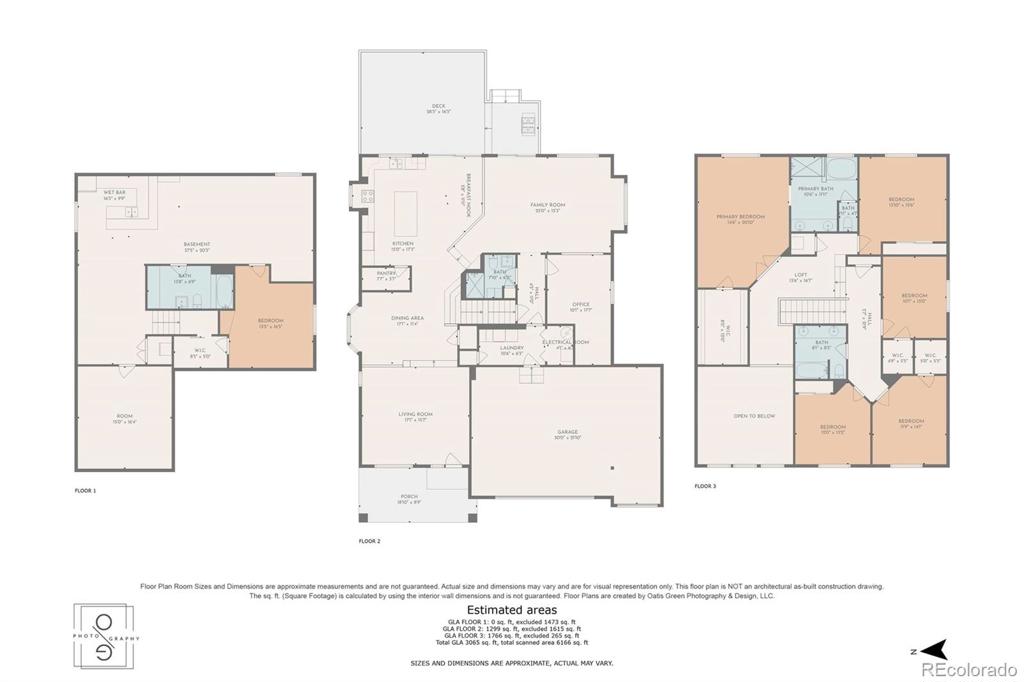


 Menu
Menu


