9 County Road 103
Craig, CO 81625 — Moffat county
Price
$710,000
Sqft
3330.00 SqFt
Baths
3
Beds
3
Description
Have you ever wanted beautiful 360 degree views of Colorado’s mountains and valleys? This is it. Situated on 7.11 acres (adjacent 45 can be purchased separately), minutes from the city limits of Craig, sits this fantastic custom built home. Completely remodeled in 2007 from the studs out, featuring vaulted ceilings on the main level with a 3 sided gas fireplace, floor to ceiling windows, this home boasts a master on the main level with dual closets, dual sinks, custom tile shower, and private deck. In the kitchen, you have a large island for entertaining and a built-in bar with amazing views of Black Mountain and Routt National Forest which continues throughout the home. There are also two living areas and a half bath. Downstairs you are greeted by a custom double-sided gas fireplace with stone from the Historic Chew Ranch and again, amazing views with floor to ceiling windows. With room for your pool or foosball table on one side, and TV with couches on the other including an attached sunroom which walks out to the lawn, you can continue your party with a built-in wet bar and wine fridge. The downstairs rounds out with 2 bedrooms, another bathroom and an office. This property features an excellent well in both water quality and gallons-per-minute and a new boiler in 2018. Attached 2 car garage, large barn with tack room, power and roof-top deck, and also a separate loafing shed. Fenced and cross-fenced, sprinkler system, well house (new pump in 2019 with warranty), and landscaping. Located 8 miles from the Craig-Moffat Airport, 20 miles from the Yampa Valley Regional Airport and an easy 45 minute drive from world class skiing in Steamboat Springs.
Property Level and Sizes
SqFt Lot
309711.60
Lot Features
Ceiling Fan(s), Granite Counters, High Ceilings, Kitchen Island, Laminate Counters, Primary Suite, Smoke Free, Vaulted Ceiling(s), Wet Bar
Lot Size
7.11
Foundation Details
Concrete Perimeter
Basement
Daylight,Finished,Walk-Out Access
Interior Details
Interior Features
Ceiling Fan(s), Granite Counters, High Ceilings, Kitchen Island, Laminate Counters, Primary Suite, Smoke Free, Vaulted Ceiling(s), Wet Bar
Appliances
Convection Oven, Dishwasher, Disposal, Double Oven, Dryer, Microwave, Refrigerator, Self Cleaning Oven, Washer, Wine Cooler
Electric
None
Flooring
Carpet, Concrete, Laminate, Tile
Cooling
None
Heating
Baseboard, Hot Water, Propane
Fireplaces Features
Dining Room, Family Room, Gas Log, Great Room, Living Room
Utilities
Electricity Connected, Propane
Exterior Details
Patio Porch Features
Covered,Deck,Front Porch,Wrap Around
Lot View
City,Mountain(s),Ski Area,Valley
Water
Cistern,Well
Sewer
Septic Tank
Land Details
PPA
99859.35
Road Frontage Type
Public Road
Road Responsibility
Public Maintained Road
Road Surface Type
Gravel
Garage & Parking
Parking Spaces
1
Parking Features
Concrete, Driveway-Gravel
Exterior Construction
Roof
Metal
Construction Materials
Frame, Stucco
Architectural Style
Mountain Contemporary
Window Features
Double Pane Windows, Window Coverings
Security Features
Carbon Monoxide Detector(s),Security System,Smoke Detector(s)
Builder Source
Public Records
Financial Details
PSF Total
$213.21
PSF Finished
$390.54
PSF Above Grade
$469.58
Previous Year Tax
1661.00
Year Tax
2021
Primary HOA Fees
0.00
Location
Schools
Elementary School
Ridgeview
Middle School
Craig
High School
Moffat County
Walk Score®
Contact me about this property
Lisa Mooney
RE/MAX Professionals
6020 Greenwood Plaza Boulevard
Greenwood Village, CO 80111, USA
6020 Greenwood Plaza Boulevard
Greenwood Village, CO 80111, USA
- Invitation Code: getmoving
- Lisa@GetMovingWithLisaMooney.com
- https://getmovingwithlisamooney.com
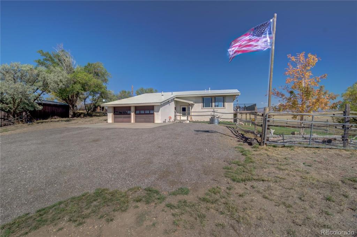
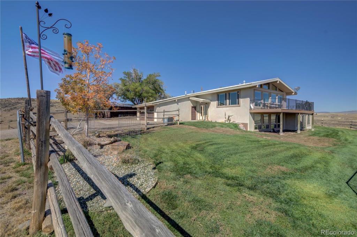
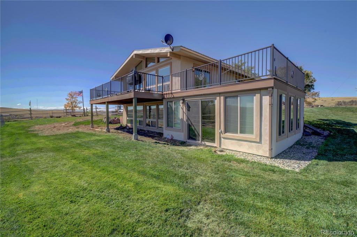
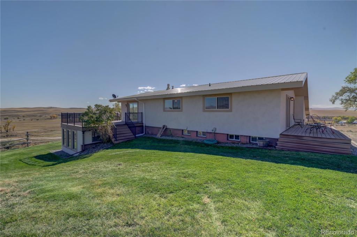
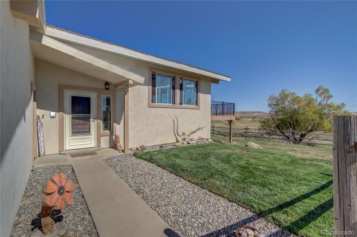
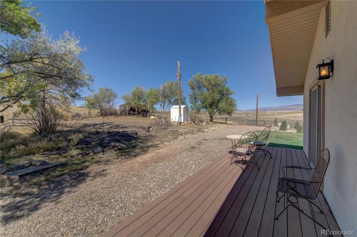
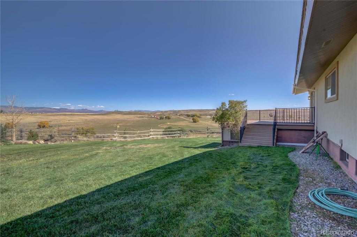
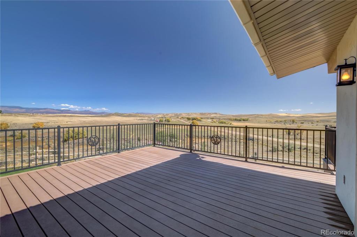
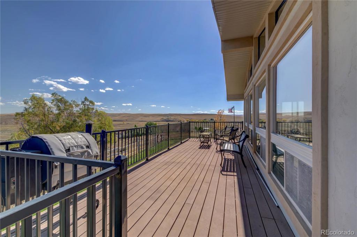
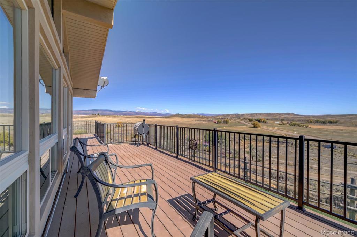
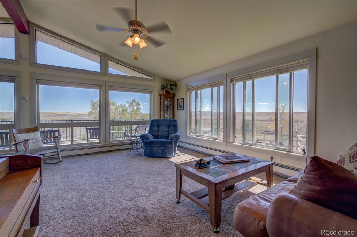
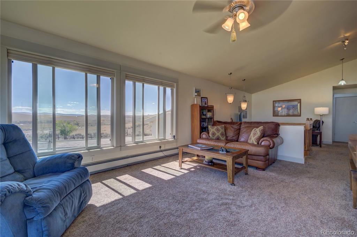
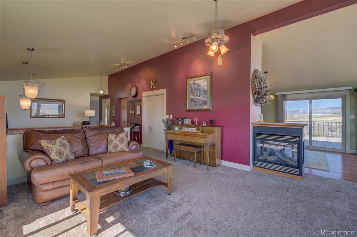
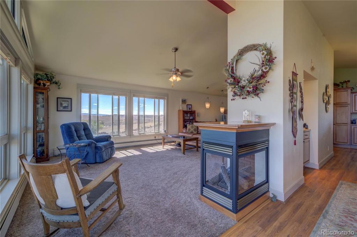
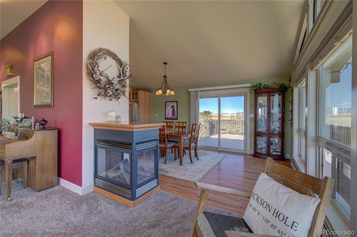
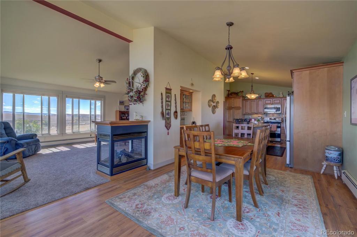
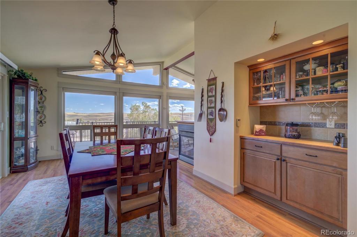
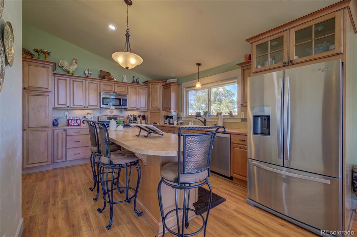
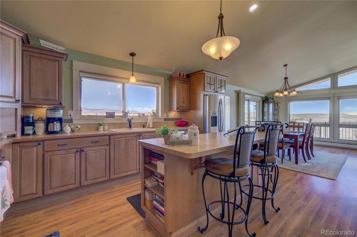
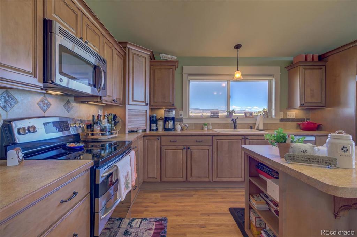
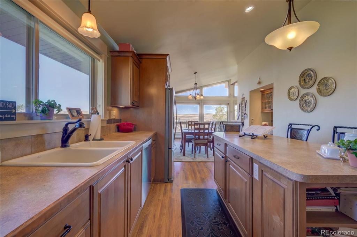
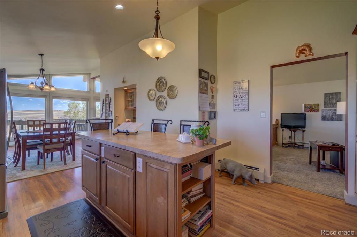
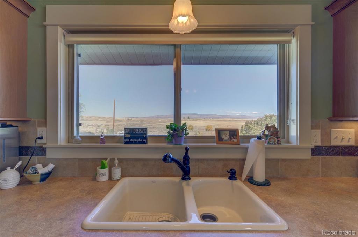
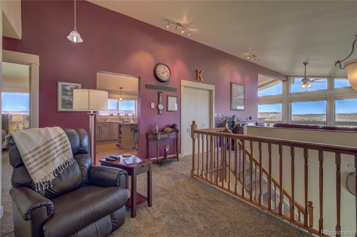
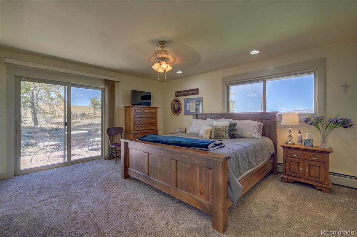
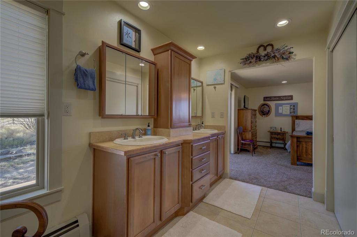
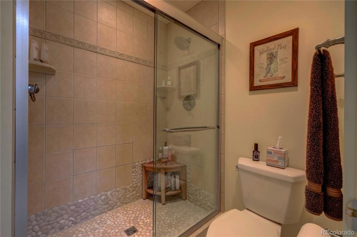
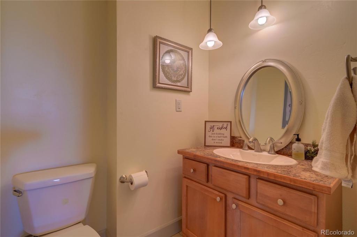
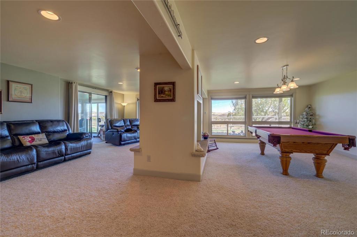
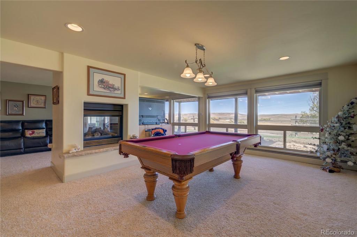
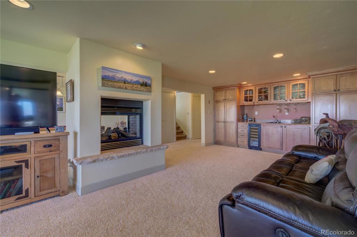
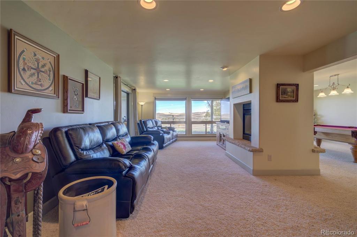
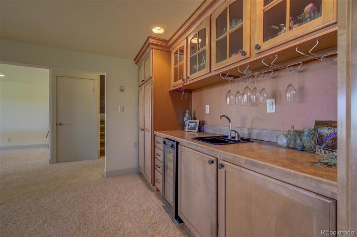
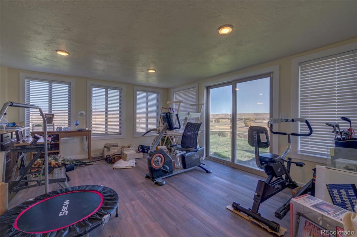
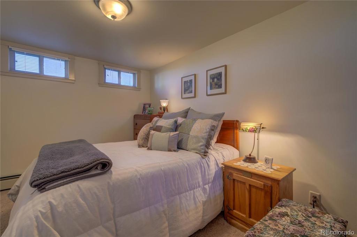
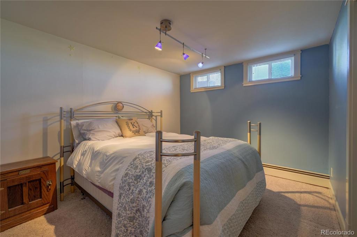
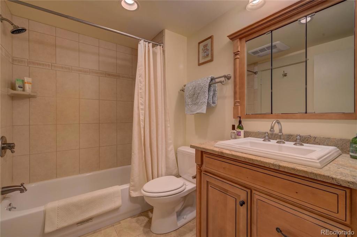
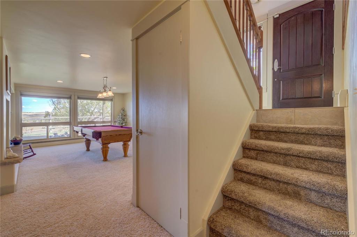
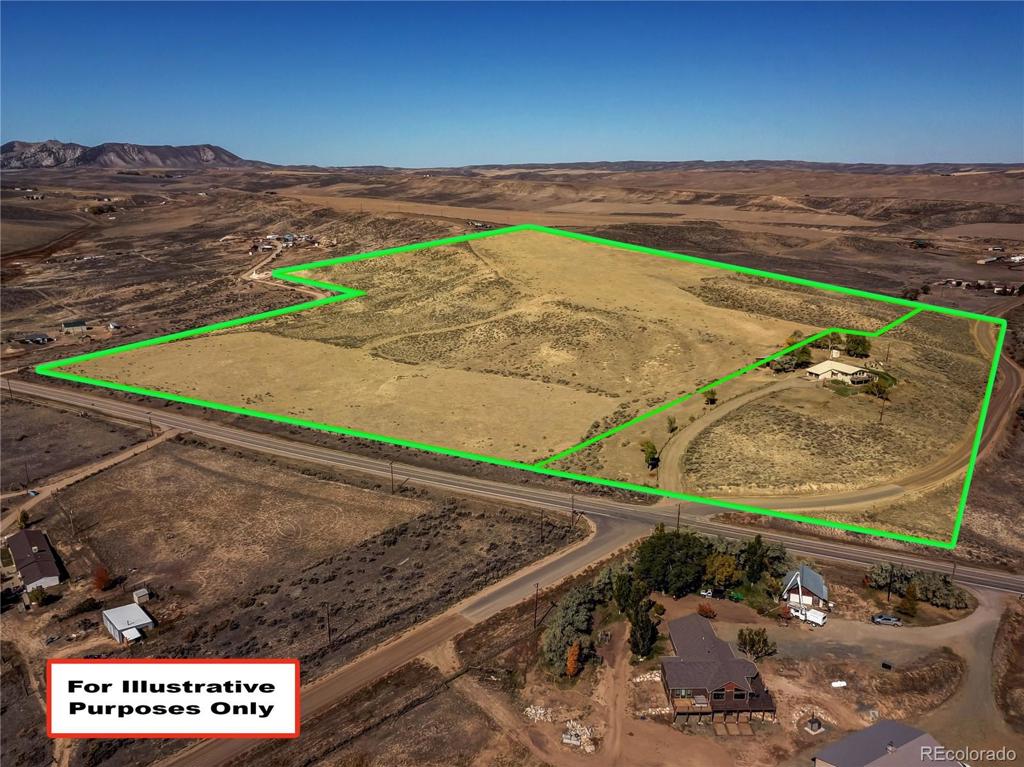
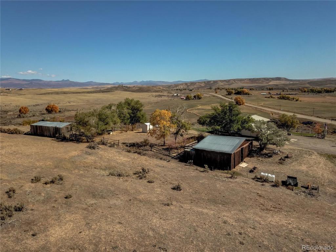


 Menu
Menu
 Schedule a Showing
Schedule a Showing
