760 Elizabeth Street
Denver, CO 80206 — Denver county
Price
$1,300,000
Sqft
3038.00 SqFt
Baths
3
Beds
5
Description
We present the jewel box of Denver’s acclaimed Congress Park, presented to market for the first time since the 1930’s. Lovingly maintained and updated by the same family for generations, 760 Elizabeth Street is set amongst the tree-lined streets of the prestigious 7th Avenue Historic District. This freshly painted, newly carpeted bungalow is beautifully framed by a covered front porch and perfectly manicured, gardeners dream yard. Beyond the threshold, a foyer produces an interior finished with rich millwork, Brazilian cherry floors, and original fixtures as the living room with gas fireplace retreats into the dining room. The dining room is adorned with custom William Morris wallpaper and a Cambria glass blown chandelier. Adjacent, millwork continues in the kitchen where abundant storage gathers in solid oak cabinets amid custom copper-trimmed counters and backsplash, while plentiful windows provide ample daylight throughout. Outside the kitchen, a hallway lined with built-in linen closet and cabinetry yields two connected secondary bedrooms - one with a walk-in closet and half-bath with pedestal sink, as well as a primary bedroom and beautifully remodeled full spa bath complete with marble accents and towel warmer. Stairs at the rear of the kitchen descend into the finished basement where a pantry with storage merges with a massive laundry room before producing a full workshop, 3/4-bath, one non-conforming bedroom and an additional bedroom with egress enclosed by pocket doors; plus, a spacious yet cozy family room with gas fireplace. An urban oasis awaits through the Dutch door to the backyard, with lush foliage and shade trees that line dreamy brick-paver and flagstone patios with automated awning. Immediate proximity to namesake Congress Park, and nearby trendy eateries and boutique retail. Close proximity to Downtown, Washington Park, Cherry Creek Shopping Center, and major thoroughfares for travel throughout the Mile High City.
Property Level and Sizes
SqFt Lot
6250.00
Lot Features
Built-in Features, Central Vacuum, Entrance Foyer, Pantry, Quartz Counters, Stone Counters, Utility Sink, Walk-In Closet(s)
Lot Size
0.14
Basement
Bath/Stubbed, Daylight, Finished, Full
Common Walls
No Common Walls
Interior Details
Interior Features
Built-in Features, Central Vacuum, Entrance Foyer, Pantry, Quartz Counters, Stone Counters, Utility Sink, Walk-In Closet(s)
Appliances
Dishwasher, Disposal, Dryer, Microwave, Refrigerator, Washer
Electric
Evaporative Cooling
Flooring
Carpet, Tile, Wood
Cooling
Evaporative Cooling
Heating
Baseboard, Hot Water
Fireplaces Features
Family Room, Gas, Living Room
Exterior Details
Features
Lighting, Private Yard, Rain Gutters, Water Feature
Water
Public
Sewer
Public Sewer
Land Details
Road Frontage Type
Public
Road Responsibility
Public Maintained Road
Road Surface Type
Paved
Garage & Parking
Parking Features
Exterior Access Door, Lighted, Oversized
Exterior Construction
Roof
Composition
Construction Materials
Brick, Frame
Exterior Features
Lighting, Private Yard, Rain Gutters, Water Feature
Window Features
Window Coverings
Security Features
Carbon Monoxide Detector(s), Security System, Smoke Detector(s)
Builder Source
Public Records
Financial Details
Previous Year Tax
4080.00
Year Tax
2022
Primary HOA Fees
0.00
Location
Schools
Elementary School
Bromwell
Middle School
Morey
High School
East
Walk Score®
Contact me about this property
Lisa Mooney
RE/MAX Professionals
6020 Greenwood Plaza Boulevard
Greenwood Village, CO 80111, USA
6020 Greenwood Plaza Boulevard
Greenwood Village, CO 80111, USA
- (Office)
- (303) 877-0921 (Mobile)
- Invitation Code: getmoving
- Lisa@GetMovingWithLisaMooney.com
- https://getmovingwithlisamooney.com
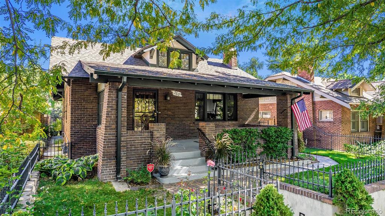
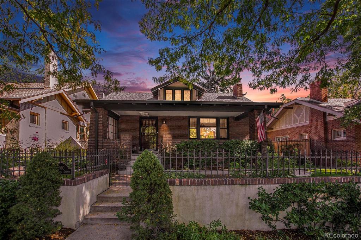
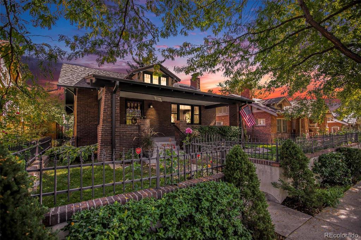
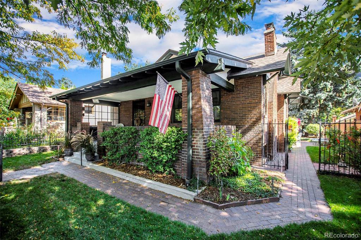
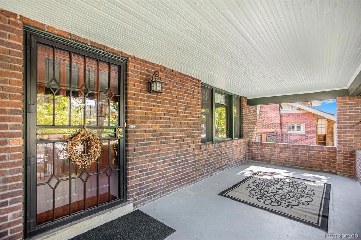
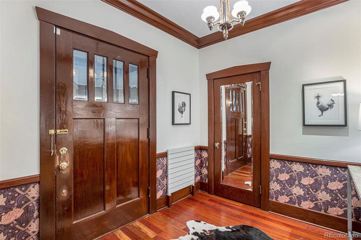
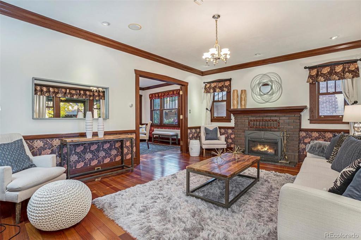
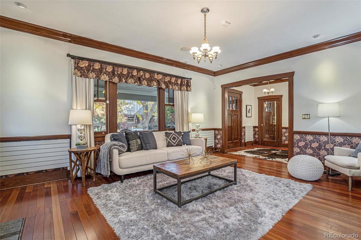
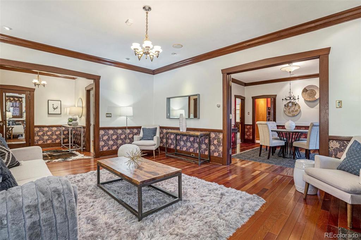
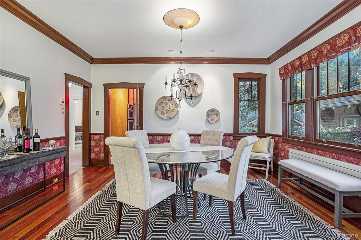
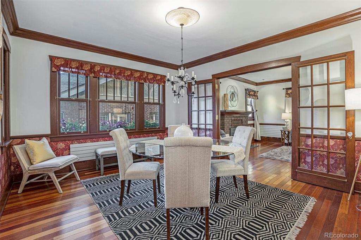
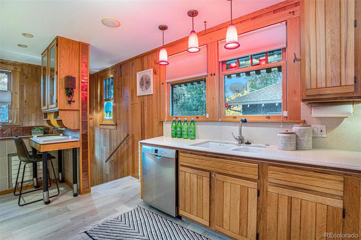
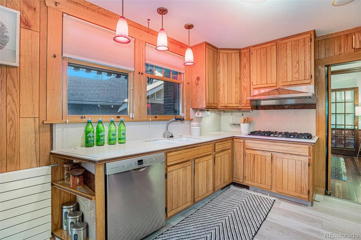
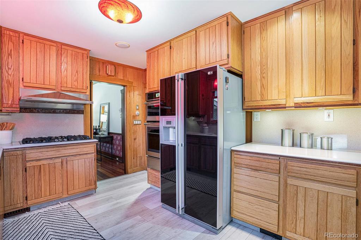
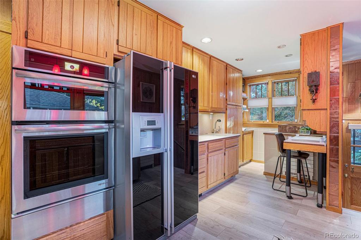
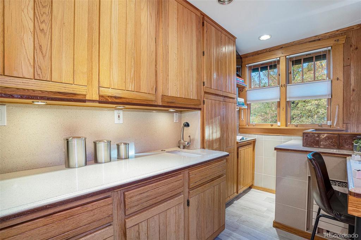
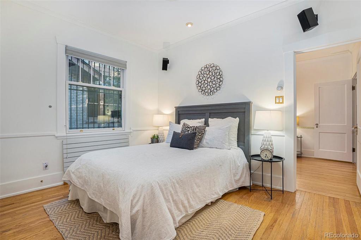
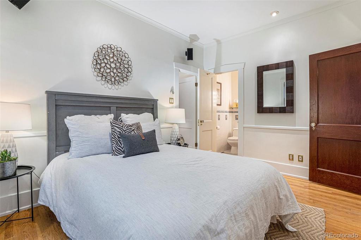
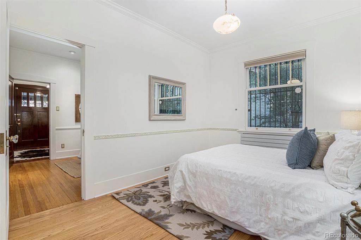
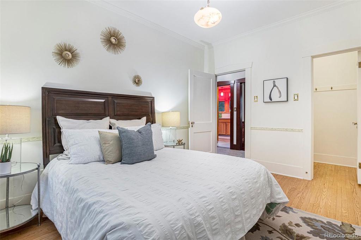
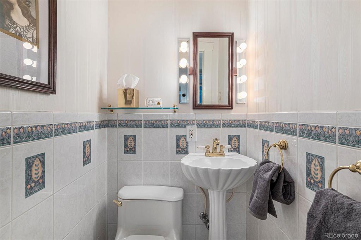
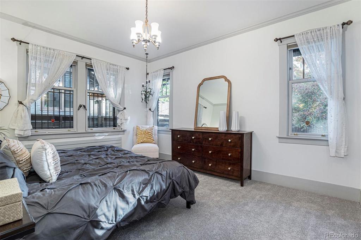
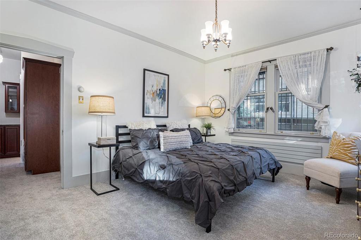
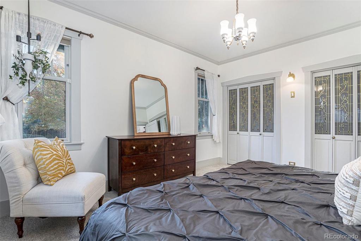
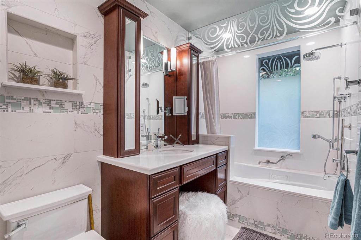
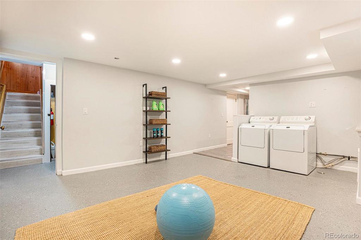
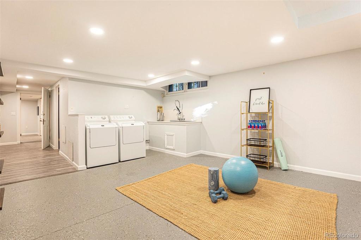
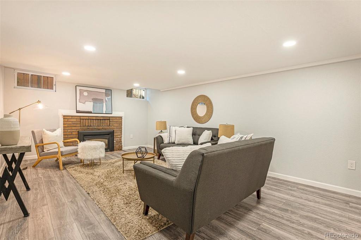
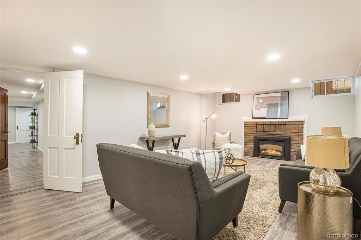
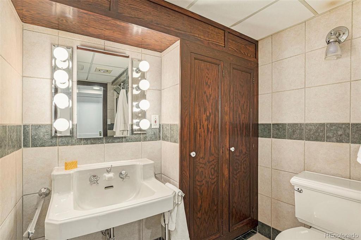
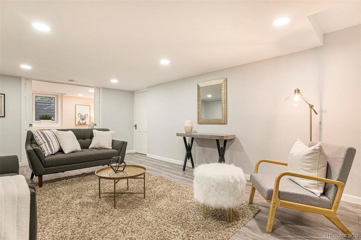
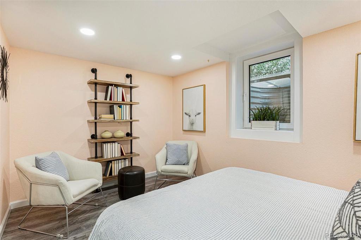
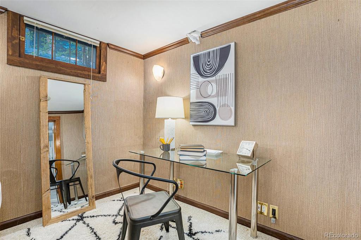
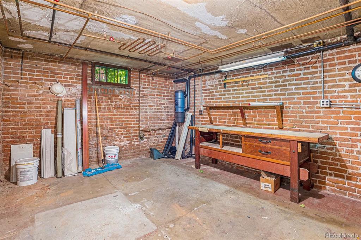
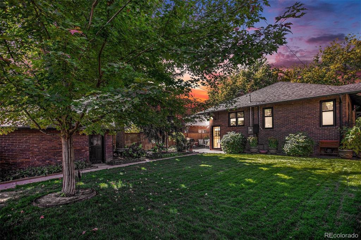
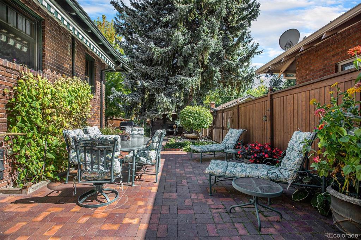
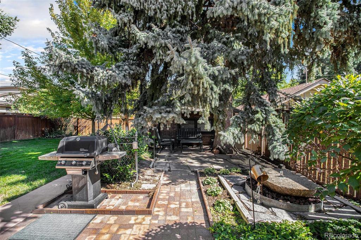
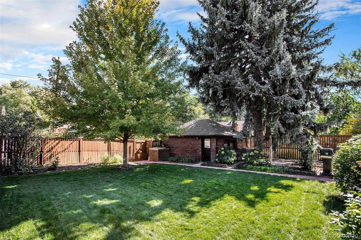
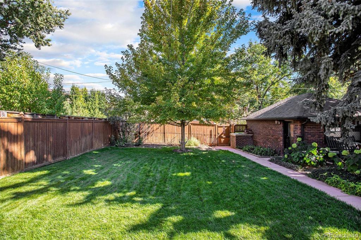
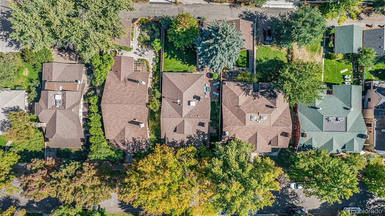
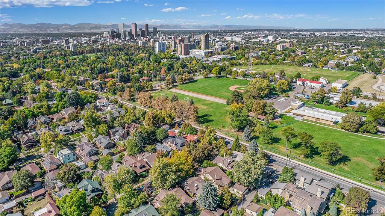


 Menu
Menu


