83 S Clarkson Street
Denver, CO 80209 — Denver county
Price
$875,000
Sqft
2324.00 SqFt
Baths
0
Beds
0
Description
This 3 bed/2 bath two-story brick bungalow has heart, soul, and a fabulous kitchen! The home's original character is impeccably enhanced with elegant upgrades that bring us delightfully to the present. Beautifully remodeled kitchen opens into the large formal dining room. Original hardwood floors, crown moulding, detailed trim, carved newel posts, fireplace mantel and tile grace the living areas on the main floor, with light streaming in from large windows. The three bedrooms are upstairs, one is large enough for a king sized bed, queen in the second, and full in the third, all with generous closets. The full bath on main has clawfoot tub, while the upstairs bath has had a full facelift, including steam shower and new electrical that includes a separate breaker. The basement has a large family or media room wired for cable/Internet to house with a server/media rack, new windows with custom blinds, space for your treadmill, laundry and lots of storage. Curved couch and TV can stay if buyers like. New paint inside and out, new H2O heater, newer roof, central air, whole house fan, updated electrical throughout the house, buried power lines, new water lines in the house and from the house to main line, and a new sewer line so all systems are GO. The 720 square foot 3-car garage is spectacular with a single heavy duty 8ft tall roll up steel shop door, 200 amps, and plenty of workspace in this heated (and mostly insulated) dream space!If you're looking for a beautiful home near Wash Park, schedule your showing today.
Property Level and Sizes
SqFt Lot
3956.00
Lot Size
0.09
Foundation Details
Slab
Basement
Full
Common Walls
No Common Walls
Interior Details
Appliances
Dishwasher, Disposal, Dryer, Gas Water Heater, Microwave, Oven, Range, Washer
Electric
Attic Fan, Central Air
Cooling
Attic Fan, Central Air
Heating
Forced Air, Natural Gas
Utilities
Cable Available, Electricity Connected, Internet Access (Wired), Natural Gas Connected, Phone Connected
Exterior Details
Features
Private Yard, Rain Gutters
Patio Porch Features
Covered,Deck,Front Porch
Water
Public
Sewer
Public Sewer
Land Details
PPA
9888888.89
Road Frontage Type
Public Road
Road Responsibility
Public Maintained Road
Road Surface Type
Paved
Garage & Parking
Parking Spaces
1
Parking Features
220 Volts, Exterior Access Door, Heated Garage, Insulated
Exterior Construction
Roof
Architectural Shingles,Composition
Construction Materials
Brick, Wood Siding
Architectural Style
Traditional
Exterior Features
Private Yard, Rain Gutters
Security Features
Carbon Monoxide Detector(s),Smoke Detector(s)
Builder Source
Public Records
Financial Details
PSF Total
$382.96
PSF Finished
$382.96
PSF Above Grade
$572.35
Previous Year Tax
3722.00
Year Tax
2020
Primary HOA Fees
0.00
Location
Schools
Elementary School
Dora Moore
Middle School
Grant
High School
South
Walk Score®
Contact me about this property
Lisa Mooney
RE/MAX Professionals
6020 Greenwood Plaza Boulevard
Greenwood Village, CO 80111, USA
6020 Greenwood Plaza Boulevard
Greenwood Village, CO 80111, USA
- Invitation Code: getmoving
- Lisa@GetMovingWithLisaMooney.com
- https://getmovingwithlisamooney.com
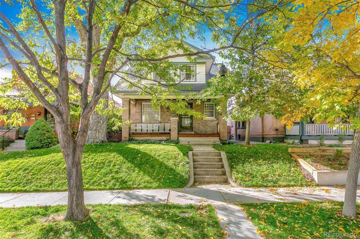
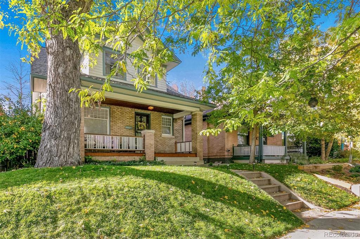
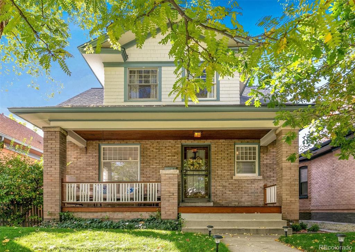
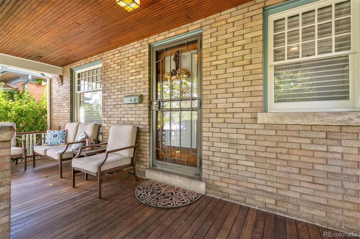
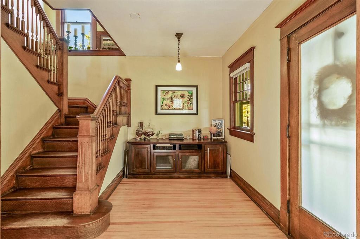
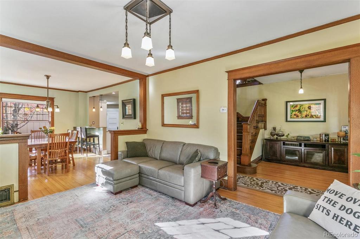
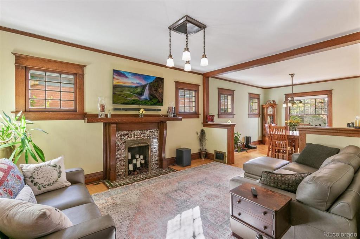
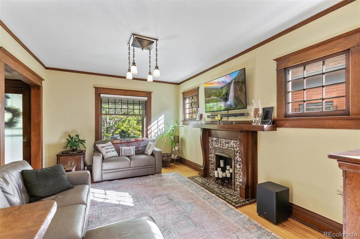
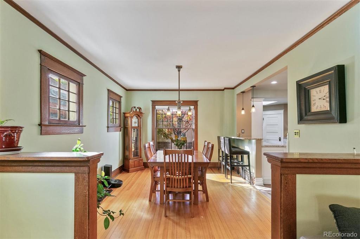
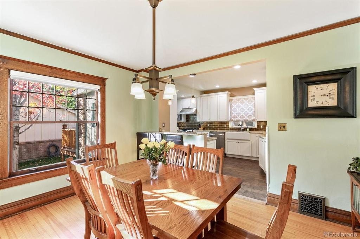
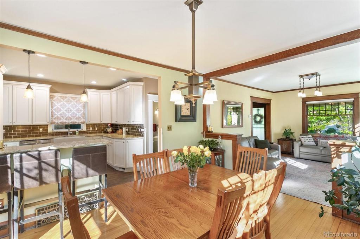
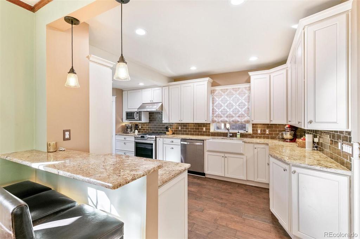
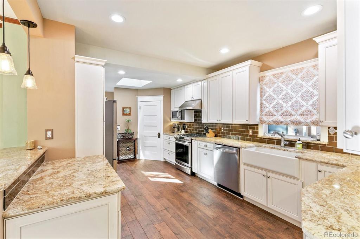
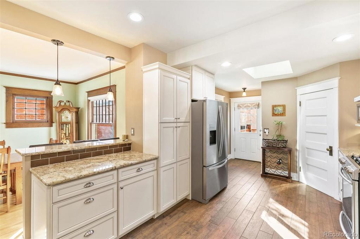
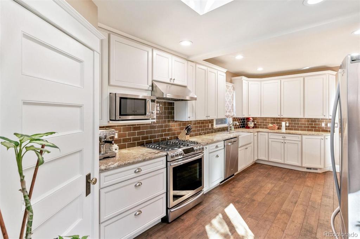
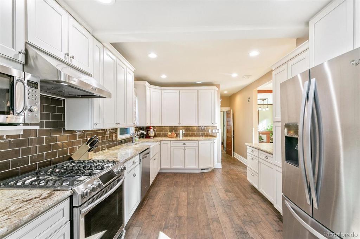
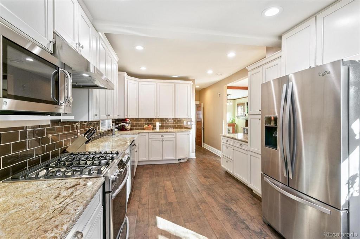
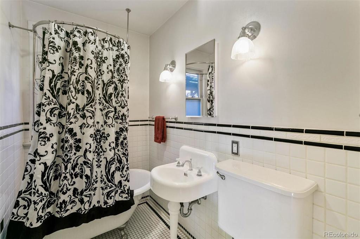
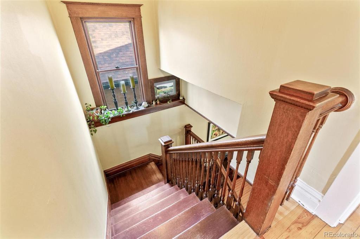
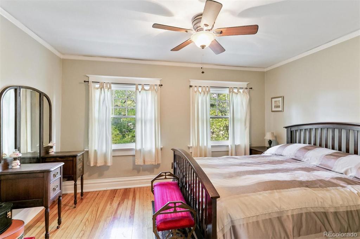
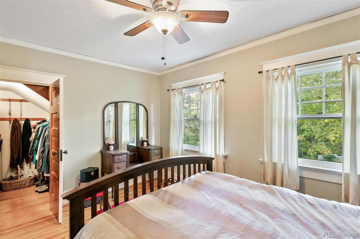
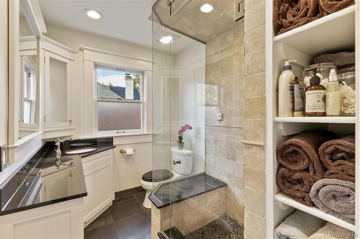
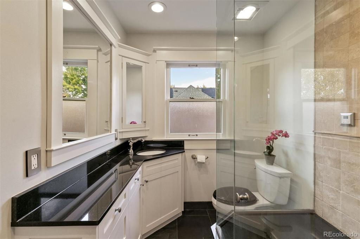
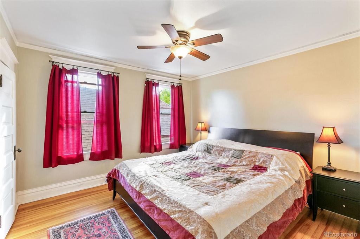
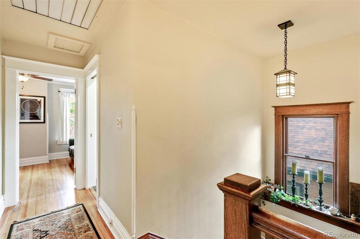
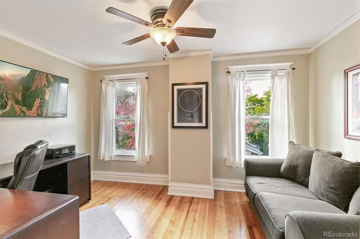
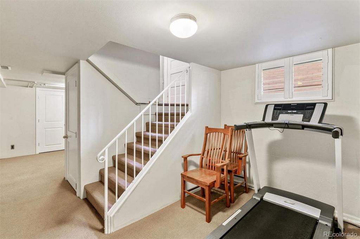
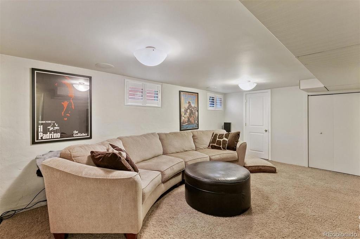
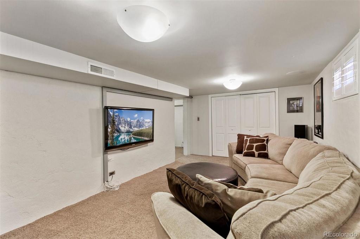
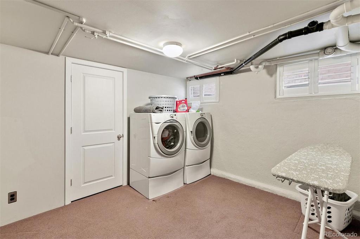
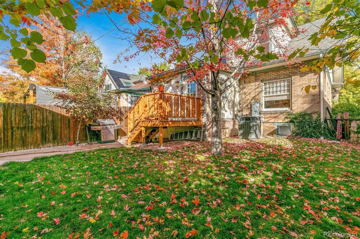
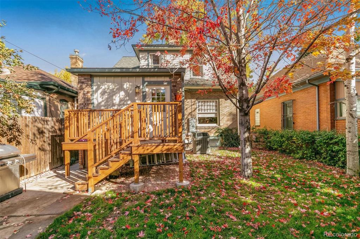
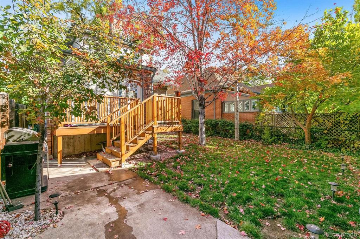
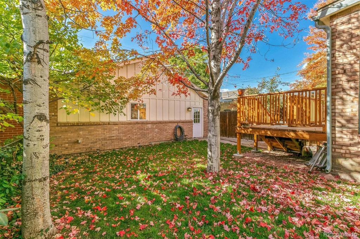
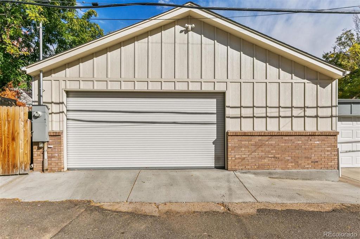
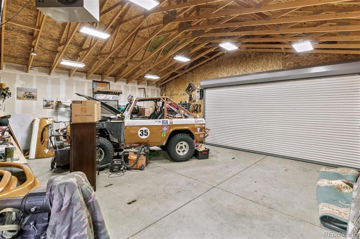
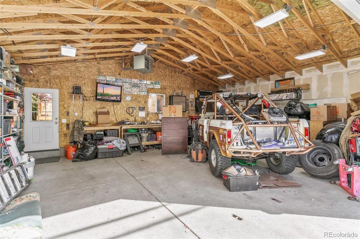
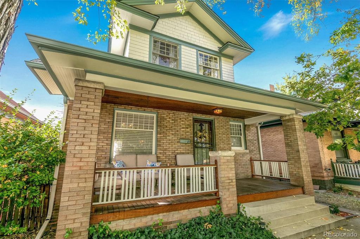
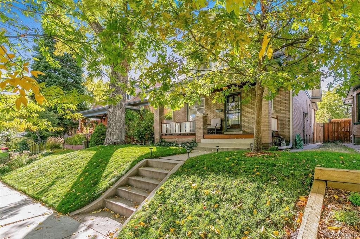
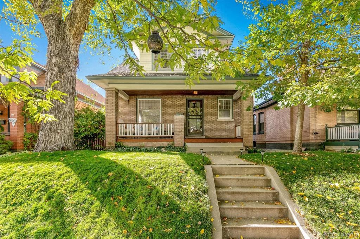


 Menu
Menu

