2691 S Vine Street
Denver, CO 80210 — Denver county
Price
$670,000
Sqft
3171.00 SqFt
Baths
3
Beds
6
Description
~ 6 Bedrooms + 3 Baths with a flexible layout and spacious living areas ~ Great investment/rental potential near DU and Harvard Park ~ Multi-Generational Opportunity!!! ~ The pride of ownership from the long-time owners is evident around every corner of this unique property ~ A covered front patio welcomes you into the bright living room with an adjacent Bedroom and Bathroom ~ Dual kitchens provide opportunity for multiple living space ~ The smaller of the two Kitchens opens off of the Living Room and is fully functional with appliances, counter space and white cabinets ~ Cozy flex space with double glass door access to the covered area of the roomy Deck ~ The larger Kitchen is a grand space which opens to the Family Room with white cabinets, room for a table and plenty of storage ~ Step into the Family Room for a comfortable place to entertain, watch TV or enjoy the fireplace ~ Original details shine in the Dining Room with its wall of windows and cove ceiling ~ The Primary Bedroom and one additional Bedroom flank a second full Bathroom to complete the main floor ~ The Basement is accessible from either the family room or living room ~ In the basement, there are 3 additional (non-conforming) bedrooms, a third full bathroom, a comfortable den and exercise or office spaces ~ Recent updates on this lovely home include: New Roof and Gutters (2021), New Furnace (2020), New Water Heater (2021), Flooring on main level (2019), New Deck (2017), and New Windows (2013) ~ This amazing community has mature landscaping, nearby parks and trails, as well as neighborhood schools, convenient access to area hospitals, University of Denver and a short drive to I-25 or Downtown ~ Don't miss this rare chance for your forever property, your investment opportunity or your multi-generational solution!!!
Property Level and Sizes
SqFt Lot
6250.00
Lot Features
Built-in Features, Ceiling Fan(s), High Ceilings, Kitchen Island, Solid Surface Counters, Vaulted Ceiling(s)
Lot Size
0.14
Foundation Details
Concrete Perimeter,Slab
Basement
Daylight,Finished,Interior Entry/Standard,Partial
Interior Details
Interior Features
Built-in Features, Ceiling Fan(s), High Ceilings, Kitchen Island, Solid Surface Counters, Vaulted Ceiling(s)
Appliances
Cooktop, Dishwasher, Disposal, Double Oven, Dryer, Gas Water Heater, Microwave, Range, Refrigerator, Self Cleaning Oven, Washer
Laundry Features
In Unit
Electric
Evaporative Cooling
Flooring
Carpet, Laminate, Tile, Wood
Cooling
Evaporative Cooling
Heating
Forced Air, Natural Gas
Fireplaces Features
Family Room, Wood Burning
Exterior Details
Features
Rain Gutters
Patio Porch Features
Covered,Deck,Front Porch,Patio
Water
Public
Sewer
Public Sewer
Land Details
PPA
4964292.86
Garage & Parking
Parking Spaces
1
Parking Features
Concrete, Exterior Access Door
Exterior Construction
Roof
Composition
Construction Materials
Frame, Vinyl Siding
Architectural Style
Traditional
Exterior Features
Rain Gutters
Window Features
Double Pane Windows, Window Coverings, Window Treatments
Security Features
Smoke Detector(s)
Builder Source
Appraiser
Financial Details
PSF Total
$219.17
PSF Finished
$227.94
PSF Above Grade
$356.23
Previous Year Tax
2920.00
Year Tax
2020
Primary HOA Fees
0.00
Location
Schools
Elementary School
University Park
Middle School
Merrill
High School
South
Walk Score®
Contact me about this property
Lisa Mooney
RE/MAX Professionals
6020 Greenwood Plaza Boulevard
Greenwood Village, CO 80111, USA
6020 Greenwood Plaza Boulevard
Greenwood Village, CO 80111, USA
- Invitation Code: getmoving
- Lisa@GetMovingWithLisaMooney.com
- https://getmovingwithlisamooney.com
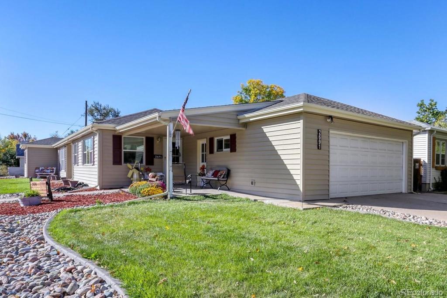
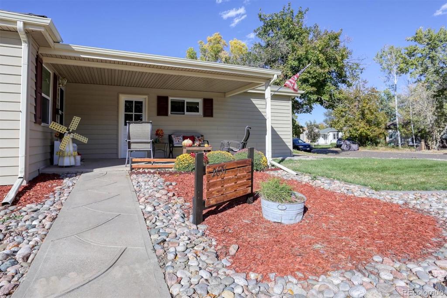
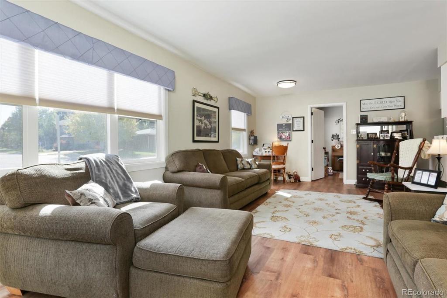
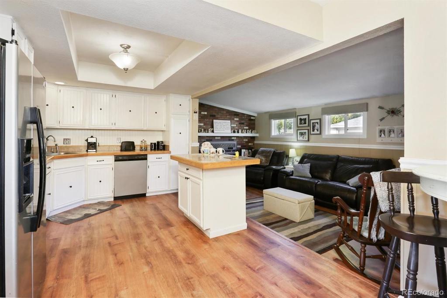
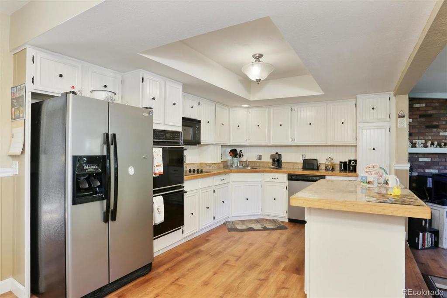
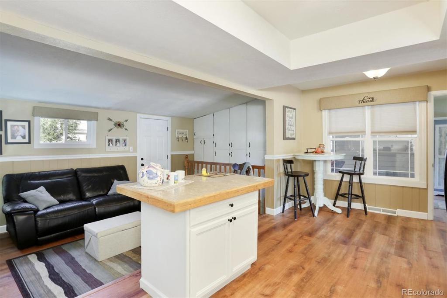
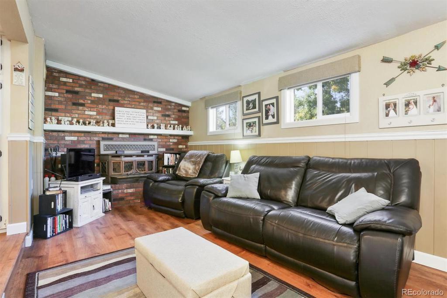
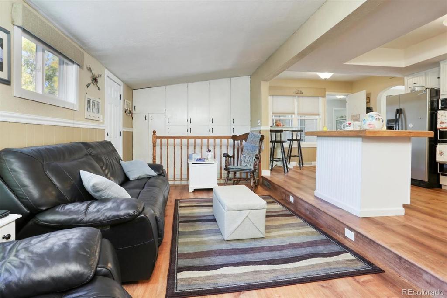
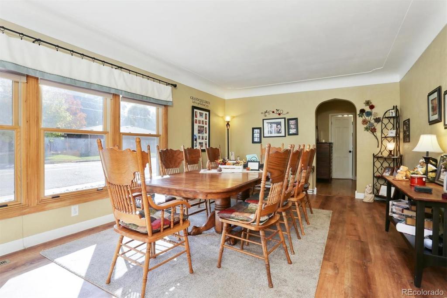
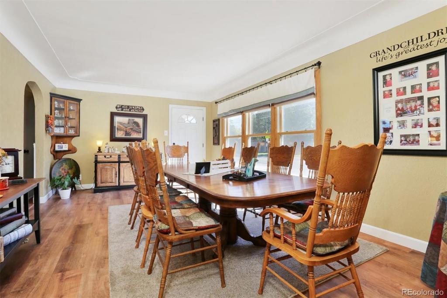
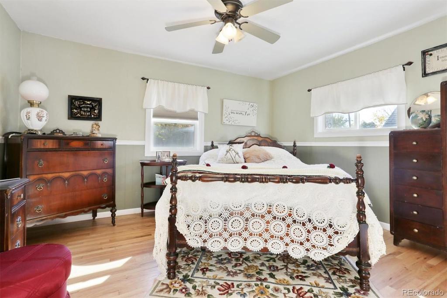
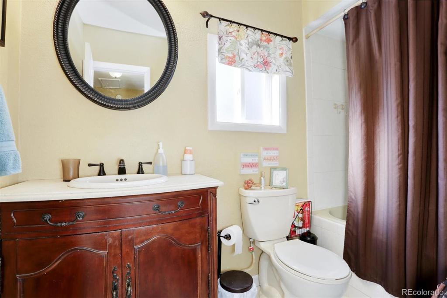
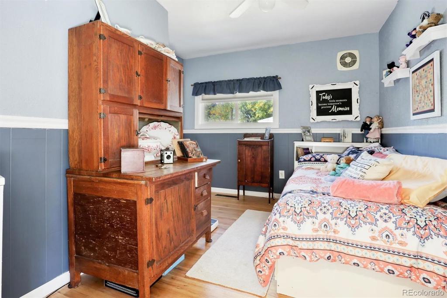
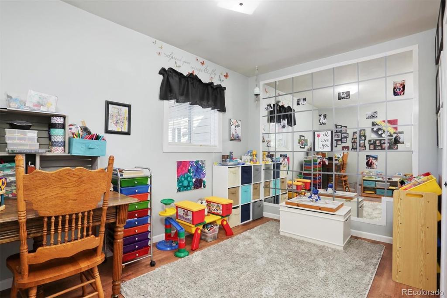
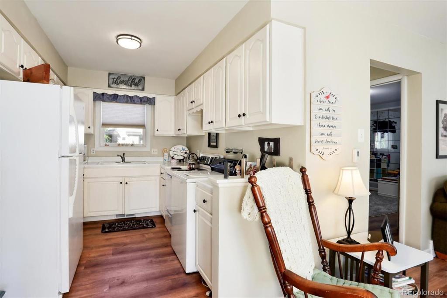
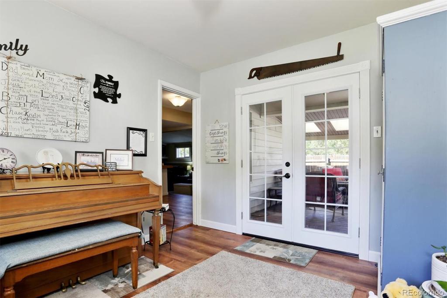
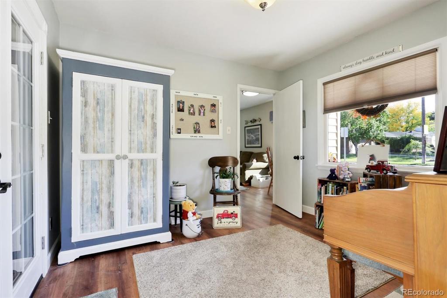
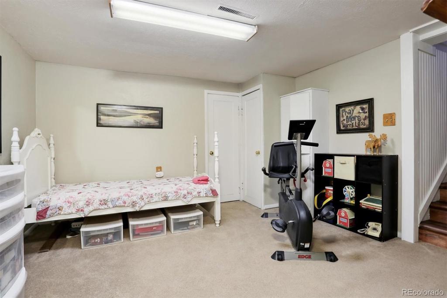
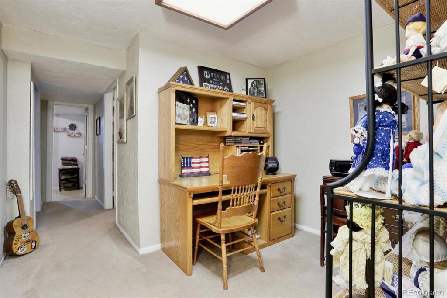
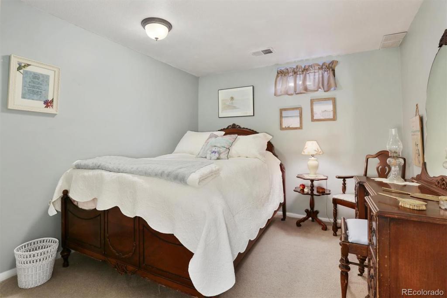
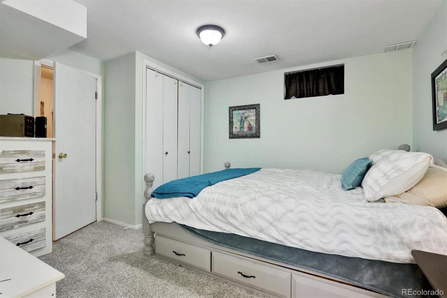
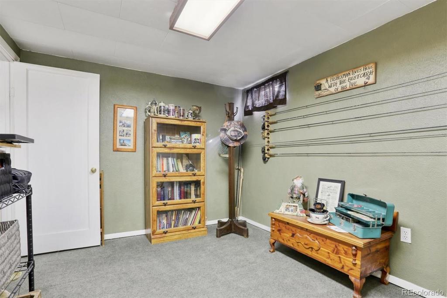
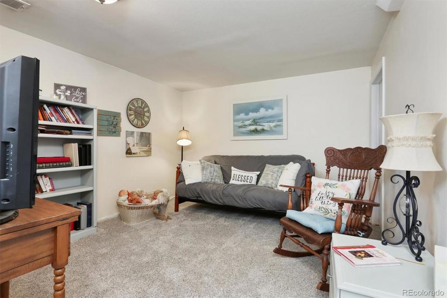
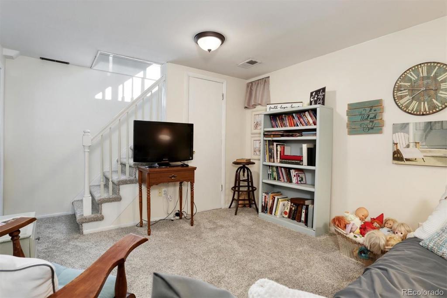
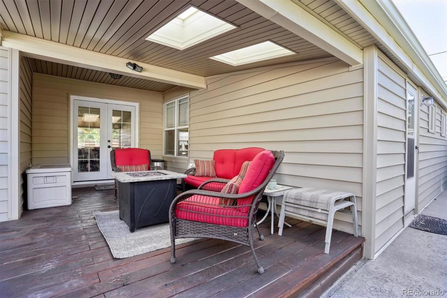
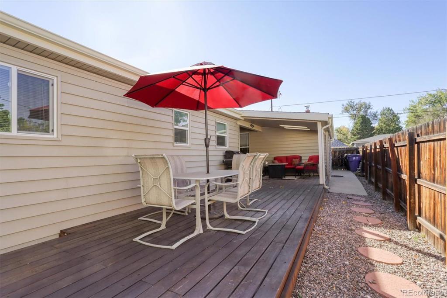
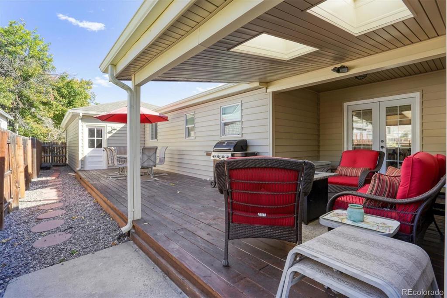
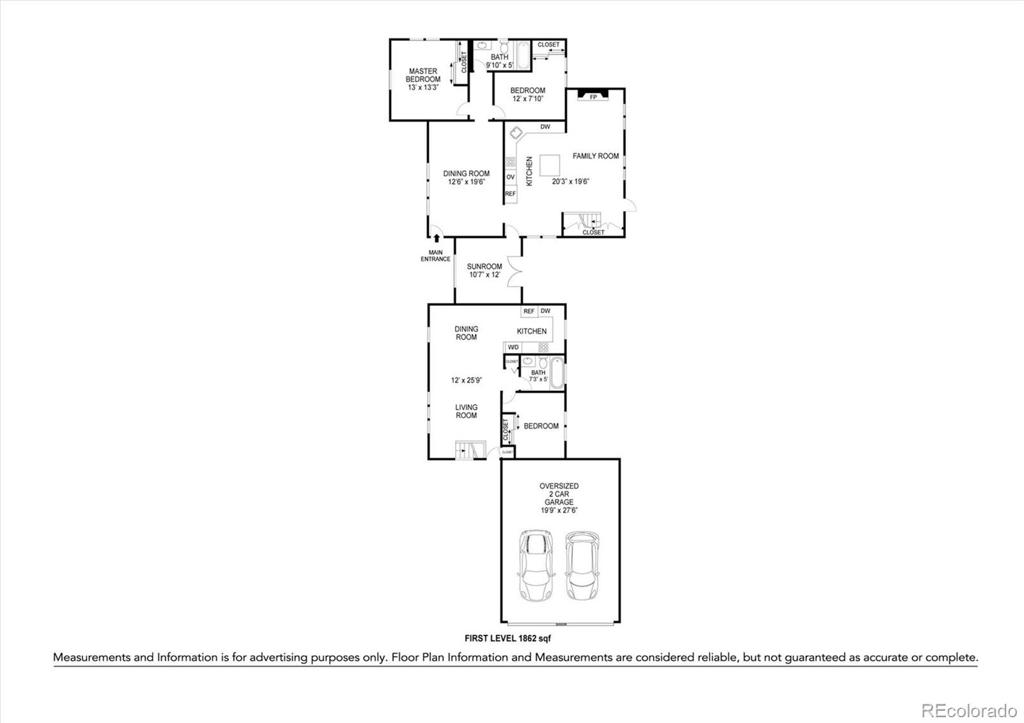
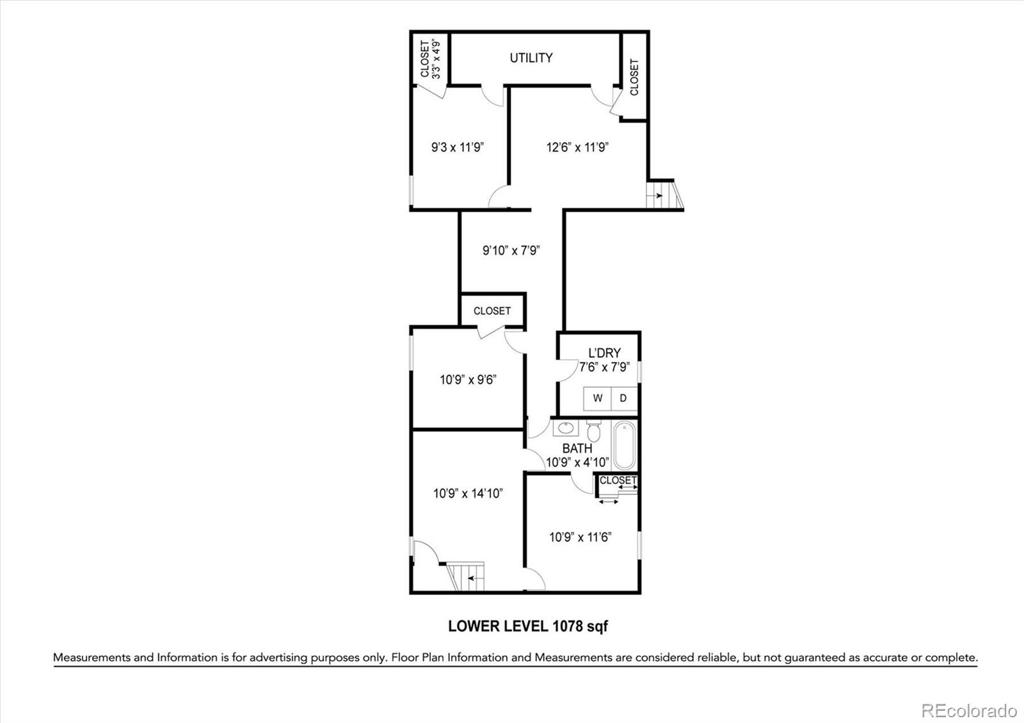


 Menu
Menu

