6396 E Floyd Drive
Denver, CO 80222 — Denver county
Price
$700,000
Sqft
3090.00 SqFt
Baths
4
Beds
6
Description
Wonderfully maintained home in sought after Holly Hills! Look no further than this one-of-a-kind, move-in ready home with an open floor plan, 6 bedrooms, new carpet and updated bathroom. Along the flagstone walk you'll be greeted by the nicely landscaped yard and covered porch. Upon entering the foyer, you will find a traditional staircase and unique bench seating in the cozy family room. Entertain with ease in the kitchen that opens to the covered patio and living room with a second sliding door allowing you to move effortlessly outside. Kitchen features bar seating, granite countertops and some stainless steel appliances. Along with formal dining, the main floor includes a half bath, family room, wood floors. Other features include built-ins, ceiling beams, fireplace (gas), sprinkler system (front and back), double-pane windows, custom window blinds, newer water heater and furnace. You'll be pleasantly surprised upstairs with rare 4 bedrooms giving you plenty options including a home office. The primary bedroom includes built-in cabinets, shelves and desk along with a walk-in closet and updated bathroom with steam shower. As you make your way to the basement you'll find another family room, bathroom and 2 bedrooms. The lush backyard offers plenty of shade with several trees, covered patio, garden and tons of room to enjoy those beautiful CO days. Centrally located to downtown, DTC and close to Bible Park and trails. Also, blocks to plenty of restaurant and shopping options plus the theatre. Don't miss out on this well-loved home that is ready for its next chapter.
Property Level and Sizes
SqFt Lot
8250.00
Lot Features
Ceiling Fan(s), Eat-in Kitchen, Open Floorplan, Smoke Free, Walk-In Closet(s)
Lot Size
0.19
Basement
Full
Interior Details
Interior Features
Ceiling Fan(s), Eat-in Kitchen, Open Floorplan, Smoke Free, Walk-In Closet(s)
Appliances
Dishwasher, Dryer, Microwave, Oven, Range, Refrigerator, Washer
Electric
Evaporative Cooling
Flooring
Carpet, Tile, Wood
Cooling
Evaporative Cooling
Heating
Forced Air, Natural Gas
Fireplaces Features
Living Room
Exterior Details
Features
Garden
Patio Porch Features
Covered,Front Porch
Water
Public
Sewer
Public Sewer
Land Details
PPA
3815789.47
Road Frontage Type
Public Road
Garage & Parking
Parking Spaces
2
Exterior Construction
Roof
Composition
Construction Materials
Brick, Frame
Architectural Style
Contemporary
Exterior Features
Garden
Window Features
Double Pane Windows
Builder Source
Public Records
Financial Details
PSF Total
$234.63
PSF Finished
$234.63
PSF Above Grade
$320.09
Previous Year Tax
3195.00
Year Tax
2020
Primary HOA Fees
0.00
Location
Schools
Elementary School
Bradley
Middle School
Hamilton
High School
Thomas Jefferson
Walk Score®
Contact me about this property
Lisa Mooney
RE/MAX Professionals
6020 Greenwood Plaza Boulevard
Greenwood Village, CO 80111, USA
6020 Greenwood Plaza Boulevard
Greenwood Village, CO 80111, USA
- Invitation Code: getmoving
- Lisa@GetMovingWithLisaMooney.com
- https://getmovingwithlisamooney.com
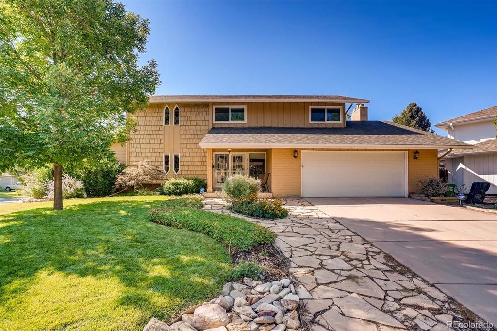
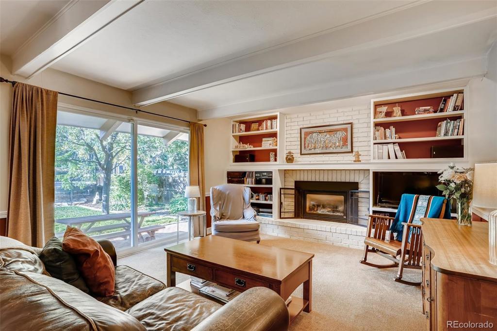
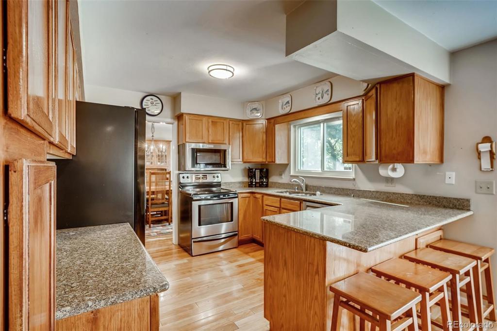
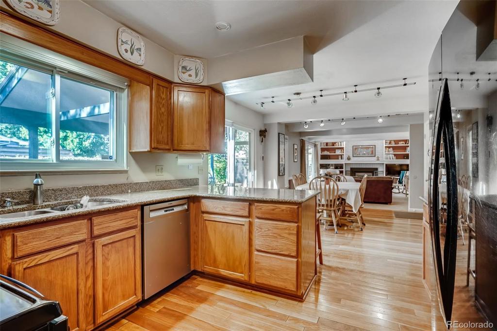
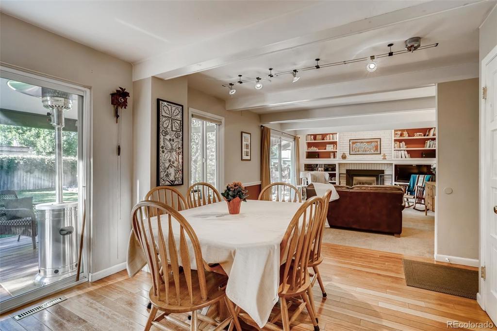
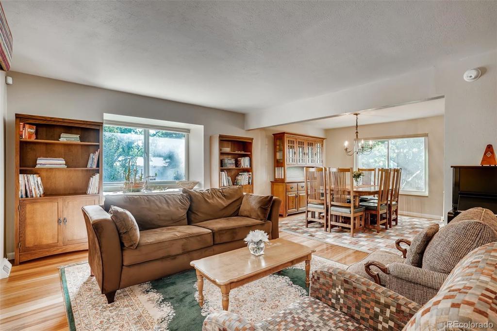
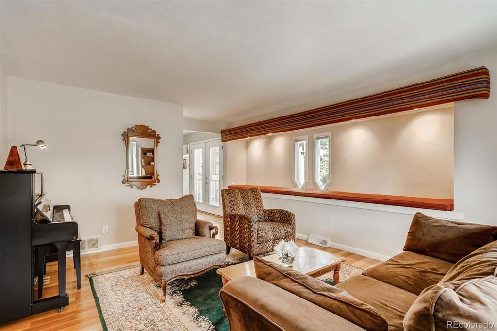
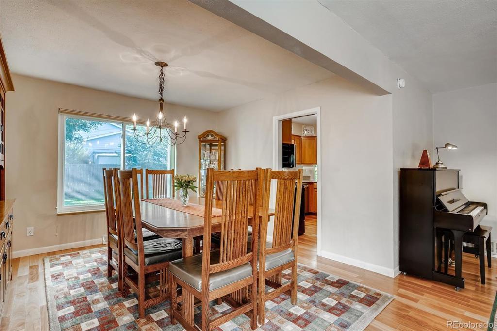
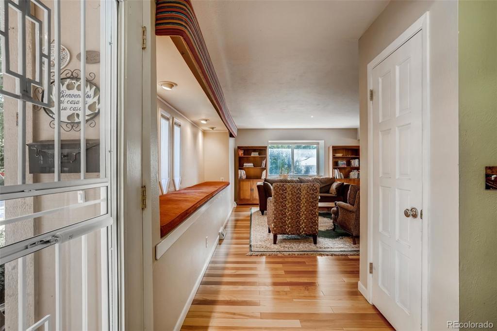
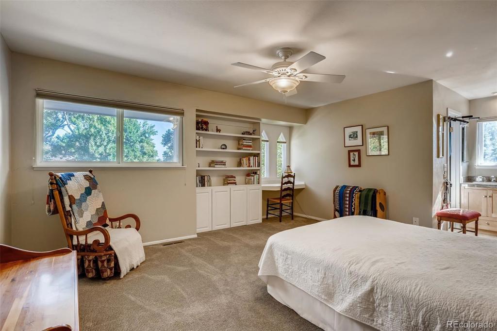
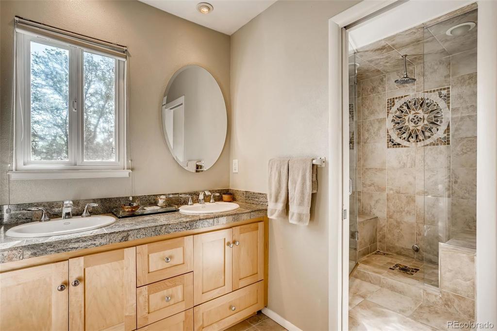
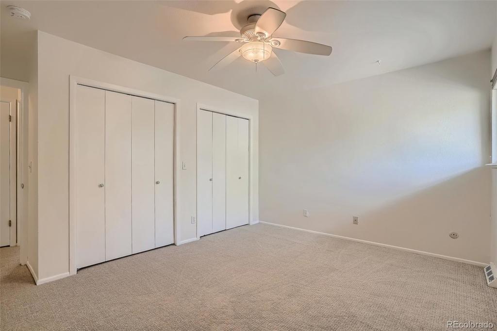
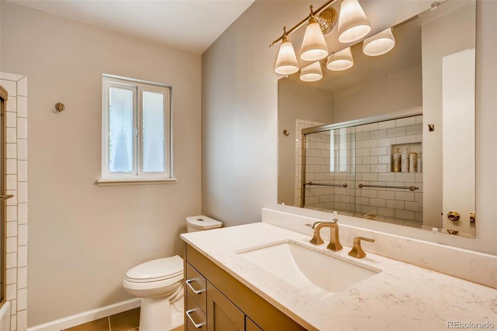
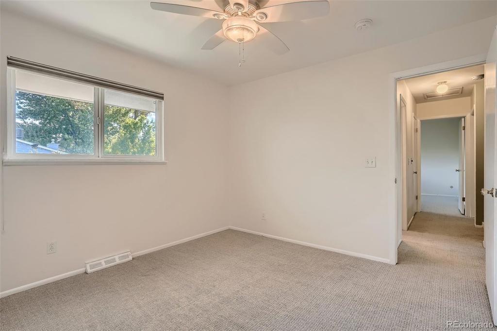
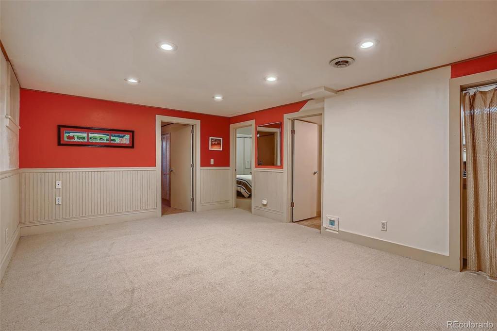
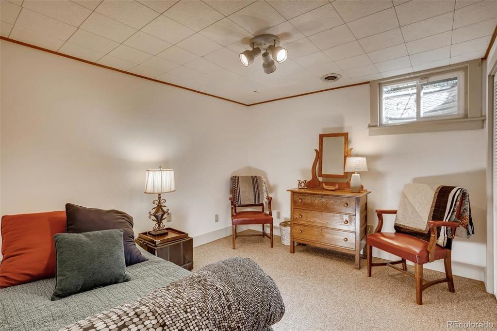
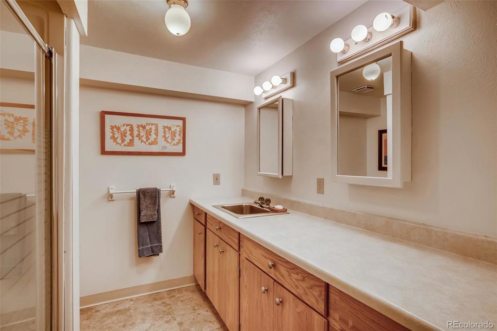
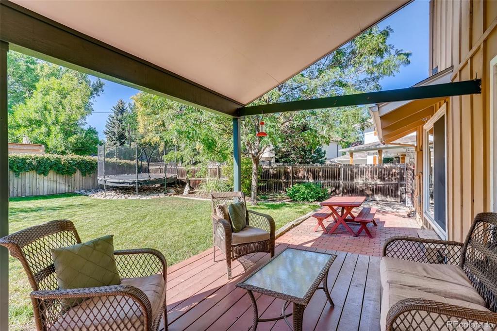
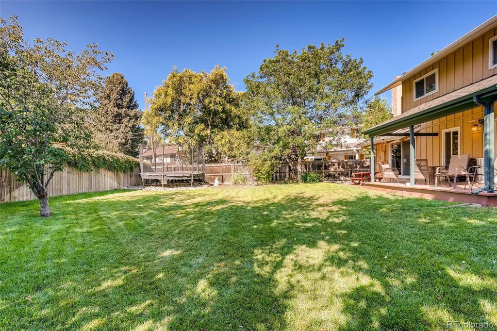
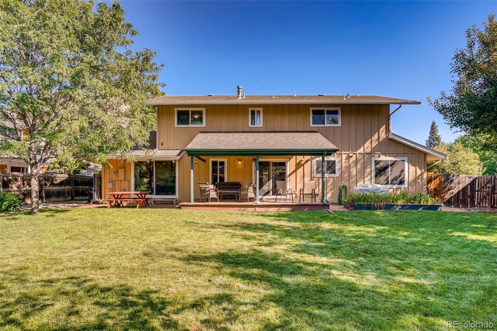
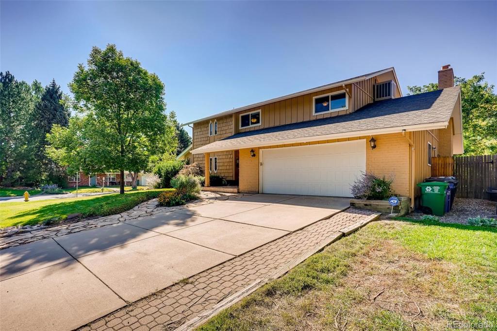


 Menu
Menu

