19183 E 54th Place
Denver, CO 80249 — Denver county
Price
$530,000
Sqft
2035.00 SqFt
Baths
3
Beds
3
Description
SELLER CONCESSION OF $7,000 WITH FULL PRICE OFFER! Well maintained home, like-new. It is ready for move-in. This 2017 Oakwood home features 3 bedrooms, 2 baths, and one-half bathroom on the main level. It also features a large oversized Bonus Room on the third level. The space can be used as a man cave, exercise room, playroom for kids, office, or even a theater room. It depends on your imagination and creativity.The Laundry room is perfectly located on the upper level. So n o luging laundry basket up and down stairs. Solar system is paid in full, so you don't have to worry about those large electric bills. Can you say FREEDOM!Like-new, open and move-in ready home in Green Valley Ranch. This 2017 Oakwood home features 3 bedrooms, 2 and a half bathrooms, an over sized loft space that you can use for an office, indoor play area for the kids, den, or anything your heart desires. Also, included on the upper level, a convenient laundry room double yard space in the back and along the side of the house to adequately entertain and host all summer gatherings. Home also has a convenient 2-car attached garage and front patio. Minutes to shopping, restaurants, the Beer Garden, Parks and 15 minutes to DIA and only 25 minutes to the heart of downtown. Home has solar panels which will be transferred with the sale. Seller paid for the solar panels in full so you'll get to enjoy low utilities, an immediate benefit for you, the new homeowner. Welcome home!
Property Level and Sizes
SqFt Lot
4447.00
Lot Size
0.10
Interior Details
Appliances
Cooktop, Dishwasher, Disposal, Dryer, Gas Water Heater, Microwave, Oven, Refrigerator, Washer
Electric
Central Air
Flooring
Carpet
Cooling
Central Air
Heating
Electric, Hot Water
Utilities
Cable Available, Electricity Available, Electricity Connected
Exterior Details
Features
Garden, Private Yard
Sewer
Public Sewer
Land Details
PPA
5300000.00
Road Responsibility
Public Maintained Road
Road Surface Type
Paved
Garage & Parking
Parking Spaces
1
Parking Features
220 Volts, Driveway-Brick, Floor Coating
Exterior Construction
Roof
Architectural Shingles
Construction Materials
Frame, Vinyl Siding
Architectural Style
Urban Contemporary
Exterior Features
Garden, Private Yard
Builder Name 1
Oakwood Homes, LLC
Builder Source
Public Records
Financial Details
PSF Total
$260.44
PSF Finished
$260.44
PSF Above Grade
$260.44
Previous Year Tax
5372.00
Year Tax
2021
Primary HOA Management Type
Professionally Managed
Primary HOA Name
Green Valley
Primary HOA Phone
303-369-1800
Primary HOA Website
https://www.gvrhoa.com/
Primary HOA Amenities
Playground,Trail(s)
Primary HOA Fees Included
Maintenance Grounds, Recycling, Snow Removal, Trash
Primary HOA Fees
0.00
Primary HOA Fees Frequency
Annually
Primary HOA Status Letter Fees
$125
Location
Schools
Elementary School
Highline Academy Charter School
Middle School
Noel Community Arts School
High School
KIPP Denver Collegiate High School
Walk Score®
Contact me about this property
Lisa Mooney
RE/MAX Professionals
6020 Greenwood Plaza Boulevard
Greenwood Village, CO 80111, USA
6020 Greenwood Plaza Boulevard
Greenwood Village, CO 80111, USA
- Invitation Code: getmoving
- Lisa@GetMovingWithLisaMooney.com
- https://getmovingwithlisamooney.com
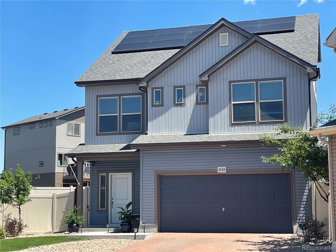
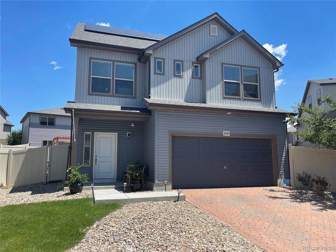
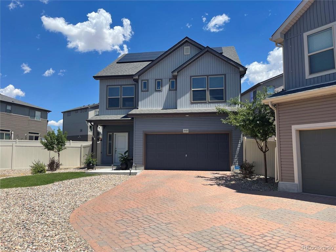
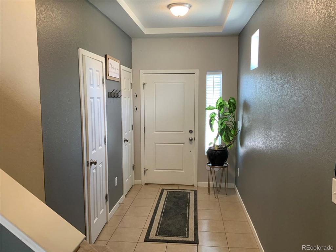
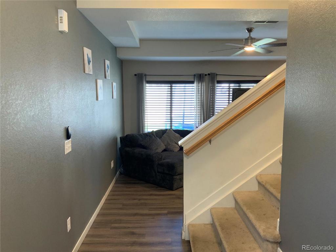
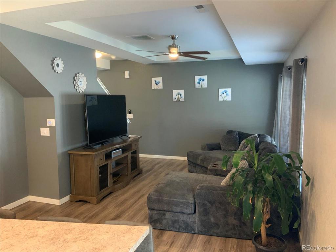
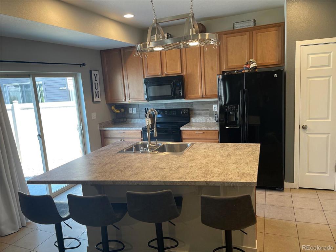
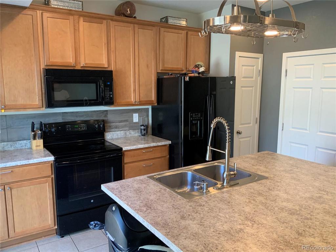
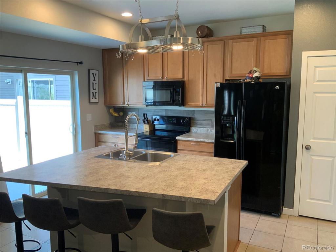
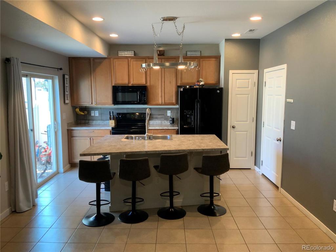
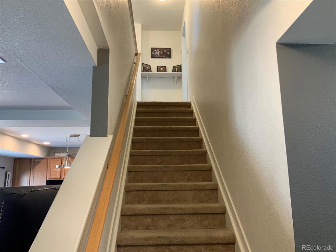
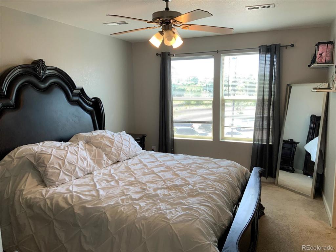
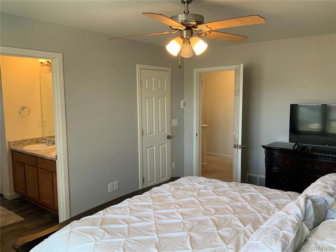
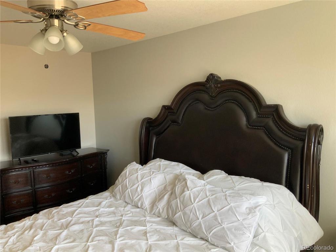
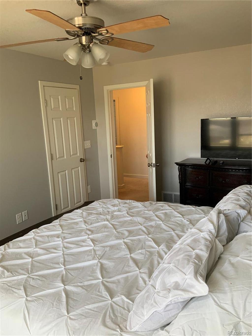
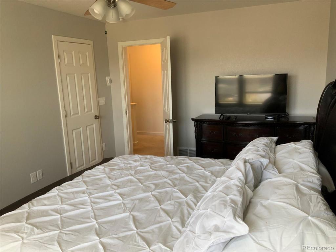
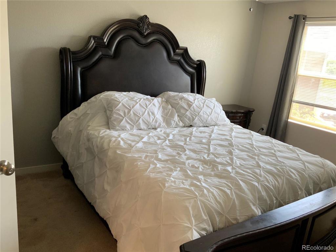
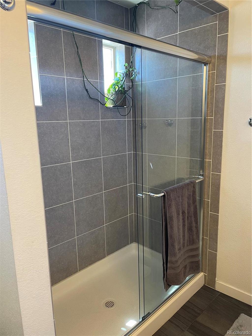
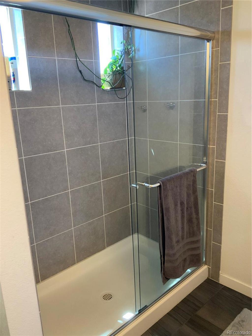
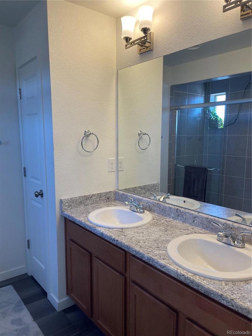
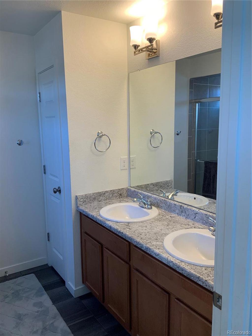
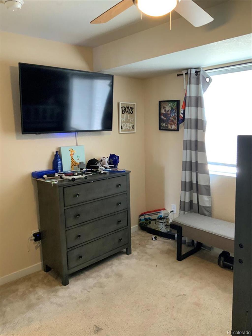
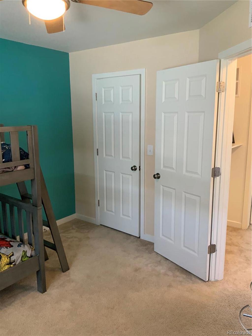
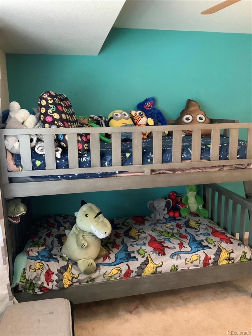
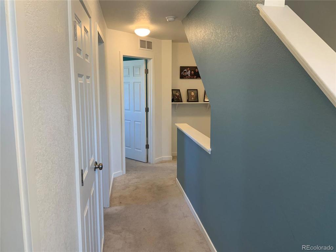
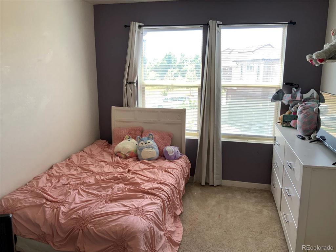
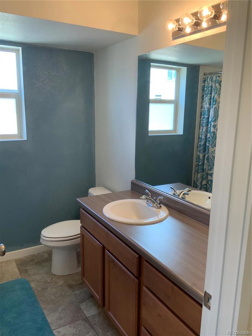
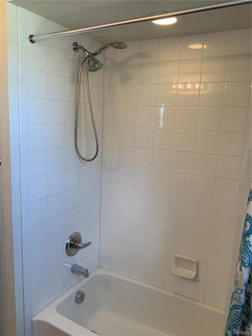
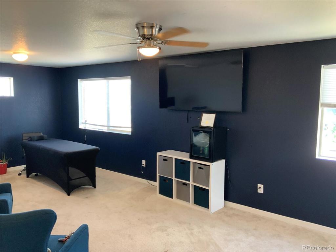
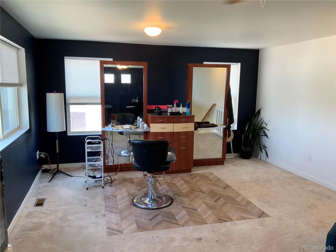
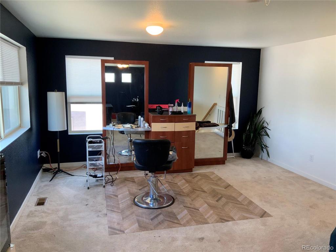
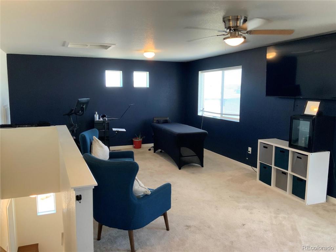
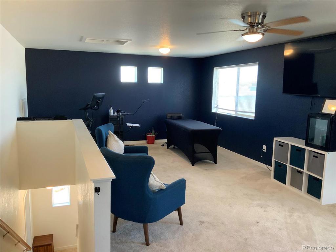
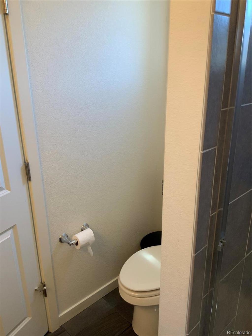
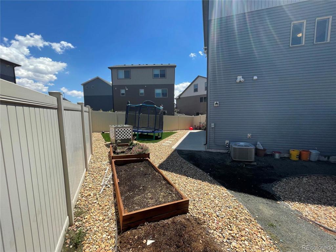
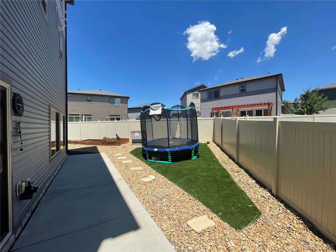
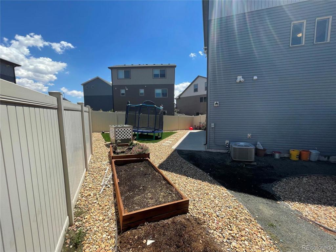
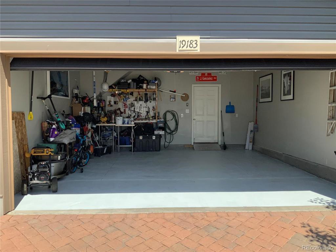
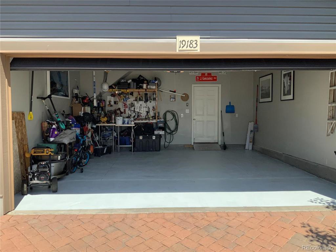


 Menu
Menu
 Schedule a Showing
Schedule a Showing
