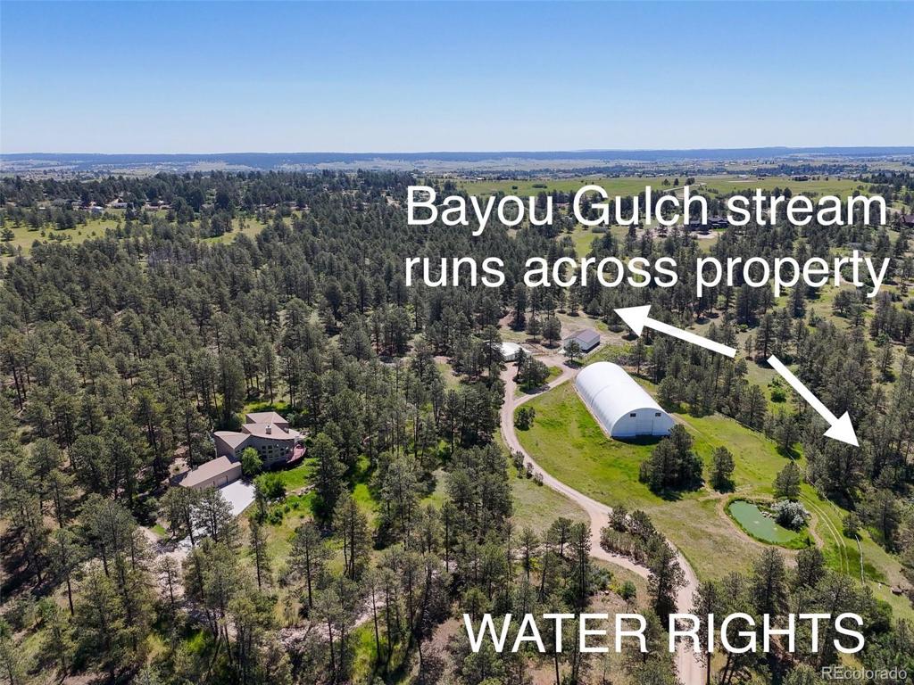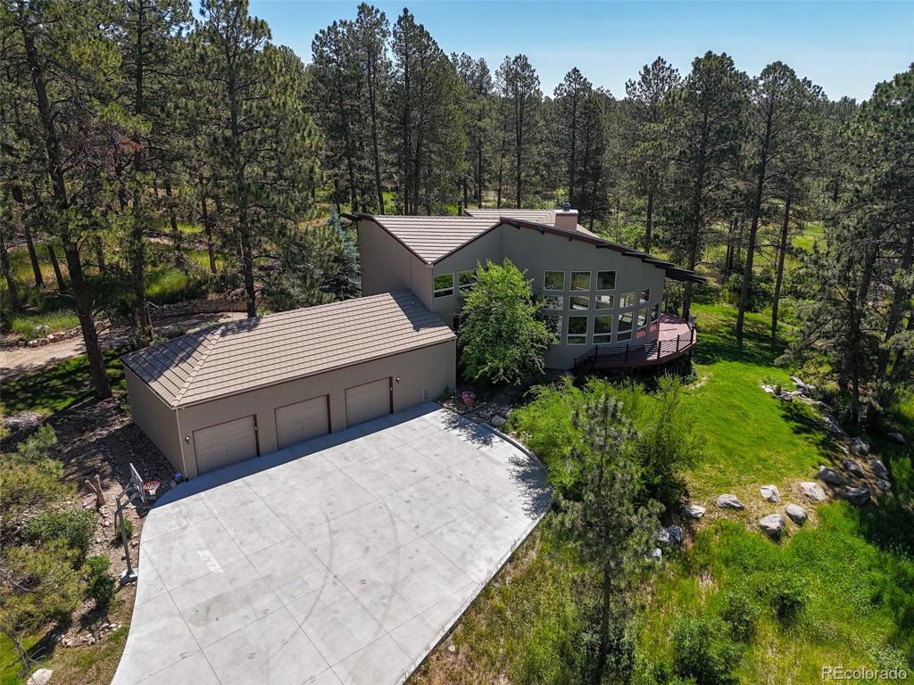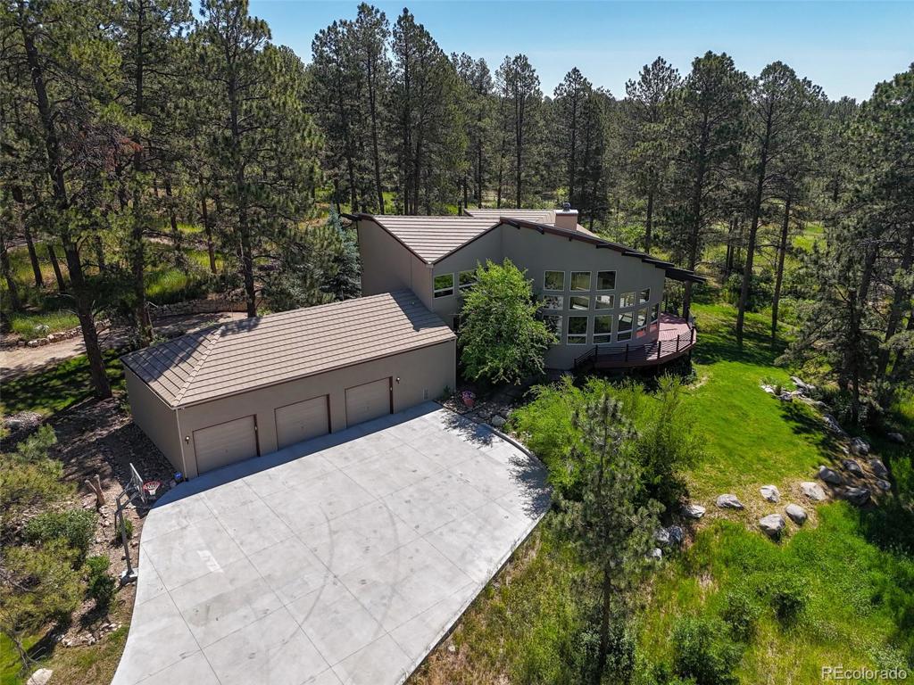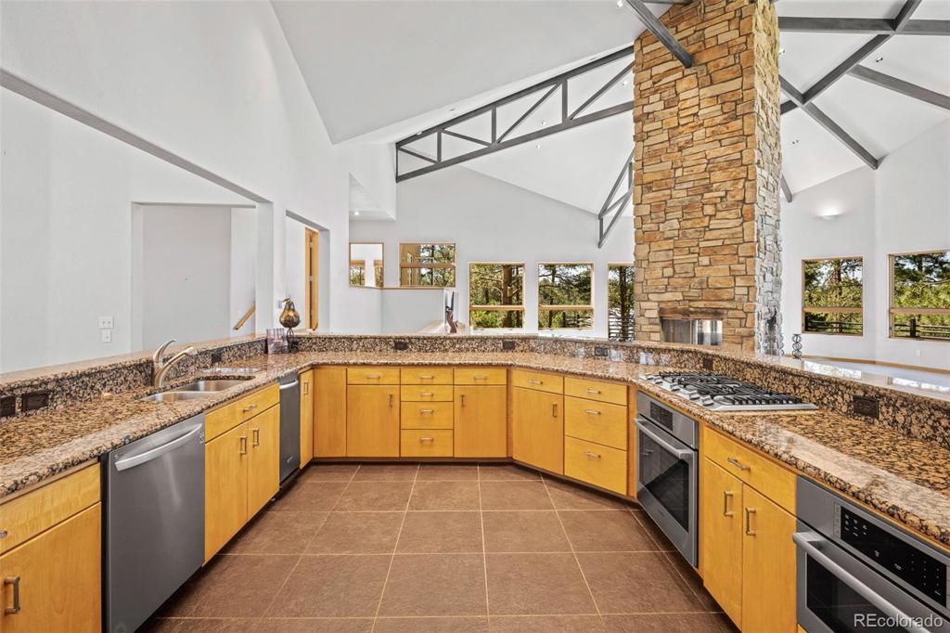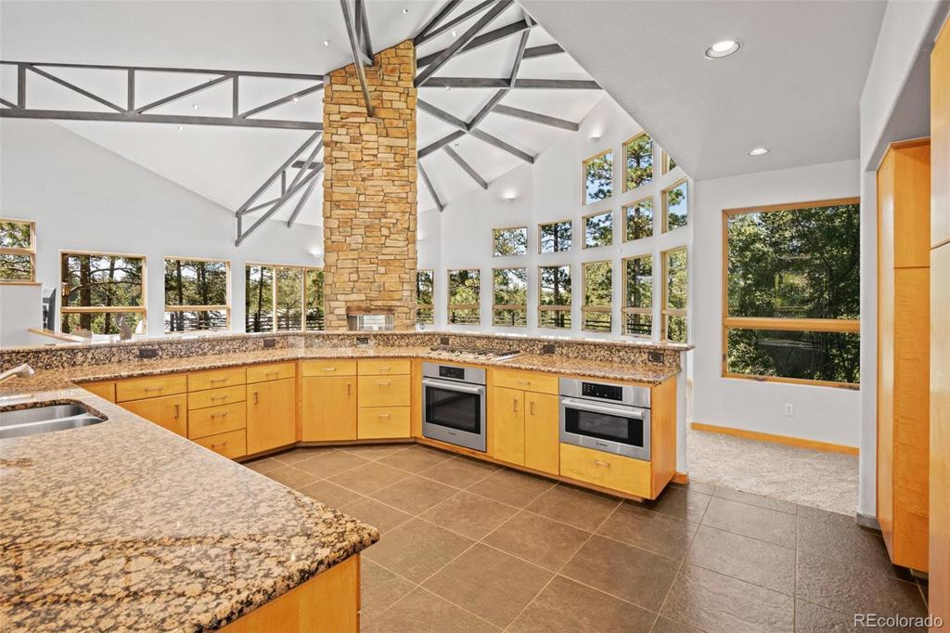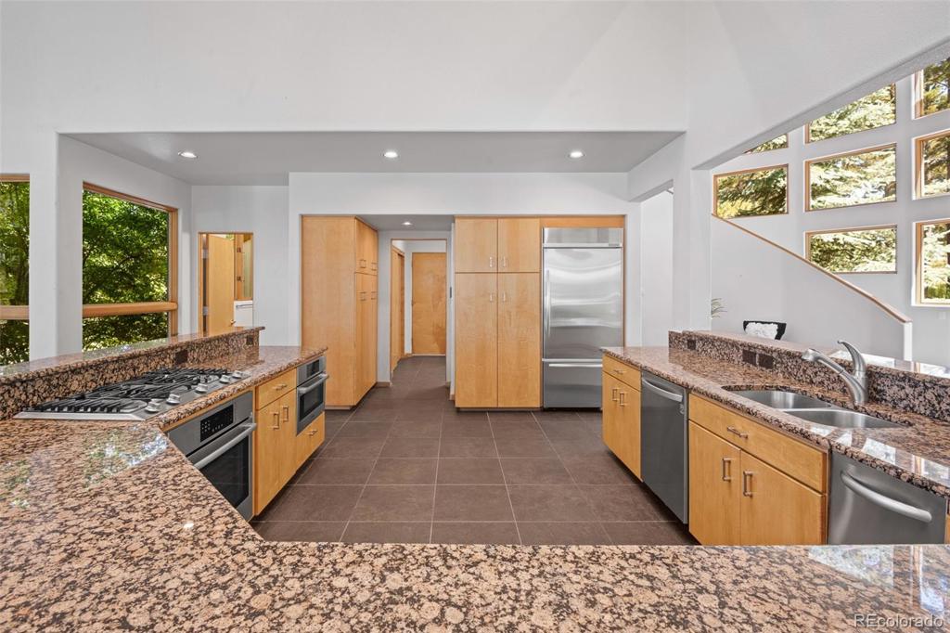Price
$2,500,000
Sqft
4531.00
Baths
4
Beds
3
Description
Spectacular hidden oasis on 40 acres in Ponderosa Park with opportunity to buy adjacent 40 acres to the north to keep as your own private forest or subdivide and develop all 80 acres. Recent sales show value up to $47,500 per acre. Includes stream, pond and water rights. Spend your days trail riding on what feels like your own private national park, then stop to feed the fish in the pond or spot wildlife including crane that is a regular visitor. Gaze at the stars from the hot tub or make s'mores around the fire pit. This equestrian paradise is located within forested property and is just off paved roads with one-of-a-kind home in a beautiful secluded setting encompassing a catfish pond, Bayou Gulch stream, 5 stall barn, workshop and indoor arena. Soaring ceilings, structural steel beams, stunning architecture, 4 sided fireplace with rock surround that extends to the ceiling and other unique spaces like you've never seen before. Move-in-ready with brand new high-end carpeting. Circular wraparound deck overlooks the stamped concrete patio with hot tub (including electric-powered pergola style hard cover), fire pit, automatic lighting and upper waterfall. 5 stall barn with automatic/heated waterers and turnouts. Oversized loafing shed, goat/chicken run with fencing buried 4 feet deep to keep out unwanted animals. 11,200 SF indoor arena with newer cover, 2,016 SF shop with concrete floor. Enjoy the pond with another waterfall, hiking along the stream or riding the property then retreat inside and bask in this extravagant home while enjoying views of the peaceful property form every room. 2 driveway easements from north and south included. Now is your chance to own acreage that is hard to find this close to Parker, Ponderosa and Flintwood Hills. No HOA, low taxes, water rights, resilient cement shingle roof, natural gas and minutes from Parker. West property line borders Douglas County. See agent's website for more info and make sure to check out indoor/outdoor drone video!
Virtual Tour / Video
Property Level and Sizes
Interior Details
Exterior Details
Land Details
Garage & Parking
Exterior Construction
Financial Details
Schools
Location
Schools
Walk Score®
Contact Me
About Me & My Skills
Recipient of RE/MAX Hall Of Fame Award
* ABR (Accredited Buyer Representative)
* CNE (Certified Negotiations Expert)
* SRES (Senior Real Estate Specialist)
* REO Specialist
* SFR (Short Sales & Foreclosure Resource)
My History
She is a skilled negotiator and possesses the Certified Negotiation Expert designation thus placing her in an elite group of REALTORS® in the United States.
Lisa Mooney holds several distinguished industry designations which certainly set her apart from the average real estate professional. Her designations include:
Recipient of RE/MAX Lifetime Achievement Award
Recipient of RE/MAX Hall Of Fame Award
Recipient of RE/MAX Platinum Award
* ABR (Accredited Buyer Representative)
* CNE (Certified Negotiations Expert)
* SRES (Senior Real Estate Specialist)
* REO Specialist
* SFR (Short Sales & Foreclosure Resource)
My Video Introduction
Get In Touch
Complete the form below to send me a message.


 Menu
Menu