1730 Upper Bear Creek Road
Evergreen, CO 80439 — Clear Creek county
Price
$1,650,000
Sqft
3527.00 SqFt
Baths
2
Beds
3
Description
Few Colorado locations rival the beauty and history of the Upper Bear Creek Canyon. The iconic “Yankee Point” property is being offered for the first time in 37 years. Originally built in 1919, it has experienced many transformations while preserving the magic that makes “Upper Bear” one of the most sought after addresses in Colorado’s front range. Towering pine, spruce, and aspen grace these beautiful grounds, almost 700 feet of Upper Bear Creek flows along and through the property filling 2 summer ponds along the way. Host to many past annual hayrides and a few special weddings, the land is spell binding. The home has evolved over its century plus of life, with each addition adding to the charm and history. Each room offers special custom surprises and stories, from the reclaimed doors to the stained-glass touches, the “oak filing cabinet” kitchen island, to the antique kitchen stove converted range that first came to the mountains in a covered wagon. A sandstone fireplace with natural gas-insert in the living room and freestanding gas stove in the great room warm your winter nights while mountain shade and breezes keep summer idyllic. The 4-car garage with shop is a terrific bonus. Wildlife shares your land and trout fill your stream., life has a different pace here. A little over an hour to DIA and 30-45 minutes to most Denver resources help explain the appeal of the Upper Bear Creek Canyon.
Property Level and Sizes
SqFt Lot
147668.40
Lot Features
Built-in Features, High Ceilings, High Speed Internet, Kitchen Island, Smoke Free, Solid Surface Counters, T&G Ceilings, Tile Counters, Vaulted Ceiling(s)
Lot Size
3.39
Foundation Details
Concrete Perimeter,Slab
Basement
Cellar,Interior Entry/Standard,Sump Pump,Unfinished
Interior Details
Interior Features
Built-in Features, High Ceilings, High Speed Internet, Kitchen Island, Smoke Free, Solid Surface Counters, T&G Ceilings, Tile Counters, Vaulted Ceiling(s)
Appliances
Cooktop, Dishwasher, Double Oven, Dryer, Microwave, Range, Refrigerator, Sump Pump, Washer
Laundry Features
In Unit
Electric
Other
Flooring
Carpet, Tile, Wood
Cooling
Other
Heating
Baseboard, Hot Water, Natural Gas
Fireplaces Features
Family Room, Free Standing, Gas, Insert, Living Room
Utilities
Electricity Connected, Natural Gas Connected, Phone Connected
Exterior Details
Features
Garden, Private Yard, Water Feature
Patio Porch Features
Covered,Front Porch,Patio
Lot View
Meadow,Mountain(s),Water
Water
Well
Sewer
Septic Tank
Land Details
PPA
471976.40
Well Type
Private
Well User
Household w/Irrigation,Household w/Livestock
Road Frontage Type
Public Road
Road Responsibility
Public Maintained Road
Road Surface Type
Paved
Garage & Parking
Parking Spaces
1
Parking Features
220 Volts, Concrete, Driveway-Gravel, Dry Walled, Exterior Access Door, Heated Garage, Insulated, Lighted, Oversized, Storage
Exterior Construction
Roof
Architectural Shingles,Metal
Construction Materials
Frame, Wood Siding
Architectural Style
Traditional
Exterior Features
Garden, Private Yard, Water Feature
Window Features
Bay Window(s), Skylight(s), Window Coverings, Window Treatments
Security Features
Carbon Monoxide Detector(s),Smoke Detector(s)
Builder Source
Plans
Financial Details
PSF Total
$453.64
PSF Finished
$453.64
PSF Above Grade
$453.64
Previous Year Tax
2848.00
Year Tax
2022
Primary HOA Management Type
Voluntary
Primary HOA Name
Upper Bear Creek Canyon Association
Primary HOA Phone
000-000-0000
Primary HOA Website
ubcca.org
Primary HOA Fees
40.00
Primary HOA Fees Frequency
Annually
Primary HOA Fees Total Annual
40.00
Location
Schools
Elementary School
King Murphy
Middle School
Clear Creek
High School
Clear Creek
Walk Score®
Contact me about this property
Lisa Mooney
RE/MAX Professionals
6020 Greenwood Plaza Boulevard
Greenwood Village, CO 80111, USA
6020 Greenwood Plaza Boulevard
Greenwood Village, CO 80111, USA
- (Office)
- (303) 877-0921 (Mobile)
- Invitation Code: getmoving
- Lisa@GetMovingWithLisaMooney.com
- https://getmovingwithlisamooney.com
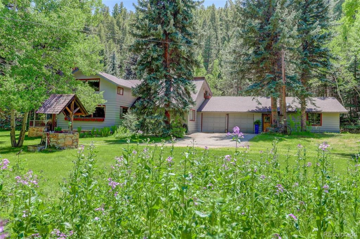
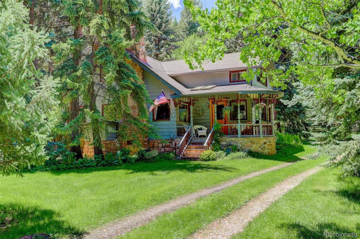
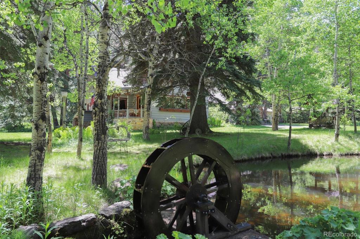
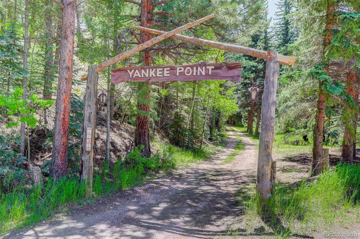
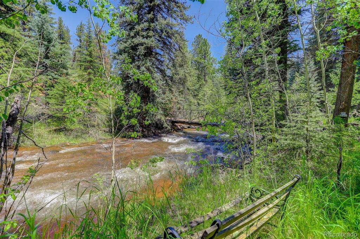
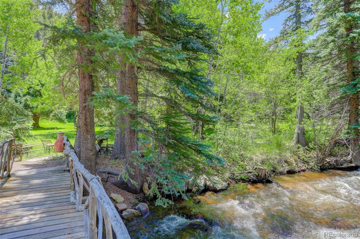
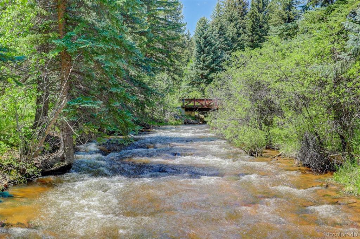
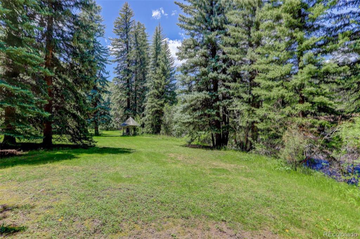
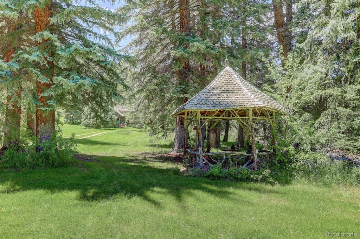
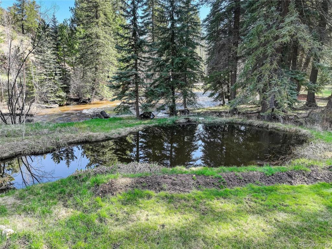
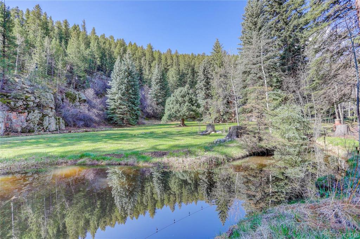
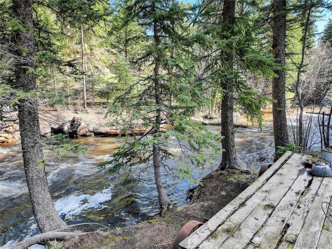
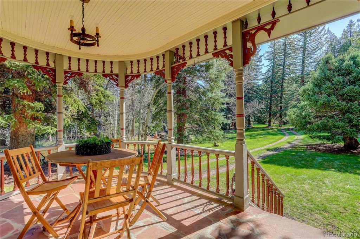
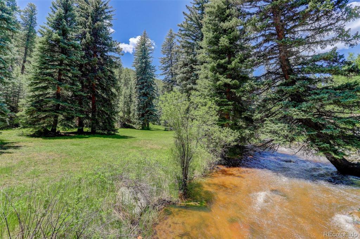
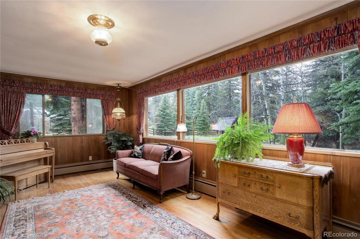
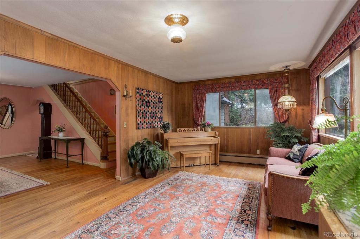
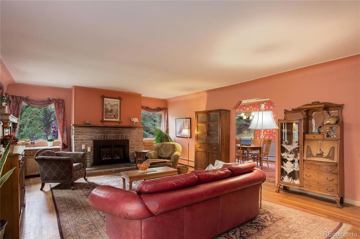
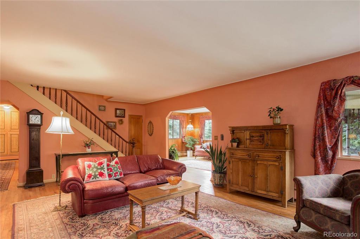
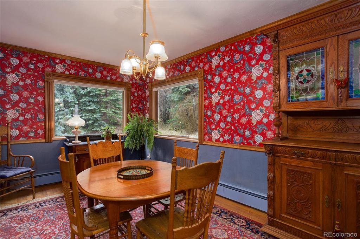
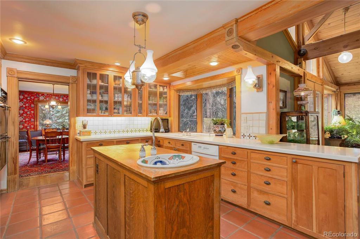
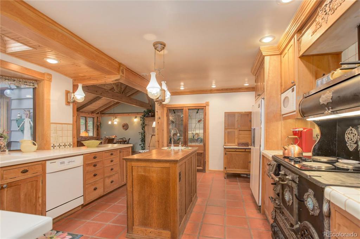
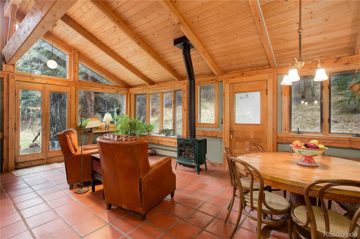
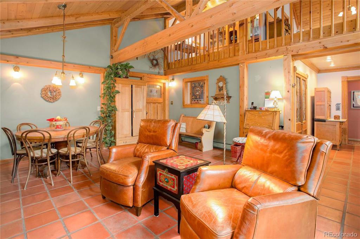
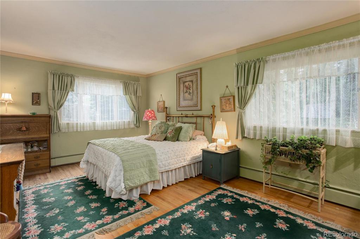
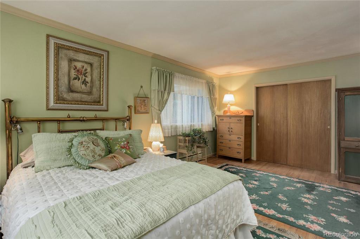
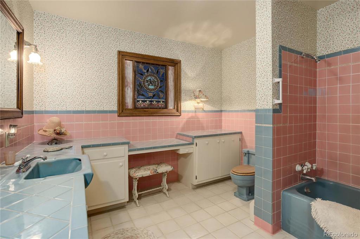
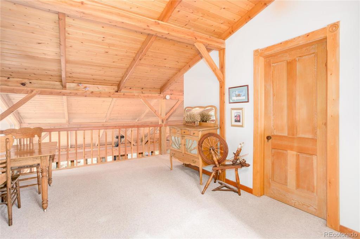
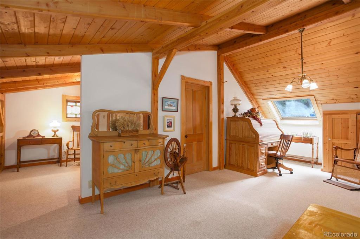
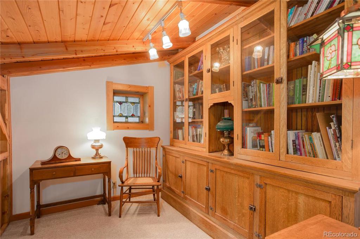
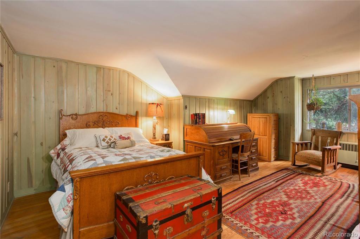
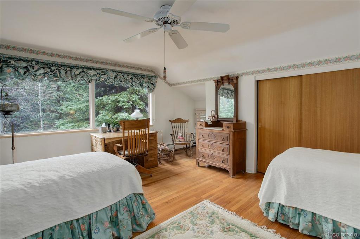
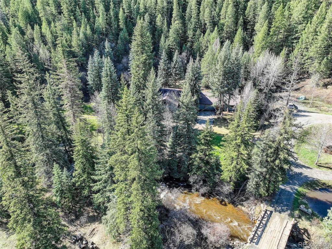
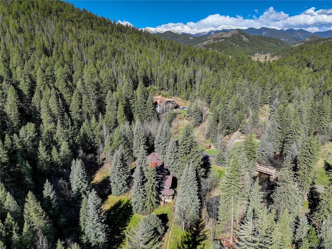
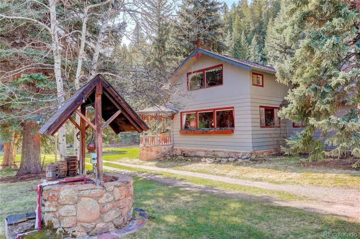
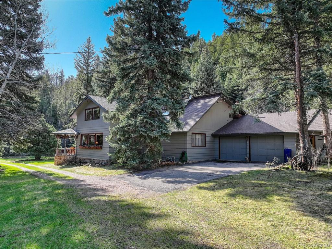
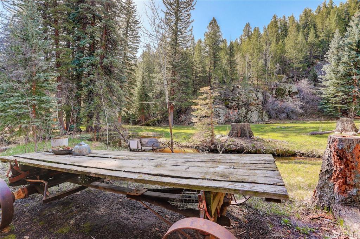
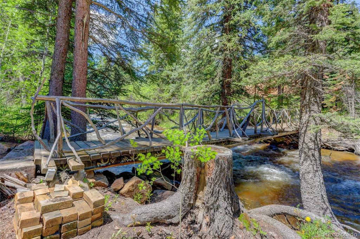
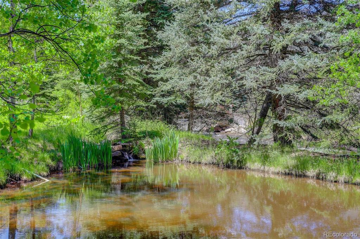
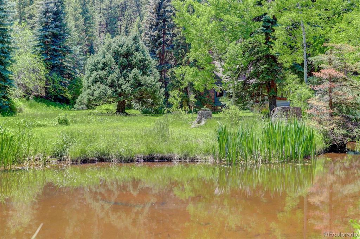
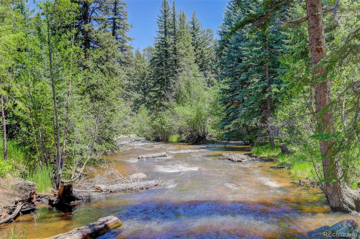


 Menu
Menu


