11093 Cherryvale Street
Firestone, CO 80504 — Weld county
Price
$610,000
Sqft
3587.00 SqFt
Baths
4
Beds
4
Description
Back on the market, due to no fault of the sellers, no inspection done. Are you looking for your dream home? Look no further! This stunning 4 bed, 3.5 bath house is the perfect place to call home! NOT in a Metro Tax District. The open concept and vaulted ceilings allow for plenty of natural light and plenty of room to entertain. The main floor features an office, formal dining room, powder room, an open concept kitchen and living room, with gorgeous floors throughout. The large windows bring in plenty of natural light, and the flooring and high ceilings add a touch of elegance. The kitchen features stainless steel appliances, quartz countertops, an island with eat-in bar, and plenty of storage including a large walk-in pantry. The formal dining room is ideal for entertaining, and the covered back patio is perfect for relaxing with friends and family. Upstairs you'll find the primary bedroom with 5-piece ensuite bathroom and walk-in closet. Two additional spacious bedrooms share another full bathroom. Best off all, the laundry room is on the same floor! The finished basement is an entertaining delight! One side of the large room has plenty of space for lots of comfy seating for movie nights, while the other side features a bar with sink and fridge, and plenty of room for games. A bedroom and full bath on this level make it perfect for guests. Don't forget the tandem garage! Use the extra space for a third car, or store your toys. Lastly, it is close to schools and shopping, and has quick access to I-25 for an easy commute north or south. This one checks all the boxes...don't miss it!
Property Level and Sizes
SqFt Lot
6969.60
Lot Features
Ceiling Fan(s), Eat-in Kitchen, Five Piece Bath, High Ceilings, Kitchen Island, Open Floorplan, Pantry, Quartz Counters, Vaulted Ceiling(s), Walk-In Closet(s), Wet Bar
Lot Size
0.16
Basement
Finished
Interior Details
Interior Features
Ceiling Fan(s), Eat-in Kitchen, Five Piece Bath, High Ceilings, Kitchen Island, Open Floorplan, Pantry, Quartz Counters, Vaulted Ceiling(s), Walk-In Closet(s), Wet Bar
Appliances
Bar Fridge, Dishwasher, Disposal, Dryer, Gas Water Heater, Oven, Range, Refrigerator, Washer
Laundry Features
In Unit
Electric
Central Air
Flooring
Carpet, Laminate, Wood
Cooling
Central Air
Heating
Forced Air
Exterior Details
Patio Porch Features
Patio
Water
Public
Sewer
Public Sewer
Land Details
PPA
3812500.00
Garage & Parking
Parking Spaces
1
Parking Features
Storage, Tandem
Exterior Construction
Roof
Composition
Construction Materials
Wood Siding
Architectural Style
Contemporary
Window Features
Double Pane Windows, Window Coverings
Builder Source
Public Records
Financial Details
PSF Total
$170.06
PSF Finished
$170.06
PSF Above Grade
$250.72
Previous Year Tax
3146.00
Year Tax
2022
Primary HOA Management Type
Professionally Managed
Primary HOA Name
Cornerstone
Primary HOA Phone
303-997-3103
Primary HOA Fees
460.00
Primary HOA Fees Frequency
Annually
Primary HOA Fees Total Annual
460.00
Location
Schools
Elementary School
Centennial
Middle School
Coal Ridge
High School
Mead
Walk Score®
Contact me about this property
Lisa Mooney
RE/MAX Professionals
6020 Greenwood Plaza Boulevard
Greenwood Village, CO 80111, USA
6020 Greenwood Plaza Boulevard
Greenwood Village, CO 80111, USA
- (Office)
- (303) 877-0921 (Mobile)
- Invitation Code: getmoving
- Lisa@GetMovingWithLisaMooney.com
- https://getmovingwithlisamooney.com
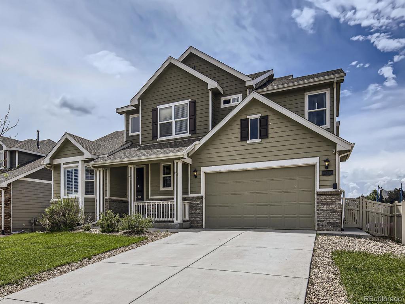
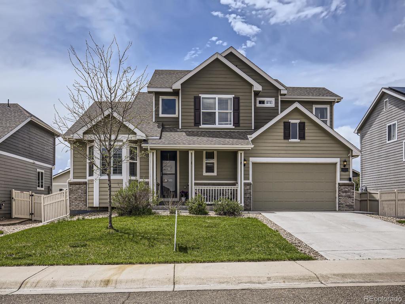
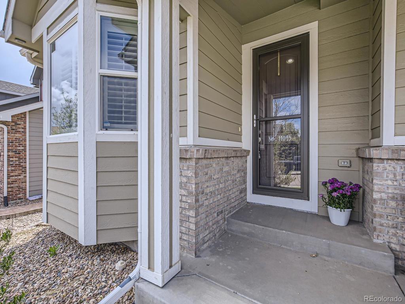
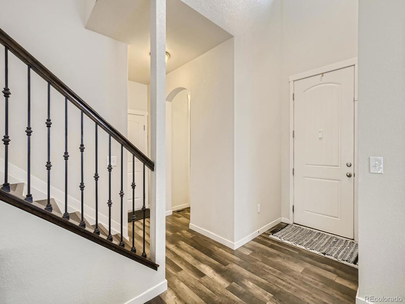
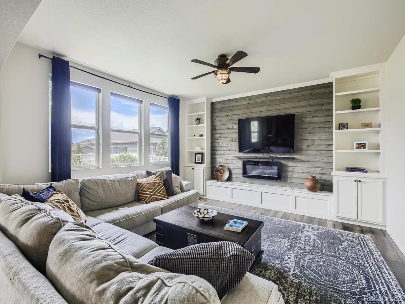
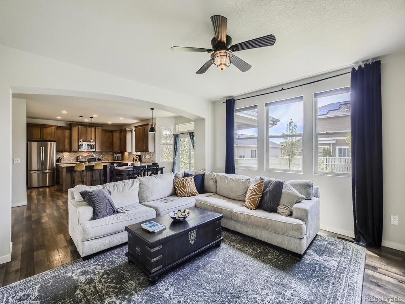
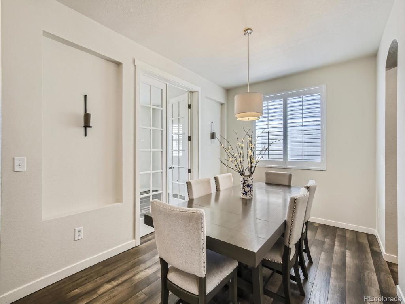
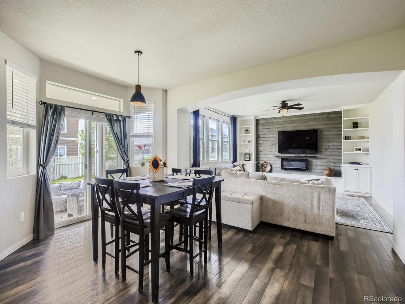
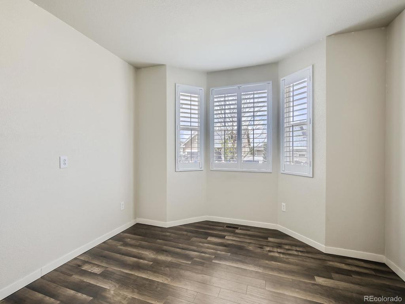
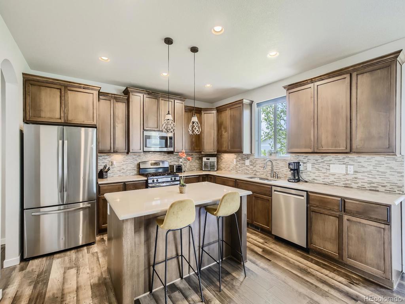
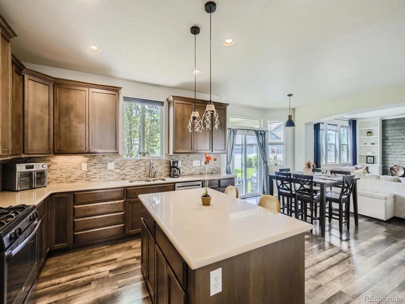
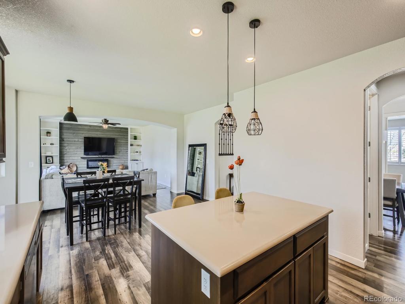
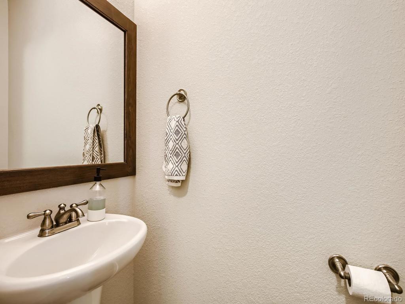
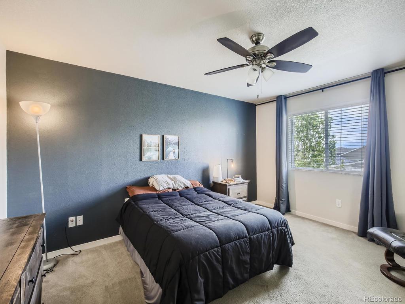
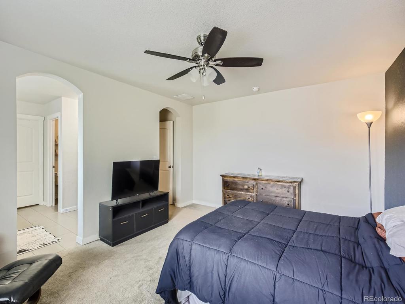
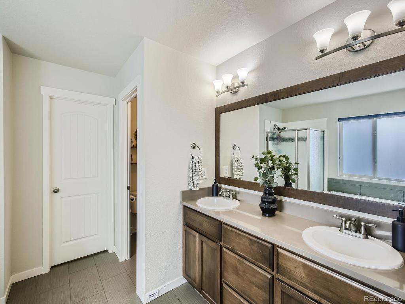
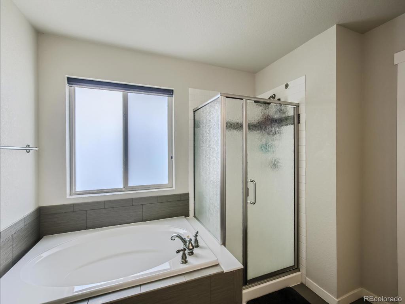
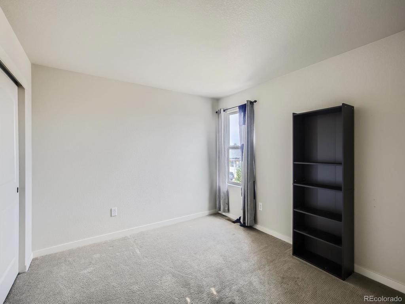
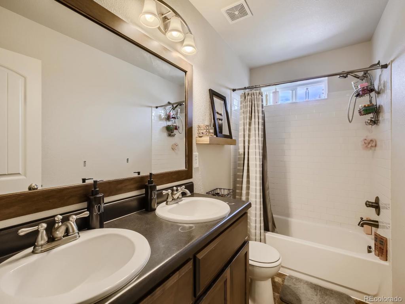
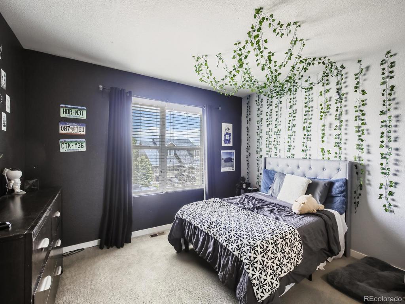
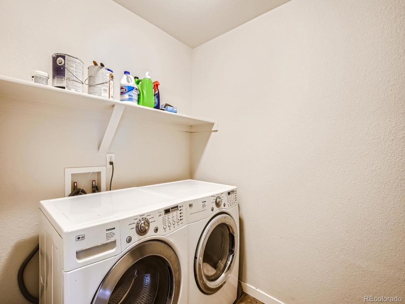
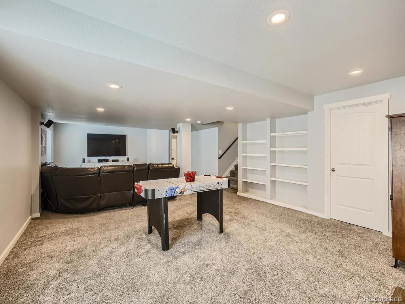
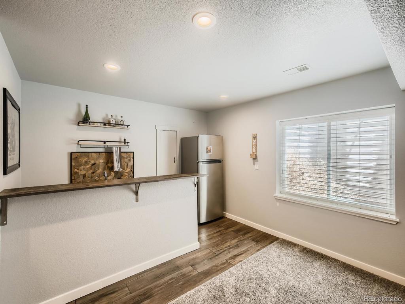
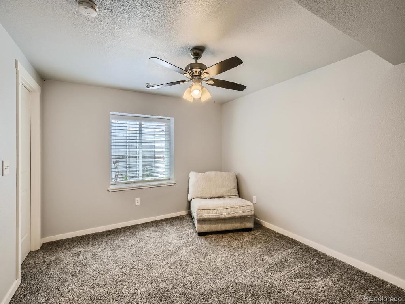
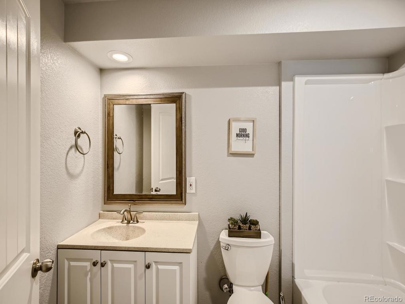
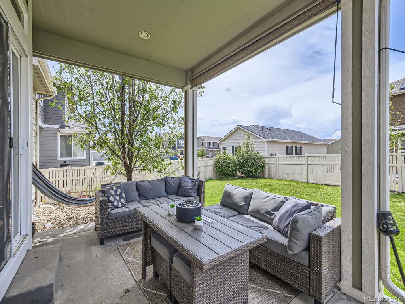
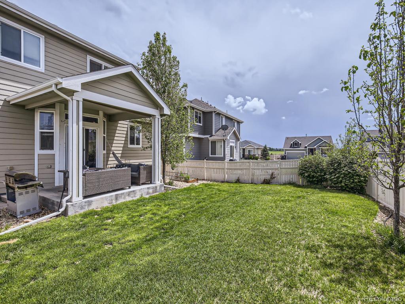
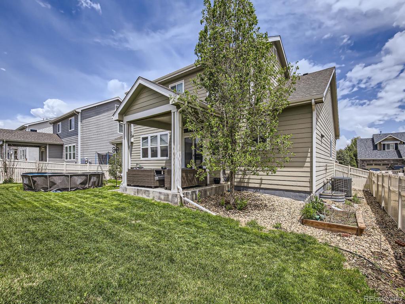


 Menu
Menu


