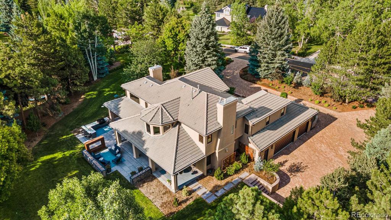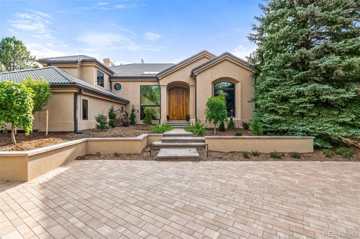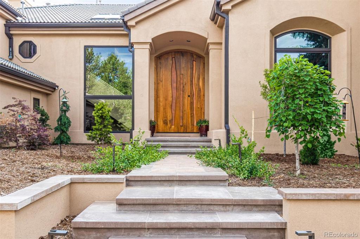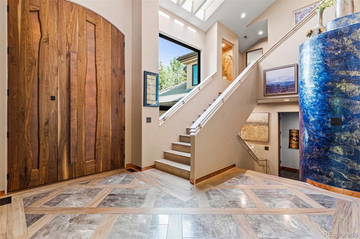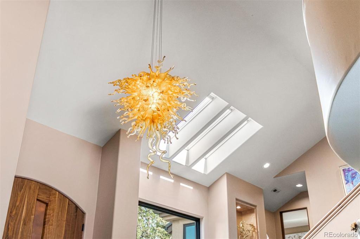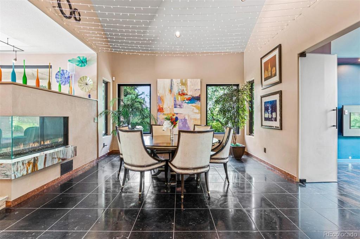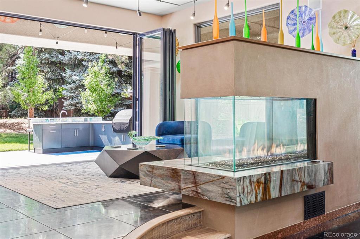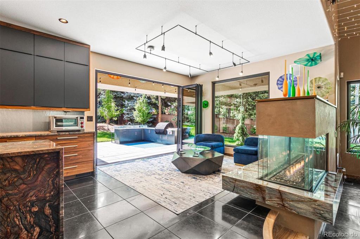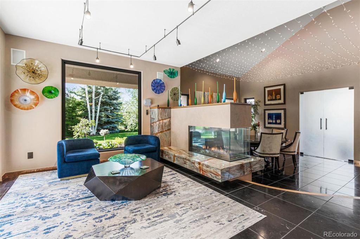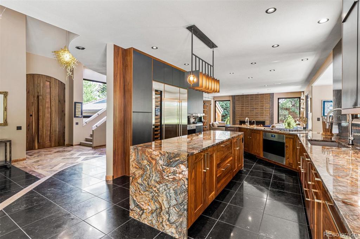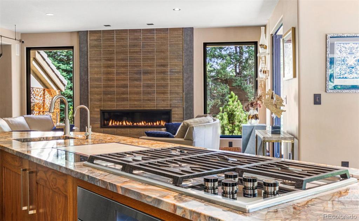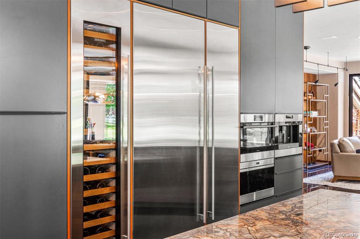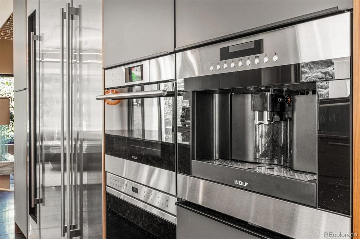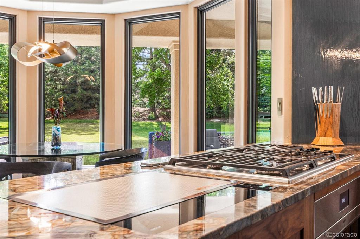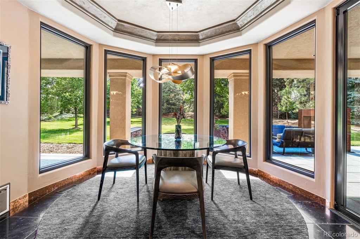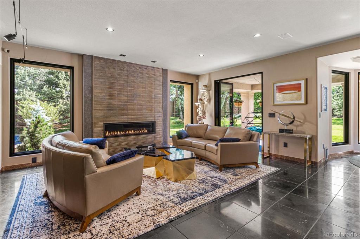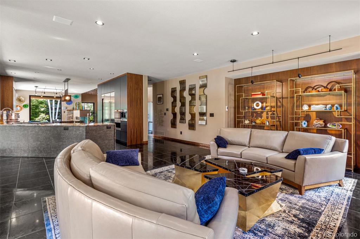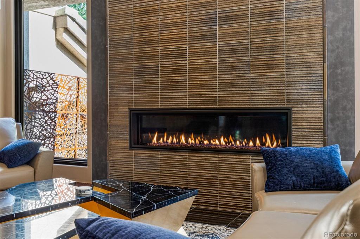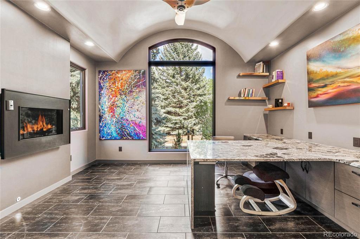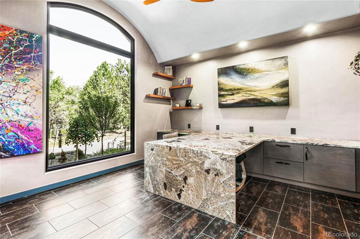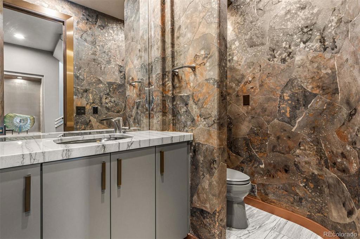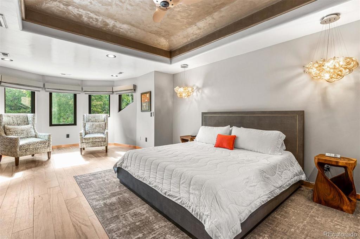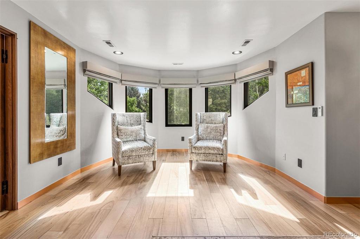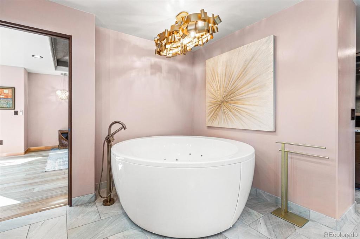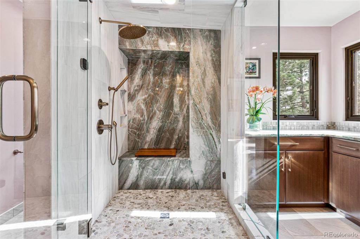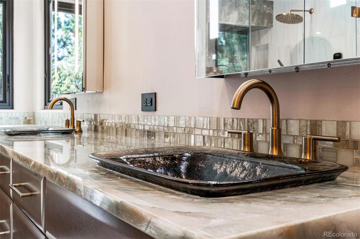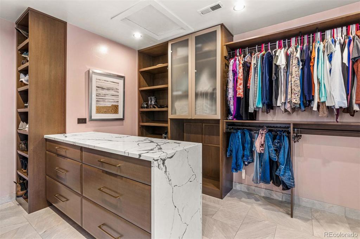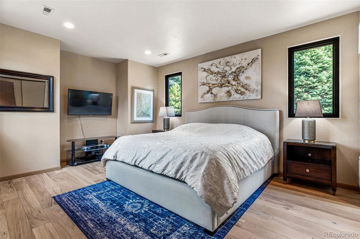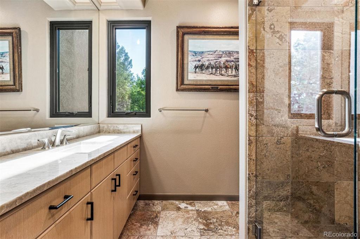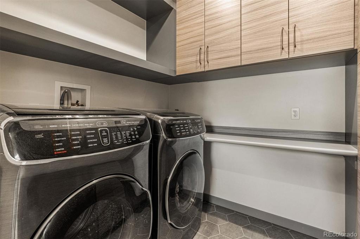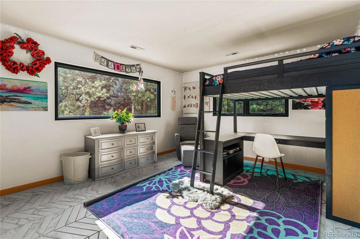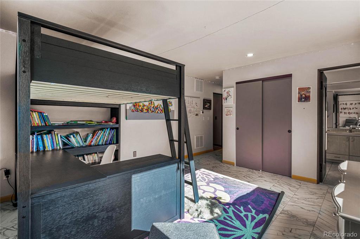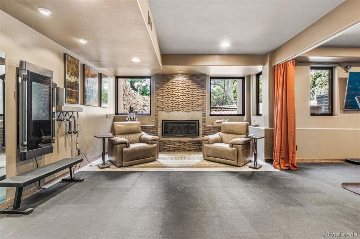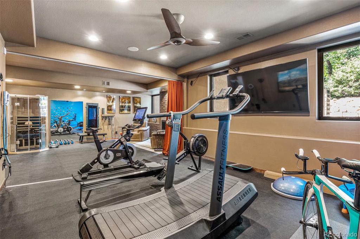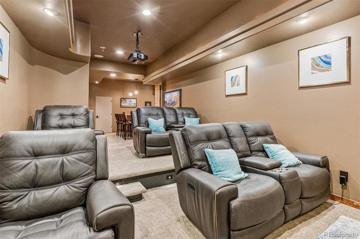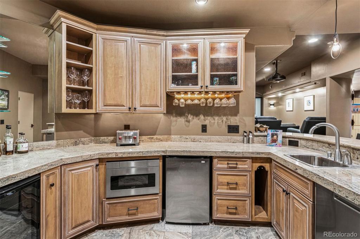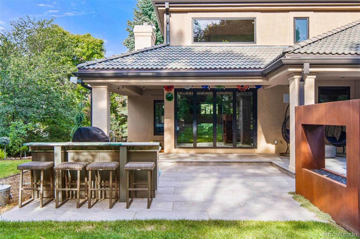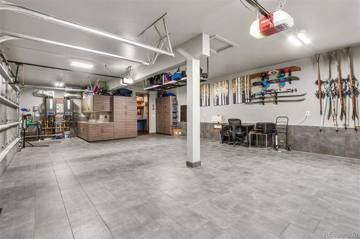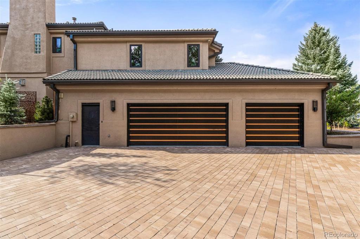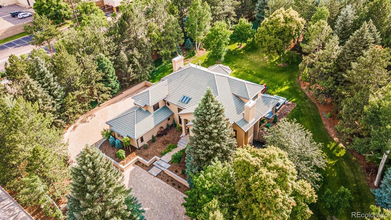Price
$3,200,000
Sqft
5914.00
Baths
5
Beds
3
Description
This Stunning Home Has Been Completely Upgraded, Absolutely No Expense Has Been Spared! Nestled Within Your Own Private Enclave On Approx 1 1/4 Acres, Impeccable Landscaping and Many Unique Trees. Sub Zero-Wolf 2019 International Design Contest Finalist and Featured Kitchen For WoodHarbor Custom Cabinetry. Fully Renovated Chef's Kitchen. All-New High End Appliances, Oversized Refrigerator/Freezer and Wine Cooler. Exotic Stone Counters, Modern Hardware, New Lighting. Walnut Cabinets. Large Nanawall Accordion Doors That Open To Brown Jordan Outdoor Kitchen And Paloform Fireplace. Contemporary Light Fixtures. Living Room Boasts A 60" Gas Fireplace. Walnut and Silver Marble Flooring. Chihuly-Inspired Glass Chandelier. Oversized Entry Door With Live Edge and Raw Urth Copper Inlay. New Bronze Aluminum "Renewal By Andersen" Windows Throughout. Master Suite With High-End Stone, Italian Marble, Glass Vessel Sinks, Cherry Wood Cabinets, Luxury Fixtures, Steam Shower, Aquatica Freestanding Tub, Customized Walk-In Closet. Upstairs Laundry Room, Samsung W/D Included. CHMetal Copper Trim and Baseboards Throughout. Fantastic Home Gym. Large Garden Level Windows,Climbing Wall, and Fireplace. Sony SDXR Projector In The Theater Room. Kitchenette With Wet Bar. Spacious Utility Room Has Updated Electrical Panels And Tankless H2O Heater. New TruStile Doors With Concealed Hinges. Heated Porcelain Paver Driveway With Snow-Melt System and 1M BTU Gas Boilers - Remodeled Oversized 3-Car Garage, Custom Fabricated Metal Custom Garage Doors, Porcelain Floors and Custom Cabinetry. Custom Concrete Entry and Front Steps.
All Interior Doors Have Been Upgraded To TruStile And Feature Concealed Hinges. Heated Porcelain Paver Driveway With Snow-Melt . All New Academy Roofing Open Channel Gutter System. Custom Concrete Entry And Front Steps.Located Near Cherry Hills Village Shopping Center, The DTC, And Saint Mary's Academy. Littleton School District. Available Furnished!
Virtual Tour / Video
Property Level and Sizes
Interior Details
Exterior Details
Land Details
Garage & Parking
Exterior Construction
Financial Details
Schools
Location
Schools
Walk Score®
Contact Me
About Me & My Skills
Recipient of RE/MAX Hall Of Fame Award
* ABR (Accredited Buyer Representative)
* CNE (Certified Negotiations Expert)
* SRES (Senior Real Estate Specialist)
* REO Specialist
* SFR (Short Sales & Foreclosure Resource)
My History
She is a skilled negotiator and possesses the Certified Negotiation Expert designation thus placing her in an elite group of REALTORS® in the United States.
Lisa Mooney holds several distinguished industry designations which certainly set her apart from the average real estate professional. Her designations include:
Recipient of RE/MAX Lifetime Achievement Award
Recipient of RE/MAX Hall Of Fame Award
Recipient of RE/MAX Platinum Award
* ABR (Accredited Buyer Representative)
* CNE (Certified Negotiations Expert)
* SRES (Senior Real Estate Specialist)
* REO Specialist
* SFR (Short Sales & Foreclosure Resource)
My Video Introduction
Get In Touch
Complete the form below to send me a message.


 Menu
Menu