2554 S Balsam Street
Lakewood, CO 80227 — Jefferson county
Price
$899,000
Sqft
2982.00 SqFt
Baths
3
Beds
4
Description
Fantastic Two-Story Home located in Lakewood’s Highly Desired Westgate Neighborhood! | **Meticulously designed and heated 4-CAR GARAGE with WORKSHOP! A dream come true for the artist, inventor or weekend project warrior! Complete with checkerboard Race Deck floor tiling, two attics w/storage, and compressed air locations throughout for tools. | Prime location in the neighborhood with huge corner lot! | Simply stunning kitchen remodel featuring: custom soft-close cabinets, stainless steel appliances, countertop breakfast bar, desk space, and sink with window and backyard views! | EXTENDED Family Room with a gas fireplace provides great extra space for entertaining guests. | Hardwood Flooring and Anderson Windows throughout! | Lovely spacious Primary Suite w/ceiling fan. and ensuite bath w/double sinks and shower. | Three additional bedrooms upstairs, and remodeled full bathroom. | Finished basement provides even more fun for the whole family! A home movie theatre (w/surround sound) and a music room with a stage! | Sliding glass doors lead to fabulous backyard living featuring a custom covered patio, professional landscaping, Tuff Shed w/windows/Dutch door and a fully fenced in yard with sprinkler system. | Awesome West facing driveway – snow melts the same day! | You’ll love this community with friendly neighbors and mature landscaping bursting with fall colors! | Balsam Street residents support and enjoy events and holidays, from blockbuster garage sales to Trick-or-Treating at Halloween to decorating for Christmas! | Just a block away from majestic hiking/biking trails in the Bear Valley Greenbelt, stretching all the way to Morrison! | Excellent Jeffco Schools. Quick walk to Westgate Elementary! | 10 Minutes to Belmar Shopping and Light Rail. | With proximity to HWY 285 and C-470, concerts at Red Rocks Amphitheater are less than 15 mins away! | Exploring the mountains and embracing the Colorado outdoors has never been more accessible. | Welcome Home! 10+ MUST SEE!
Property Level and Sizes
SqFt Lot
10454.40
Lot Features
Ceiling Fan(s), Eat-in Kitchen, Primary Suite, Smoke Free
Lot Size
0.24
Foundation Details
Concrete Perimeter
Basement
Crawl Space, Finished, Full, Interior Entry
Interior Details
Interior Features
Ceiling Fan(s), Eat-in Kitchen, Primary Suite, Smoke Free
Appliances
Dishwasher, Disposal, Dryer, Gas Water Heater, Microwave, Oven, Range, Refrigerator, Washer
Laundry Features
Laundry Closet
Electric
Attic Fan, Central Air
Flooring
Carpet, Tile, Wood
Cooling
Attic Fan, Central Air
Heating
Forced Air, Natural Gas
Fireplaces Features
Family Room, Gas
Utilities
Cable Available, Electricity Connected, Natural Gas Connected
Exterior Details
Features
Garden, Lighting, Private Yard, Rain Gutters
Water
Public
Sewer
Public Sewer
Land Details
Road Frontage Type
Public
Road Responsibility
Public Maintained Road
Road Surface Type
Paved
Garage & Parking
Parking Features
220 Volts, Concrete, Dry Walled, Exterior Access Door, Finished, Heated Garage, Insulated Garage, Lighted, Oversized, Storage
Exterior Construction
Roof
Composition
Construction Materials
Brick, Frame, Wood Siding
Exterior Features
Garden, Lighting, Private Yard, Rain Gutters
Window Features
Double Pane Windows, Skylight(s), Window Coverings
Security Features
Carbon Monoxide Detector(s), Smoke Detector(s)
Builder Source
Public Records
Financial Details
Previous Year Tax
3918.00
Year Tax
2023
Primary HOA Fees
0.00
Location
Schools
Elementary School
Westgate
Middle School
Carmody
High School
Bear Creek
Walk Score®
Contact me about this property
Lisa Mooney
RE/MAX Professionals
6020 Greenwood Plaza Boulevard
Greenwood Village, CO 80111, USA
6020 Greenwood Plaza Boulevard
Greenwood Village, CO 80111, USA
- (Office)
- (303) 877-0921 (Mobile)
- Invitation Code: getmoving
- Lisa@GetMovingWithLisaMooney.com
- https://getmovingwithlisamooney.com
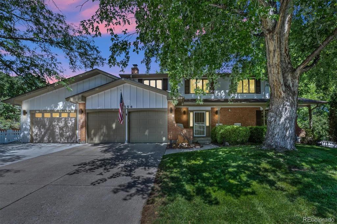
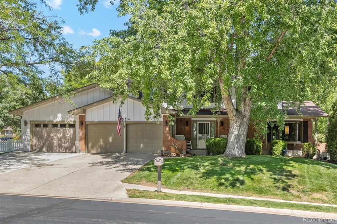
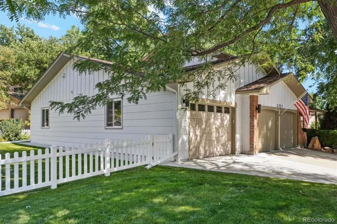
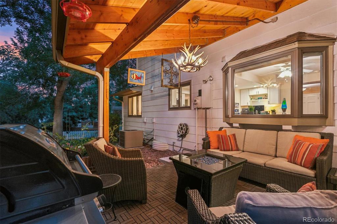
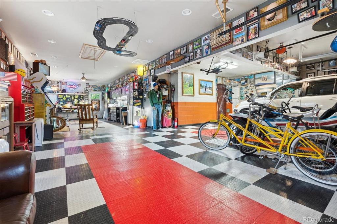
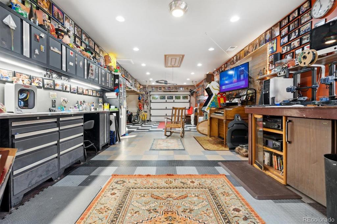
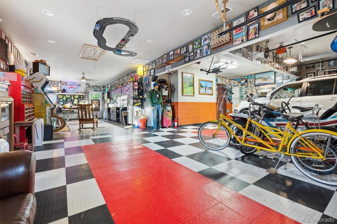
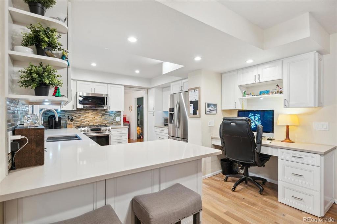
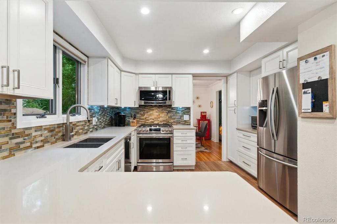
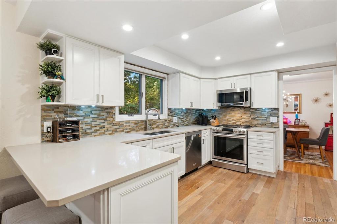
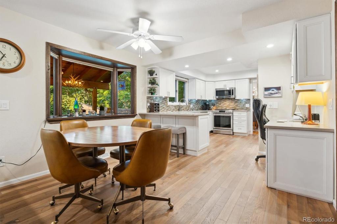
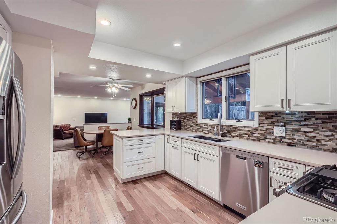
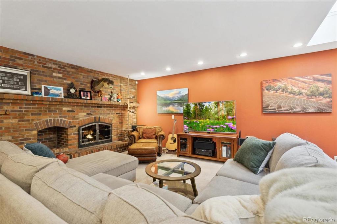
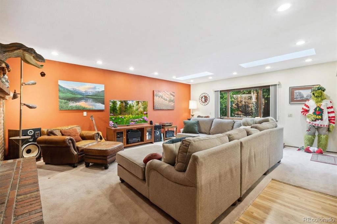
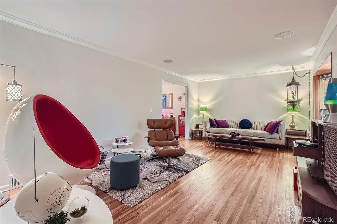
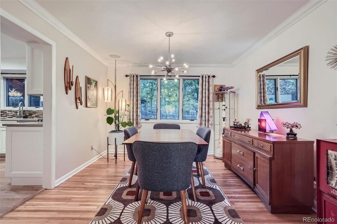
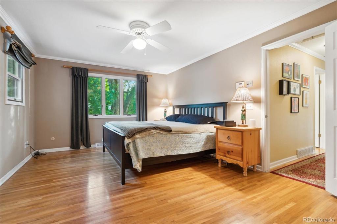
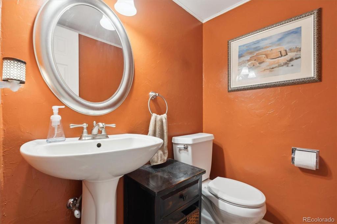
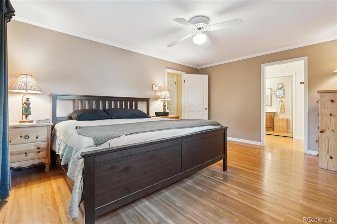
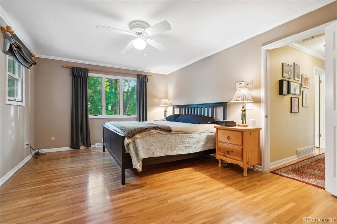
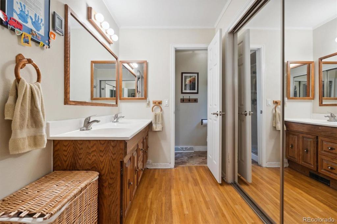
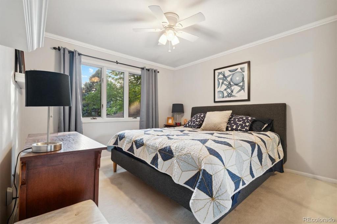
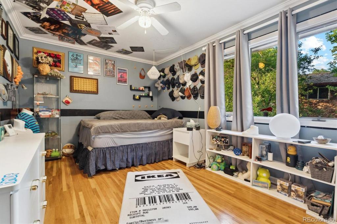
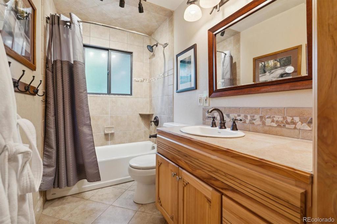
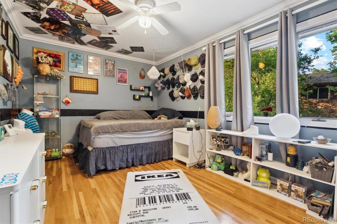
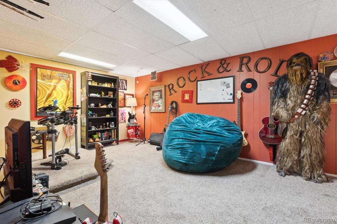
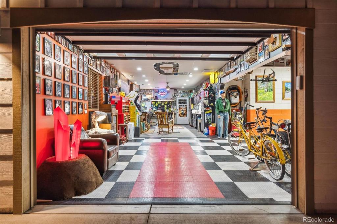
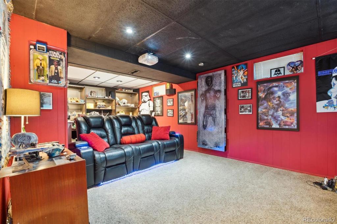
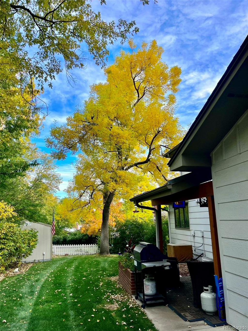
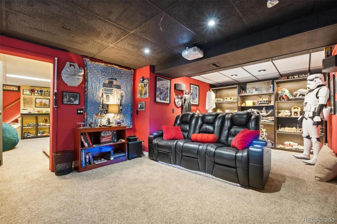
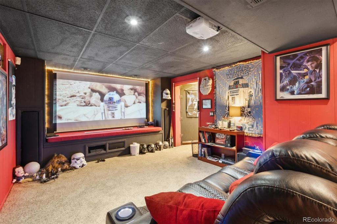
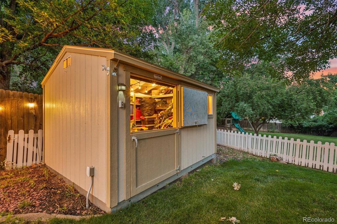
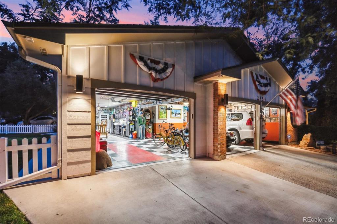
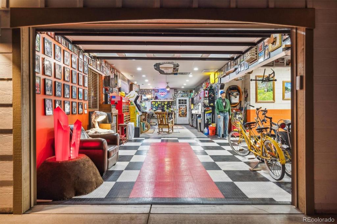
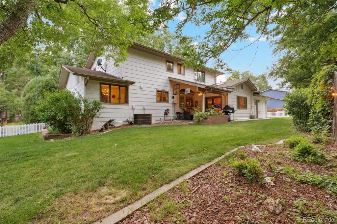
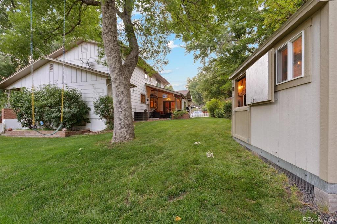
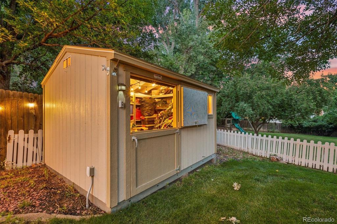
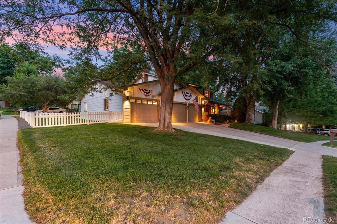
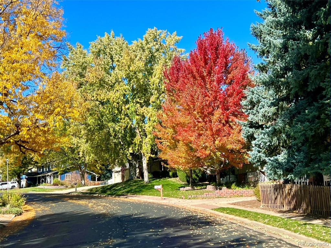
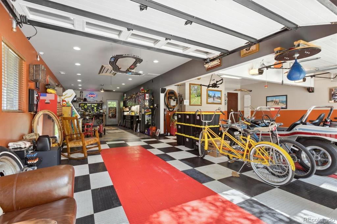
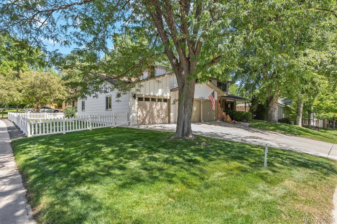
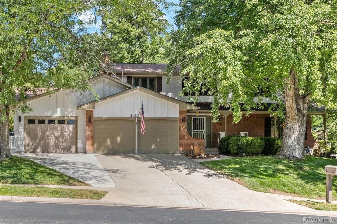


 Menu
Menu
 Schedule a Showing
Schedule a Showing

