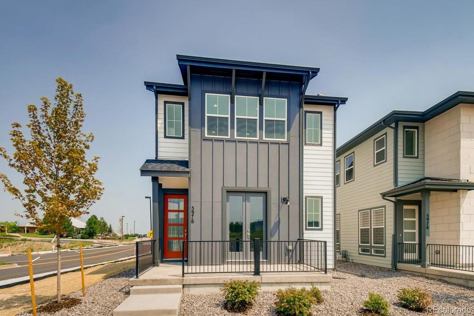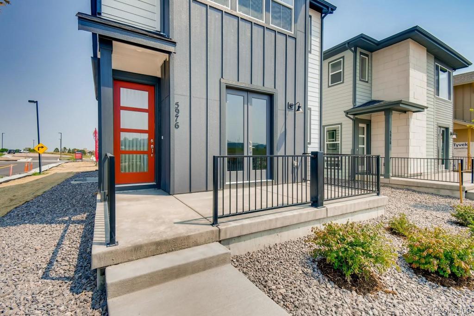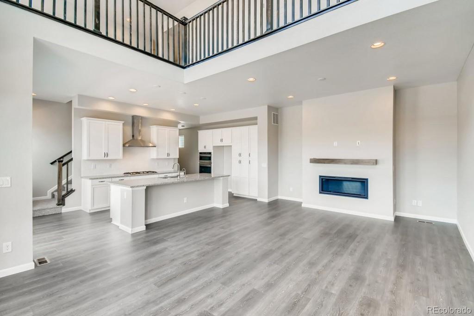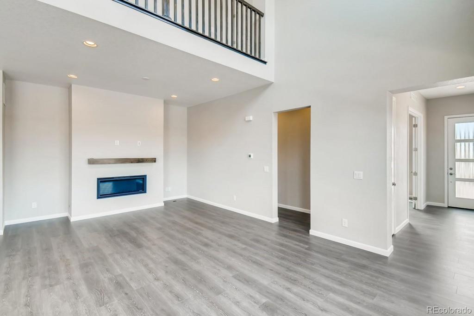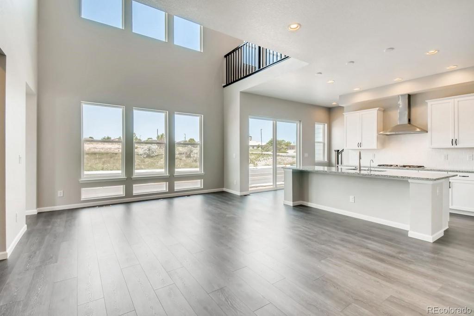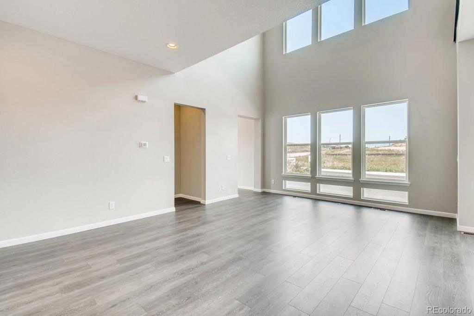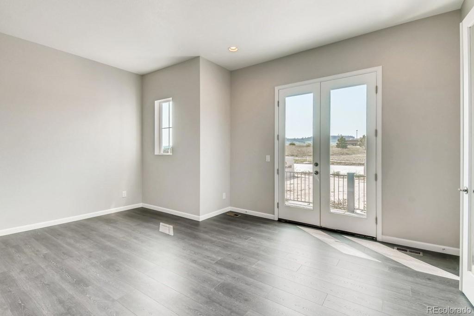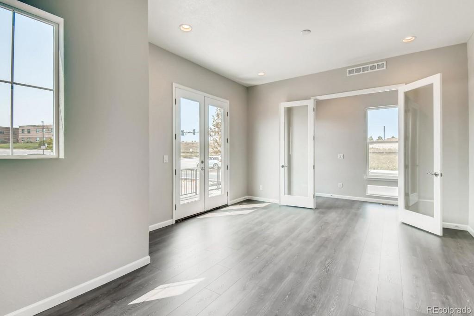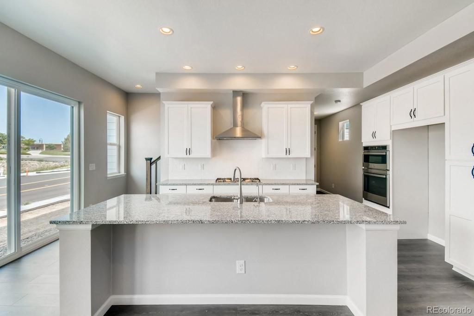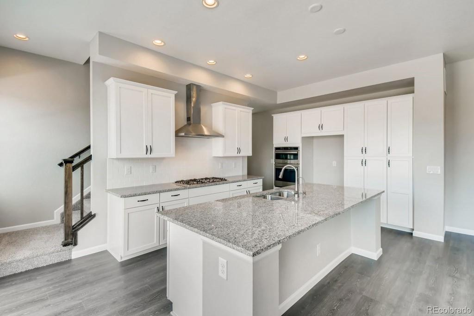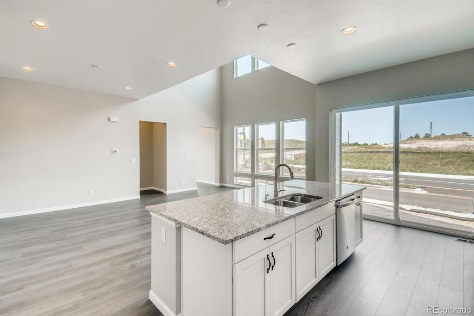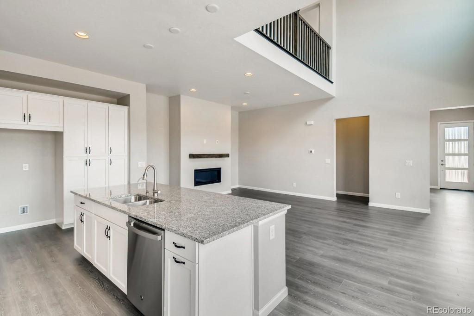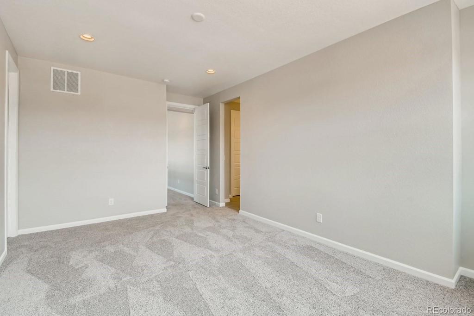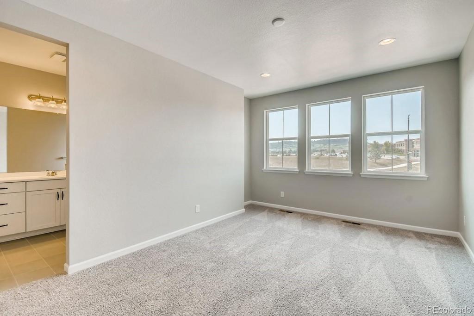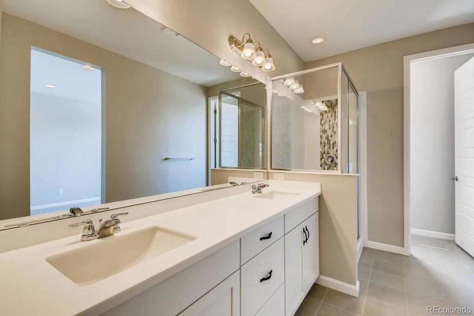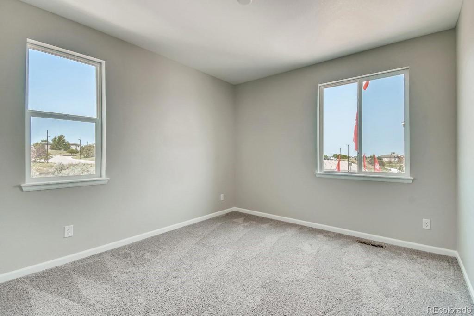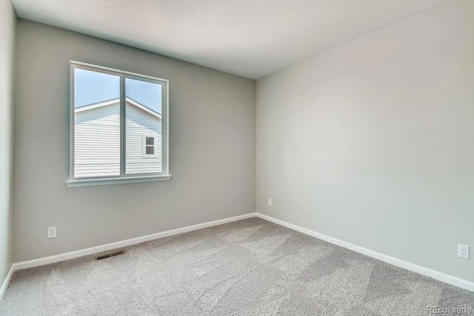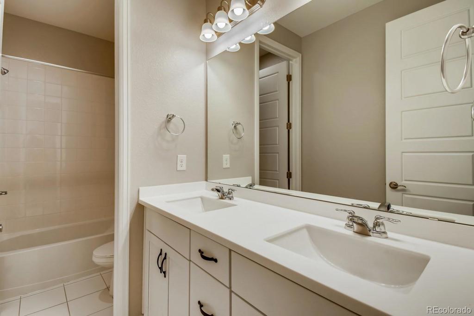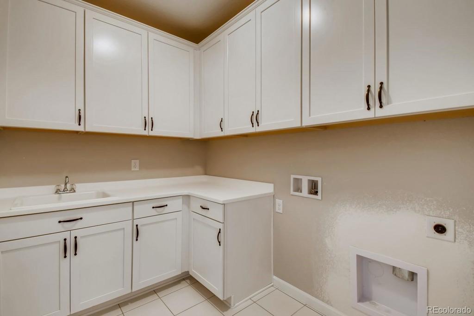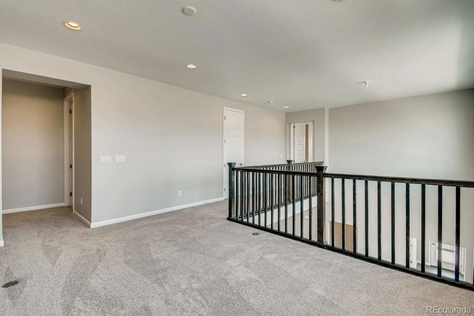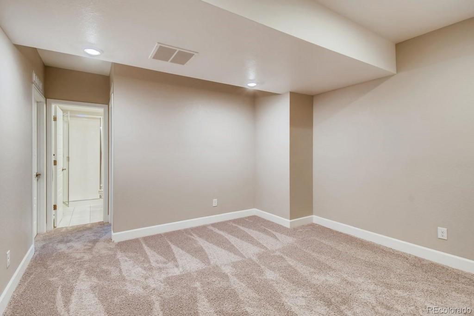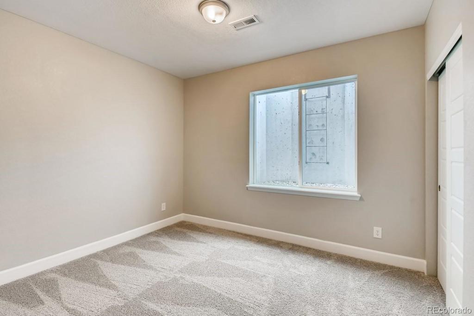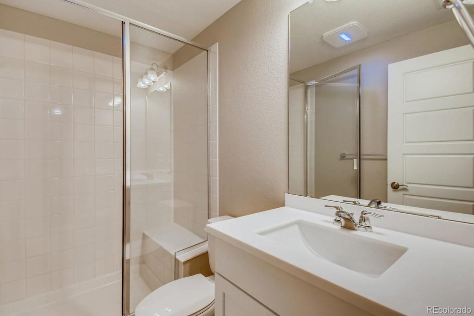Price
$762,440
Sqft
3630.00
Baths
3
Beds
3
Description
Come live in the last new build community in Highlands Ranch. Low maintenance, xeriscape single family home that allows you to lock up/go, yet gives you the perfect location. Upon entrance, find your main level office w/ double doors that allow you to access the extended front porch for additional outdoor space. The kitchen has a large island w/ breakfast bar, SS appliances w/ 36" gas stove top, hood vent, built-in microwave/oven combo, built-in dishwasher, Quartz counters throughout, laminate floors throughout the main level, and so much more! Two-story vaulted ceilings in the dining area/great room for an open feel and a side patio off kitchen to access your fenced in side yard. 10' ceilings on main level, 9' ceilings on upper and basement level. Unfinished full basement for future renovation/additional space. The upper level boasts a large loft/game room, 2 secondary bedrooms, hallway bath, upper level laundry room w/ cabinetry/sink, and master suite w/ a 4 Piece luxurious bathroom that has an enlarged shower, tile shower pan, and frameless shower glass enclosure. All of this is down the street from award winning rec. centers, abundant trails/parks, and literally in the center of it all along major routes. Put it all together and you have this amazing, low maintenance opportunity to own the last new in the ideal location for many years to come! *This home is under construction and the photos shown are representative photos only and are meant to show floorplan and layout only. Interior and exterior are subject to change upon completion. Please speak with a Community Sales Manager for more details. Builder incentives are tied to the use of builder’s lender.
Virtual Tour / Video
Property Level and Sizes
Interior Details
Exterior Details
Land Details
Garage & Parking
Exterior Construction
Financial Details
Schools
Location
Schools
Walk Score®
Contact Me
About Me & My Skills
Recipient of RE/MAX Hall Of Fame Award
* ABR (Accredited Buyer Representative)
* CNE (Certified Negotiations Expert)
* SRES (Senior Real Estate Specialist)
* REO Specialist
* SFR (Short Sales & Foreclosure Resource)
My History
She is a skilled negotiator and possesses the Certified Negotiation Expert designation thus placing her in an elite group of REALTORS® in the United States.
Lisa Mooney holds several distinguished industry designations which certainly set her apart from the average real estate professional. Her designations include:
Recipient of RE/MAX Lifetime Achievement Award
Recipient of RE/MAX Hall Of Fame Award
Recipient of RE/MAX Platinum Award
* ABR (Accredited Buyer Representative)
* CNE (Certified Negotiations Expert)
* SRES (Senior Real Estate Specialist)
* REO Specialist
* SFR (Short Sales & Foreclosure Resource)
My Video Introduction
Get In Touch
Complete the form below to send me a message.


 Menu
Menu