9659 W Chatfield Avenue #C
Littleton, CO 80128 — Jefferson county
Price
$404,999
Sqft
1000.00 SqFt
Baths
3
Beds
2
Description
*******THIS PROPERTY IS AGENT OWNED DO NOT CONTACT DUE TO EXPIRED STATUS********PRICE CORRECTION - SEIZE THE OPPORTUNITY TO BUY THE AMERICAN DREAM! The seller has recognized the market shift and has made a significant price adjustment to meet today's buyer's market. NEW! NEW! NEW! NEW! NEW! Step into this bright and cheery townhome that has been completely remodeled from top to bottom! It faces south so the unit is flooded with natural light. Featuring NEW 4-inch trim and fresh two-tone paint throughout the unit, NEW luxury vinyl plank floors throughout the main level, complemented by NEW soft, plush designer carpet on the stairs and the second level. This home offers a perfect blend of style and comfort. The kitchen is a showstopper, boasting NEW white soft-close cabinets, NEW sleek countertops with breakfast bar, a NEW sink, NEW designer backsplash, NEW garbage disposal, NEW faucet, and NEW modern hardware. All kitchen appliances are included, making this kitchen ready for your culinary creations.
Upstairs, you’ll find two spacious bedrooms, each with their own NEW fully remodeled en suite bathrooms featuring NEW high-end finishes. Additional highlights include a full-size washer and dryer, a cozy wood-burning fireplace, and a beautifully NEW updated powder bathroom on the main level, storage space under the stairs, large storage closet off the back patio and full crawlspace with NEW vapor barrier. **The property has all-NEW systems for your peace of mind, including a NEW furnace, NEW thermostat, NEW hot water heater, NEW sump pump, and NEW electrical panel.
Step outside to your fully fenced backyard with a cement patio, perfect for relaxing or entertaining, with direct access to green space. Located near shopping, schools, highways, the reservoir, and mountains, this home offers convenience and access to everything you need. This is the perfect property to call home—don't miss out! READY TO MOVE INTO AND CALL IT YOURS TODAY!
Property Level and Sizes
SqFt Lot
523.00
Lot Features
Breakfast Nook, Eat-in Kitchen, High Ceilings, Quartz Counters, Vaulted Ceiling(s)
Lot Size
0.01
Basement
Crawl Space
Common Walls
No One Above, No One Below, 2+ Common Walls
Interior Details
Interior Features
Breakfast Nook, Eat-in Kitchen, High Ceilings, Quartz Counters, Vaulted Ceiling(s)
Appliances
Dishwasher, Disposal, Dryer, Microwave, Oven, Refrigerator, Sump Pump, Washer
Laundry Features
In Unit
Electric
Air Conditioning-Room
Flooring
Carpet, Vinyl
Cooling
Air Conditioning-Room
Heating
Forced Air
Fireplaces Features
Living Room, Wood Burning
Utilities
Cable Available
Exterior Details
Features
Private Yard
Water
Public
Sewer
Public Sewer
Land Details
Garage & Parking
Exterior Construction
Roof
Composition
Construction Materials
Frame
Exterior Features
Private Yard
Window Features
Window Coverings
Builder Source
Public Records
Financial Details
Previous Year Tax
1809.00
Year Tax
2023
Primary HOA Name
Dakota Station II Condominium Association, Inc.
Primary HOA Phone
303-530-0700
Primary HOA Amenities
Pool
Primary HOA Fees Included
Insurance, Maintenance Grounds, Maintenance Structure, Snow Removal, Trash, Water
Primary HOA Fees
281.52
Primary HOA Fees Frequency
Monthly
Location
Schools
Elementary School
Mortensen
Middle School
Falcon Bluffs
High School
Chatfield
Walk Score®
Contact me about this property
Lisa Mooney
RE/MAX Professionals
6020 Greenwood Plaza Boulevard
Greenwood Village, CO 80111, USA
6020 Greenwood Plaza Boulevard
Greenwood Village, CO 80111, USA
- (Office)
- (303) 877-0921 (Mobile)
- Invitation Code: getmoving
- Lisa@GetMovingWithLisaMooney.com
- https://getmovingwithlisamooney.com
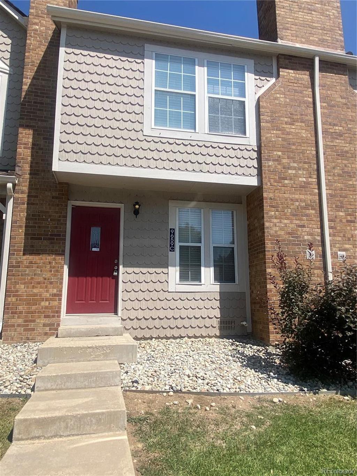
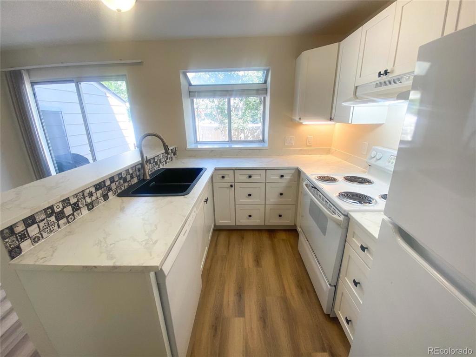
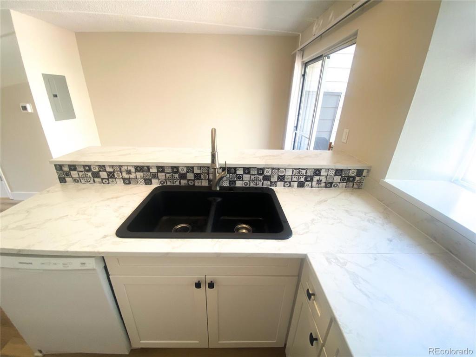
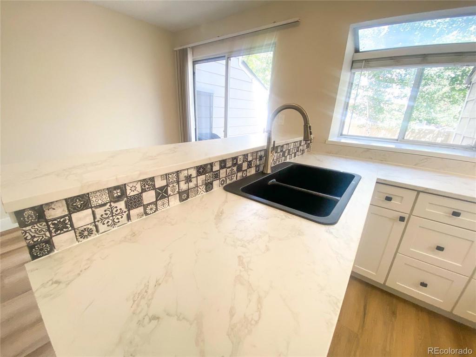
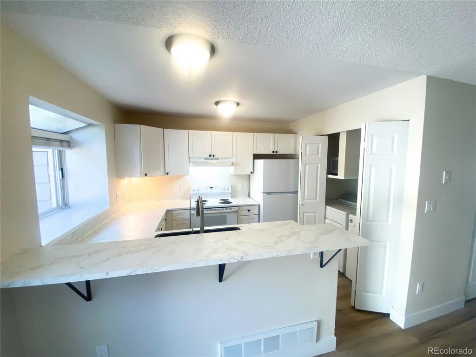
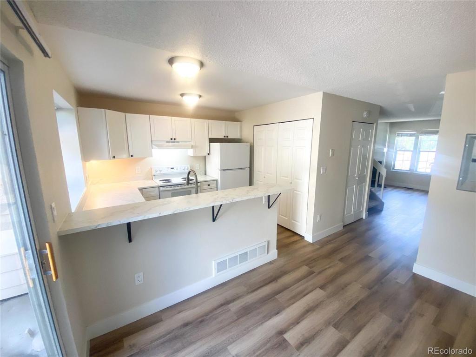
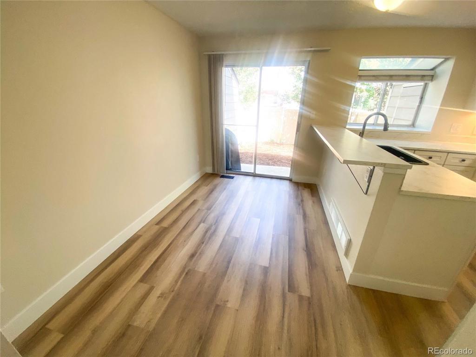
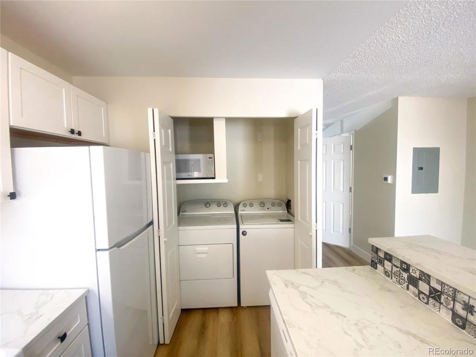
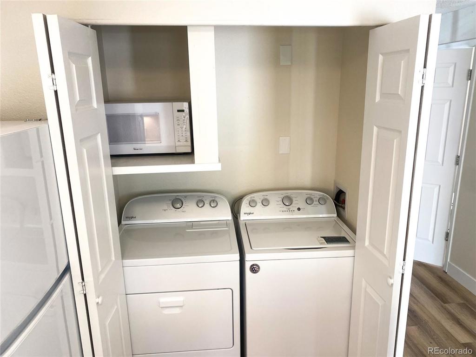
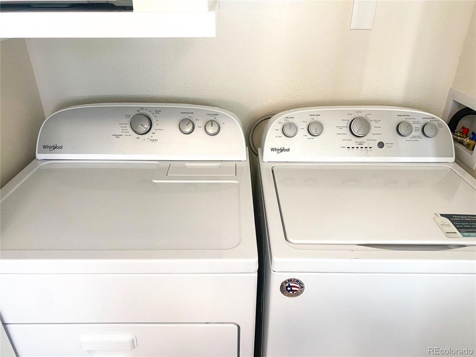
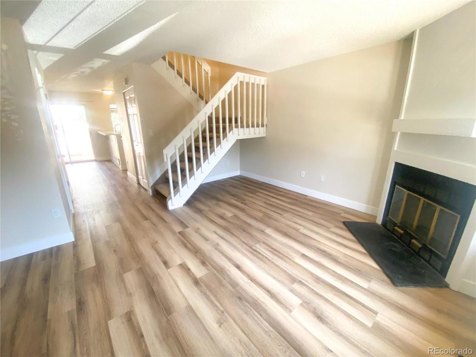
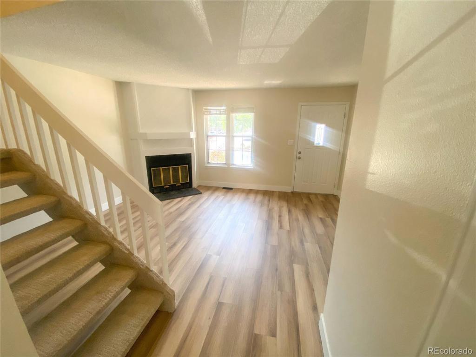
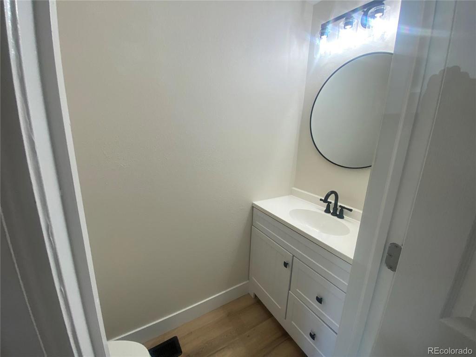
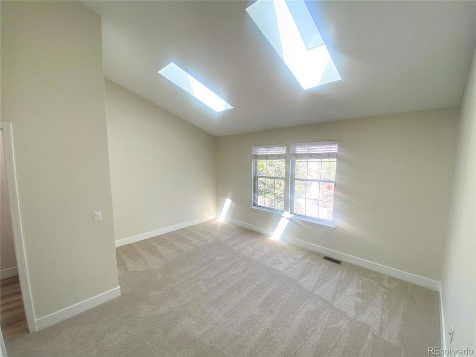
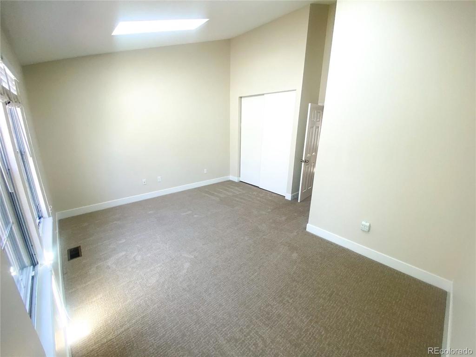
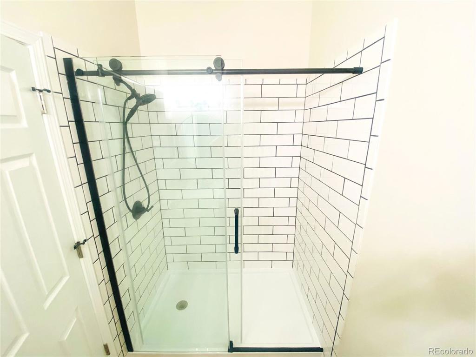
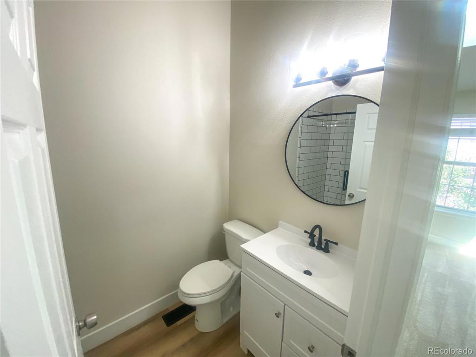
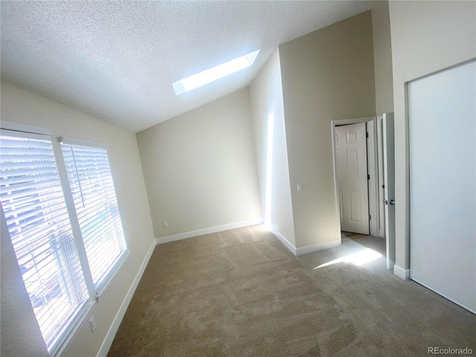
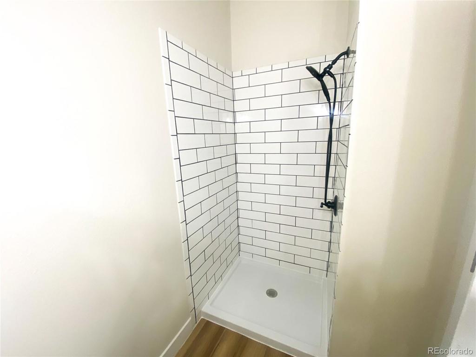
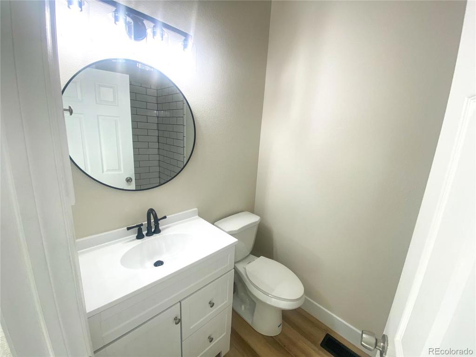
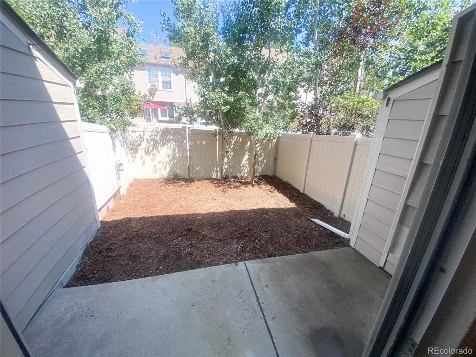
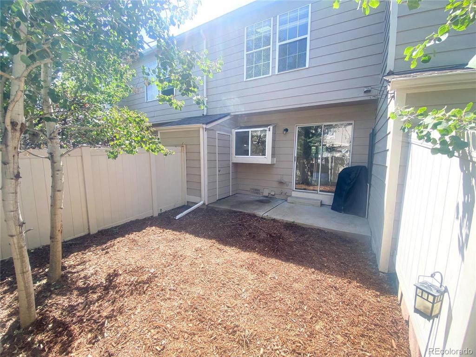


 Menu
Menu
 Schedule a Showing
Schedule a Showing

