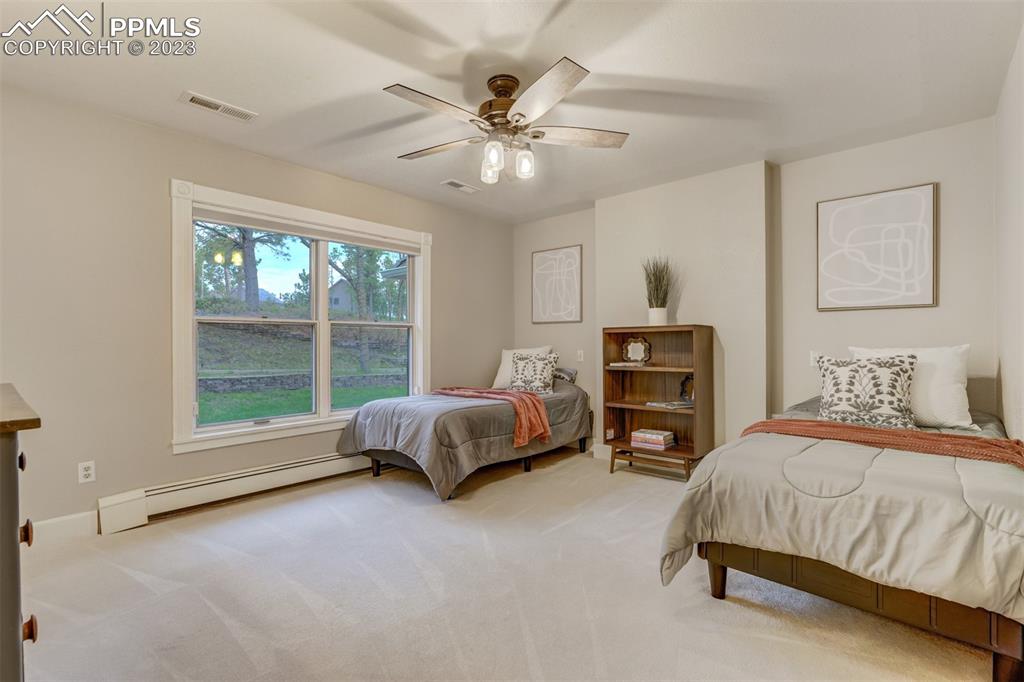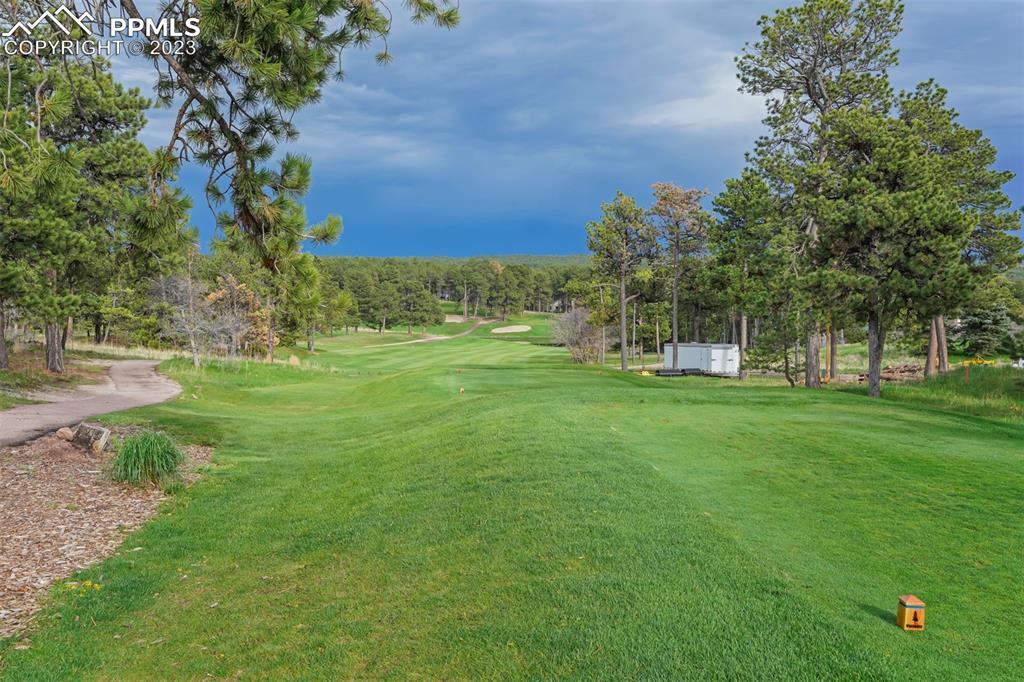18970 Pebble Beach Way
Monument, CO 80132 — El Paso county
Price
$0
Sqft
4966 SqFt
Baths
Beds
4
Description
The home many have been waiting for is finally on the market. This sprawling, one level rancher provides 4,966 square feet on a single level. The absolute dream home for entertaining, gatherings or just doing life! You will be awed by the rare combination of privacy and convenience all rolled into one. The central courtyard has 4 separate entrances and is your private oasis, offering a masterfully handcrafted pergola, fountain, bbq area and paver patio. If you can convince yourself to finally leave the courtyard, you will discover another incredible paver patio with additional BBQ area, adjacent hot tub and tranquil forest views. Throughout the interior you will notice custom carpentry in every room, with exquisite crown moulding and beams. The home office is a large space that offers scenic views, built-ins, and plenty of natural light. There is plentiful space with the family room being adjacent to the kitchen, which gives way to the foyer and opens to the generous living room offering a theater and fireplace. There are 2 bedrooms and the master bedroom at the end of the main hall. Both of the secondary bedrooms have on-suite bathrooms, large closets and vanities with plenty of storage. The master retreat offers a sitting area, walk-in closet and newly renovated bathroom with shower and separate soaking tub. The home is finished off with a bonus room or workout room that has floor to ceiling windows with views of the private courtyard. The final space is the guest suite, which can be entered from the home but also has it's own entrance. There is plenty of space for a gigantic walk-in closet and you will of course have your own en-suite bathroom. While you do have abundant privacy, you are also across the street from the pool, club house, golf, tennis and many other club amenities, so need to drive anymore. You will be hard pressed to find a better crafted home in our entire city, so don't miss out.
Property Level and Sizes
SqFt Finished
4966
SqFt Upper
0
SqFt Main
4966
SqFt Lower
0
SqFt Basement
0
Lot Description
Cul-de-sac,Level,Trees/Woods
Lot Size
40100.0000
Base Floor Plan
Ranch
Basement Finished
0
Interior Details
Appliances
Dishwasher, Disposal, Gas in Kitchen, Microwave Oven, Range, Refrigerator, Trash Compactor
Fireplaces
Gas, Three, Wood Burning
Utilities
Cable Available, Electricity Connected, Natural Gas
Exterior Details
Wells
0
Water
Municipal
Out Buildings
Storage Shed
Land Details
Water Tap Paid (Y/N)
No
Garage & Parking
Garage Type
Attached
Garage Spaces
3
Parking Spaces
3
Parking Features
220V, Garage Door Opener, Heated, Oversized, Workshop
Exterior Construction
Structure
Frame
Siding
Brick,Masonite Type
Roof
Composite Shingle
Construction Materials
Existing Home
Financial Details
Previous Year Tax
3145.10
Year Tax
2022
Location
Schools
School District
Lewis-Palmer-38
Walk Score®
Contact me about this property
Lisa Mooney
RE/MAX Professionals
6020 Greenwood Plaza Boulevard
Greenwood Village, CO 80111, USA
6020 Greenwood Plaza Boulevard
Greenwood Village, CO 80111, USA
- (Office)
- (303) 877-0921 (Mobile)
- Invitation Code: getmoving
- Lisa@GetMovingWithLisaMooney.com
- https://getmovingwithlisamooney.com



















































 Menu
Menu


