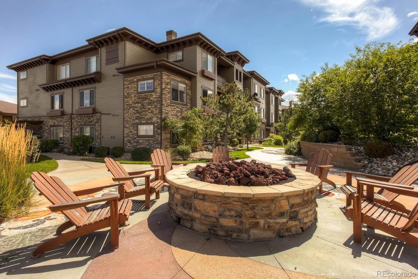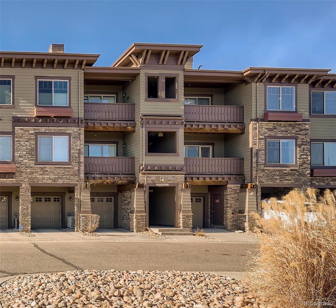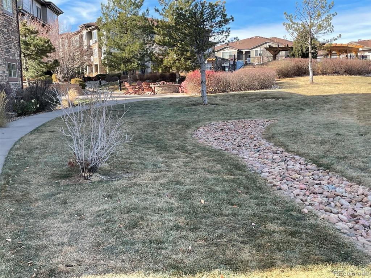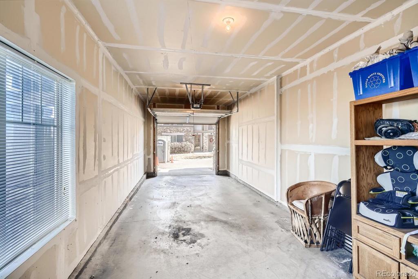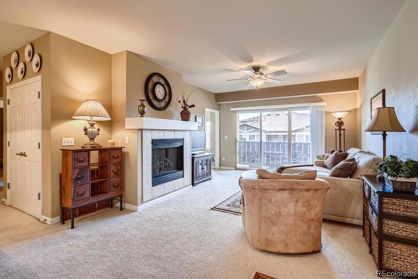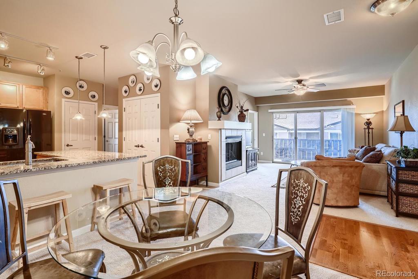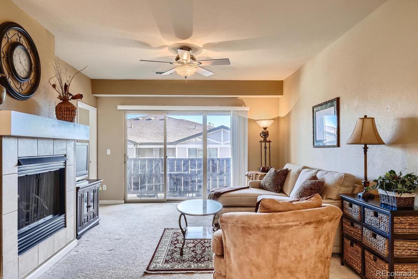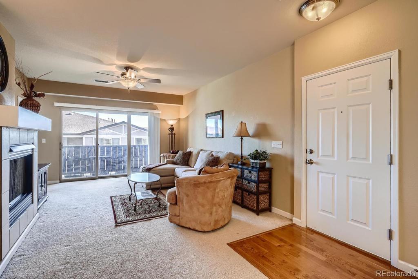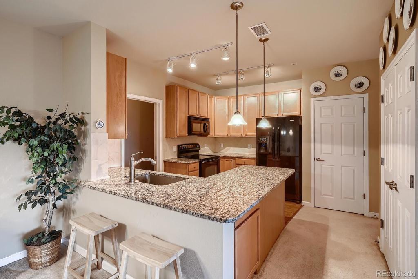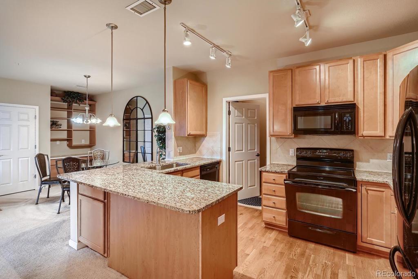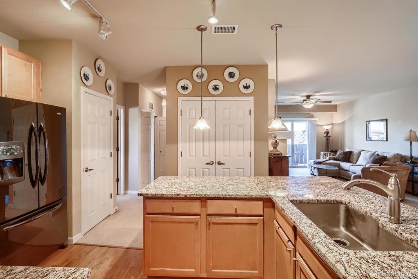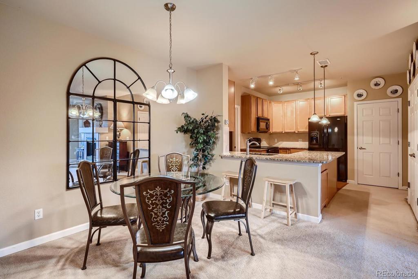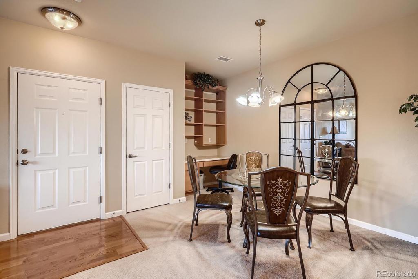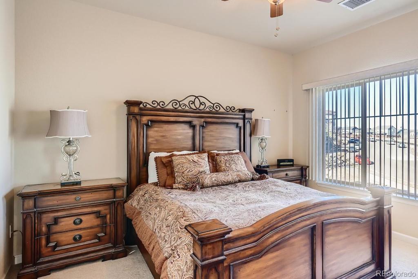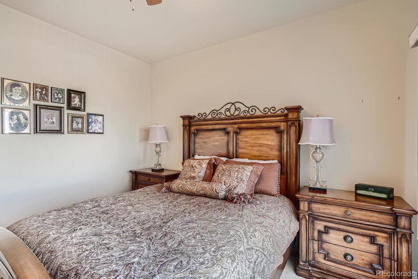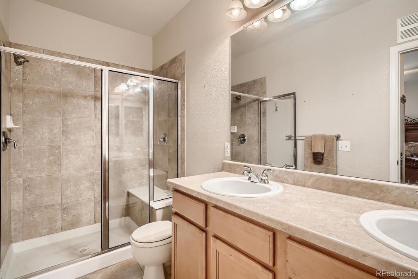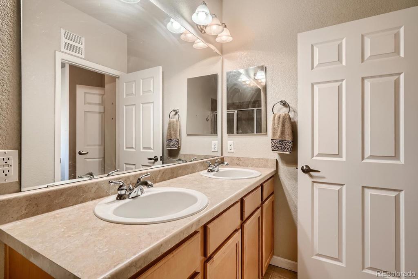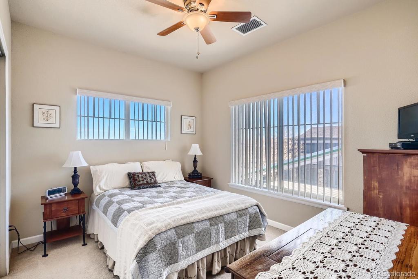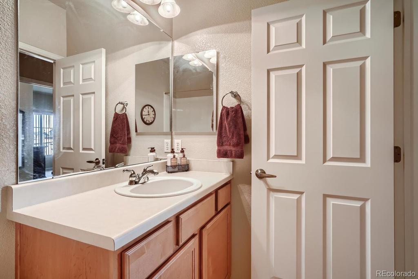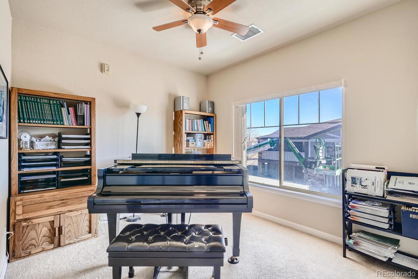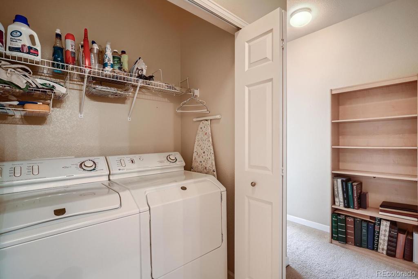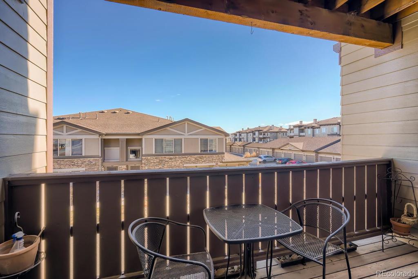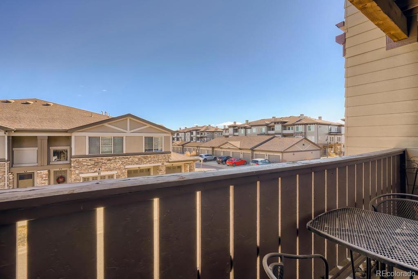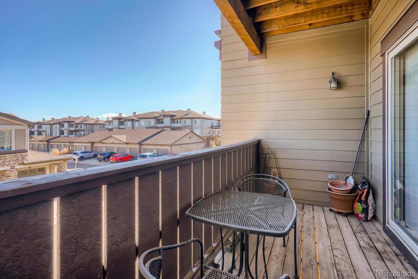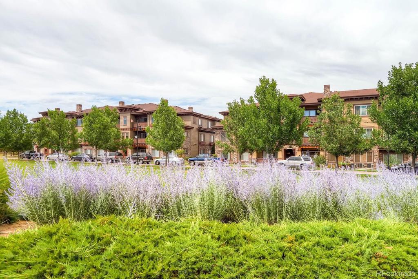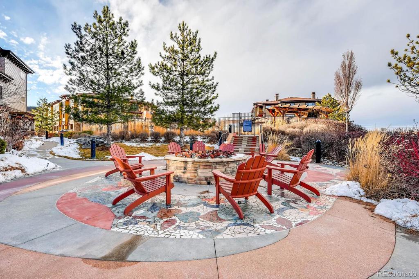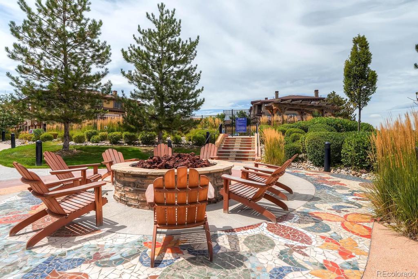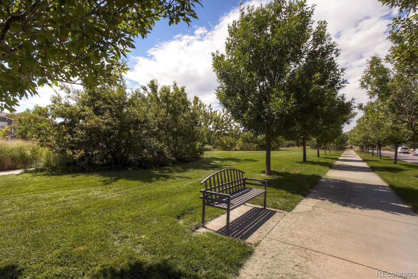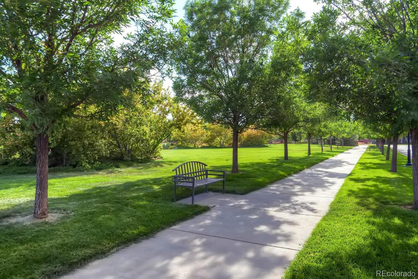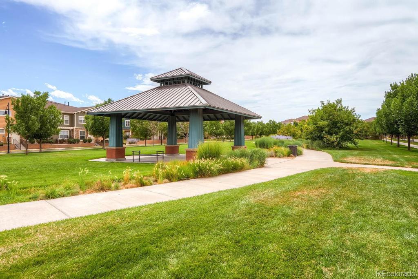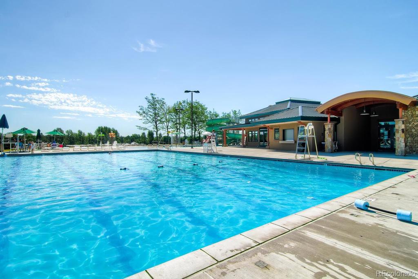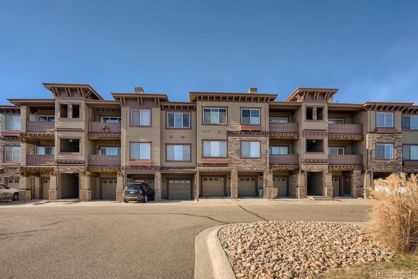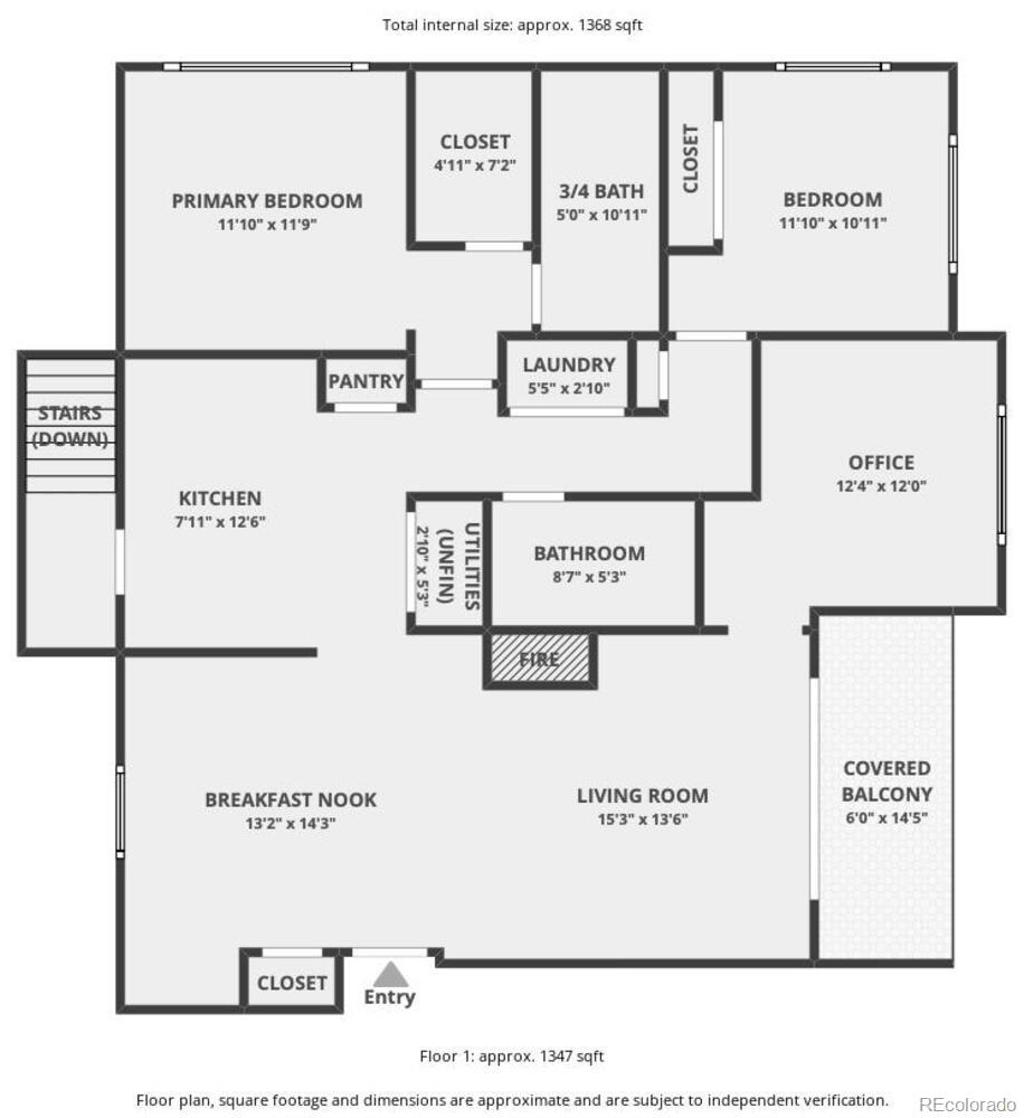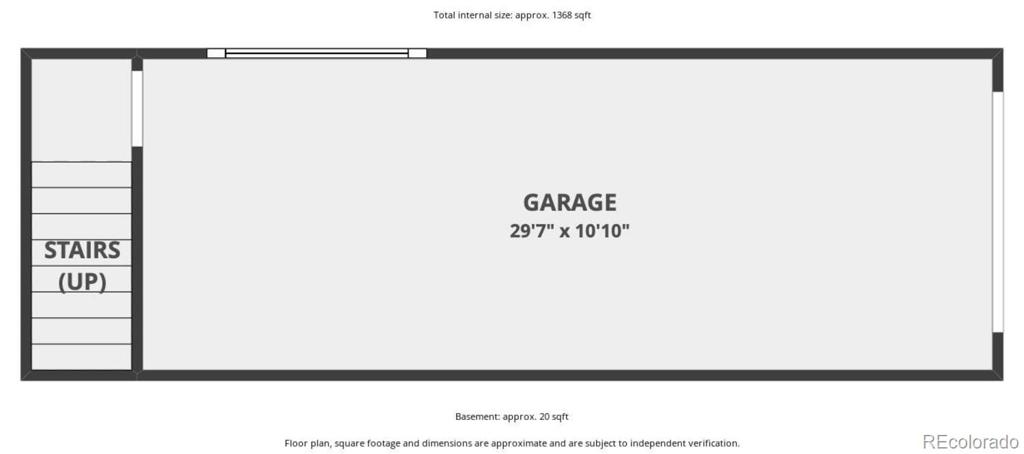Price
$400,000
Sqft
1406.00
Baths
2
Beds
3
Description
Charming and stylish ranch style -3 bedroom (or 2 +plus office)/2 bath. Lives like a townhome with attached private garage and your own driveway for extra parking. You will LOVE this huge oversized 1.5 car ATTACHED GARAGE with private access directly into the unit. This property boasts a highly sought after location in the community. Lovely highly coveted end unit, nestled directly next to green space/park-like area. The large picture windows overlook this beautiful open grassy area and allow natural light to stream in. You are also just steps to the community private pool and fire pit- perfect for enjoying summer evenings outdoors. This unit is very bright and cheerful. The gorgeous kitchen is appointed with slab granite, wood floors, a smooth top stove, cider maple cabs, a large pantry and a granite breakfast bar. The kitchen is open concept- perfect for entertaining family and friends. The centerpiece of the large family room is a lovely gas fireplace. Enjoy cozy winter nights by the fire. Come sit relax on your large deck as you sip morning coffee or take in fresh air and outdoor space. In the unit you will also find a fantastic dining area, a built-in desk, upgraded lighting/ceiling fans and central AC. The gracious master has an en-suite master bath w/walk-in shower, dual sinks and a large walk-in closet. You will love the convenience of the in unit washer and dryer included. The Park Guell community has a private pool, fire pits and hot tub. You will also enjoy amazing included access to the Stonegate recreational amenities- including clubhouse, 2 great pools, basketball and tennis courts, parks, playgrounds and an extensive trail system. This property has easy access to E-470, I-25, DIA, Park Meadows Mall, Denver Tech Center, Cherry Creek Reservoir/dog parks/trails. You will love the conveniences of Parker, while you still feel the quant nature of the country and of Old Town Parker with coffee, shops, great restaurants and nightlife/live music.
Virtual Tour / Video
Property Level and Sizes
Interior Details
Exterior Details
Land Details
Exterior Construction
Financial Details
Schools
Location
Schools
Walk Score®
Contact Me
About Me & My Skills
Recipient of RE/MAX Hall Of Fame Award
* ABR (Accredited Buyer Representative)
* CNE (Certified Negotiations Expert)
* SRES (Senior Real Estate Specialist)
* REO Specialist
* SFR (Short Sales & Foreclosure Resource)
My History
She is a skilled negotiator and possesses the Certified Negotiation Expert designation thus placing her in an elite group of REALTORS® in the United States.
Lisa Mooney holds several distinguished industry designations which certainly set her apart from the average real estate professional. Her designations include:
Recipient of RE/MAX Lifetime Achievement Award
Recipient of RE/MAX Hall Of Fame Award
Recipient of RE/MAX Platinum Award
* ABR (Accredited Buyer Representative)
* CNE (Certified Negotiations Expert)
* SRES (Senior Real Estate Specialist)
* REO Specialist
* SFR (Short Sales & Foreclosure Resource)
My Video Introduction
Get In Touch
Complete the form below to send me a message.


 Menu
Menu