8220 N Saguaro Ridge Road
Parker, CO 80138 — Douglas county
Price
$835,000
Sqft
4733.00 SqFt
Baths
4
Beds
5
Description
Welcome home to this beautiful 5-acre 5-bedroom 4 bath walkout ranch home with shop!!! As you enter you are drawn to the bright and open floor plan with vaulted ceilings. Enjoy or entertain in the large chef's kitchen with stainless appliances, huge island with gas cooktop, eating space, walk-in pantry, and storage solutions at every turn. The living room, right off the kitchen is a great place to relax with a fireplace and great views! Nice deck with access from the master, living room, and the kitchen has great views of your fully fenced property! Large master suite with walk-in closet and great bath with huge soaking tub and attached deck. Two additional large bedrooms with full bath, huge office/Den with French doors, formal dining, and family rooms, and a mudroom with washer/dryer is tucked away off of the garage access, and half bath rounds out the upper level. The walkout lower level boasts a giant flex space perfect for game/media room or living space. Full wet bar/kitchen area, 2 large bedrooms, a craft room and large unfinished space for storage or growth. The basement could also be used for a great in-law apartment! Oversized attached 2 car garage. There is a 40x 30 heated shop with a concrete floor, full power, and 2 oversized doors! New roof and exterior paint! Central AC. Country living the way it should be with a peaceful and private setting, open views, and an unencumbered lifestyle for you to enjoy. Close to town, 6 minutes to Legend High School, 8 minutes to the center of Parker! Bring the horses and trailers! So much more to see, Come take a look and make this home yours!
Property Level and Sizes
SqFt Lot
217800.00
Lot Features
Breakfast Nook, Built-in Features, Ceiling Fan(s), Eat-in Kitchen, Entrance Foyer, Granite Counters, High Ceilings, In-Law Floor Plan, Kitchen Island, Master Suite, Open Floorplan, Pantry, Smoke Free, Vaulted Ceiling(s), Walk-In Closet(s), Wet Bar
Lot Size
5.00
Foundation Details
Slab
Basement
Full,Walk-Out Access
Interior Details
Interior Features
Breakfast Nook, Built-in Features, Ceiling Fan(s), Eat-in Kitchen, Entrance Foyer, Granite Counters, High Ceilings, In-Law Floor Plan, Kitchen Island, Master Suite, Open Floorplan, Pantry, Smoke Free, Vaulted Ceiling(s), Walk-In Closet(s), Wet Bar
Appliances
Convection Oven, Cooktop, Dishwasher, Disposal, Dryer, Freezer, Microwave, Oven, Range, Refrigerator, Washer
Electric
Central Air
Flooring
Carpet, Tile, Wood
Cooling
Central Air
Heating
Forced Air, Natural Gas
Fireplaces Features
Family Room, Gas
Utilities
Electricity Connected, Natural Gas Available, Natural Gas Connected, Phone Available
Exterior Details
Features
Private Yard, Rain Gutters
Patio Porch Features
Deck,Front Porch,Patio
Lot View
Mountain(s),Plains
Water
Well
Sewer
Septic Tank
Land Details
PPA
169500.00
Well Type
Private
Well User
Household w/Livestock
Road Frontage Type
Private Road
Road Responsibility
Private Maintained Road
Road Surface Type
Dirt
Garage & Parking
Parking Spaces
3
Parking Features
Driveway-Gravel, Dry Walled, Exterior Access Door, Oversized, Oversized Door
Exterior Construction
Roof
Composition
Construction Materials
Brick, Frame
Architectural Style
Traditional
Exterior Features
Private Yard, Rain Gutters
Builder Source
Public Records
Financial Details
PSF Total
$179.06
PSF Finished
$223.85
PSF Above Grade
$223.85
Previous Year Tax
3729.00
Year Tax
2020
Primary HOA Fees
0.00
Location
Schools
Elementary School
Frontier Valley
Middle School
Sagewood
High School
Legend
Walk Score®
Contact me about this property
Lisa Mooney
RE/MAX Professionals
6020 Greenwood Plaza Boulevard
Greenwood Village, CO 80111, USA
6020 Greenwood Plaza Boulevard
Greenwood Village, CO 80111, USA
- Invitation Code: getmoving
- Lisa@GetMovingWithLisaMooney.com
- https://getmovingwithlisamooney.com
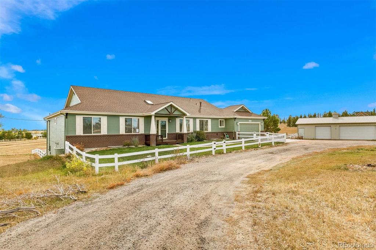
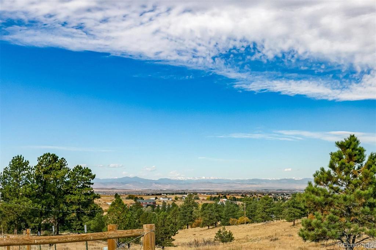
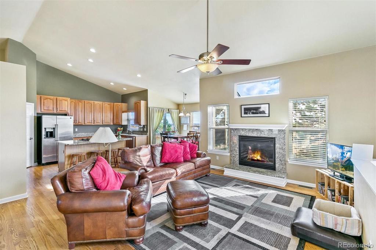
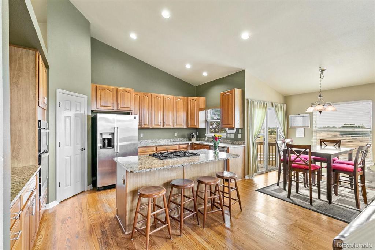
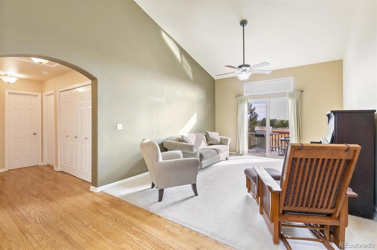
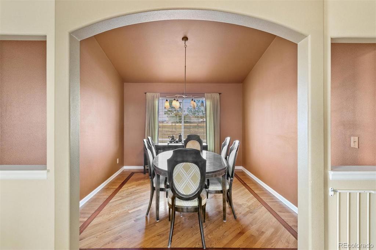
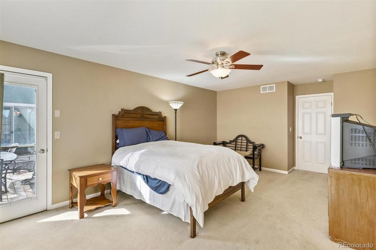
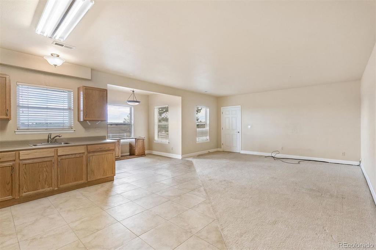
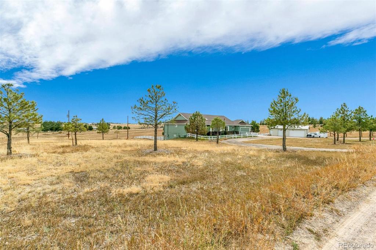
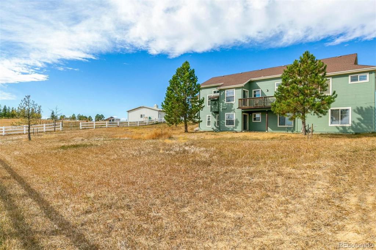
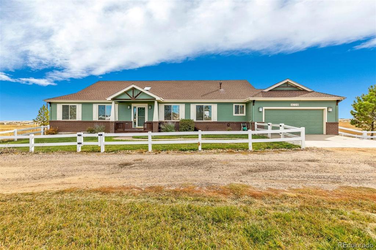
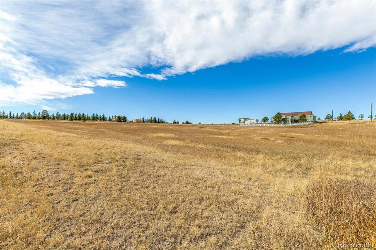
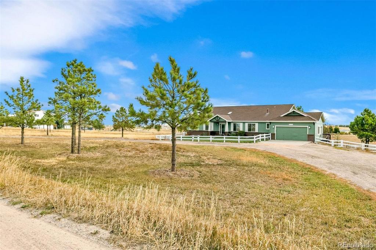
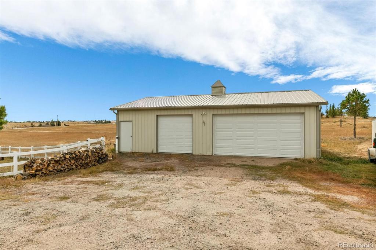
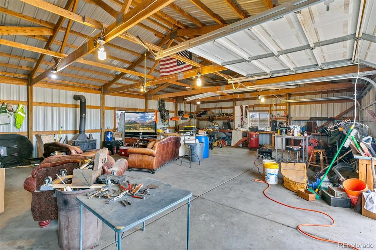
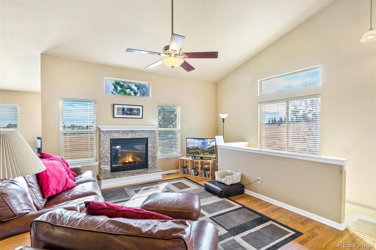
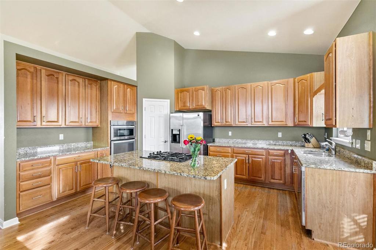
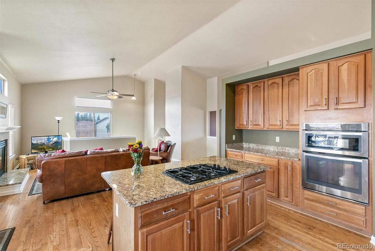
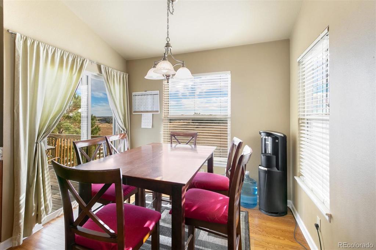
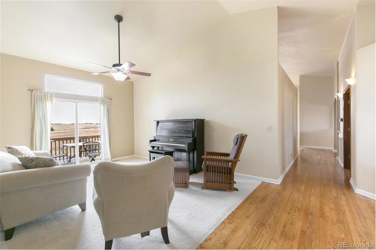
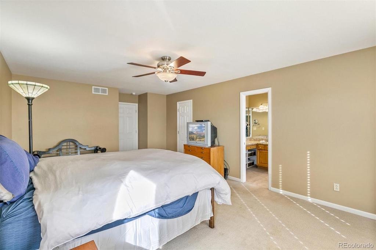
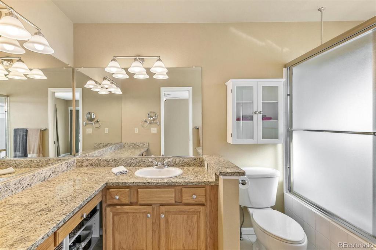
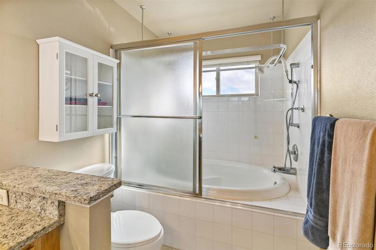
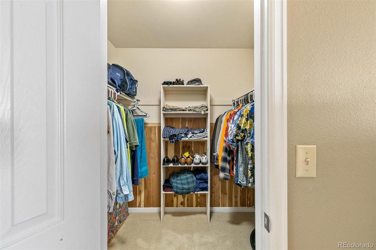
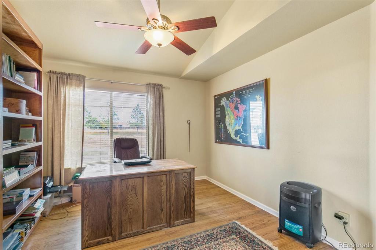
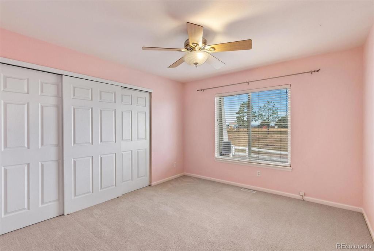
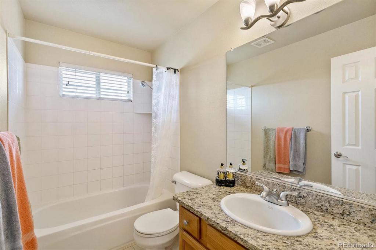
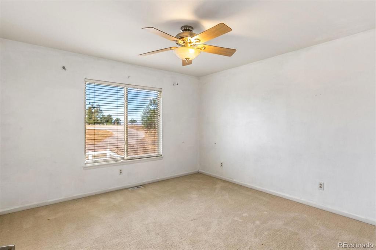
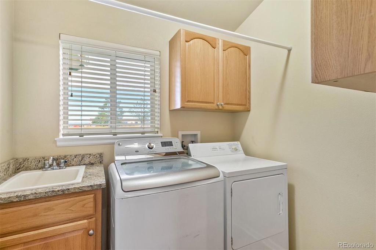
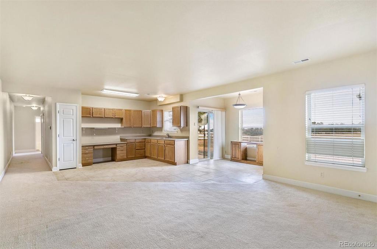
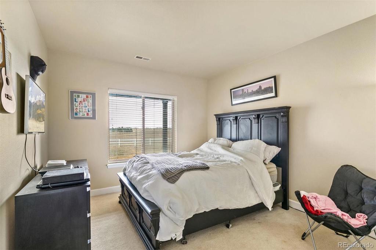
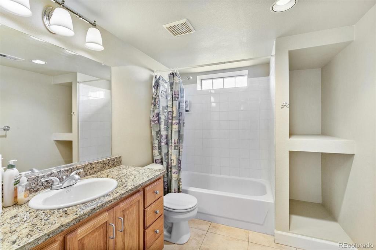
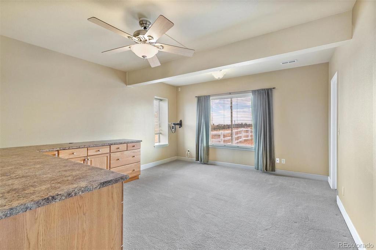
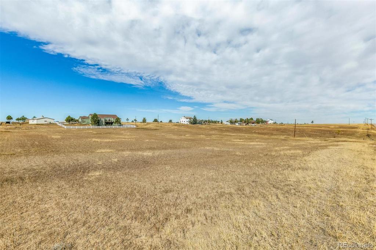
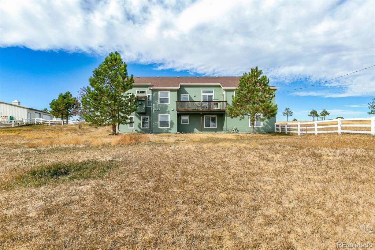
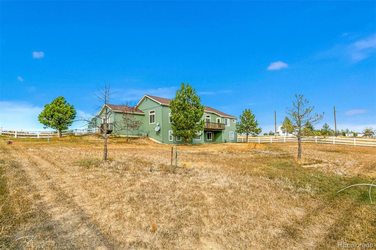
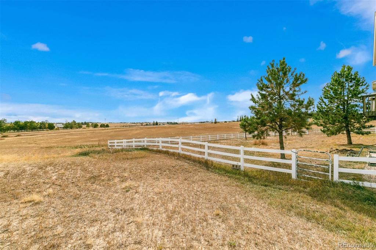
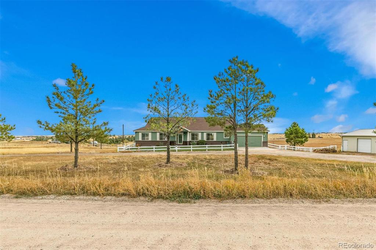
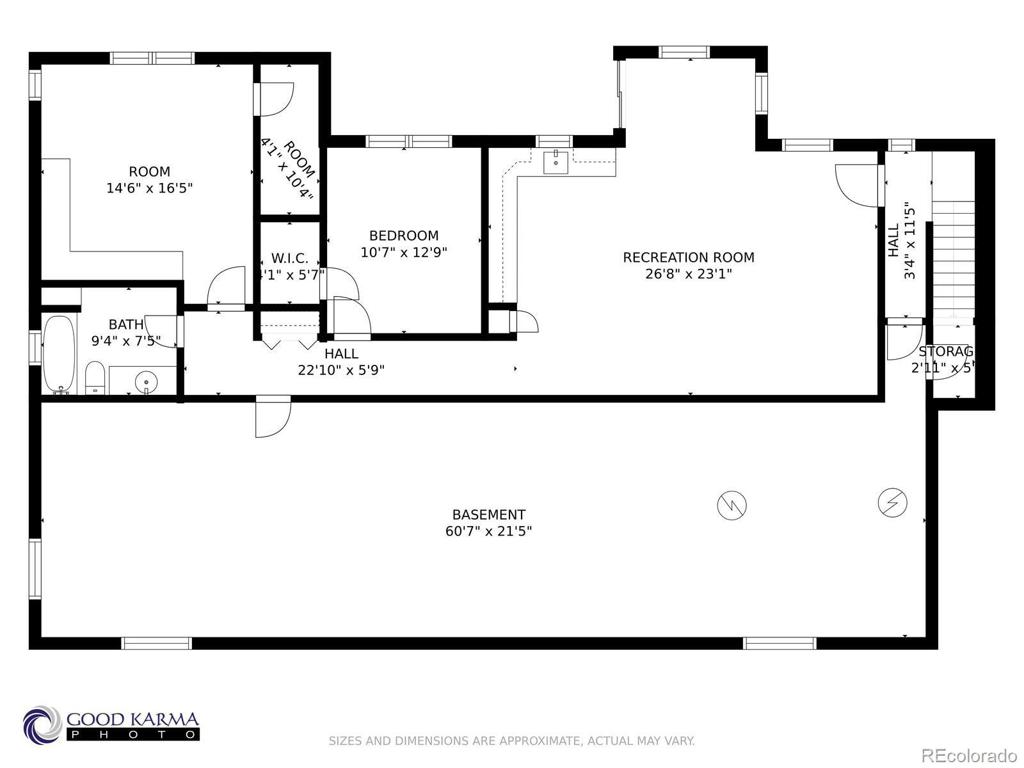
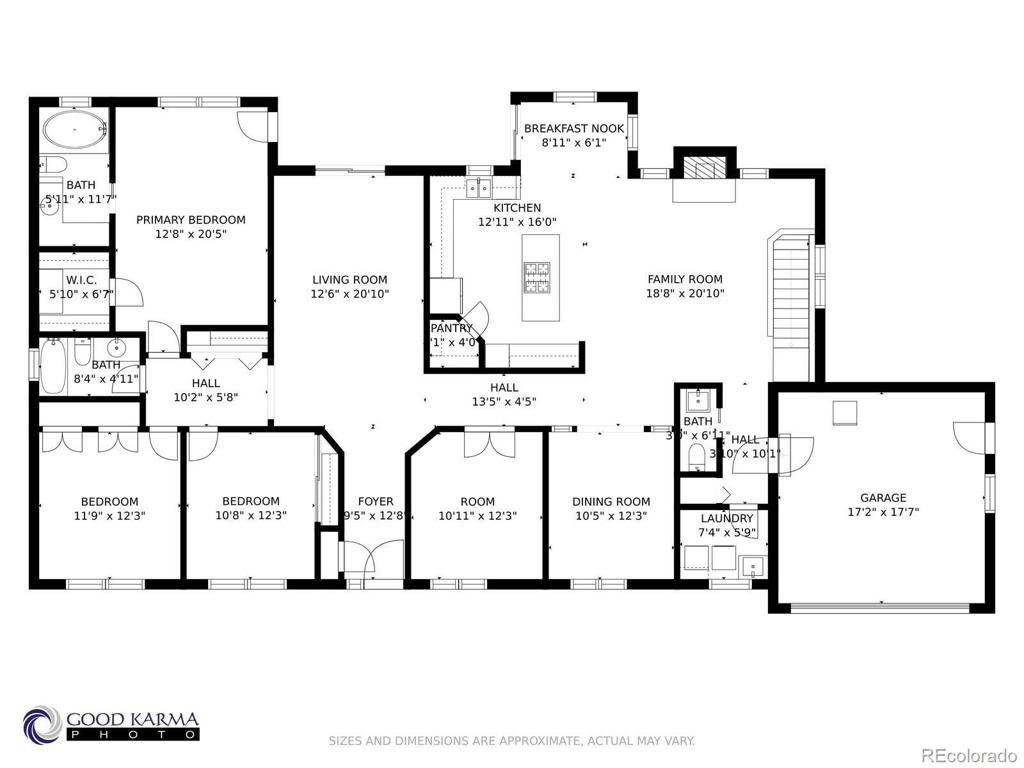


 Menu
Menu

