14410 Us Highway 285
Salida, CO 81201 — Chaffee county
Price
$2,468,000
Sqft
5020.00 SqFt
Baths
4
Beds
4
Description
Retreat from the busy city to this enchanting, Italian-Tuscan style "Villa Oasis" mansion in the sky that is beautifully situated on the best 5.03 acres in Chaffee County! It is tucked deep in a beautiful, tree filled, gated community, just minutes from Salida. This is a one-of-a-kind, luxury home on a private, spacious lot. A grand entrance and a 3 car, oversized garage welcomes you to your 4 bedroom, 4 bathroom - 5,020 square foot home. Whip up a fantastic meal in your chef’s kitchen with your Thermador appliances. Entertain from the wet bar or share wine and charcuterie on your oversized marble kitchen block as you take in the panoramic views of the serene outdoors. Enjoy one of the many fireplaces or melt away into another world in your unique master bath and deep Roman tub. Escape to the rooftop terrace to reach for the stars, views of Mt. Princeton or just to make a wish. Breathe in the clean mountain air, the scent of the pine trees and see as far as your vision will allow a 360 degree view. Let your mind drift off while realizing that the benefits of all your hard work just became your reality. Dreams do come true. Please see our virtual tour.
Property Level and Sizes
SqFt Lot
219106.80
Lot Features
Built-in Features, Ceiling Fan(s), Eat-in Kitchen, Entrance Foyer, Five Piece Bath, High Ceilings, High Speed Internet, Kitchen Island, Marble Counters, Primary Suite, Open Floorplan, Pantry, Smoke Free, Sound System, Spa/Hot Tub, Utility Sink, Vaulted Ceiling(s), Walk-In Closet(s), Wet Bar
Lot Size
5.03
Foundation Details
Concrete Perimeter
Interior Details
Interior Features
Built-in Features, Ceiling Fan(s), Eat-in Kitchen, Entrance Foyer, Five Piece Bath, High Ceilings, High Speed Internet, Kitchen Island, Marble Counters, Primary Suite, Open Floorplan, Pantry, Smoke Free, Sound System, Spa/Hot Tub, Utility Sink, Vaulted Ceiling(s), Walk-In Closet(s), Wet Bar
Appliances
Bar Fridge, Convection Oven, Dishwasher, Disposal, Freezer, Microwave, Oven, Range, Range Hood, Refrigerator, Self Cleaning Oven, Warming Drawer, Wine Cooler
Electric
Other
Flooring
Tile, Wood
Cooling
Other
Heating
Electric, Propane, Radiant Floor
Fireplaces Features
Family Room, Living Room, Primary Bedroom
Utilities
Cable Available, Electricity Available, Electricity Connected, Propane
Exterior Details
Features
Balcony, Barbecue, Gas Grill, Lighting, Rain Gutters, Spa/Hot Tub
Patio Porch Features
Front Porch,Patio,Rooftop
Lot View
City,Meadow,Mountain(s),Valley
Water
Private,Well
Sewer
Septic Tank
Land Details
PPA
490656.06
Well Type
Private
Well User
Domestic
Road Frontage Type
Private Road
Road Responsibility
Private Maintained Road
Road Surface Type
Dirt, Gravel
Garage & Parking
Parking Spaces
1
Parking Features
Circular Driveway, Concrete, Driveway-Gravel, Dry Walled, Exterior Access Door, Finished, Insulated, Lighted, Oversized, Oversized Door, RV Garage, Storage
Exterior Construction
Roof
Other
Construction Materials
Concrete, Frame, Stucco
Exterior Features
Balcony, Barbecue, Gas Grill, Lighting, Rain Gutters, Spa/Hot Tub
Window Features
Bay Window(s), Double Pane Windows, Window Coverings
Security Features
Carbon Monoxide Detector(s),Security System,Smoke Detector(s)
Builder Source
Public Records
Financial Details
PSF Total
$491.63
PSF Finished
$491.63
PSF Above Grade
$491.63
Previous Year Tax
3882.00
Year Tax
2020
Primary HOA Fees
0.00
Location
Schools
Elementary School
Longfellow
Middle School
Salida
High School
Salida
Walk Score®
Contact me about this property
Lisa Mooney
RE/MAX Professionals
6020 Greenwood Plaza Boulevard
Greenwood Village, CO 80111, USA
6020 Greenwood Plaza Boulevard
Greenwood Village, CO 80111, USA
- Invitation Code: getmoving
- Lisa@GetMovingWithLisaMooney.com
- https://getmovingwithlisamooney.com
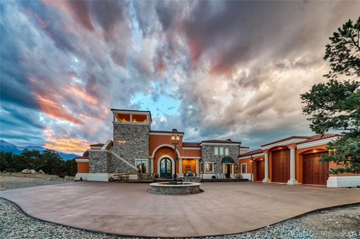
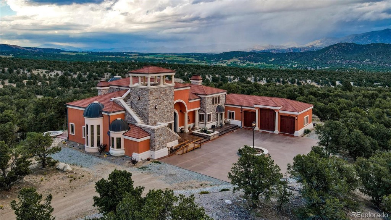
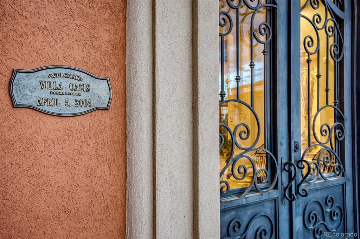
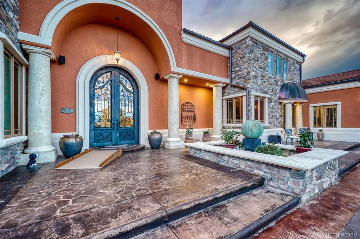
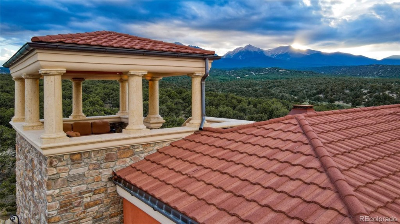
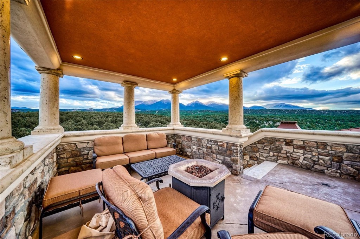
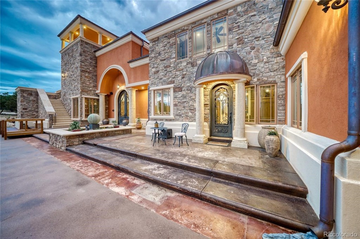
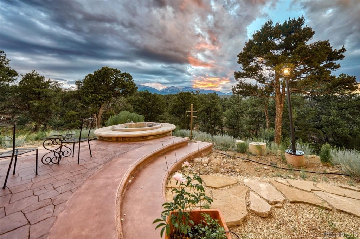
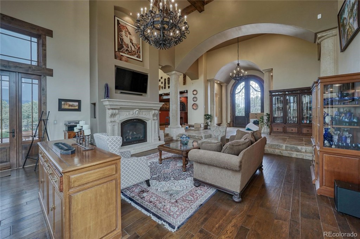
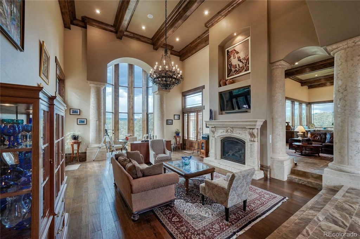
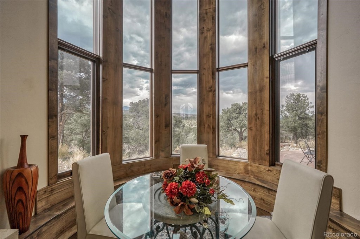
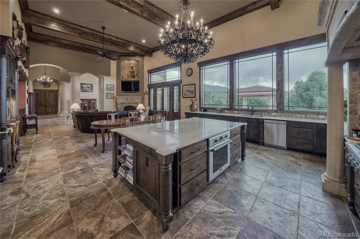
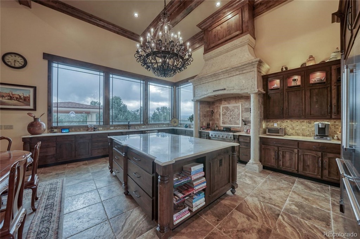
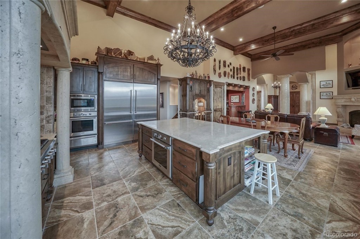
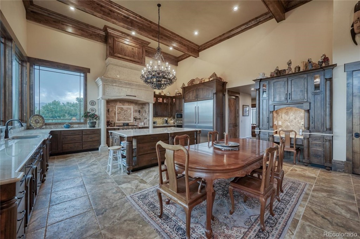
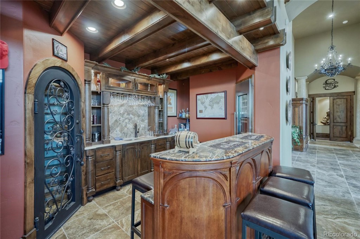
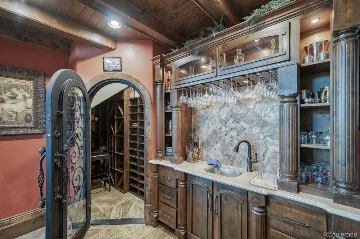
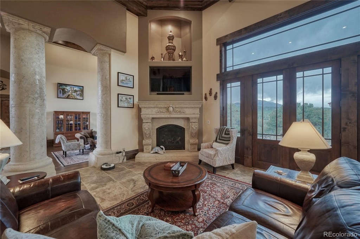
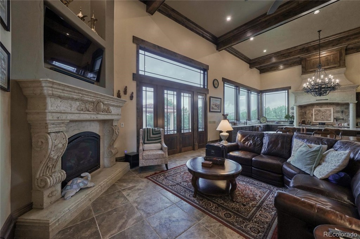
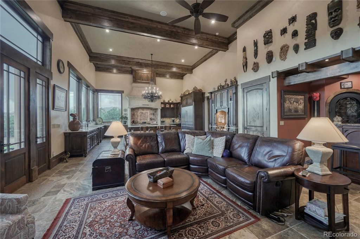
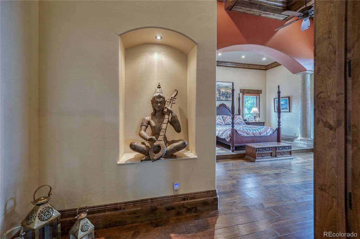
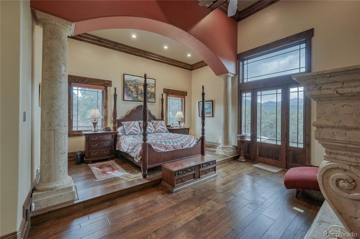
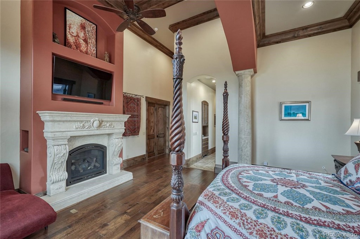
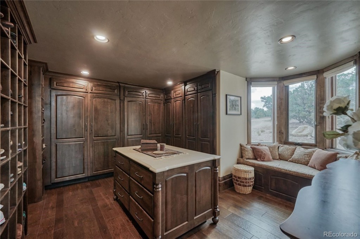
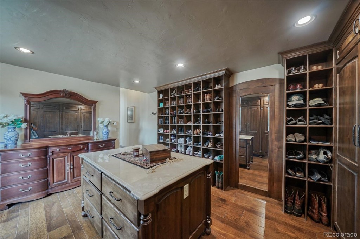
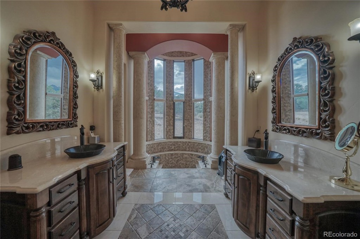
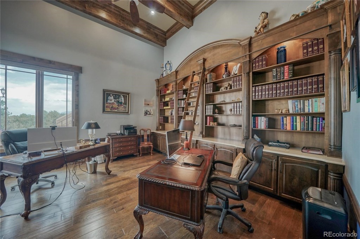
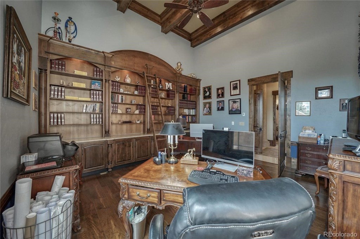
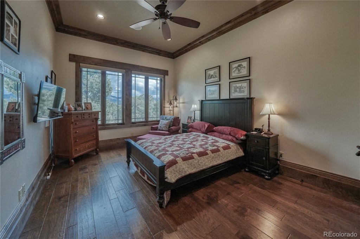
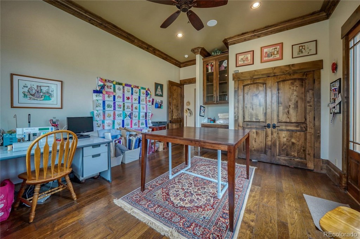
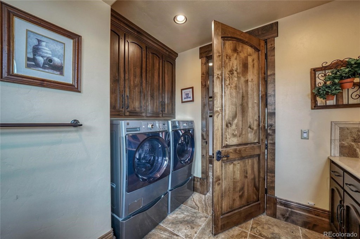
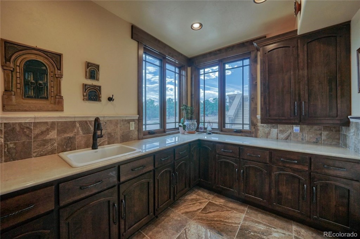
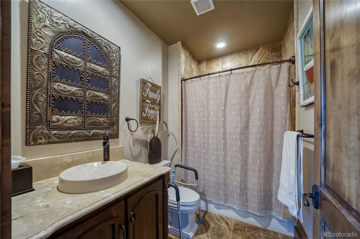
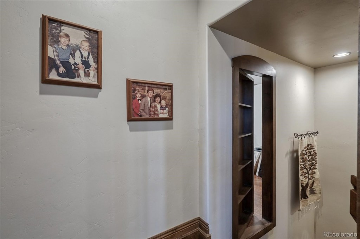
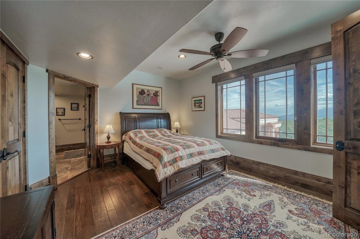
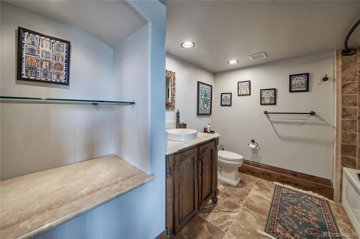
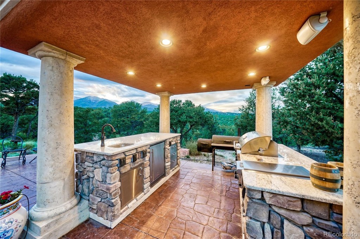
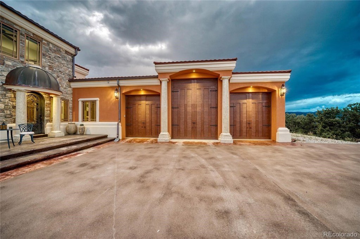
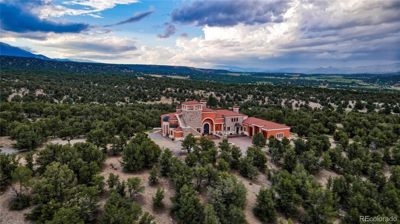
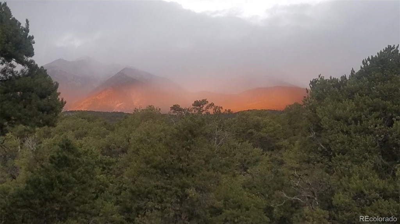


 Menu
Menu
 Schedule a Showing
Schedule a Showing
