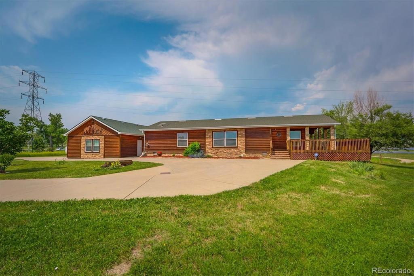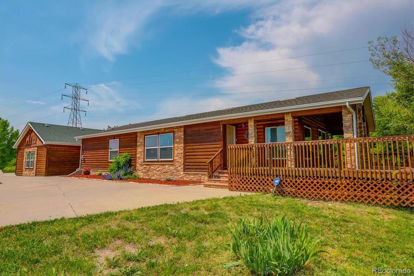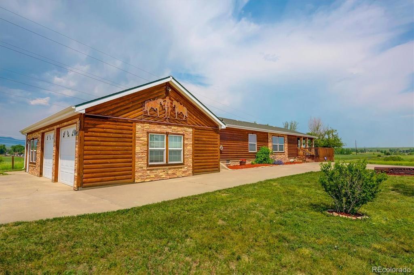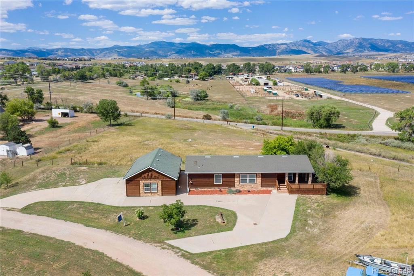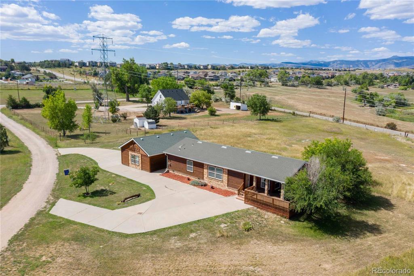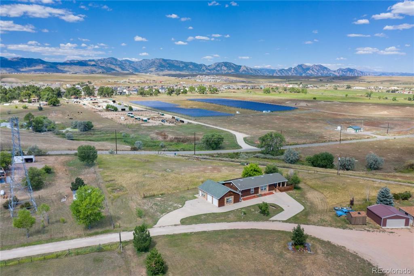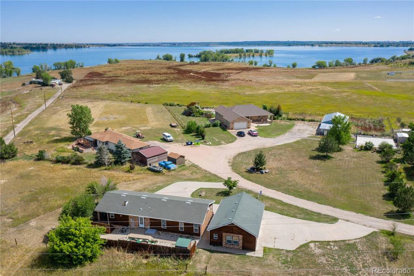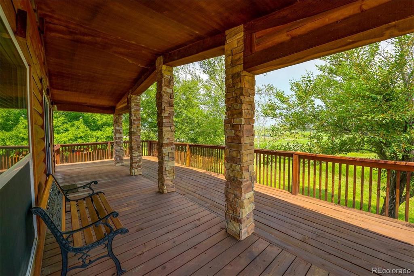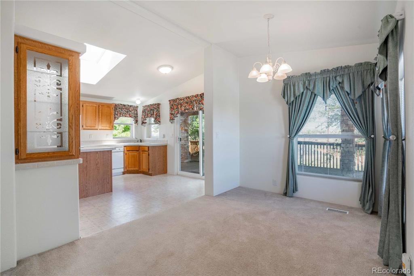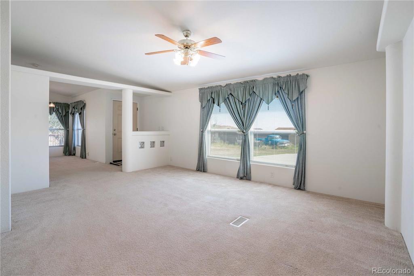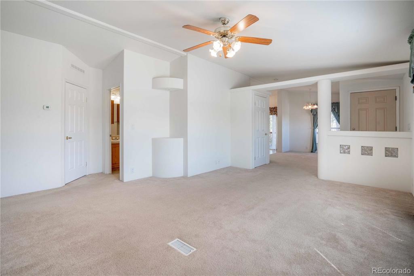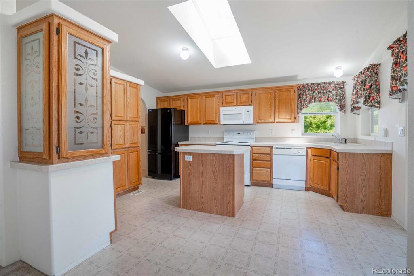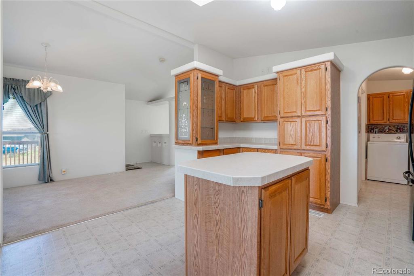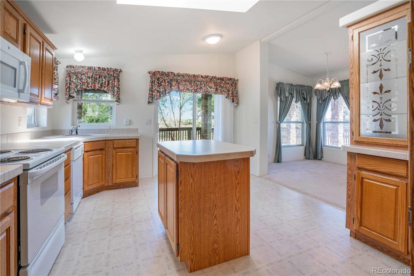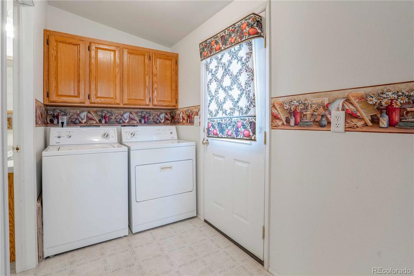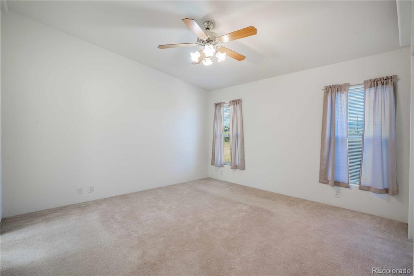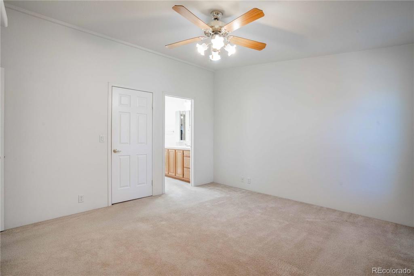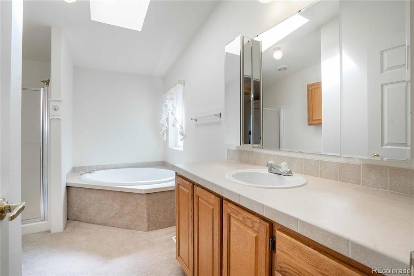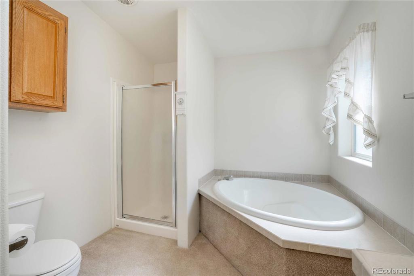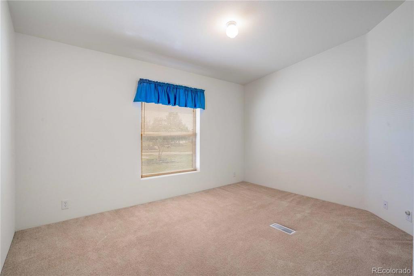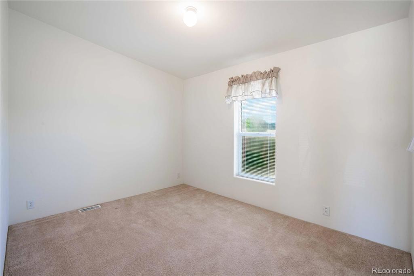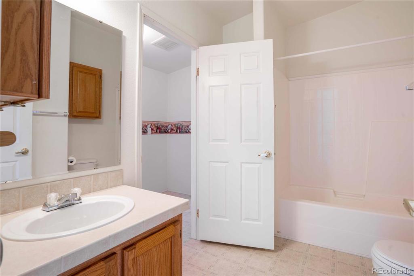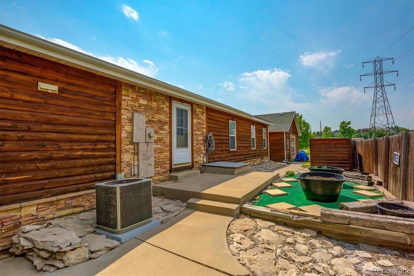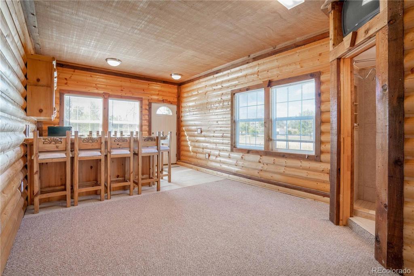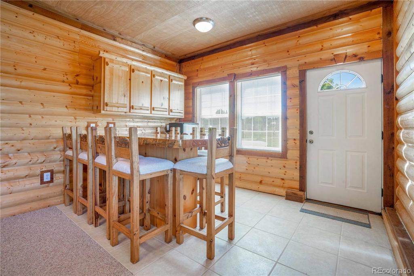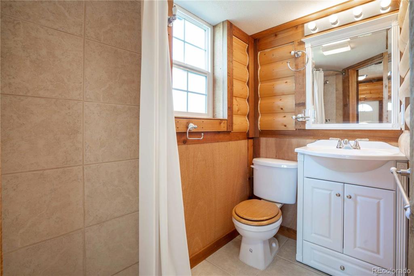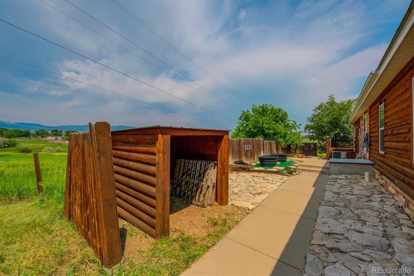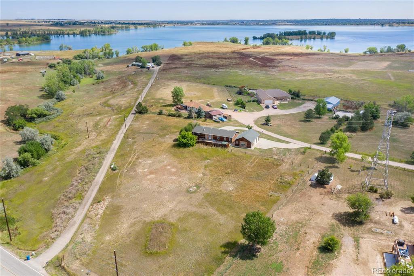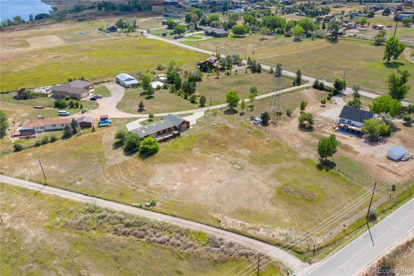Price
$650,000
Sqft
1470.00
Baths
3
Beds
2
Description
Truly unique manufactured home w/immense possibilities or perfect for a family as is. Lots of room to expand the home or build a new one on this approx. 2 acre lot. You will never tire of gazing at the beautiful mountains to the west and enjoy year round sunsets and weather moving in. The home features a large formal living room with a large adjacent formal dining room. Continue on thru the home to the generously sized, open, country kitchen with light oak cabinets, center island, all appliances included, gleaming white counter tops, massive amounts of cabinet storage and exterior door to wrap around covered deck. The master bedroom is generously sized with a private full bath and oval soaking tub for lazy, snowy days.The guest bedroom is just down the hall with easy access to the full bathroom, adjacent to the laundry and exterior door--which can easily double as a mud room. Most of the rooms have 10' ceilings and added volume for a luxurious and open feeling.The 2 car garage is just steps from the main house and has an included family room/man cave/she shed with bar, and roughed in 3/4 bath of its own. Water is not connected in this bathroom. This could easily be used as a guest house when family is in town. The incredible mountain views can never be blocked and are worth their weight in gold.Plenty of extra space on this lot to roam, build a fort and tree house and enjoy Mother Nature at her finest. View and Steps from Standley Lake and Standley Lake Trail. Close to high rated Ralston Valley High School. The maintenance of this small cul-de-sac is jointly shared by the few homeowners with gentleman's agreements between all parties.The home is on well and septic. All of the original documents for the construction of this home will be included for the buyer and many of the most relevant have been attached in MLS. Rarely does a home of this type become available, so close to town and the mountains.Zoned A-1.
Virtual Tour / Video
Property Level and Sizes
Interior Details
Exterior Details
Land Details
Garage & Parking
Exterior Construction
Financial Details
Schools
Location
Schools
Walk Score®
Contact Me
About Me & My Skills
Recipient of RE/MAX Hall Of Fame Award
* ABR (Accredited Buyer Representative)
* CNE (Certified Negotiations Expert)
* SRES (Senior Real Estate Specialist)
* REO Specialist
* SFR (Short Sales & Foreclosure Resource)
My History
She is a skilled negotiator and possesses the Certified Negotiation Expert designation thus placing her in an elite group of REALTORS® in the United States.
Lisa Mooney holds several distinguished industry designations which certainly set her apart from the average real estate professional. Her designations include:
Recipient of RE/MAX Lifetime Achievement Award
Recipient of RE/MAX Hall Of Fame Award
Recipient of RE/MAX Platinum Award
* ABR (Accredited Buyer Representative)
* CNE (Certified Negotiations Expert)
* SRES (Senior Real Estate Specialist)
* REO Specialist
* SFR (Short Sales & Foreclosure Resource)
My Video Introduction
Get In Touch
Complete the form below to send me a message.


 Menu
Menu