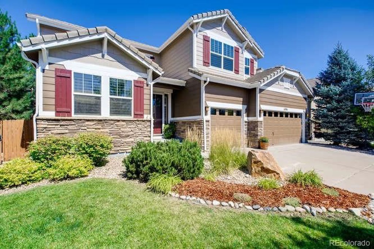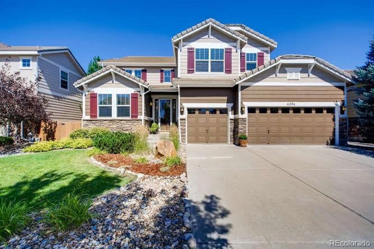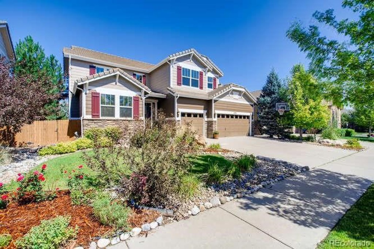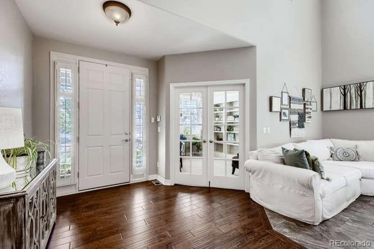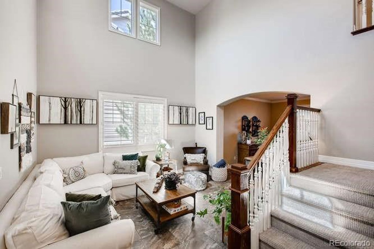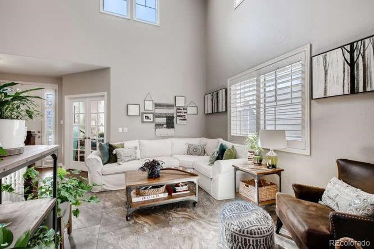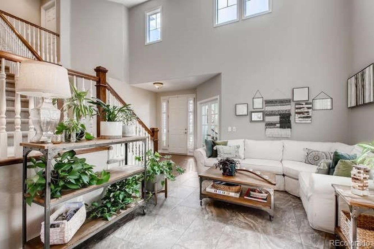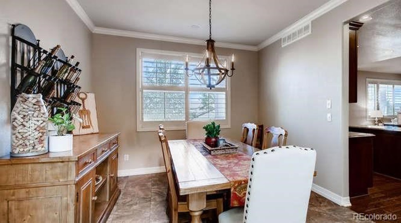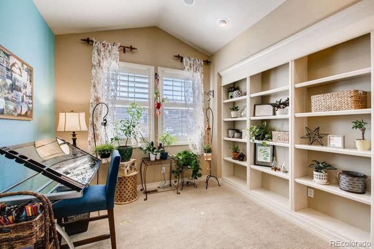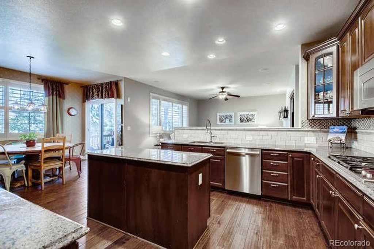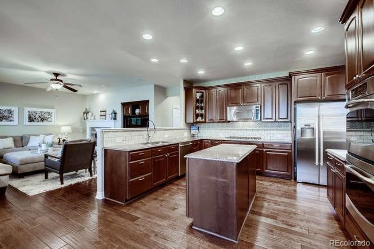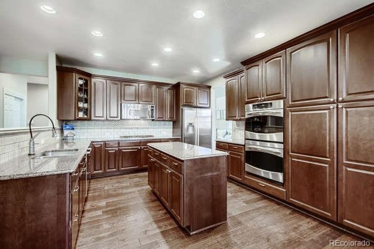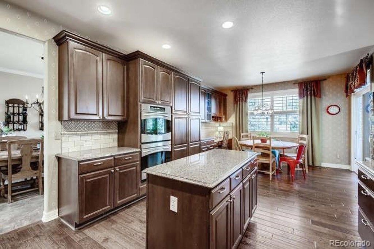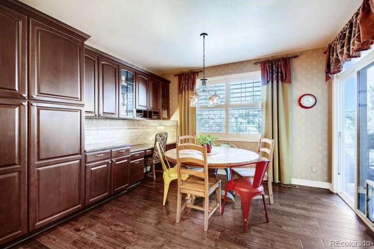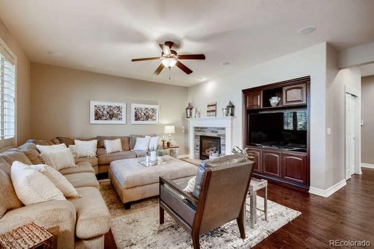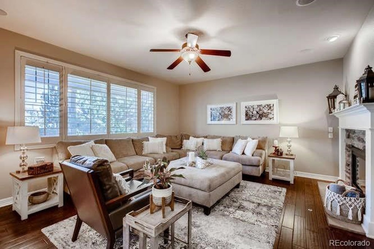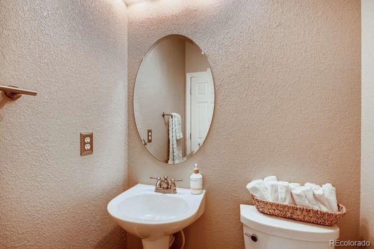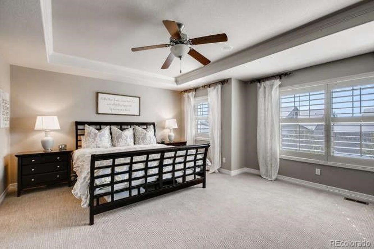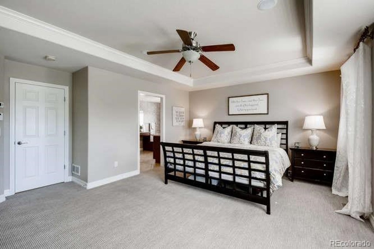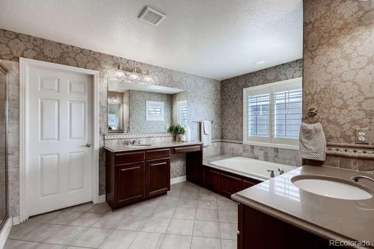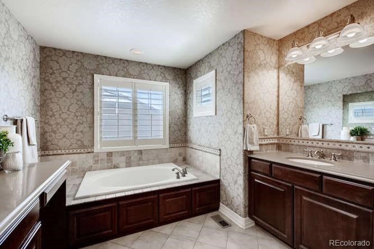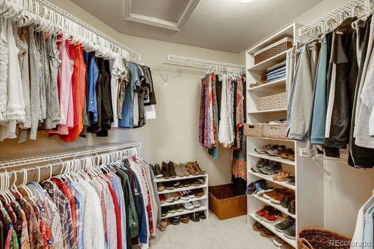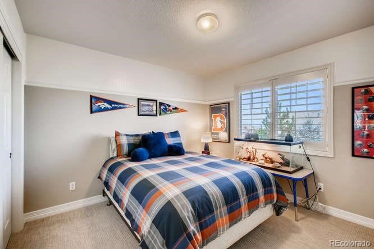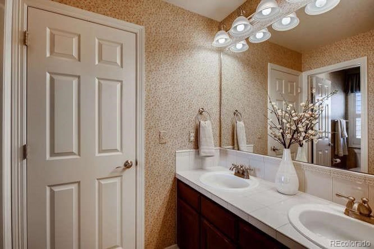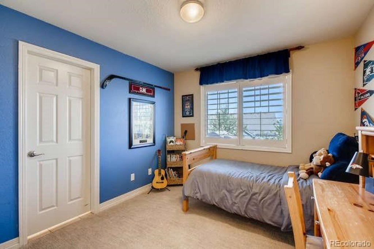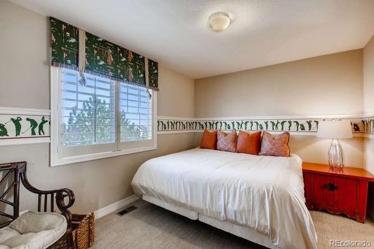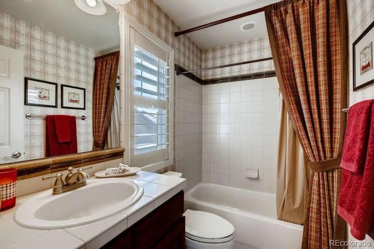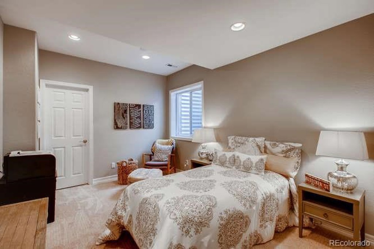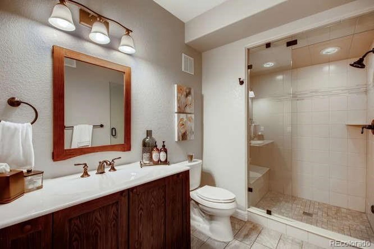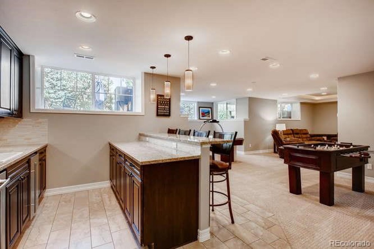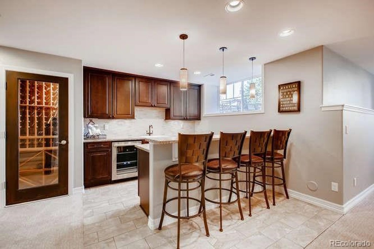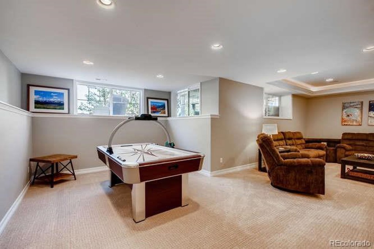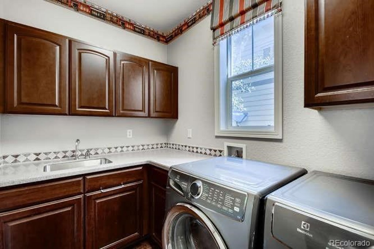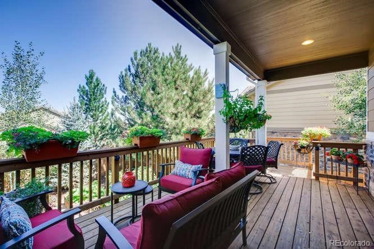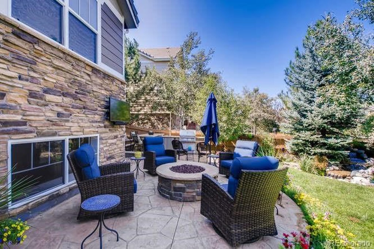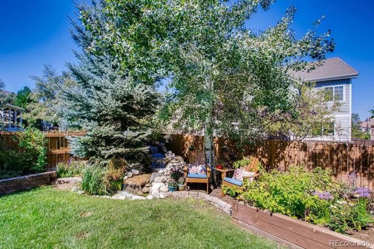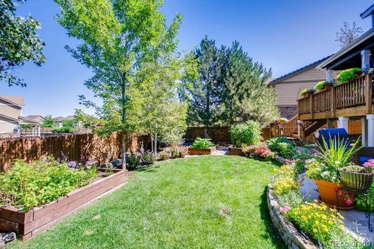Price
$624,888
Sqft
4339.00
Baths
5
Beds
5
Description
Can you say "SHOW STOPPER"? Welcoming curb appeal. Open the front door to this inviting Richmond Orion floor plan which is a former model home and you will immediately feel like you just found "the one". Loaded w/ upgrades galore-the list of high-end improvements is extensive: Extended wide plank wood floors on the main level•Anderson Tuftex carpet•Gourmet kitchen w/ new Wolf and Bosch appliances•Professionally designed and finished garden level basement w/permits featuring gorgeous wet bar, wine cellar closet, 5th bedroom, 5th bathroom w/ steam shower, theatre area, gaming/rec area, storage room (an $80,000 improvement)•Plantation shutters on the main level and upstairs•New interior and exterior paint•The backyard is simply stunning, designed by the owner/master gardener. It features a built-in kitchen w/ high end appliances, natural gas fire pit, custom patio and walkway, extended deck, raised garden beds, water feature, Siloam steps, mature perennials, shrubs and trees. DO NOT DELAY ON THIS ONE
Virtual Tour / Video
Property Level and Sizes
Interior Details
Exterior Details
Land Details
Garage & Parking
Exterior Construction
Financial Details
Schools
Location
Schools
Walk Score®
Contact Me
About Me & My Skills
Recipient of RE/MAX Hall Of Fame Award
* ABR (Accredited Buyer Representative)
* CNE (Certified Negotiations Expert)
* SRES (Senior Real Estate Specialist)
* REO Specialist
* SFR (Short Sales & Foreclosure Resource)
My History
She is a skilled negotiator and possesses the Certified Negotiation Expert designation thus placing her in an elite group of REALTORS® in the United States.
Lisa Mooney holds several distinguished industry designations which certainly set her apart from the average real estate professional. Her designations include:
Recipient of RE/MAX Lifetime Achievement Award
Recipient of RE/MAX Hall Of Fame Award
Recipient of RE/MAX Platinum Award
* ABR (Accredited Buyer Representative)
* CNE (Certified Negotiations Expert)
* SRES (Senior Real Estate Specialist)
* REO Specialist
* SFR (Short Sales & Foreclosure Resource)
My Video Introduction
Get In Touch
Complete the form below to send me a message.


 Menu
Menu