7469 S Biloxi Court
Aurora, CO 80016 — Arapahoe county
Price
$568,000
Sqft
3714.00 SqFt
Baths
4
Beds
5
Description
PRICE REDUCED...plus additional $3,000 cash at close for appliance/interior decorating upgrades. Gorgeous home overlooking park and playground. An impressive rounded staircase connects the homes 5 bedrooms, office, and bonus exercise room with elegance. With three bedrooms and two full baths on the second floor and two additional bedrooms with a full bathroom in the walk-out basement, this five-bedroom home is spacious and warm. The upstairs master bedroom has a 4-piece en-suite master bath and a large walk-in closet. The main floor kitchen features a large center island with seating and tranquil dining nook overlooking the open space. The nook and the adjacent back deck are the perfect locations to watch stunning sunsets over the Rocky Mountains. In addition to the kitchen, the main level of the home features a large formal dining room, home office, ½ bath, laundry/mud room leading to the extra-large two-car garage with overhead storage, and the living room features a cozy gas fireplace and stunning views through two-story windows. The basement family room is a great recreation area. Topping off this gorgeous home, is its location. It is in the highly desired Cherry Creek School District and sits at the end of a cul-de-sac. This quiet, no traffic neighborhood is adjacent to two amazing parks with play structures, spray pad, picnic areas, sand volleyball, horseshoes, bocce ball pits, and paved trails connecting to a vast network of recreational areas. This welcoming community is conveniently located near the Southlands Mall and many great shopping and dining options and with easy access to Aurora Parkway, Arapahoe Road, and E-470, this location is a convenient commute to the DTC and the rest of Denver metro.
Property Level and Sizes
SqFt Lot
5663.00
Lot Features
Breakfast Nook, Corian Counters, Eat-in Kitchen, Kitchen Island, Open Floorplan, Pantry, Radon Mitigation System, Utility Sink, Walk-In Closet(s)
Lot Size
0.13
Foundation Details
Concrete Perimeter
Basement
Finished
Interior Details
Interior Features
Breakfast Nook, Corian Counters, Eat-in Kitchen, Kitchen Island, Open Floorplan, Pantry, Radon Mitigation System, Utility Sink, Walk-In Closet(s)
Electric
Central Air
Flooring
Carpet, Laminate, Tile
Cooling
Central Air
Heating
Forced Air
Fireplaces Features
Living Room
Exterior Details
Lot View
Meadow, Mountain(s)
Land Details
Garage & Parking
Parking Features
Concrete
Exterior Construction
Roof
Composition
Construction Materials
Frame, Stone, Wood Siding
Builder Source
Public Records
Financial Details
Previous Year Tax
4885.00
Year Tax
2019
Primary HOA Name
Tallyn's Reach
Primary HOA Phone
303-779-5710
Primary HOA Amenities
Clubhouse, Park, Playground, Pool, Tennis Court(s), Trail(s)
Primary HOA Fees Included
Trash
Primary HOA Fees
200.00
Primary HOA Fees Frequency
Quarterly
Location
Schools
Elementary School
Coyote Hills
Middle School
Fox Ridge
High School
Cherokee Trail
Walk Score®
Contact me about this property
Lisa Mooney
RE/MAX Professionals
6020 Greenwood Plaza Boulevard
Greenwood Village, CO 80111, USA
6020 Greenwood Plaza Boulevard
Greenwood Village, CO 80111, USA
- Invitation Code: getmoving
- Lisa@GetMovingWithLisaMooney.com
- https://getmovingwithlisamooney.com
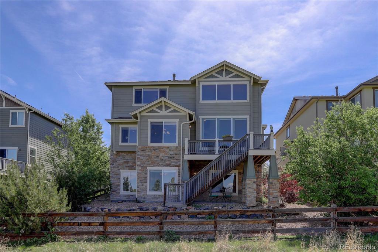
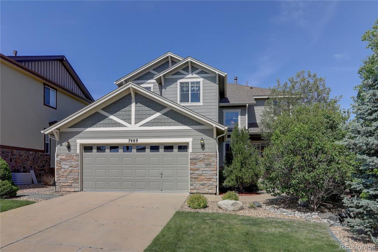
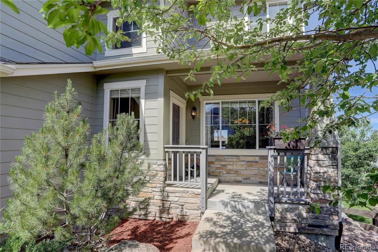
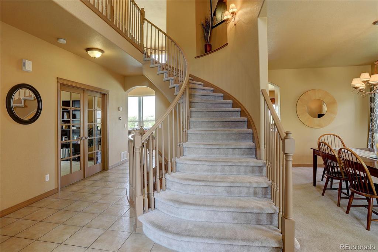
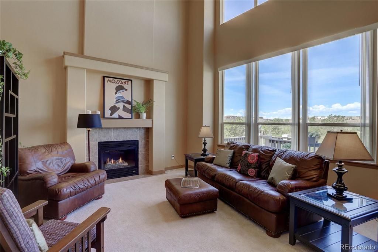
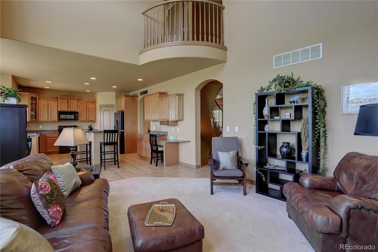
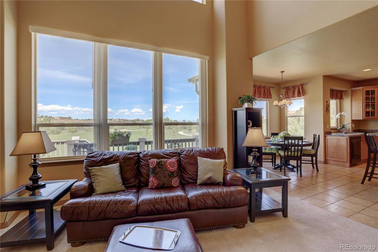
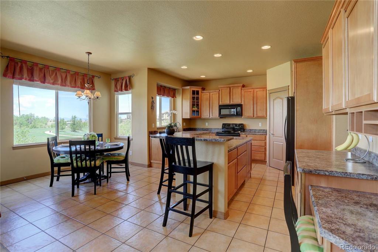
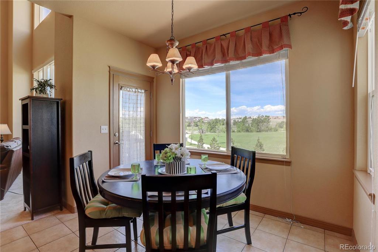
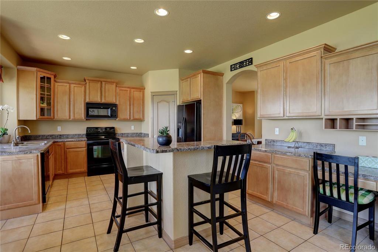
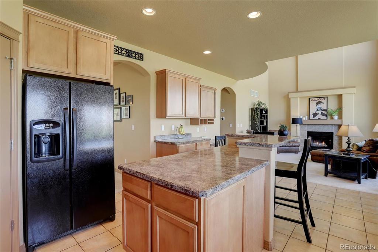
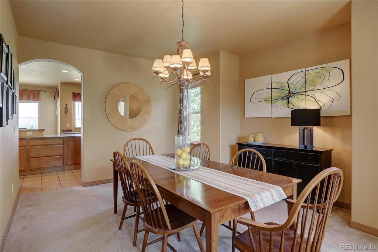
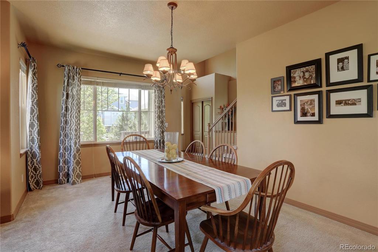
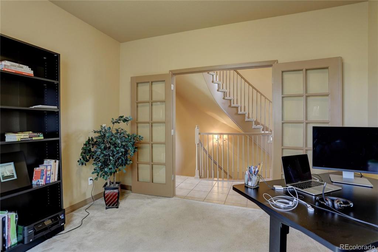
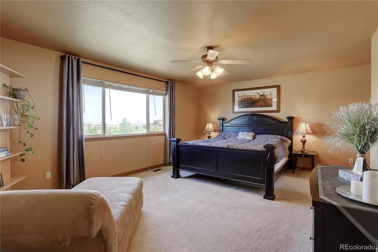
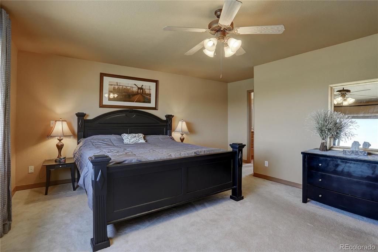
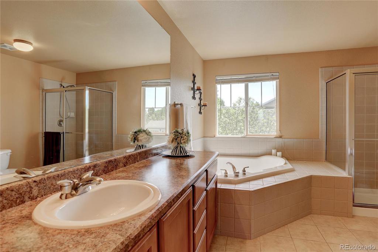
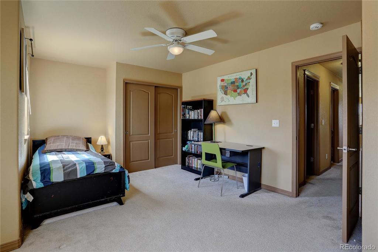
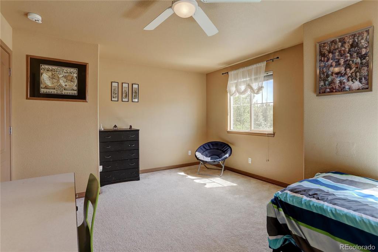
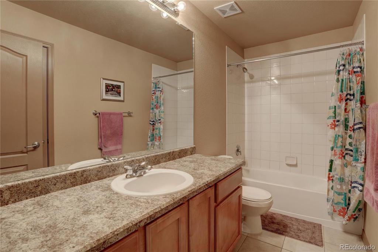
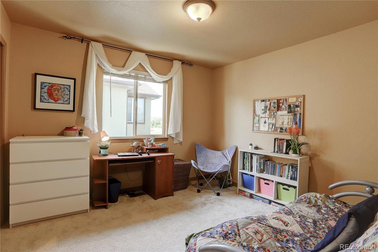
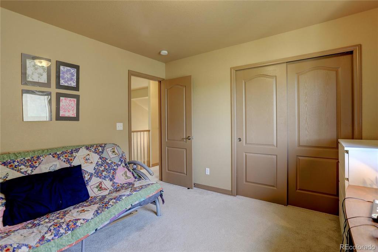
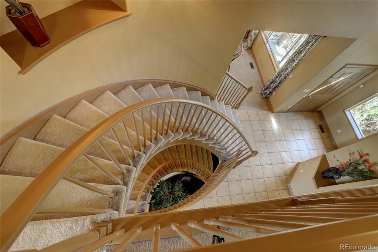
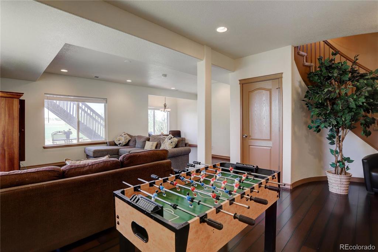
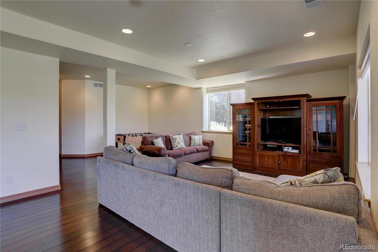
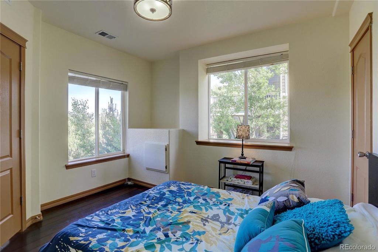
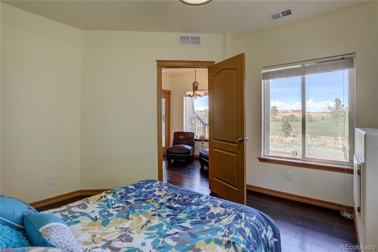
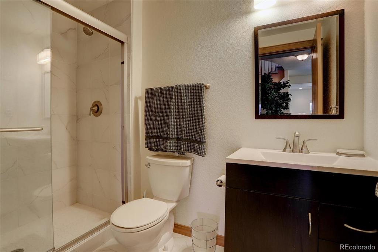
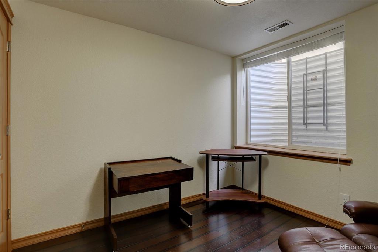
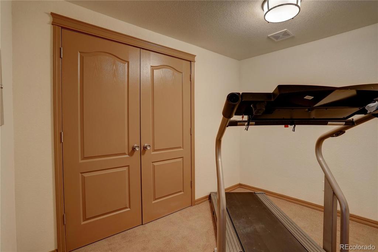
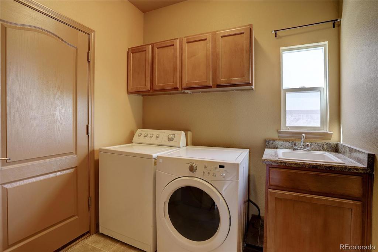
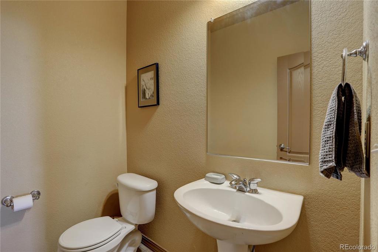
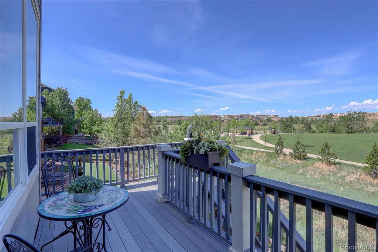
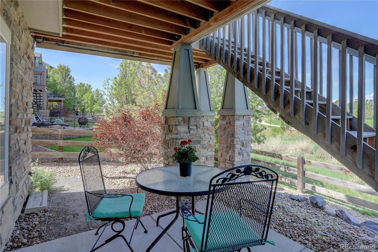
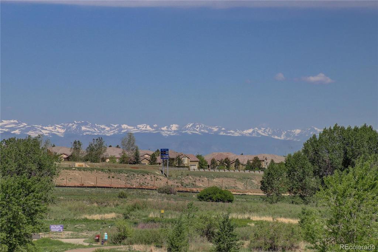
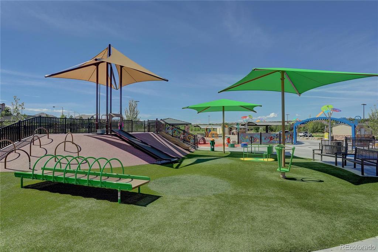


 Menu
Menu

