1030 S Gun Club Road
Aurora, CO 80018 — Arapahoe county
Price
$589,900
Sqft
2640.00 SqFt
Baths
2
Beds
3
Description
Welcome to 1030 S Gun Club Road! Situated on 2.5 acres complete with circular drive, detached garage with workshop, and equestrian pole barn with fenced horse pasture. This is a beautifully maintained 3 bed home, is located in sought after Gun Club Estates, and has views for miles! Plenty of room for all your toys in the detached garage with workshop and pole barn or even build an outbuilding/barn for even more space! Full wrap-around lower porch and upper deck. Enter in the ground-level you'll find a living room, office with built-ins and glass french doors that could also be a conforming bedroom, large bedroom with ensuite 3/4 bath, and laundry room with utility sink. The second floor features the main living areas including the huge wood-beamed vaulted great room with wood fireplace, floor to ceiling windows with mountain views and access to the wrap-around deck, dining area, and well-appointed kitchen. The second level also features the 4-piece master bathroom and large master closet. The third level houses the master bedroom with tongue and groove wood ceiling and is open to the second level below and has beautiful mountain views out the front windows as well as a private balcony off the back. Horses and other animals, including chickens, are allowed. Amazing views from every window!
Property Level and Sizes
SqFt Lot
104980.00
Lot Features
Built-in Features, Corian Counters, Eat-in Kitchen, Five Piece Bath, Jet Action Tub, Open Floorplan, Pantry, Smoke Free, T&G Ceilings, Utility Sink, Vaulted Ceiling(s), Walk-In Closet(s)
Lot Size
2.41
Foundation Details
Slab
Interior Details
Interior Features
Built-in Features, Corian Counters, Eat-in Kitchen, Five Piece Bath, Jet Action Tub, Open Floorplan, Pantry, Smoke Free, T&G Ceilings, Utility Sink, Vaulted Ceiling(s), Walk-In Closet(s)
Appliances
Cooktop, Dishwasher, Disposal, Dryer, Freezer, Oven, Refrigerator, Washer
Laundry Features
In Unit
Electric
Evaporative Cooling
Flooring
Laminate, Tile, Wood
Cooling
Evaporative Cooling
Heating
Baseboard, Electric
Fireplaces Features
Great Room, Wood Burning
Utilities
Cable Available, Electricity Available, Internet Access (Wired), Phone Available
Exterior Details
Features
Balcony, Garden, Private Yard, Rain Gutters
Patio Porch Features
Covered,Deck,Front Porch,Patio,Wrap Around
Lot View
Mountain(s)
Water
Well
Sewer
Septic Tank
Land Details
PPA
236514.52
Well Type
Operational,Private
Well User
Household w/Irrigation,Household w/Livestock
Road Frontage Type
Public Road
Road Responsibility
Public Maintained Road
Road Surface Type
Paved
Garage & Parking
Parking Spaces
3
Parking Features
Circular Driveway, Driveway-Gravel, Dry Walled, Exterior Access Door, Finished, Floor Coating, Insulated
Exterior Construction
Roof
Composition
Construction Materials
Frame, Vinyl Siding
Exterior Features
Balcony, Garden, Private Yard, Rain Gutters
Window Features
Double Pane Windows, Window Coverings
Security Features
Smoke Detector(s)
Builder Source
Public Records
Financial Details
PSF Total
$215.91
PSF Finished
$215.91
PSF Above Grade
$215.91
Previous Year Tax
4352.00
Year Tax
2019
Primary HOA Fees
0.00
Location
Schools
Elementary School
Murphy Creek K-8
Middle School
Murphy Creek K-8
High School
Vista Peak
Walk Score®
Contact me about this property
Lisa Mooney
RE/MAX Professionals
6020 Greenwood Plaza Boulevard
Greenwood Village, CO 80111, USA
6020 Greenwood Plaza Boulevard
Greenwood Village, CO 80111, USA
- Invitation Code: getmoving
- Lisa@GetMovingWithLisaMooney.com
- https://getmovingwithlisamooney.com
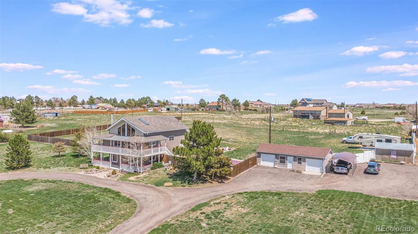
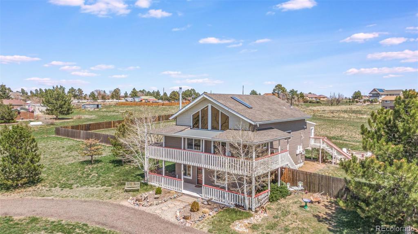
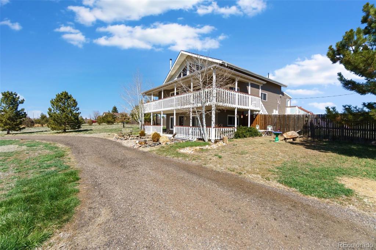
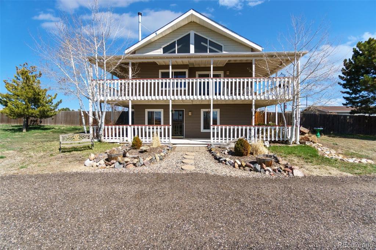
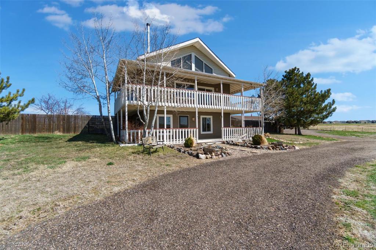
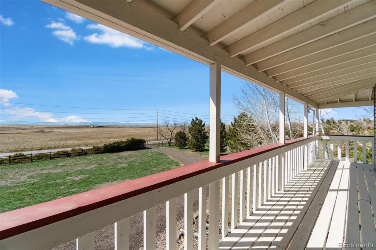
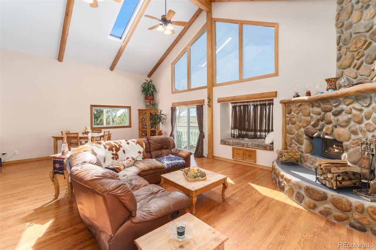
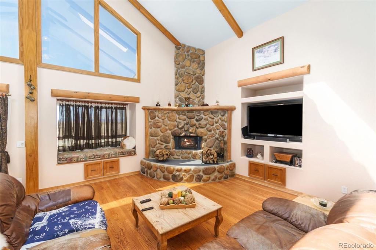
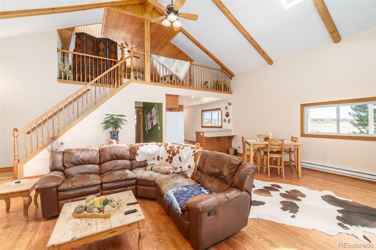
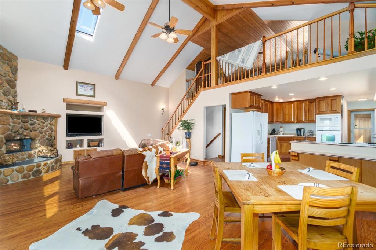
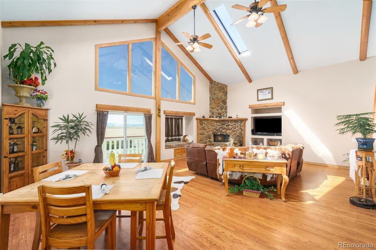
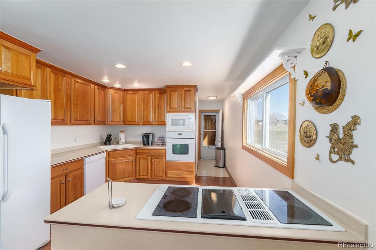
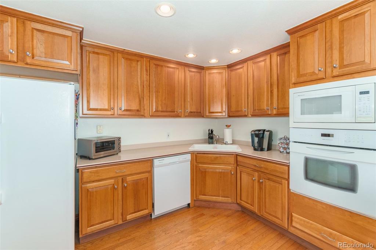
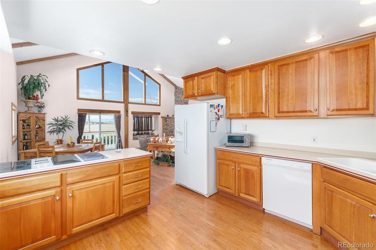
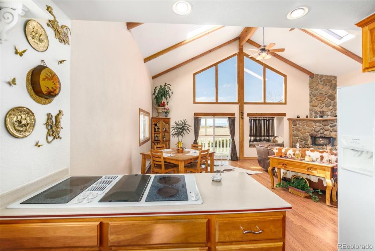
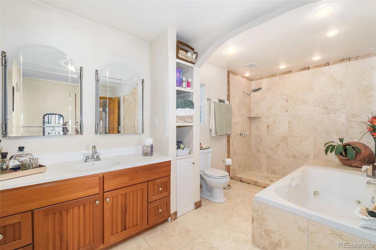
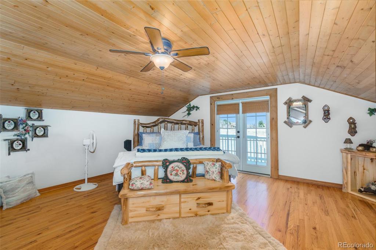
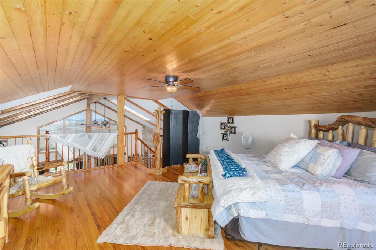
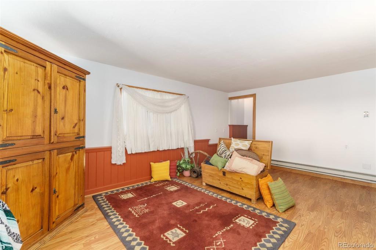
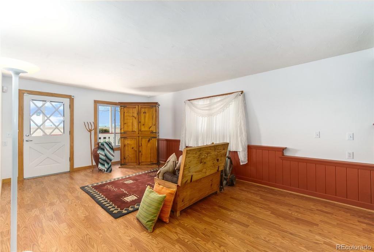
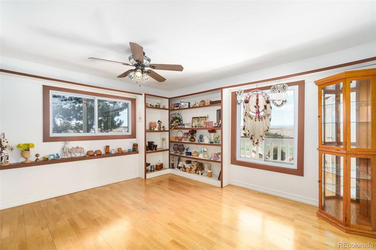
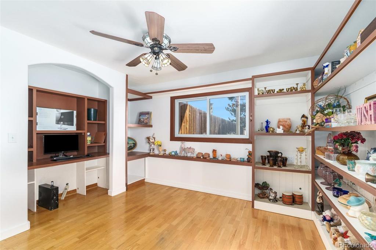
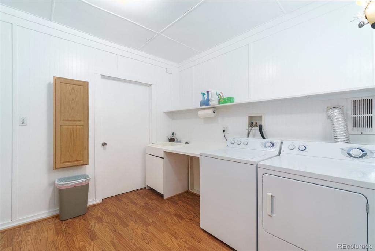
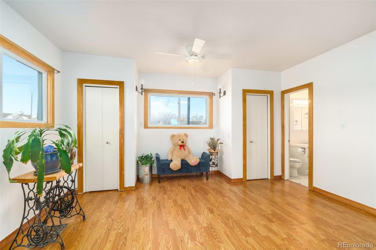
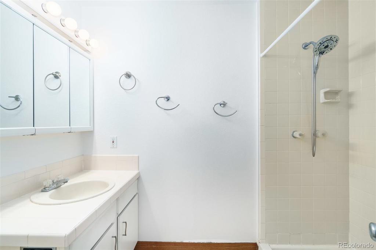
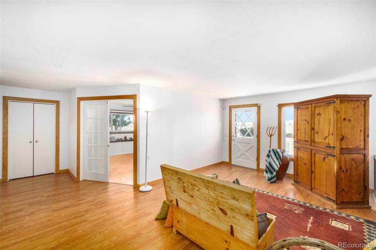
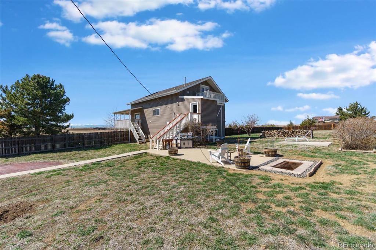
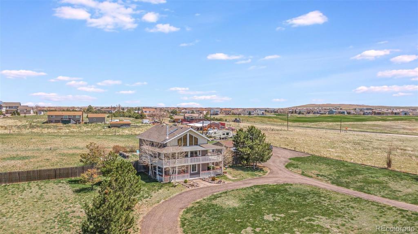
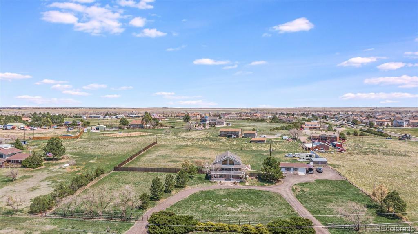
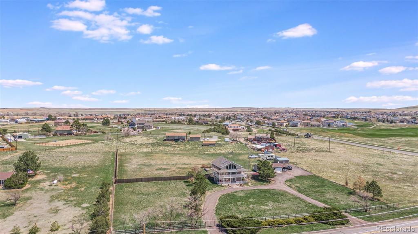
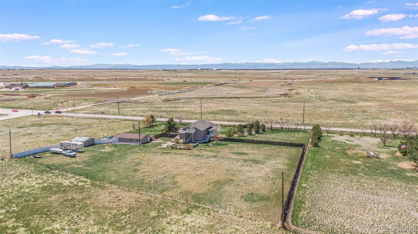
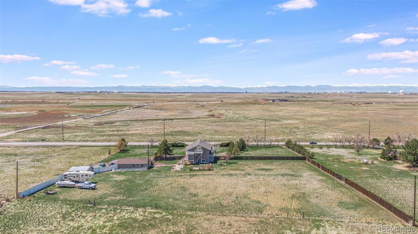
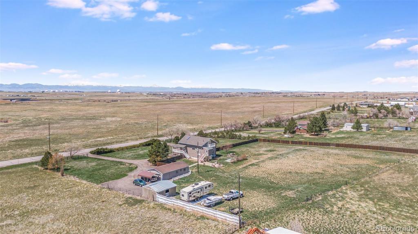
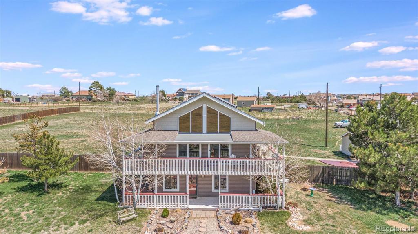
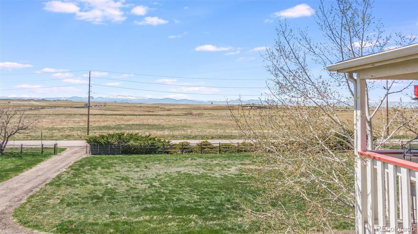


 Menu
Menu

