21621 E 60th Avenue
Aurora, CO 80019 — Adams county
Price
$524,999
Sqft
3386.00 SqFt
Baths
3
Beds
3
Description
Welcome to your sophisticated new home in Painted Prairie! The gourmet kitchen sits at the heart of our Washburn plan, upgraded with quartz countertops, GE Profile stainless steel appliances, and a picture-perfect view of the dining and family room spaces from the generous sized full-function island. Designer flooring and energy-efficient windows offers a flood of natural light for this open-concept first floor living! The nostalgic front porch and covered back porch in a private fenced in back yard provide delightful places to enjoy gatherings with friends and family. Exercise your interior design skills in the versatile upstairs retreat, main floor study, and the spacious unfinished basement. Begin each day in the sublime comfort of your deluxe Owner’s Retreat, featuring an en suite bathroom and a walk-in closet. For aspiring home-buyers who want it all, Painted Prairie is Denver Metro's newest neo-traditional residential community. Showcasing 129 acres of open space parks and trails, as well as a new Town Center coming soon, this home offers an affordable, quality living option with direct access to an unexpected mix of both natural and urban experiences you desire!
Property Level and Sizes
SqFt Lot
4140.00
Lot Features
Eat-in Kitchen, Kitchen Island, Master Suite, Open Floorplan, Pantry, Quartz Counters, Radon Mitigation System, Smoke Free, Walk-In Closet(s), Wired for Data
Lot Size
0.10
Basement
Full,Sump Pump,Unfinished
Base Ceiling Height
9'
Interior Details
Interior Features
Eat-in Kitchen, Kitchen Island, Master Suite, Open Floorplan, Pantry, Quartz Counters, Radon Mitigation System, Smoke Free, Walk-In Closet(s), Wired for Data
Appliances
Cooktop, Dishwasher, Disposal, Microwave, Range Hood
Laundry Features
In Unit
Electric
Central Air
Flooring
Carpet, Laminate, Tile
Cooling
Central Air
Heating
Forced Air
Utilities
Cable Available, Electricity Available, Electricity Connected, Natural Gas Available
Exterior Details
Features
Lighting, Private Yard, Rain Gutters
Patio Porch Features
Covered,Front Porch,Patio
Water
Public
Sewer
Public Sewer
Land Details
PPA
5120000.00
Road Frontage Type
Public Road
Road Responsibility
Public Maintained Road
Road Surface Type
Paved
Garage & Parking
Parking Spaces
1
Exterior Construction
Roof
Composition
Construction Materials
Cement Siding, Frame
Architectural Style
Contemporary,Cottage,Traditional
Exterior Features
Lighting, Private Yard, Rain Gutters
Window Features
Double Pane Windows
Security Features
Carbon Monoxide Detector(s)
Builder Name 1
David Weekley Homes
Builder Source
Builder
Financial Details
PSF Total
$151.21
PSF Finished
$224.56
PSF Above Grade
$224.56
Previous Year Tax
1.30
Year Tax
2020
Primary HOA Management Type
Professionally Managed
Primary HOA Name
HG Management
Primary HOA Phone
303-804-9800
Primary HOA Website
hgmanage.com
Primary HOA Amenities
Park,Playground,Trail(s)
Primary HOA Fees Included
Maintenance Grounds, Security, Snow Removal, Trash
Primary HOA Fees
79.00
Primary HOA Fees Frequency
Monthly
Primary HOA Fees Total Annual
948.00
Location
Schools
Elementary School
Vista Peak
Middle School
Vista Peak
High School
Vista Peak
Walk Score®
Contact me about this property
Lisa Mooney
RE/MAX Professionals
6020 Greenwood Plaza Boulevard
Greenwood Village, CO 80111, USA
6020 Greenwood Plaza Boulevard
Greenwood Village, CO 80111, USA
- Invitation Code: getmoving
- Lisa@GetMovingWithLisaMooney.com
- https://getmovingwithlisamooney.com
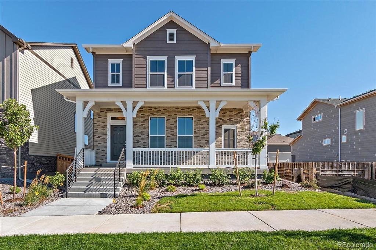
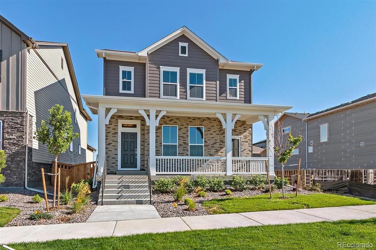
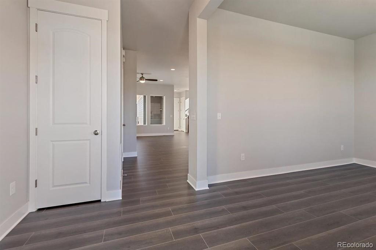
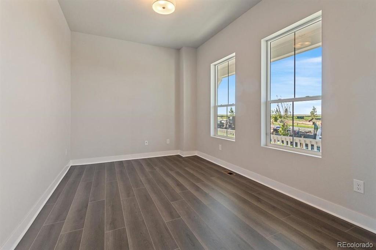
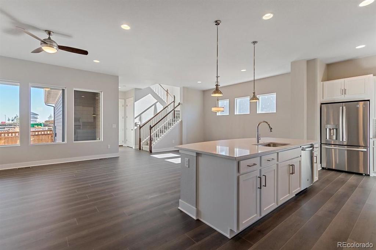
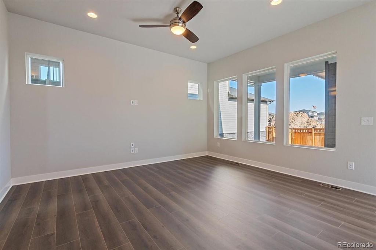
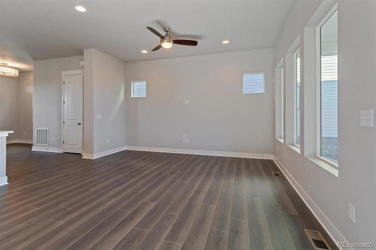
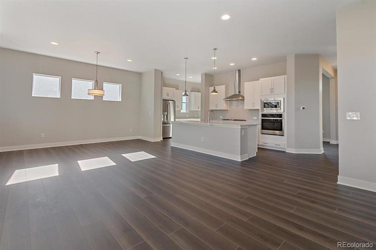
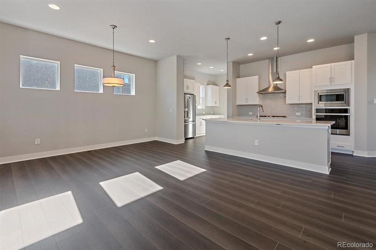
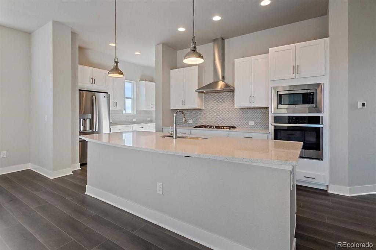
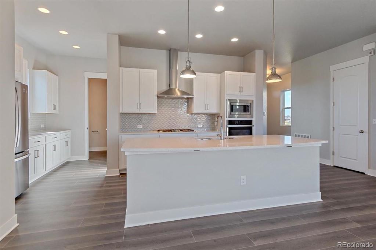
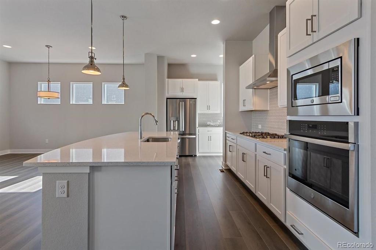
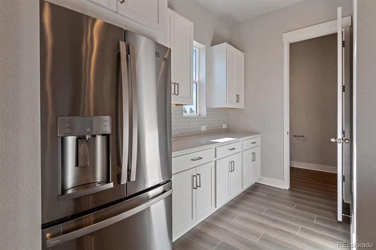
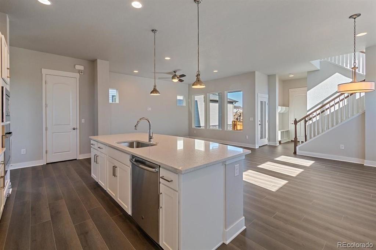
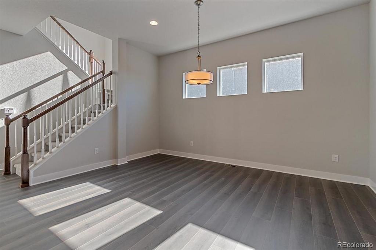
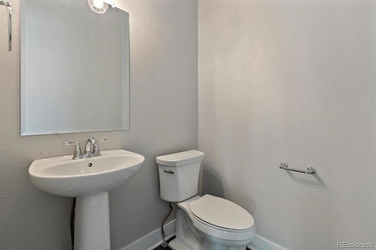
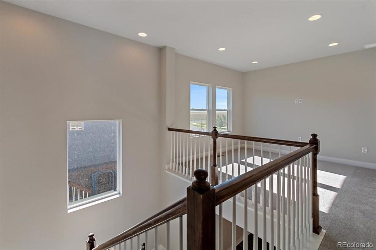
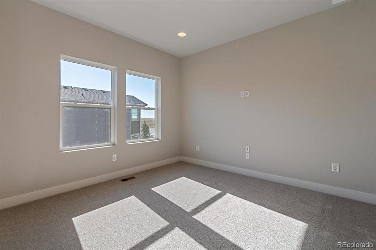
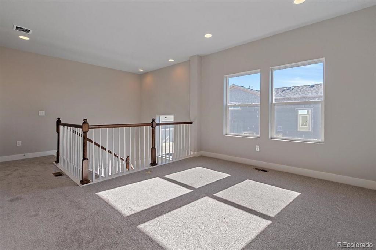
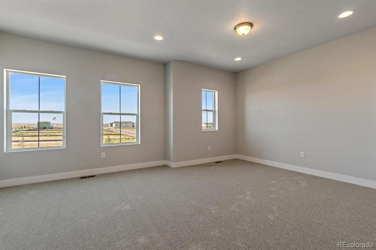
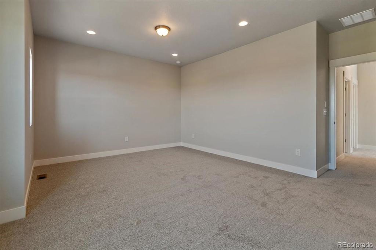
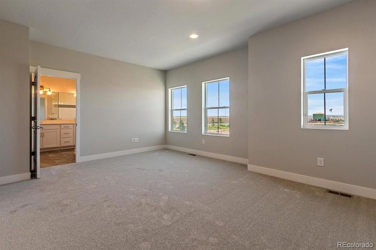
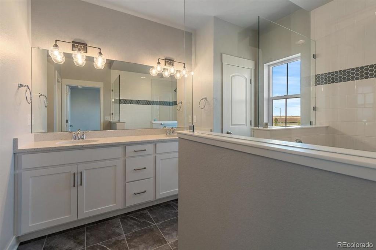
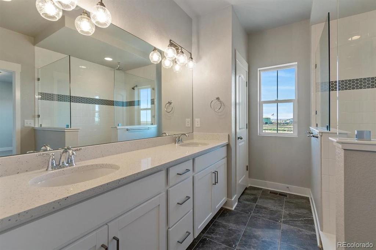
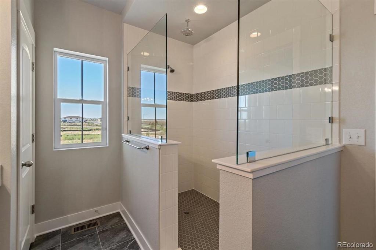
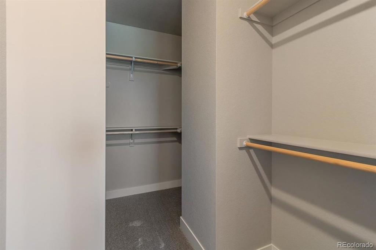
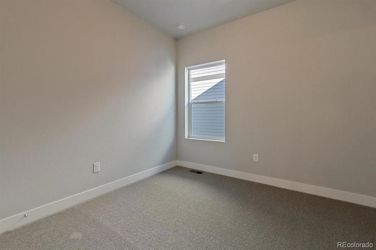
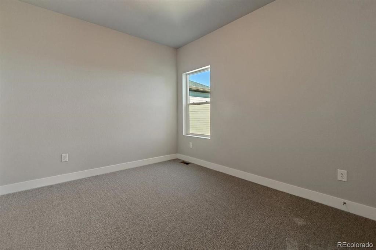
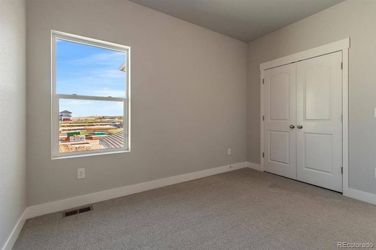
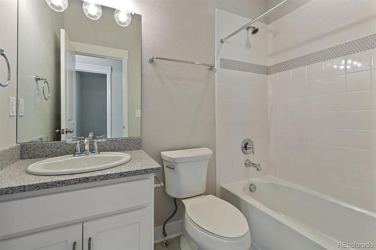
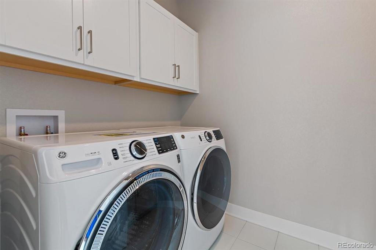
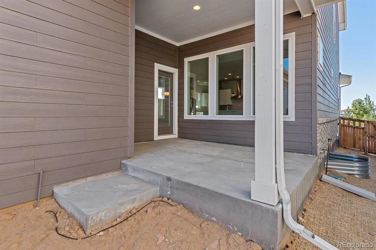
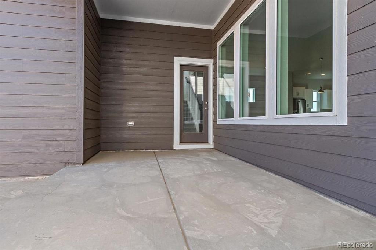
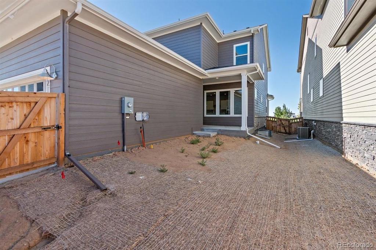
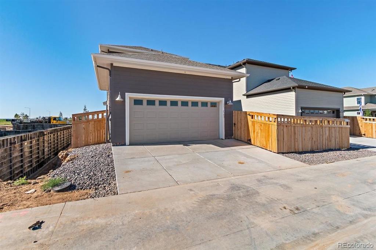


 Menu
Menu

