6017 N Orleans Street
Aurora, CO 80019 — Adams county
Price
$547,205
Sqft
3386.00 SqFt
Baths
3
Beds
3
Description
The Washburn luxury home combines a palatial atmosphere with genuine comforts to create an innovative lifestyle experience. The gourmet kitchen at the heart of this home features split countertops, a presentation island, and an incredible walk in pantry. Decorate and furnish your sunlit open floor plan to perfectly fit your interior design flair. Cherish your relaxing sunsets and breezy weekends from the shaded bliss of your welcoming covered porches. Your beautiful master bedroom includes a refined bathroom and a sprawling walk in closet. Unique decorative styles and growing minds are equally at home in the lovely spare bedrooms. Craft the perfect family movie theater or fun and games lounge in the cheerful FlexSpace? of the upstairs retreat. Convenient details include plenty of storage, a variety of built-in features, and a downstairs powder room. Photos are the model home which is the same floorplan.
Property Level and Sizes
SqFt Lot
4000.00
Lot Features
Eat-in Kitchen, Granite Counters, Kitchen Island, Master Suite, Open Floorplan, Pantry, Quartz Counters, Radon Mitigation System, Smoke Free, Walk-In Closet(s)
Lot Size
0.09
Basement
Full,Sump Pump,Unfinished
Base Ceiling Height
9'
Interior Details
Interior Features
Eat-in Kitchen, Granite Counters, Kitchen Island, Master Suite, Open Floorplan, Pantry, Quartz Counters, Radon Mitigation System, Smoke Free, Walk-In Closet(s)
Appliances
Convection Oven, Cooktop, Dishwasher, Disposal, Microwave, Range Hood, Sump Pump
Electric
Central Air
Flooring
Carpet, Laminate, Tile
Cooling
Central Air
Heating
Forced Air, Natural Gas
Exterior Details
Features
Lighting, Private Yard, Rain Gutters
Patio Porch Features
Covered,Front Porch,Patio
Water
Public
Sewer
Public Sewer
Land Details
PPA
7468611.11
Road Surface Type
Paved
Garage & Parking
Parking Spaces
1
Parking Features
Concrete
Exterior Construction
Roof
Composition
Construction Materials
Cement Siding, Frame
Architectural Style
Traditional
Exterior Features
Lighting, Private Yard, Rain Gutters
Window Features
Double Pane Windows
Security Features
Smoke Detector(s)
Builder Name 1
David Weekley Homes
Builder Source
Builder
Financial Details
PSF Total
$198.52
PSF Finished
$294.81
PSF Above Grade
$294.81
Previous Year Tax
1.30
Year Tax
2020
Primary HOA Management Type
Professionally Managed
Primary HOA Name
HG Management
Primary HOA Phone
303-804-9800
Primary HOA Website
hgmanage.com
Primary HOA Fees Included
Maintenance Grounds, Snow Removal
Primary HOA Fees
79.00
Primary HOA Fees Frequency
Monthly
Primary HOA Fees Total Annual
948.00
Location
Schools
Elementary School
Vista Peak
Middle School
Vista Peak
High School
Vista Peak
Walk Score®
Contact me about this property
Lisa Mooney
RE/MAX Professionals
6020 Greenwood Plaza Boulevard
Greenwood Village, CO 80111, USA
6020 Greenwood Plaza Boulevard
Greenwood Village, CO 80111, USA
- Invitation Code: getmoving
- Lisa@GetMovingWithLisaMooney.com
- https://getmovingwithlisamooney.com
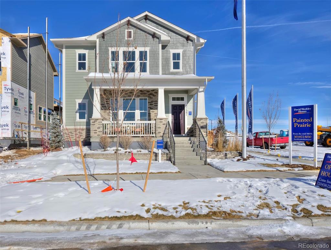
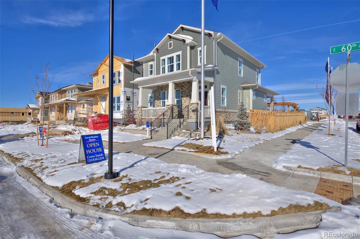
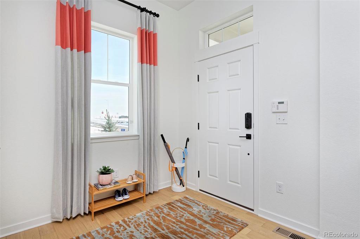
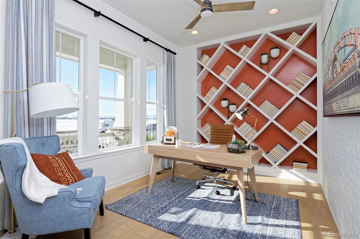
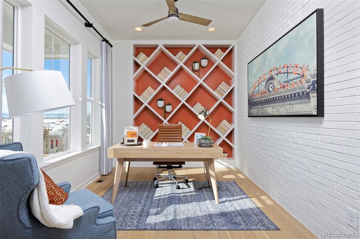
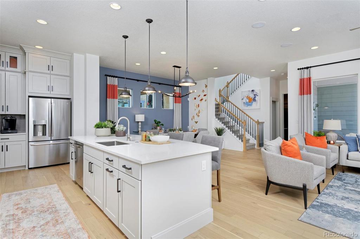
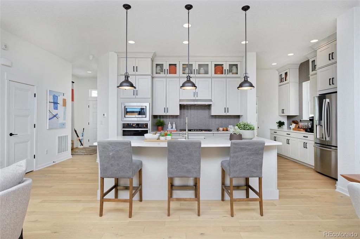
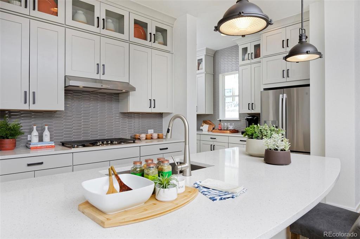
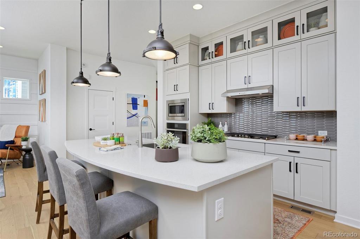
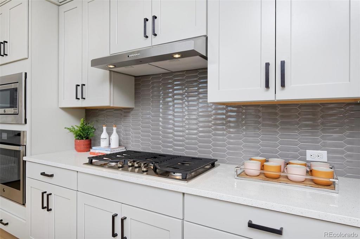
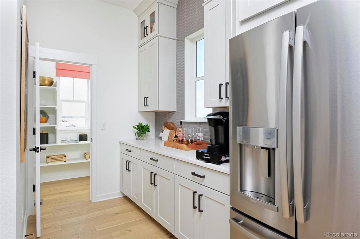
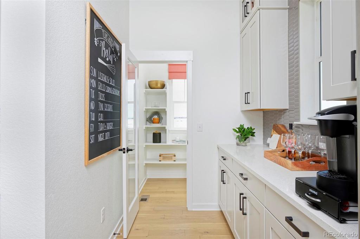
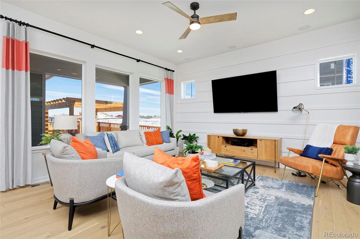
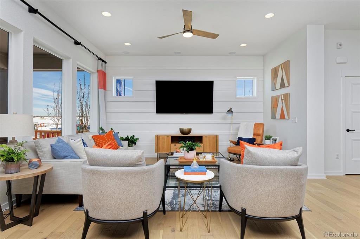
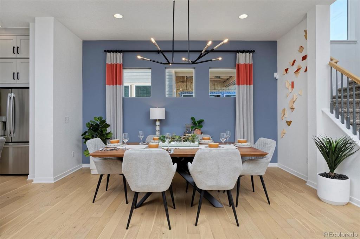
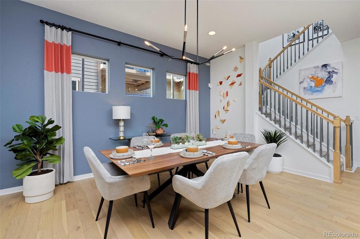
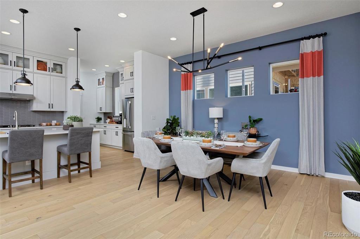
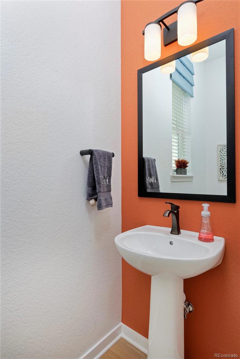
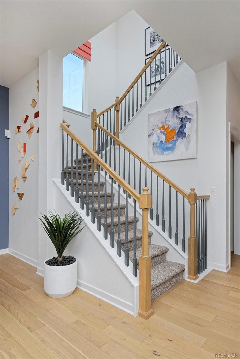
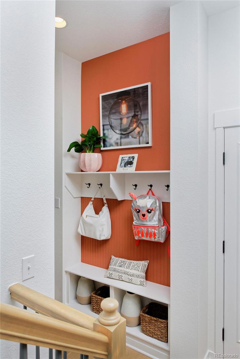
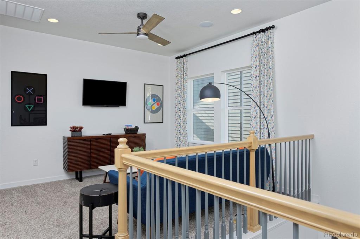
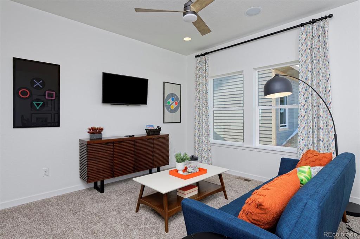
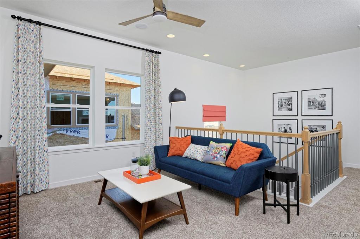
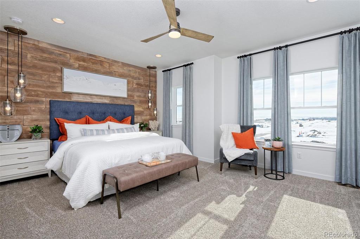
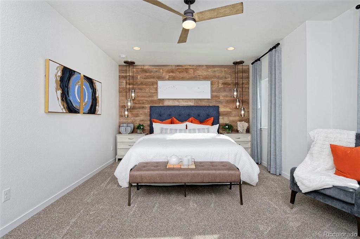
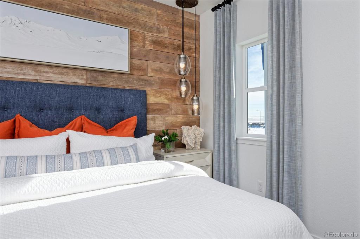
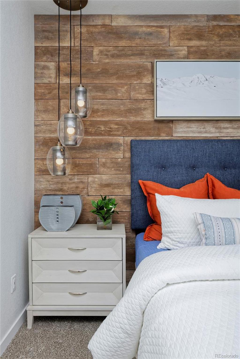
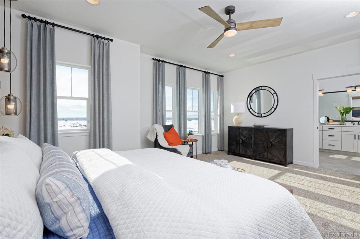
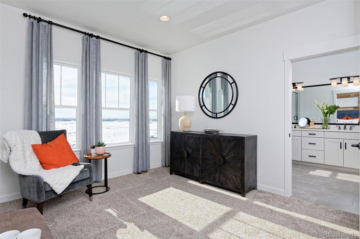
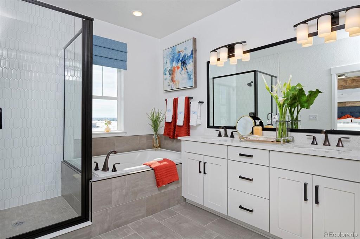
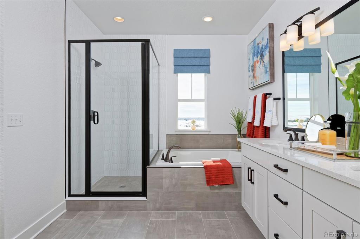
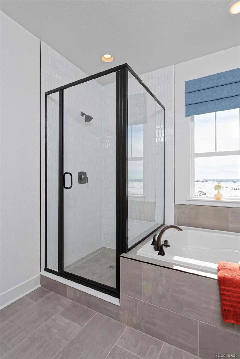
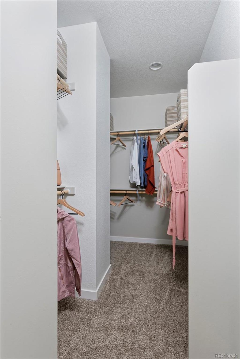
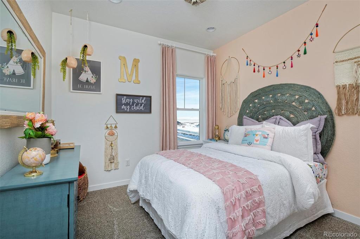
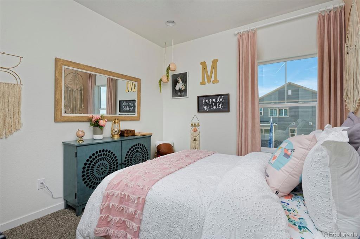
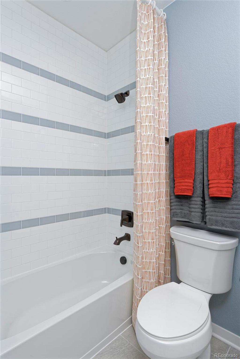
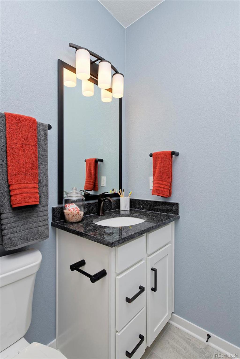
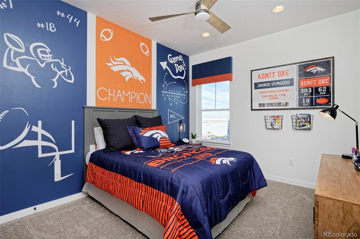
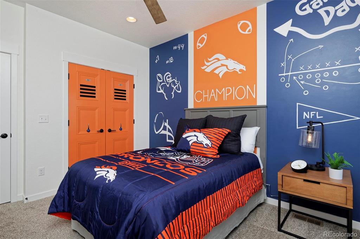
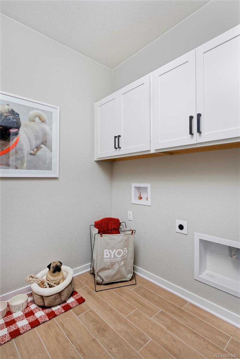


 Menu
Menu

