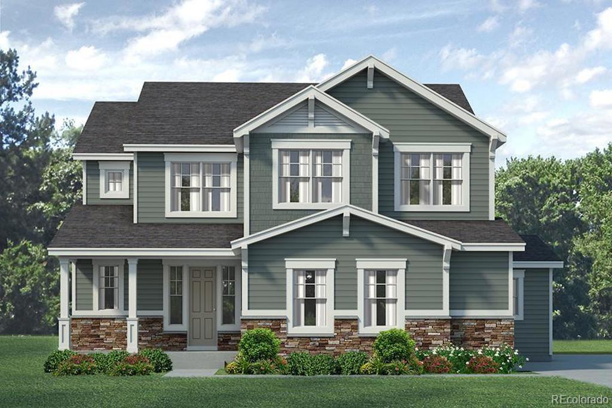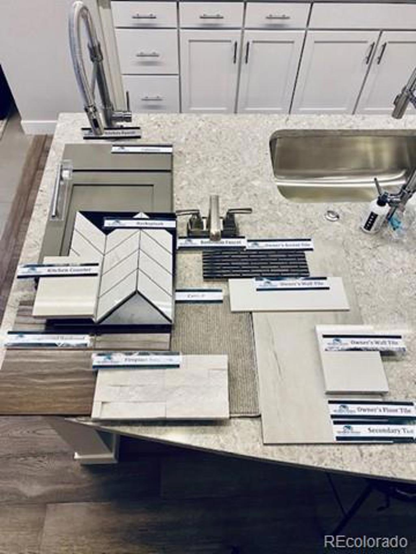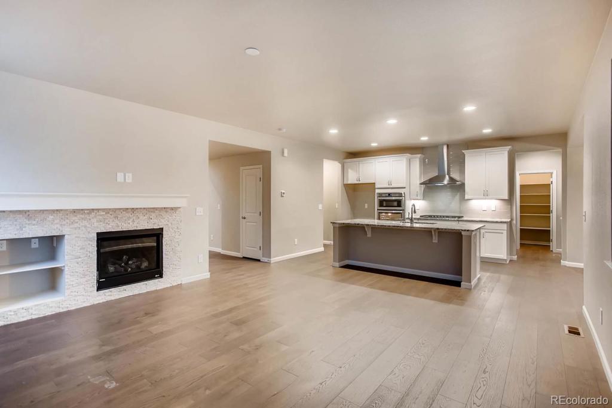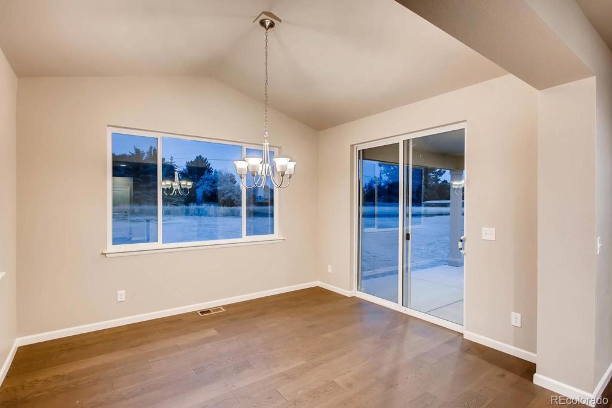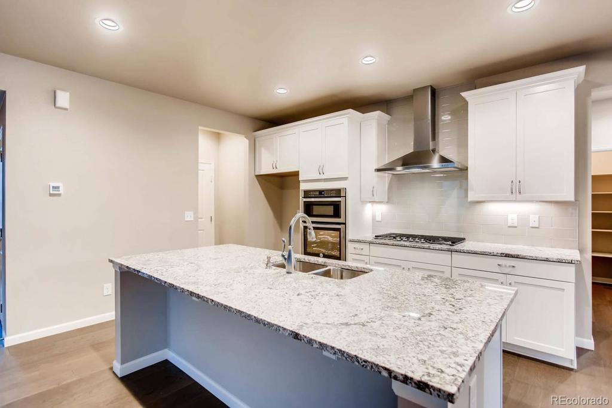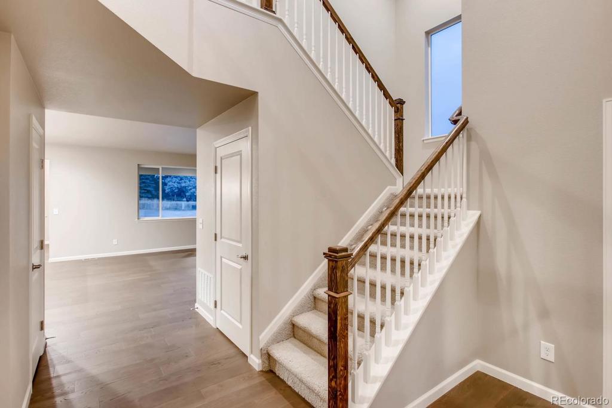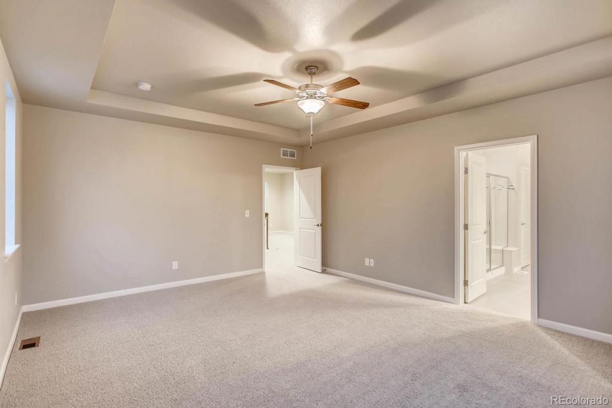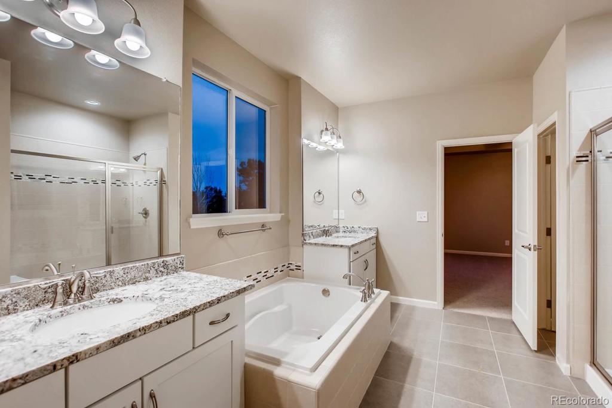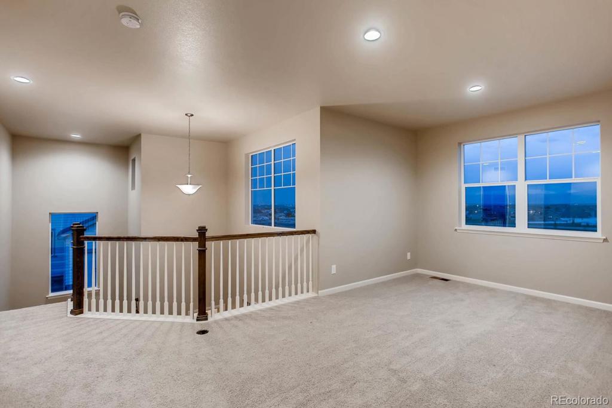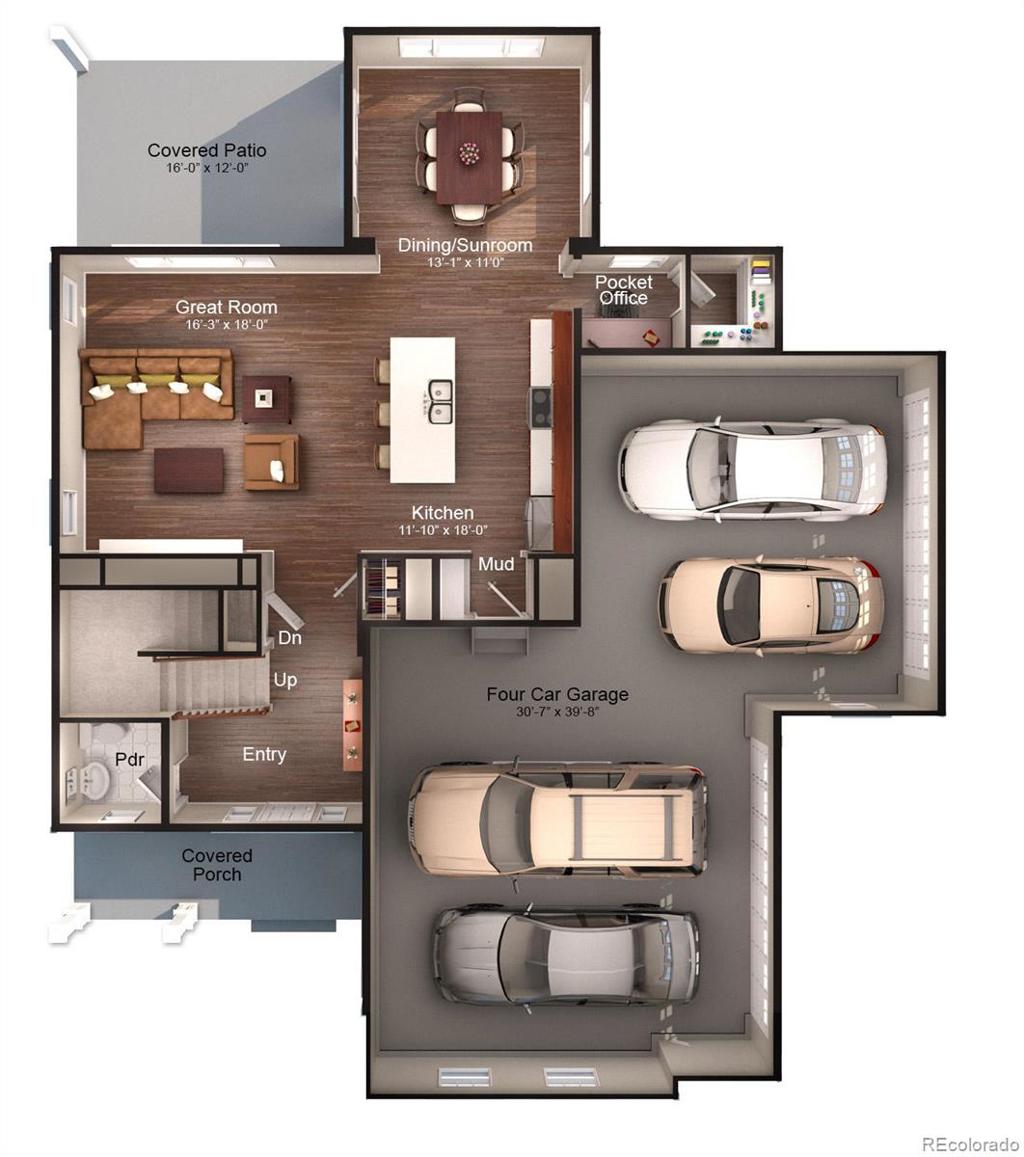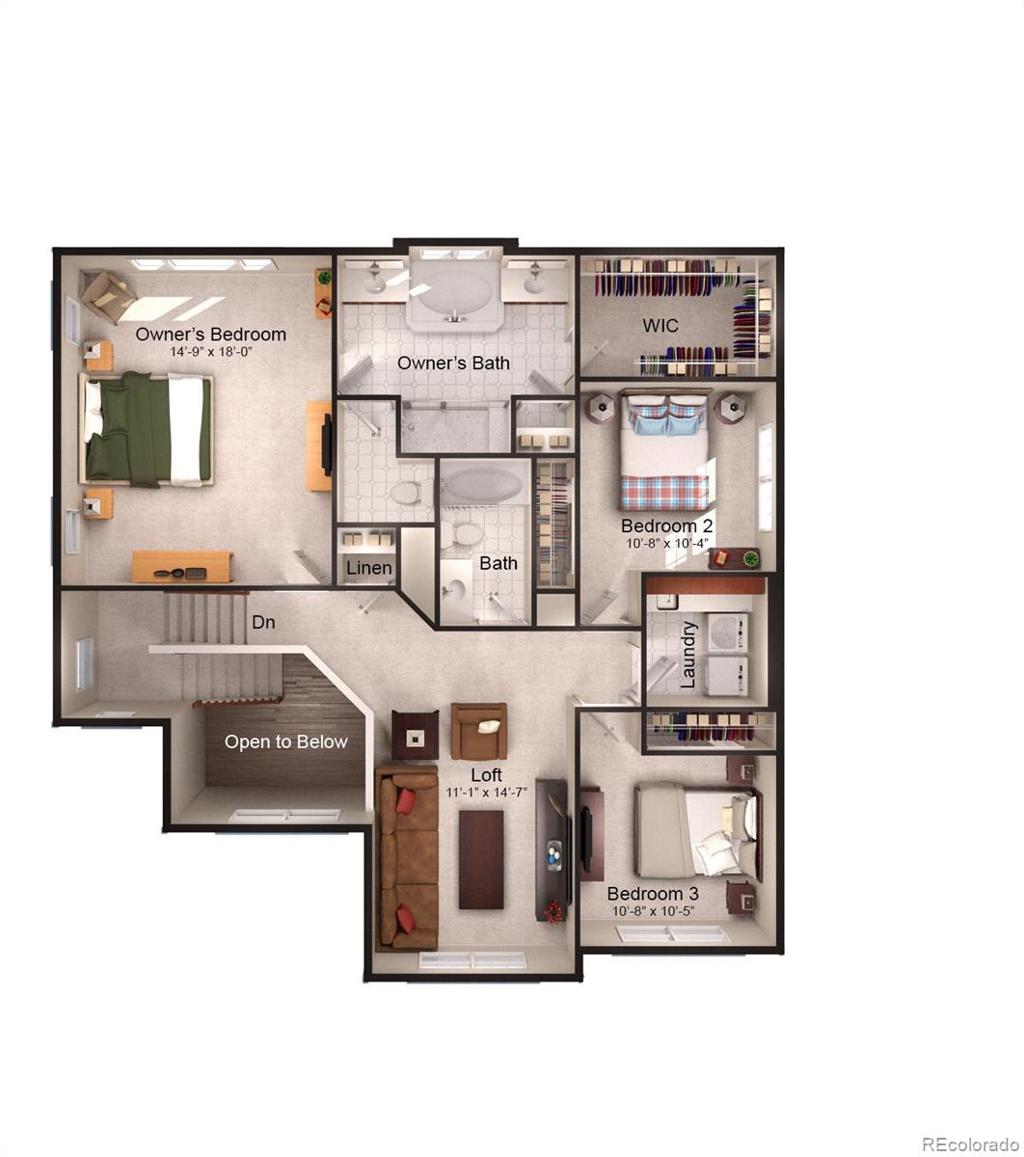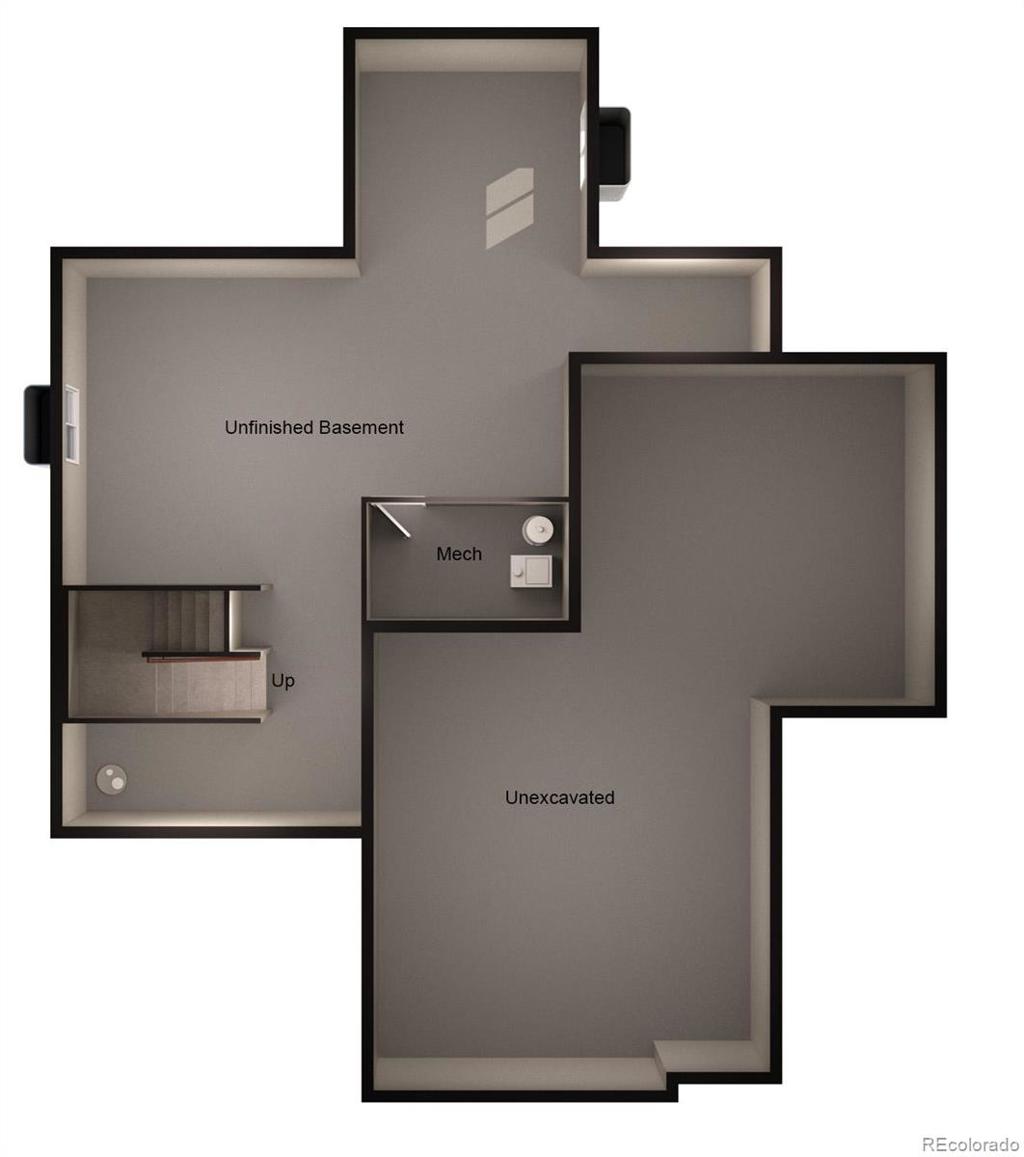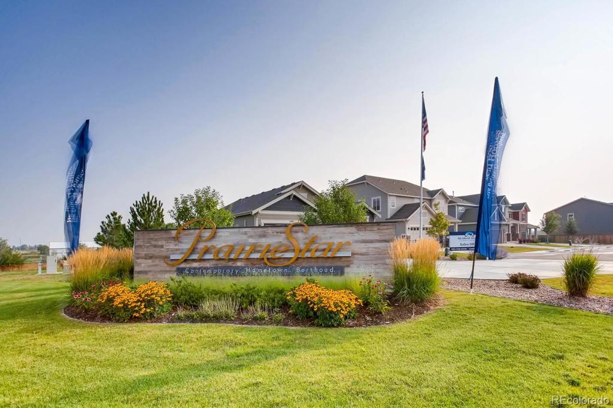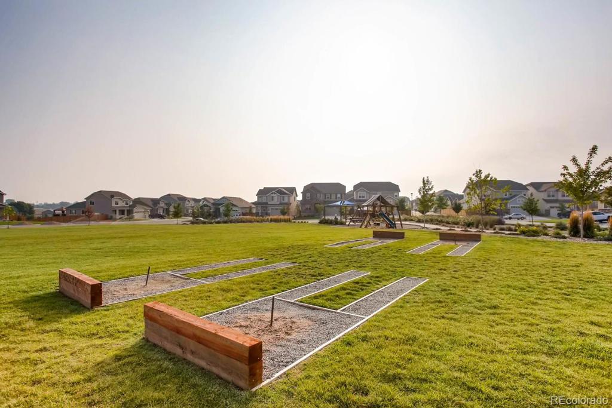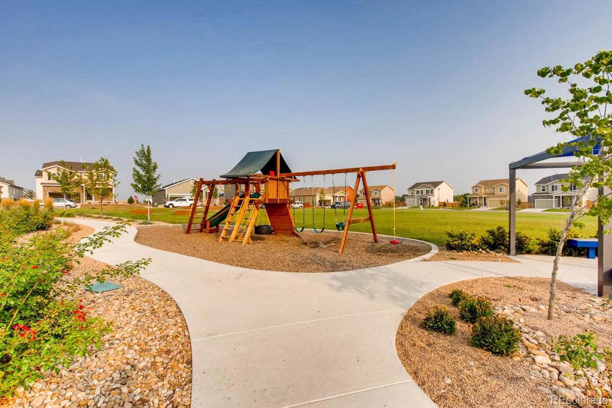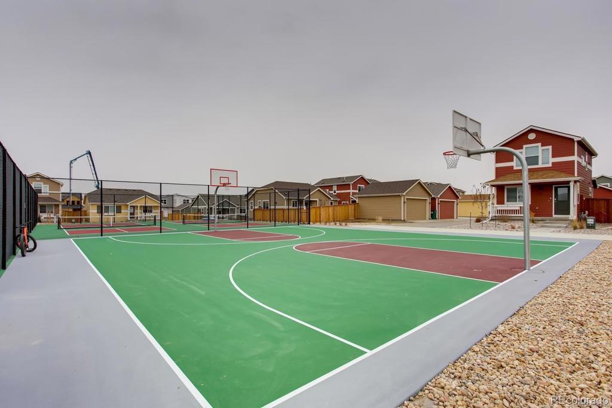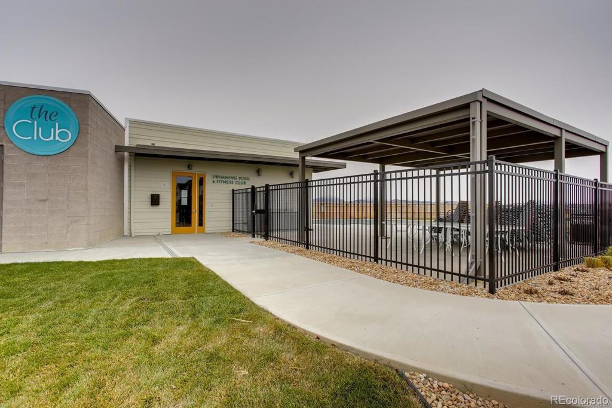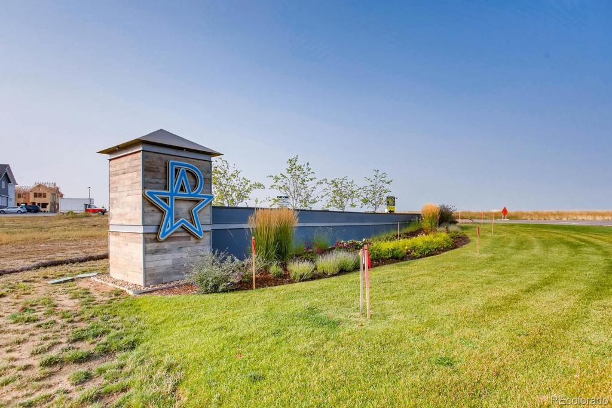Price
$549,815
Sqft
3229.00
Baths
3
Beds
3
Description
The Kittredge is a two-story home that offers functional living spaces. This home has a covered front porch and as you enter the home, you are welcomed by the vaulted entry way. Near the front is a powder bath. As you continue into the home, you will see a kitchen, great room and dining/sunroom. The great room has a fireplace with an elegant Daltile Quartzite stacked stone surround. This home has a multitude of windows creating great natural light in the home. The kitchen will display beautiful quartz simply white countertops, a stainless steel Whirlpool gas range, microwave and dishwasher and Maple Lancaster cabinetry. On the main level, this home also has a pocket office and a spacious pantry. The back sliding door leads to a covered back patio. The second level offers three bedrooms, two baths, a laundry room and an airy loft. The Kittredge also has an unfinished lower level and a 4-car garage for ample storage. Photos are examples of the floor plan only and may showcase options that are not selected in this particular property.
Property Level and Sizes
Interior Details
Exterior Details
Land Details
Garage & Parking
Exterior Construction
Financial Details
Schools
Location
Schools
Walk Score®
Contact Me
About Me & My Skills
Recipient of RE/MAX Hall Of Fame Award
* ABR (Accredited Buyer Representative)
* CNE (Certified Negotiations Expert)
* SRES (Senior Real Estate Specialist)
* REO Specialist
* SFR (Short Sales & Foreclosure Resource)
My History
She is a skilled negotiator and possesses the Certified Negotiation Expert designation thus placing her in an elite group of REALTORS® in the United States.
Lisa Mooney holds several distinguished industry designations which certainly set her apart from the average real estate professional. Her designations include:
Recipient of RE/MAX Lifetime Achievement Award
Recipient of RE/MAX Hall Of Fame Award
Recipient of RE/MAX Platinum Award
* ABR (Accredited Buyer Representative)
* CNE (Certified Negotiations Expert)
* SRES (Sen
My Video Introduction
Get In Touch
Complete the form below to send me a message.


 Menu
Menu