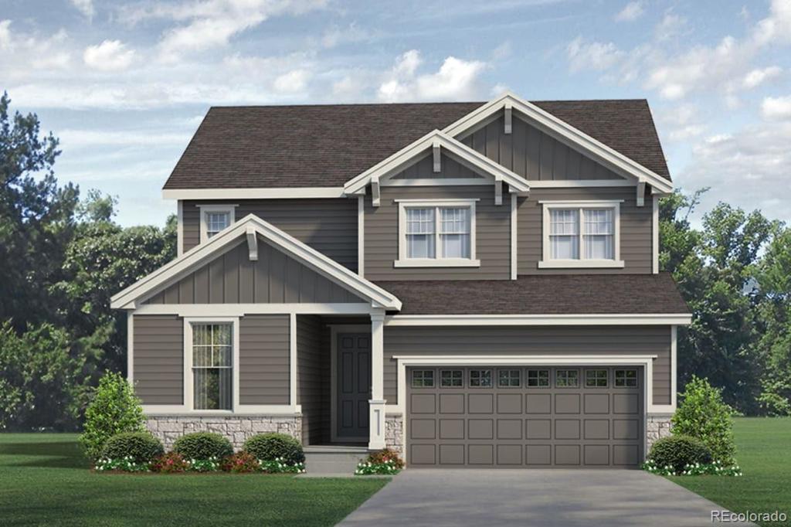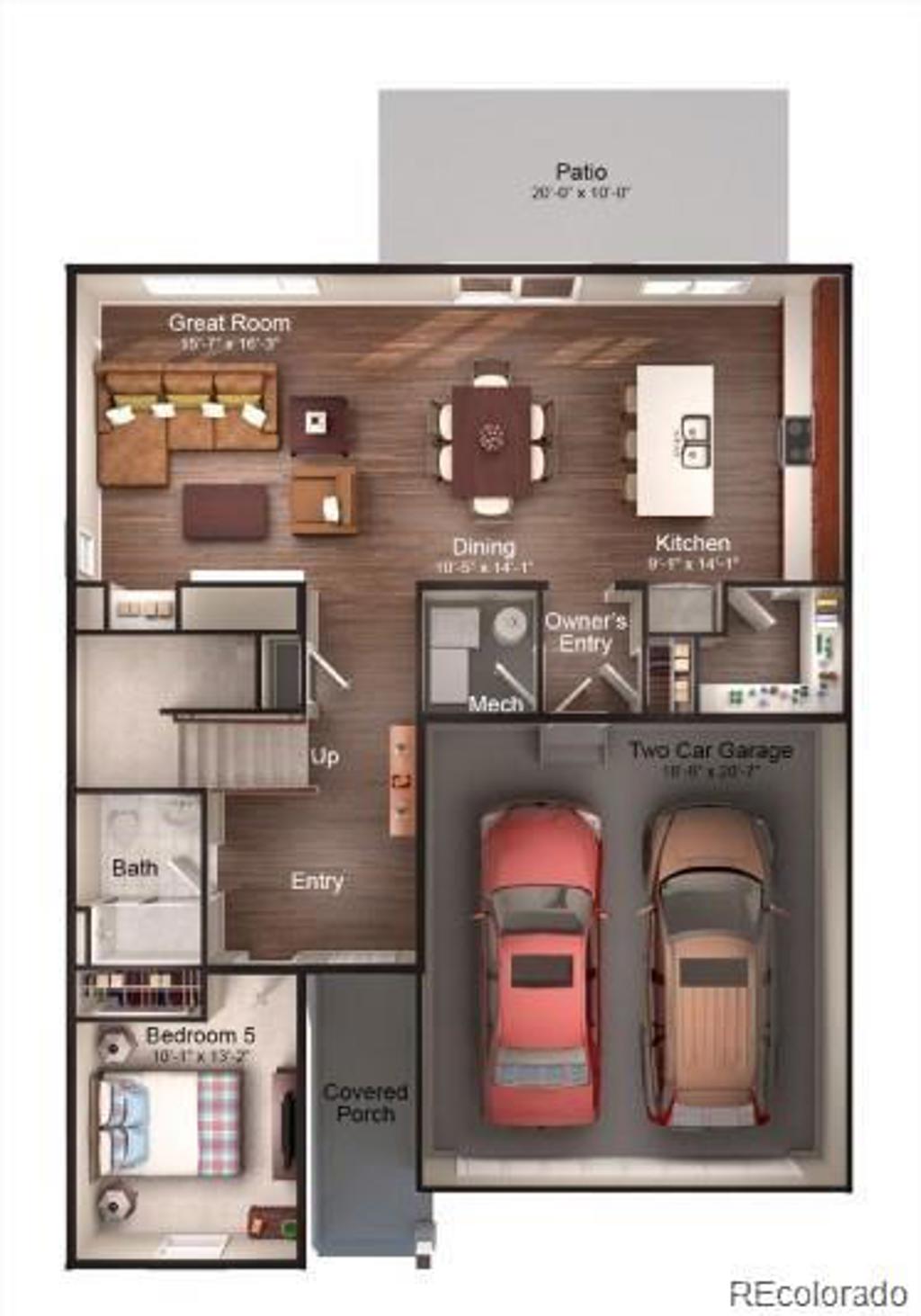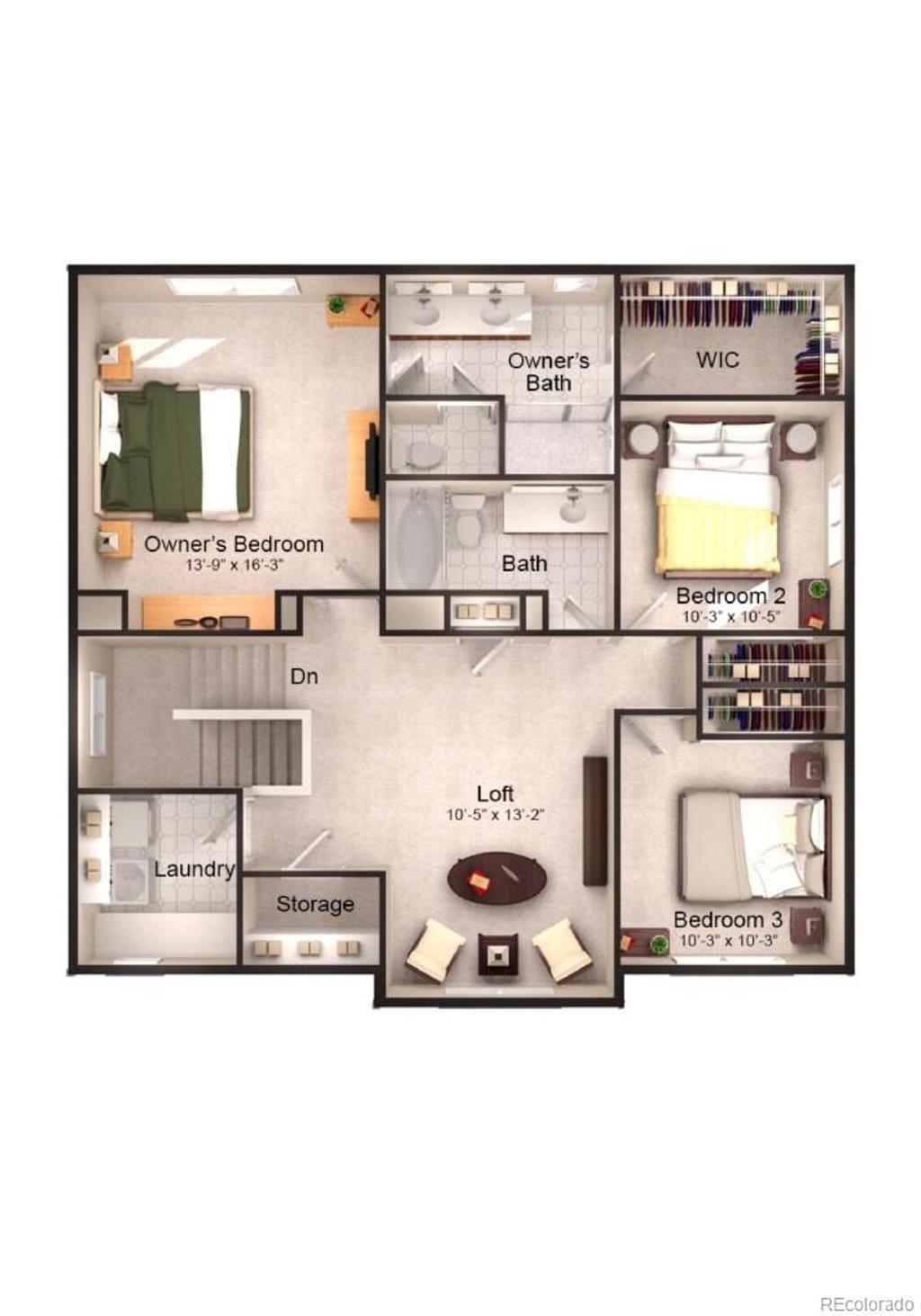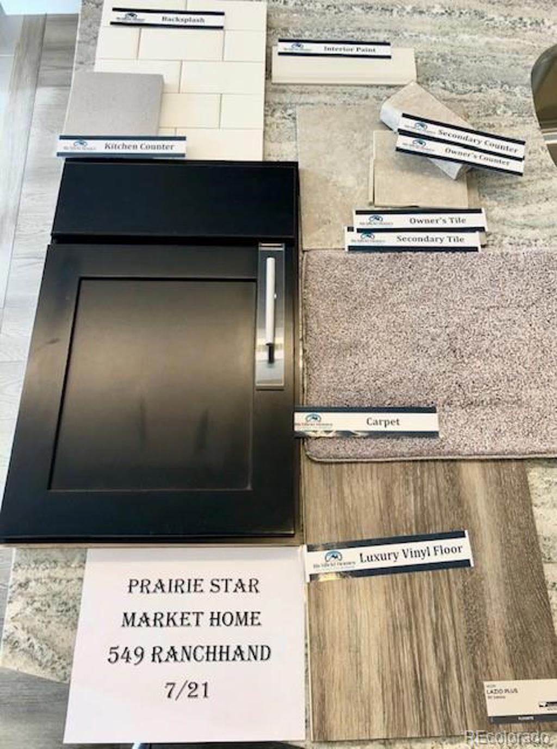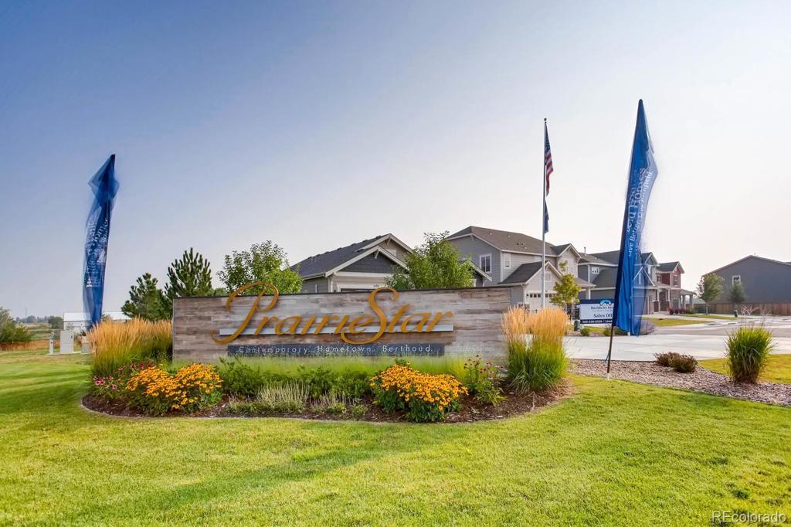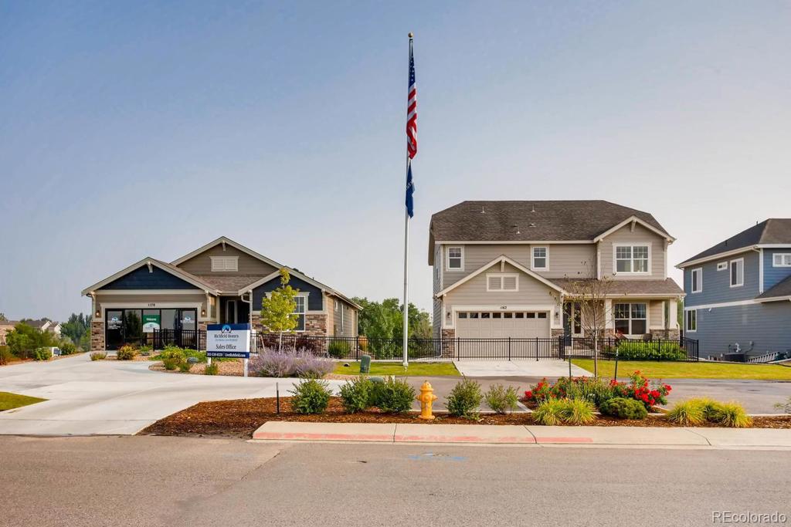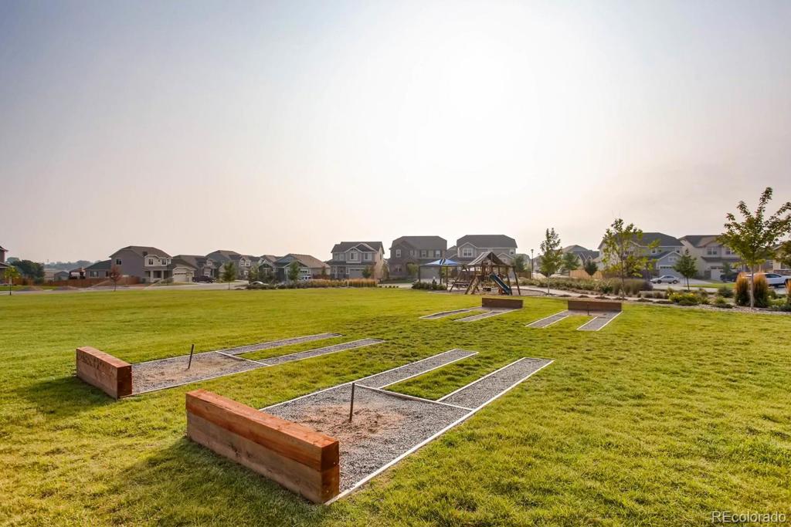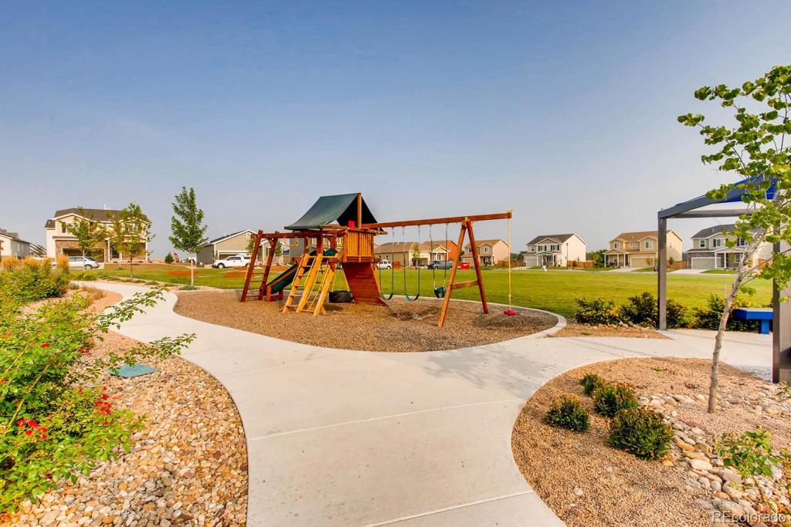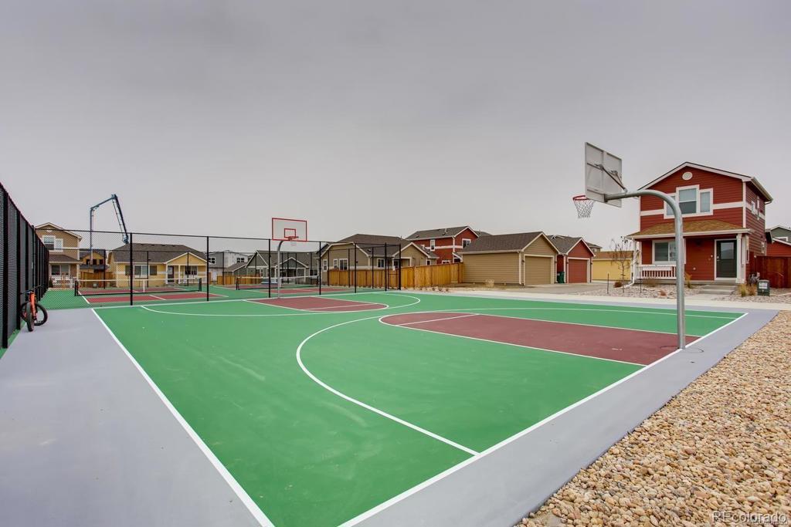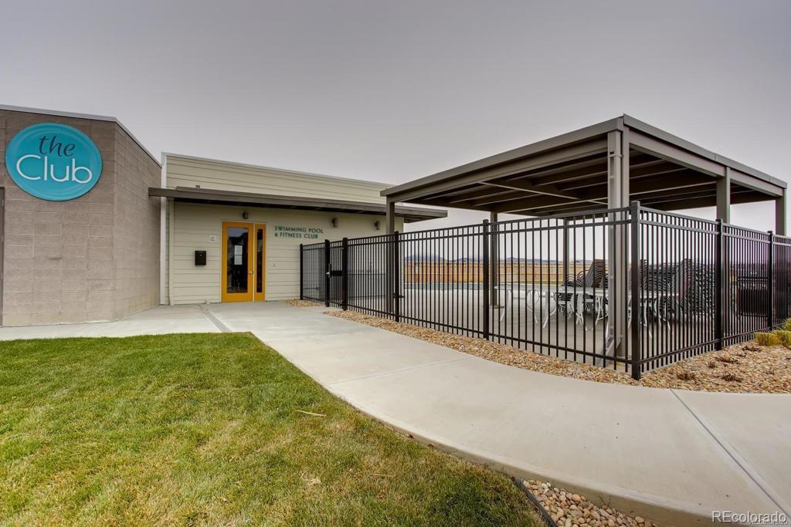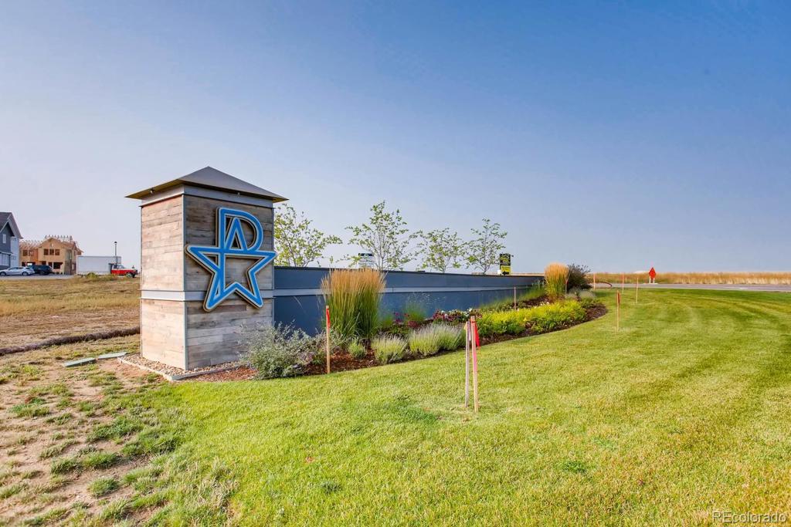Price
$391,291
Sqft
2208.00
Baths
3
Beds
5
Description
The Jansen is a beautiful two story floorplan that includes four bedrooms and three bathrooms. The main level hosts an open concept kitchen, dining and great room. The kitchen finishes include a white subway tiled backsplash, 42" Java Maple cabinets, and simply grey quartz countertops. Luxury vinyl flooring is throughout the main level. Through the dining area you can access a 20'x 10' back patio. There is a bedroom and 3/4 bath conveniently located on the main floor. Upstairs there are three additional bedrooms including the owner's bedroom and a spacious loft. The laundry room is conveniently located upstairs and includes a folding table along with additional shelving.
Property Level and Sizes
Interior Details
Exterior Details
Land Details
Garage & Parking
Exterior Construction
Financial Details
Schools
Location
Schools
Walk Score®
Contact Me
About Me & My Skills
Recipient of RE/MAX Hall Of Fame Award
* ABR (Accredited Buyer Representative)
* CNE (Certified Negotiations Expert)
* SRES (Senior Real Estate Specialist)
* REO Specialist
* SFR (Short Sales & Foreclosure Resource)
My History
She is a skilled negotiator and possesses the Certified Negotiation Expert designation thus placing her in an elite group of REALTORS® in the United States.
Lisa Mooney holds several distinguished industry designations which certainly set her apart from the average real estate professional. Her designations include:
Recipient of RE/MAX Lifetime Achievement Award
Recipient of RE/MAX Hall Of Fame Award
Recipient of RE/MAX Platinum Award
* ABR (Accredited Buyer Representative)
* CNE (Certified Negotiations Expert)
* SRES (Senior Real Estate Specialist)
* REO Specialist
* SFR (Short Sales & Foreclosure Resource)
My Video Introduction
Get In Touch
Complete the form below to send me a message.


 Menu
Menu