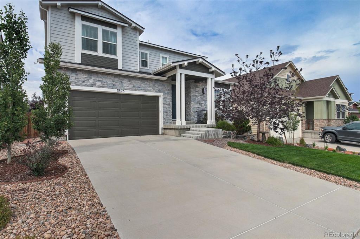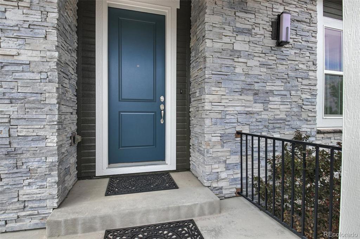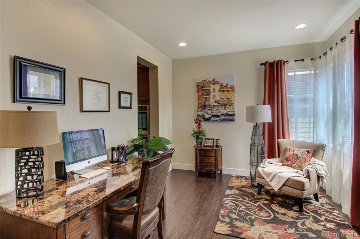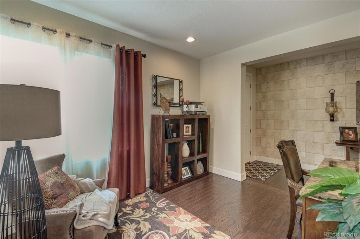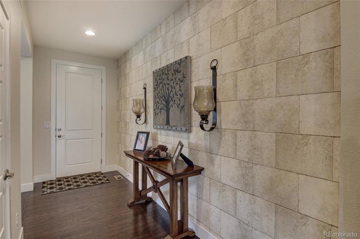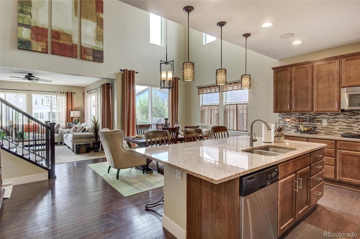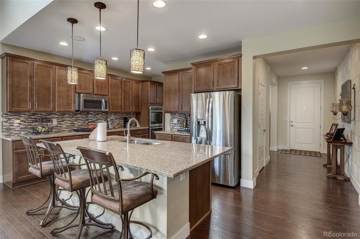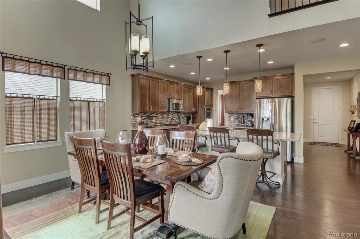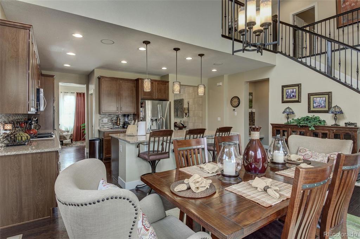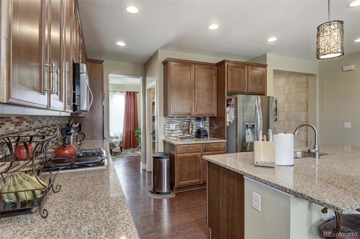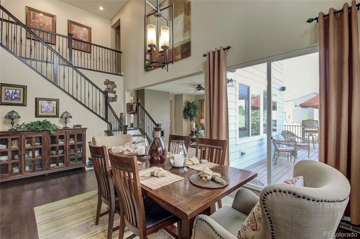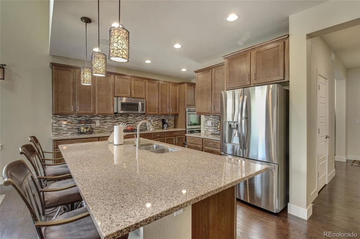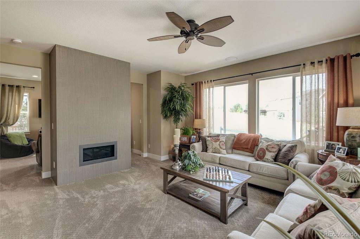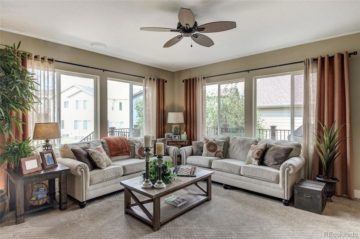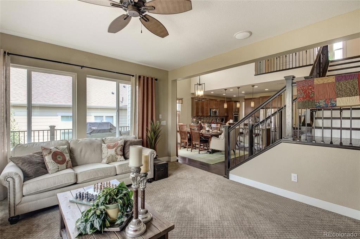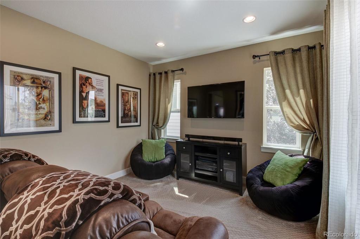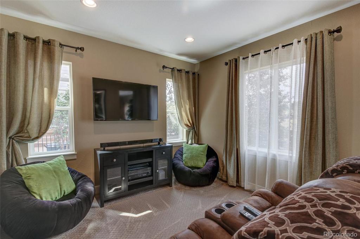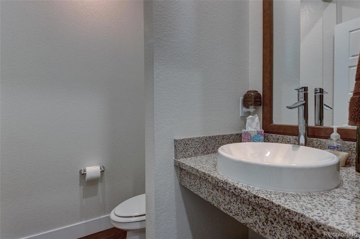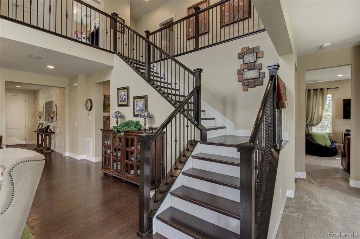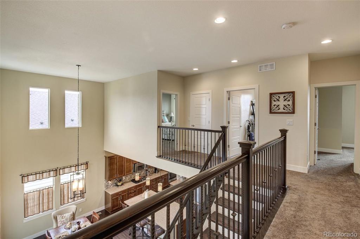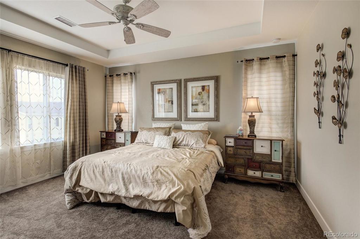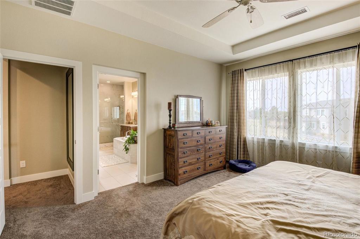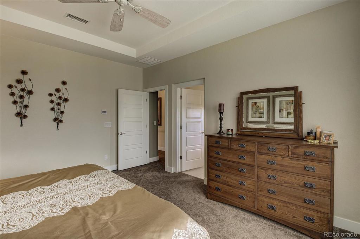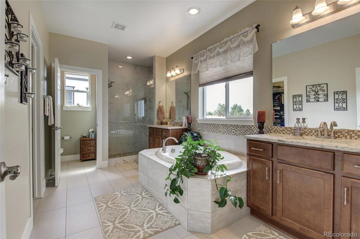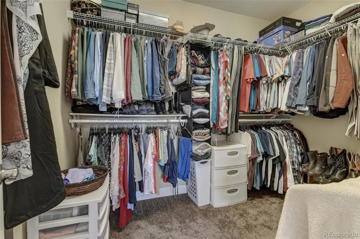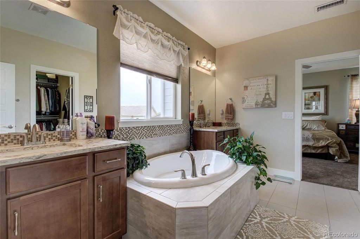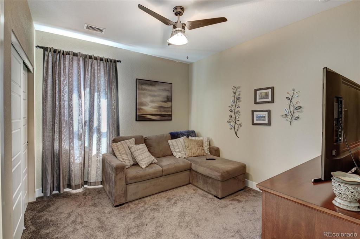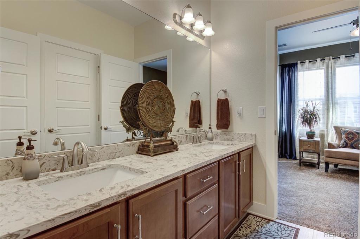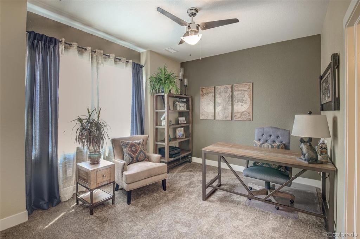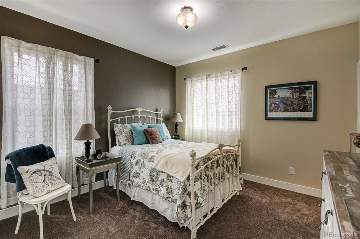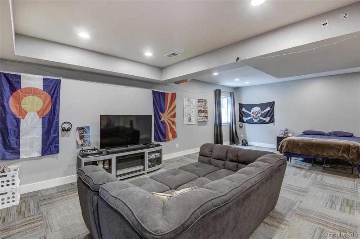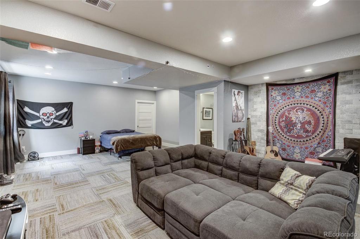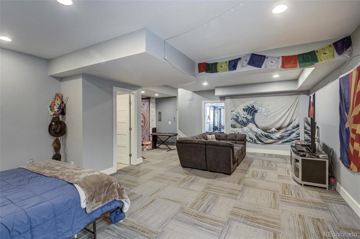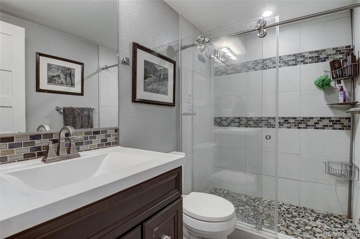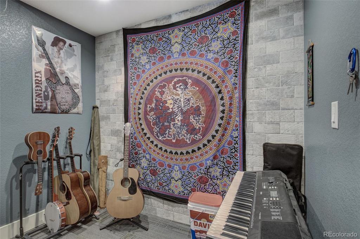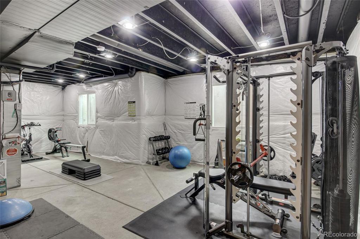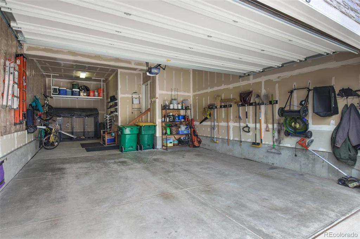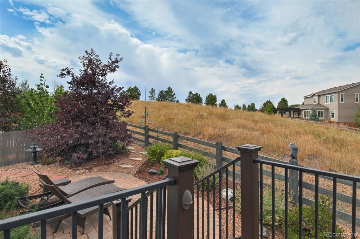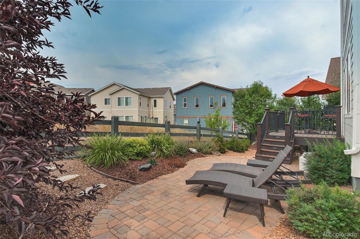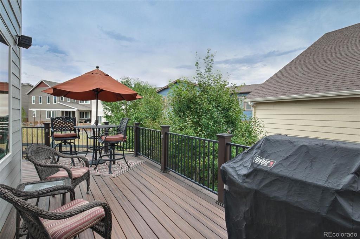Price
$550,000
Sqft
4070.00
Baths
5
Beds
4
Description
THEY SAY HOME IS WHERE THE HEART IS - AND THAT'S CERTAINLY TRUE HERE! COME AND SEE THIS METICULOUSLY MAINTAINED FAMILY HOME. PRIDE OF OWNERSHIP IN EVERY SQUARE FOOT! THE UPDATES and UPGRADES ARE STUNNING! THE FLOORPLAN IS MAGICAL. TRUE COLORADO LIVING AT ITS FINEST AS THIS HOME BACKS TO A NICELY HILLED GREENBELT OPENSPACE WITH PINES AND NATIVE GRASSES BEHIND THE HOME WHICH PROVIDES A QUIET AND RELAXING BACK PATIO AND DECK. LOCATED IN THE HIGHLY DESIRABLE TERRAIN NEIGHBORHOOD ON A CUL-DE-SAC STREET. SOUTH FACING ORIENTATION PROVIDES QUICK SNOWMELT AND LOADS OF SUNSHINE. IDEALLY LOCATED LESS THAN 2 MILES FROM DOWNTOWN CASTLE ROCK, LESS THAN 1 MILE FROM KING SOOPERS, LESS THAN 1 MILE FROM SAGE CANYON ELEMETARY, 7 MINUTES TO I-25 AND LESS THAN 10 MINUTES FROM THE FACTORY OUTLETS AND PROMENADE. THE INTERIOR OF THE HOME PROVIDES A VERY BRIGHT OPEN FLOOR PLAN THAT CONNECT THE KITCHEN, DINING AND LIVING, WITH A SMALL SEPARATED TV OR PLAY ROOM OFF THE MAIN LIVING AREA. LARGE WINDOWS AND NATURAL LIGHT ARE ABUNDANT IN THIS HOME. THERE IS A LARGE UPSTAIRS LAUNDRY ROOM FOR CONVENIENCE. THIS 2-STORY SHOW STOPPER HAS 4 BEDROOMS, 5 BATHS, AND A PARTIALLY FINISHED BASEMENT WITH TEEN RETREAT, 3/4 CUSTOM BATHROOM, GYM AREA, TONS OF STORAGE AND MORE! THERE IS A LARGE TANDEM OVERSIZED GARAGE. BUILT IN 2014 AND OCCUPIED BY THE ORIGINAL OWNERS. ADDITIONAL AMENITIES AND EXTRAS INCLUDE: NEW EXTERIOR PAINT 2019/NEW ROOF 2019/PROFESSIONALLY LANDSCAPED WITH GRANITE STONE RETAINING WALL/MAINTENANCE FREE DECK WITH ALUMINUM RAILING AND LED NIGHT LIGHTS/PAVER PATIO/GAS LINE TO OUTDOOR GRILL/EXTERIOR BOSE SPEAKERS ON DECK/DOGGIE DOOR TO SIDE YARD WITH RUN FOR A SMALL DOG. INTERIOR UPGRADES INCLUDE: OPEN RAIL ALL WOOD STAIRCASE/PREMIUM CARPET INSTALLED POST BUILD/NEW INTERIOR TOP OF THE LINE SHERWIN WILLIAMS EMERALD PAINT ON WALLS/5" TRIM/WHITE CEILINGS/CUSTOM TILE BACKSPLASH/CUSTOM TILE FIREPLACE/AUDIO SYSTEM W/BOSE SPEAKERS IN KITCHEN AND LIVING. INTERIOR UPGRADES CONTINUE BELOW.....
Property Level and Sizes
Interior Details
Exterior Details
Land Details
Garage & Parking
Exterior Construction
Financial Details
Schools
Location
Schools
Walk Score®
Contact Me
About Me & My Skills
Recipient of RE/MAX Hall Of Fame Award
* ABR (Accredited Buyer Representative)
* CNE (Certified Negotiations Expert)
* SRES (Senior Real Estate Specialist)
* REO Specialist
* SFR (Short Sales & Foreclosure Resource)
My History
She is a skilled negotiator and possesses the Certified Negotiation Expert designation thus placing her in an elite group of REALTORS® in the United States.
Lisa Mooney holds several distinguished industry designations which certainly set her apart from the average real estate professional. Her designations include:
Recipient of RE/MAX Lifetime Achievement Award
Recipient of RE/MAX Hall Of Fame Award
Recipient of RE/MAX Platinum Award
* ABR (Accredited Buyer Representative)
* CNE (Certified Negotiations Expert)
* SRES (Senior Real Estate Specialist)
* REO Specialist
* SFR (Short Sales & Foreclosure Resource)
My Video Introduction
Get In Touch
Complete the form below to send me a message.


 Menu
Menu