4854 Ravencrest Place
Castle Rock, CO 80108 — Douglas county
Price
$599,900
Sqft
4036.00 SqFt
Baths
4
Beds
3
Description
Beautiful, bright and open ranch with finished basement and low maintenance yard on a cul-de-sac that backs to a green belt. Farmhouse,luxury, truly turn key. You’ll feel welcome inside from the charming front porch into the spacious foyer entry with gleaming wood laminate floors that extend to entire main living area into the large kitchen. Abundant cabinets with 42" uppers and roll out shelves in the lowers plus superb, oversize island for entertaining and separate walk pantry. Newer stainless-steel appliances accentuate this gourmet kitchen and make cooking fun and easy, with a gas cook top and double in wall oven with microwave. Useful butler's pantry affords space for serving coffee or other beverages just adjacent to the dining area. Oversize sliding glass doors let the outside in and provide access to your freshly landscaped backyard and low maintenance 300sf deck with sturdy cedar pergola. A stately living room offers a handsome brick veneer gas fireplace w/ gorgeous mantle and hearth. Two bedrooms plus a study on the main level, inclusive of the owner's suite and five-piece bath, dual tall vanities and soaking tub, plus a good-sized walk-in closet. The second bedroom utilizes the full bath and there is a half bath for guests away from the living area for privacy. Convenient main floor living with mainfloor laundry as well. As you descend the stairs to the basement, you’ll be amazed by the space that greets you! A generously sized media and game area with a handsome wet bar, offering stacked stone details and a custom look! The 3rd and final bedroom with adjacent 3/4 bath provide flexibility for family or guests. You will immediately fall in love with this home! So much too appreciate and too much to mention! A must see and certainly will not last long! Priced to sell so don't wait!
Property Level and Sizes
SqFt Lot
5489.00
Lot Features
Ceiling Fan(s), Entrance Foyer, Five Piece Bath, Granite Counters, Kitchen Island, Master Suite, Open Floorplan, Pantry, Quartz Counters, Radon Mitigation System, Smart Thermostat, Smoke Free, Walk-In Closet(s), Wet Bar
Lot Size
0.13
Foundation Details
Slab
Basement
Finished,Interior Entry/Standard,Partial,Sump Pump
Base Ceiling Height
9'
Interior Details
Interior Features
Ceiling Fan(s), Entrance Foyer, Five Piece Bath, Granite Counters, Kitchen Island, Master Suite, Open Floorplan, Pantry, Quartz Counters, Radon Mitigation System, Smart Thermostat, Smoke Free, Walk-In Closet(s), Wet Bar
Appliances
Cooktop, Dishwasher, Disposal, Double Oven, Gas Water Heater, Microwave, Oven, Refrigerator, Self Cleaning Oven, Sump Pump
Electric
Central Air
Flooring
Carpet, Laminate, Vinyl
Cooling
Central Air
Heating
Forced Air, Natural Gas
Fireplaces Features
Gas Log, Living Room
Utilities
Cable Available, Electricity Available, Electricity Connected, Internet Access (Wired), Natural Gas Available, Natural Gas Connected, Phone Available, Phone Connected
Exterior Details
Features
Private Yard, Rain Gutters
Patio Porch Features
Deck,Patio
Water
Public
Sewer
Public Sewer
Land Details
PPA
4615384.62
Road Frontage Type
Public Road
Road Responsibility
Public Maintained Road
Road Surface Type
Paved
Garage & Parking
Parking Spaces
1
Parking Features
Concrete, Lighted, Oversized, Smart Garage Door, Storage
Exterior Construction
Roof
Composition
Construction Materials
Frame, Stone, Wood Siding
Architectural Style
Traditional
Exterior Features
Private Yard, Rain Gutters
Window Features
Double Pane Windows, Window Coverings, Window Treatments
Security Features
Carbon Monoxide Detector(s),Security System,Smoke Detector(s),Video Doorbell
Builder Name 1
TRI Pointe Homes
Builder Source
Builder
Financial Details
PSF Total
$148.66
PSF Finished
$186.86
PSF Above Grade
$297.32
Previous Year Tax
4450.00
Year Tax
2019
Primary HOA Management Type
Professionally Managed
Primary HOA Name
Castle Oaks Estate
Primary HOA Phone
303-985-9623
Primary HOA Website
http://www.tmmccares.com/
Primary HOA Amenities
Clubhouse,Playground,Pool,Trail(s)
Primary HOA Fees Included
Maintenance Grounds, Recycling, Trash
Primary HOA Fees
71.00
Primary HOA Fees Frequency
Monthly
Primary HOA Fees Total Annual
852.00
Location
Schools
Elementary School
Sage Canyon
Middle School
Mesa
High School
Douglas County
Walk Score®
Contact me about this property
Lisa Mooney
RE/MAX Professionals
6020 Greenwood Plaza Boulevard
Greenwood Village, CO 80111, USA
6020 Greenwood Plaza Boulevard
Greenwood Village, CO 80111, USA
- Invitation Code: getmoving
- Lisa@GetMovingWithLisaMooney.com
- https://getmovingwithlisamooney.com
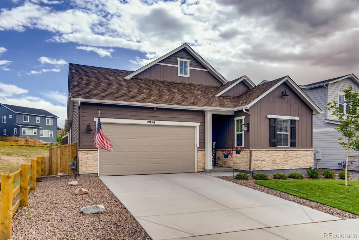
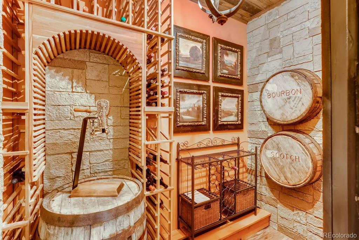
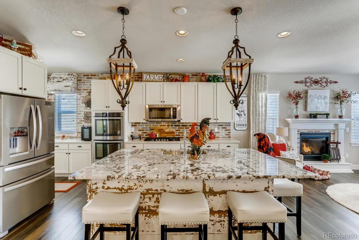
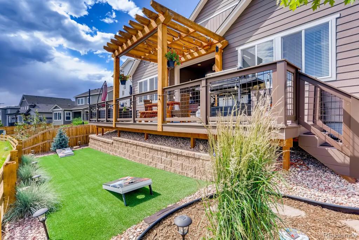
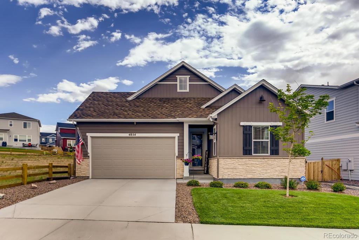
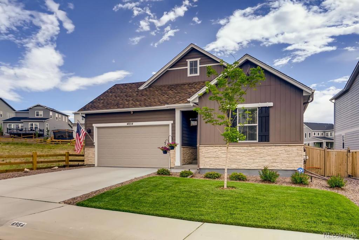
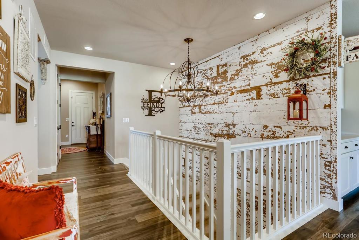
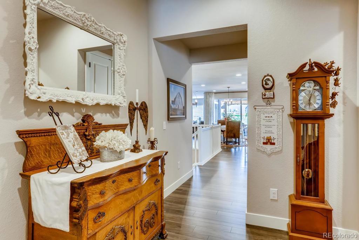
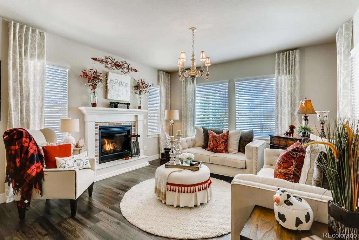
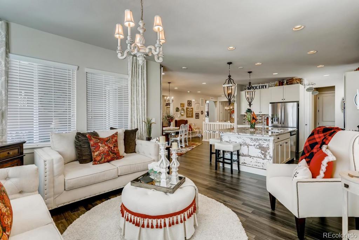
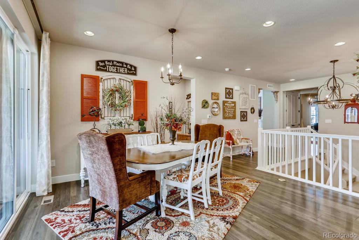
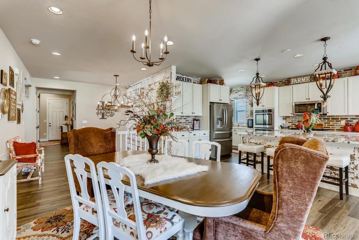
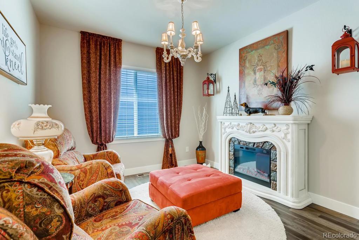
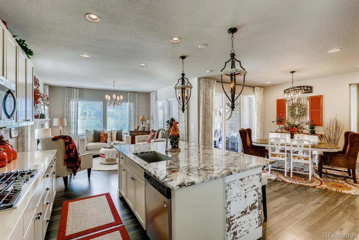
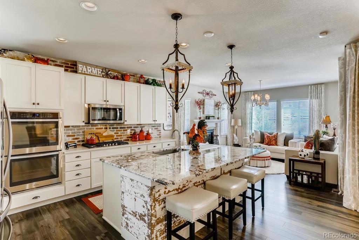
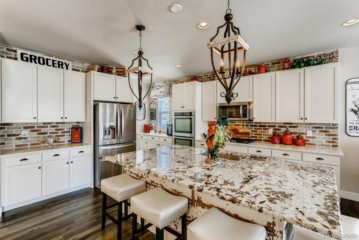
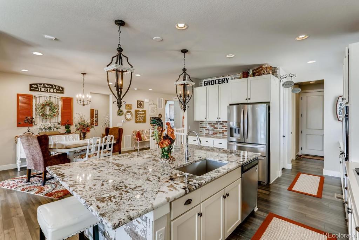
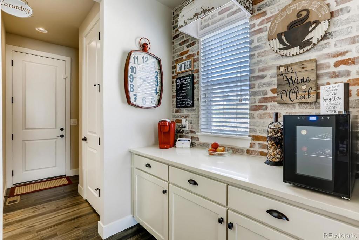
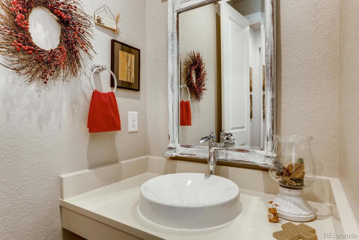
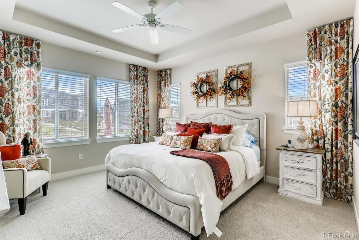
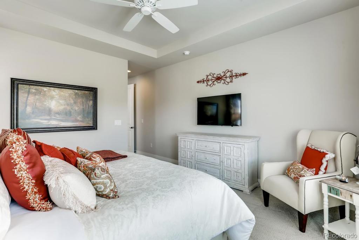
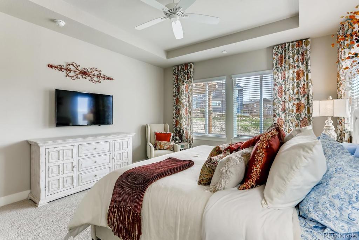
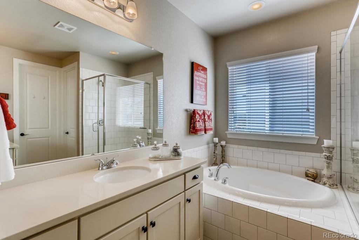
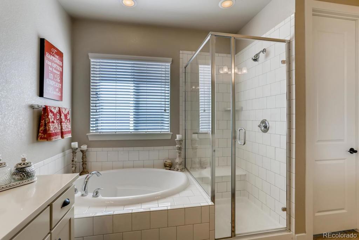
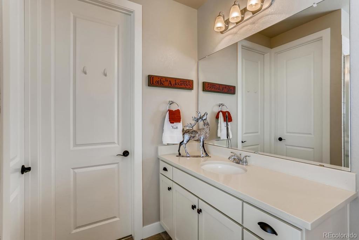
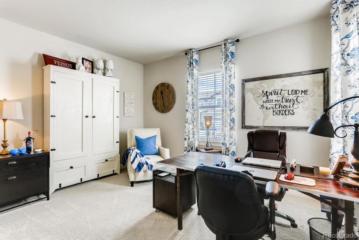
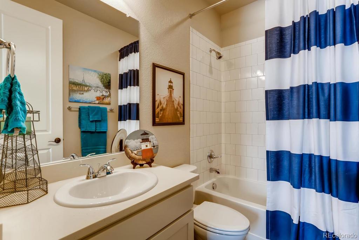
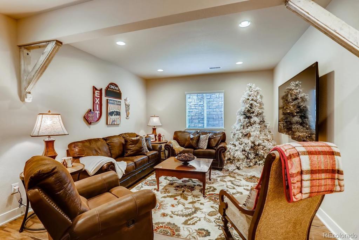
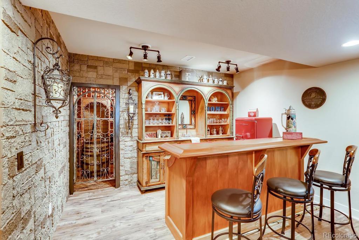
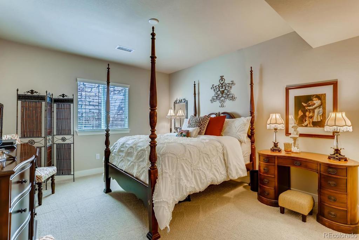
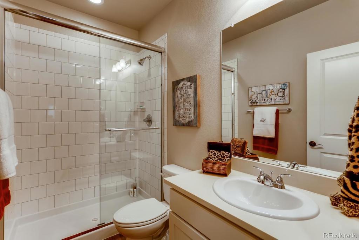
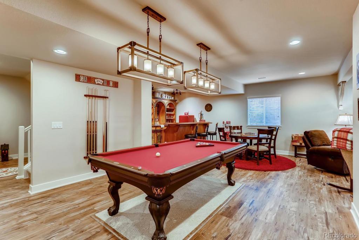
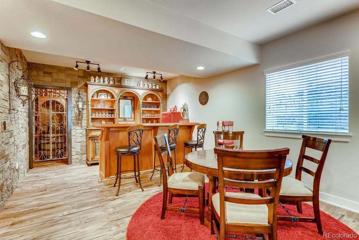
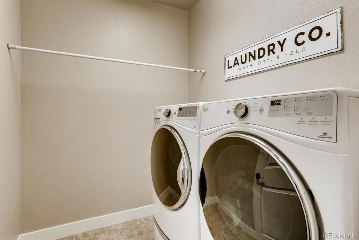
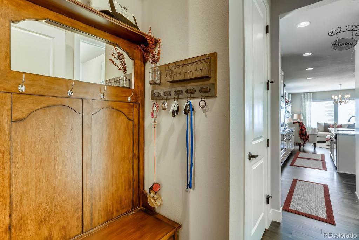
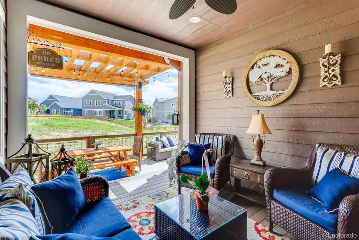
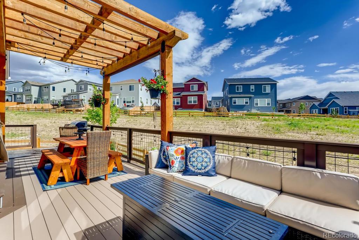
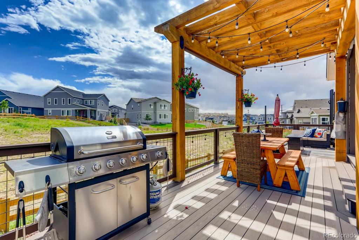
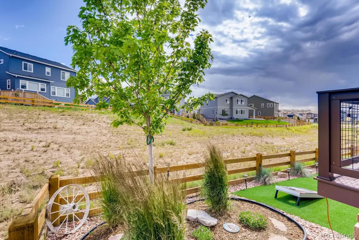
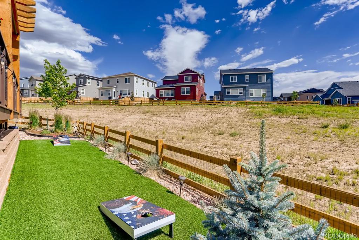


 Menu
Menu

