5092 Hidden Pond Place
Castle Rock, CO 80108 — Douglas county
Price
$669,000
Sqft
3735.00 SqFt
Baths
3
Beds
3
Description
Pristine, ranch style patio home with mountain views and a low maintenance lifestyle • Interior boasts new carpeting, new paint, sleek wood flooring and open floor plan • Spacious great room has a stone fireplace and gorgeous wet bar with ample seating, designed to entertain • Upgraded dine-in kitchen with slab granite countertops, center island, stainless steel appliances, gas range, double ovens and glass doors to the patio • Dining room with convenient butler’s pantry, private sundeck pus a unique, versatile space ideal for a wine tasting or sitting room • Spacious main floor master suite with ensuite master bath including a deep soaking tub, dual vanities, large walk-in shower, two walk-in closets • Add’l main floor bedroom plus neighboring full bath • Lower level includes a large bedroom, full bath, open and versatile rec/game room, • Additional unfinished space for future expansion • Enjoy outdoor entertaining in the private front courtyard and back patio surrounded by native foliage
Property Level and Sizes
SqFt Lot
9845.00
Lot Features
Built-in Features, Ceiling Fan(s), Eat-in Kitchen, Entrance Foyer, Five Piece Bath, Granite Counters, Kitchen Island, Primary Suite, Open Floorplan, Utility Sink, Vaulted Ceiling(s), Walk-In Closet(s), Wet Bar, Wired for Data
Lot Size
0.23
Basement
Crawl Space,Finished,Interior Entry/Standard,Partial
Base Ceiling Height
9'
Interior Details
Interior Features
Built-in Features, Ceiling Fan(s), Eat-in Kitchen, Entrance Foyer, Five Piece Bath, Granite Counters, Kitchen Island, Primary Suite, Open Floorplan, Utility Sink, Vaulted Ceiling(s), Walk-In Closet(s), Wet Bar, Wired for Data
Appliances
Cooktop, Dishwasher, Disposal, Double Oven, Dryer, Microwave, Oven, Refrigerator, Trash Compactor, Washer, Washer/Dryer
Laundry Features
In Unit
Electric
Central Air
Flooring
Carpet, Tile, Wood
Cooling
Central Air
Heating
Forced Air, Natural Gas
Fireplaces Features
Gas, Gas Log, Great Room
Utilities
Cable Available, Electricity Connected, Internet Access (Wired), Natural Gas Available, Natural Gas Connected, Phone Connected
Exterior Details
Patio Porch Features
Deck
Water
Public
Sewer
Community
Land Details
PPA
2891304.35
Road Surface Type
Paved
Garage & Parking
Parking Spaces
1
Parking Features
Finished, Floor Coating, Garage, Lighted, Oversized
Exterior Construction
Roof
Concrete
Construction Materials
Frame, Stone, Stucco
Window Features
Window Coverings
Security Features
Smoke Detector(s)
Builder Source
Public Records
Financial Details
PSF Total
$178.05
PSF Finished All
$200.11
PSF Finished
$190.65
PSF Above Grade
$294.64
Previous Year Tax
5121.00
Year Tax
2018
Primary HOA Management Type
Professionally Managed
Primary HOA Name
The Village Castle Pines
Primary HOA Phone
303-814-1345
Primary HOA Website
https://thevillagecastlepines.com/
Primary HOA Amenities
Clubhouse,Fitness Center,Pool,Spa/Hot Tub,Tennis Court(s),Trail(s)
Primary HOA Fees Included
Maintenance Grounds, On-Site Check In, Recycling, Road Maintenance, Sewer, Snow Removal
Primary HOA Fees
225.00
Primary HOA Fees Frequency
Monthly
Primary HOA Fees Total Annual
5256.00
Location
Schools
Elementary School
Buffalo Ridge
Middle School
Rocky Heights
High School
Rock Canyon
Walk Score®
Contact me about this property
Lisa Mooney
RE/MAX Professionals
6020 Greenwood Plaza Boulevard
Greenwood Village, CO 80111, USA
6020 Greenwood Plaza Boulevard
Greenwood Village, CO 80111, USA
- Invitation Code: getmoving
- Lisa@GetMovingWithLisaMooney.com
- https://getmovingwithlisamooney.com
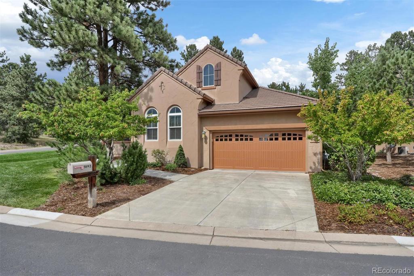
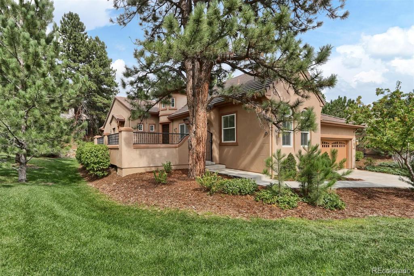
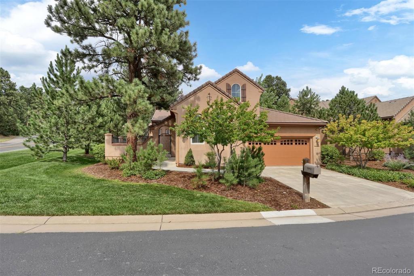
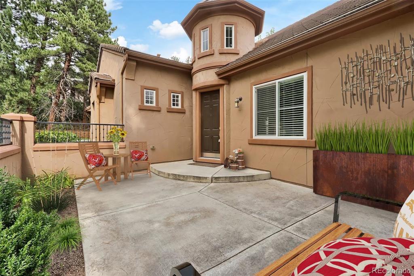
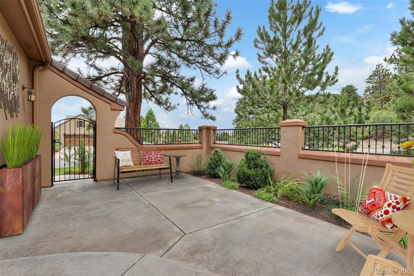
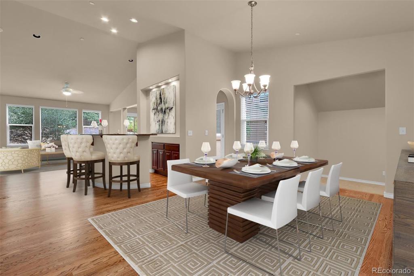
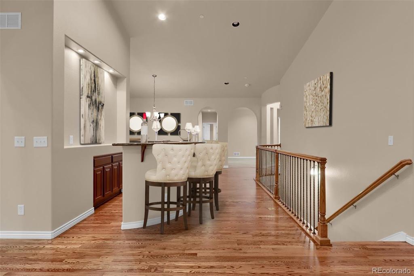
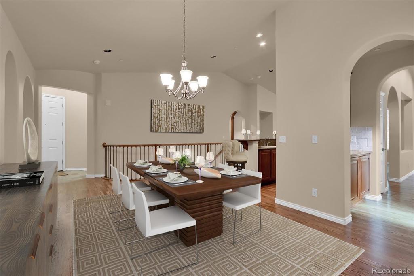
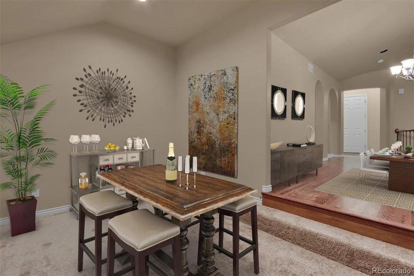
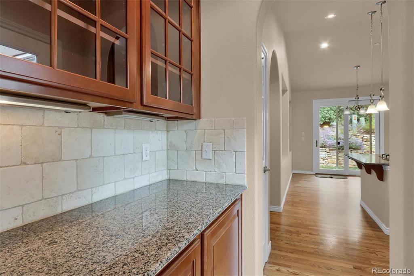
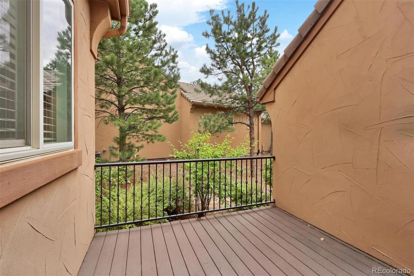
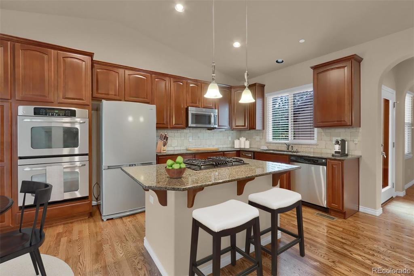
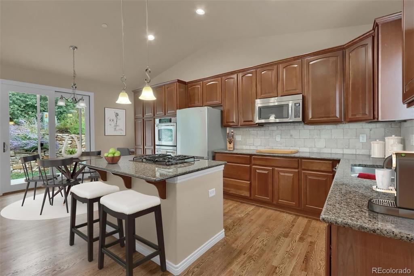
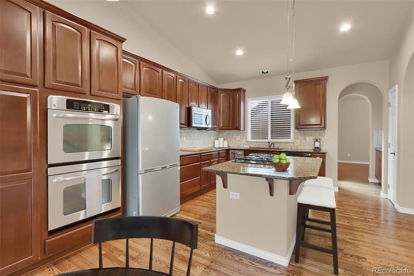
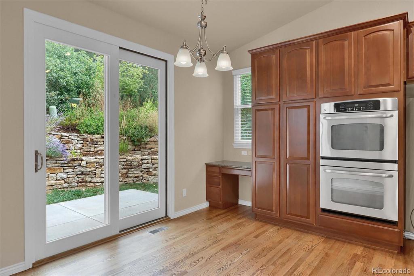
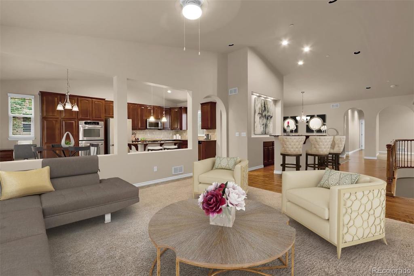
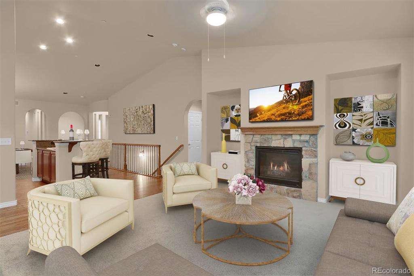
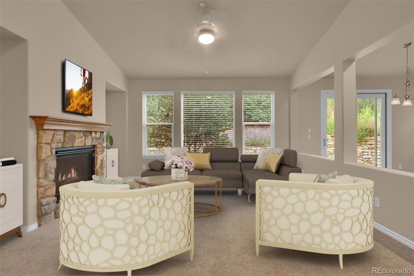
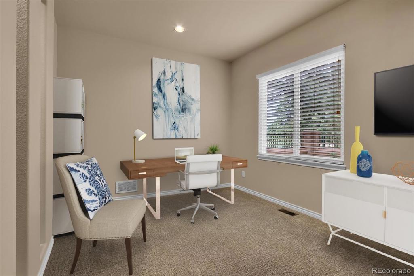
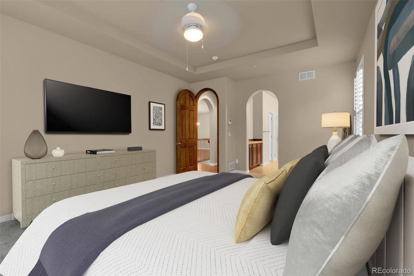
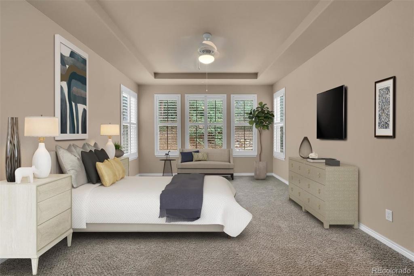
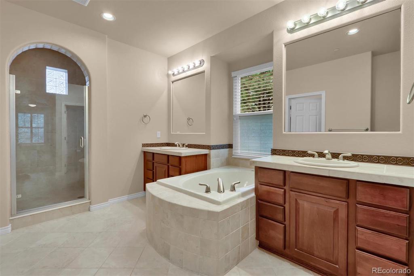
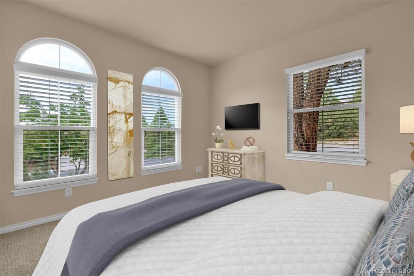
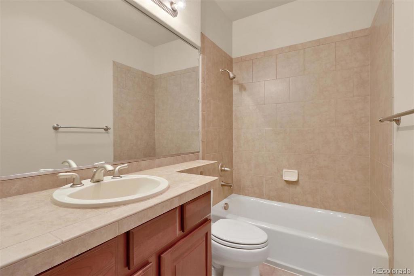
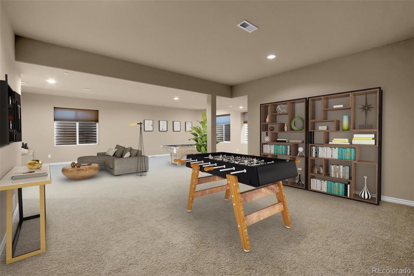
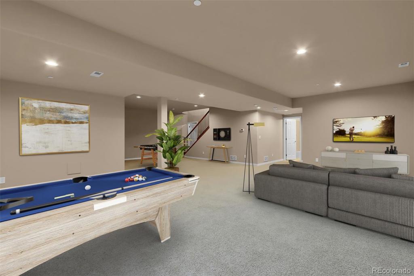
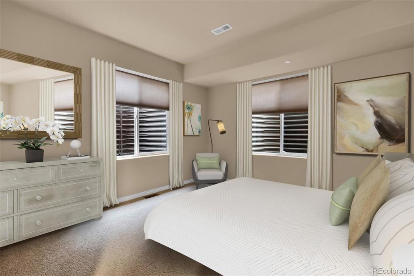
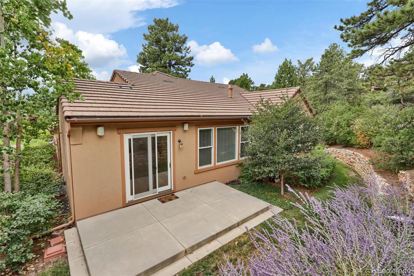
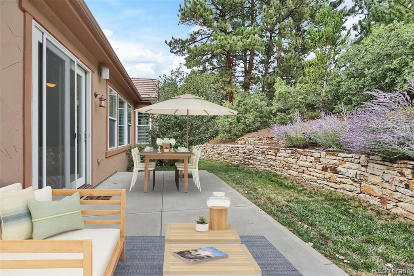


 Menu
Menu

