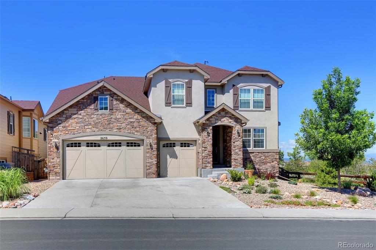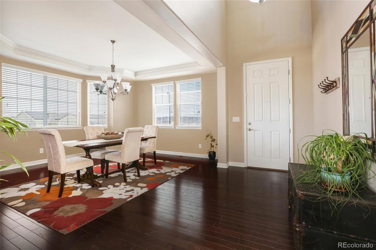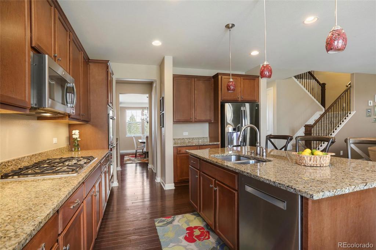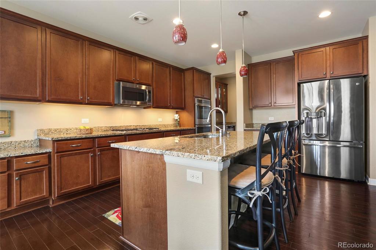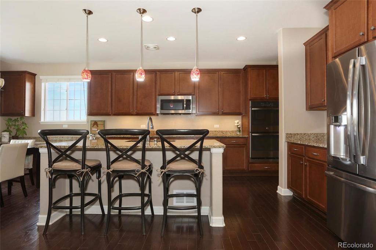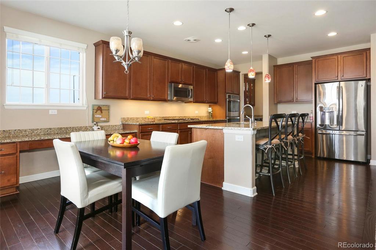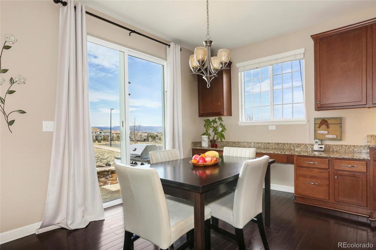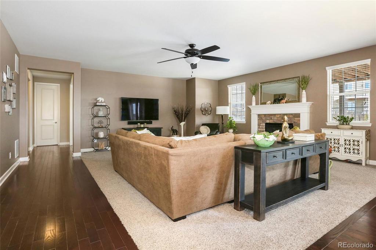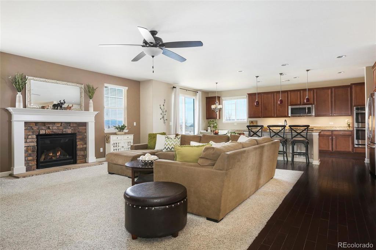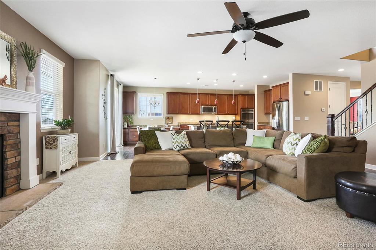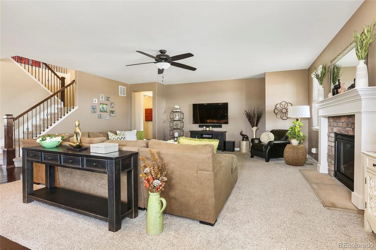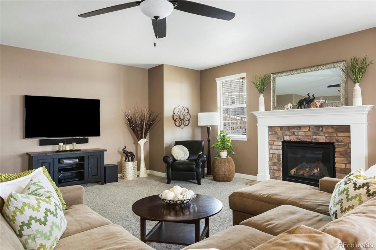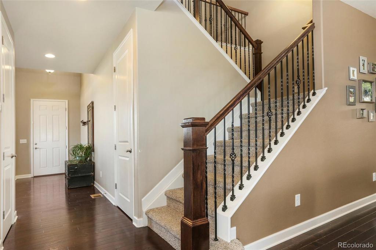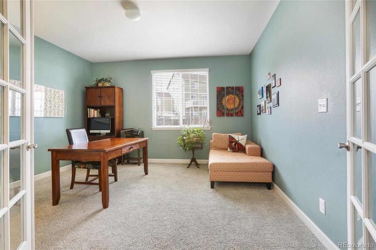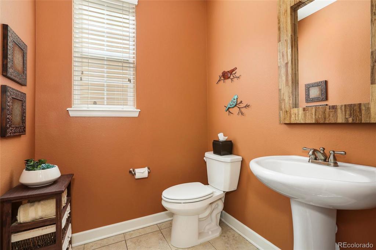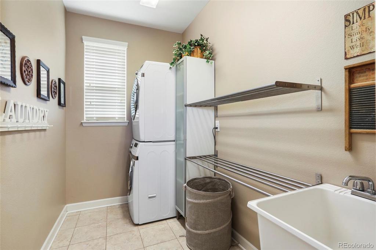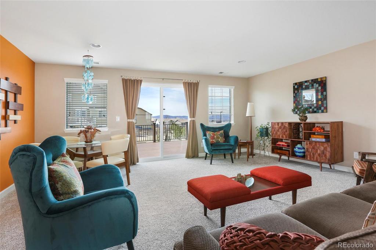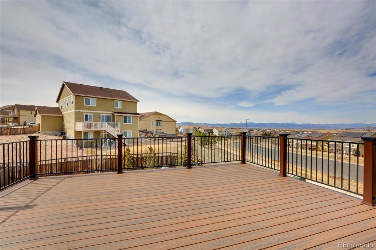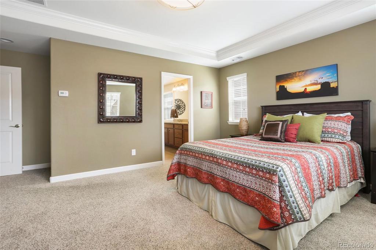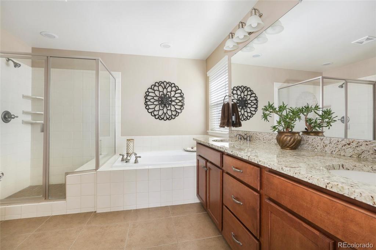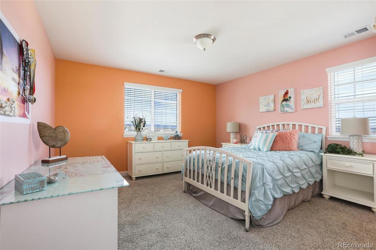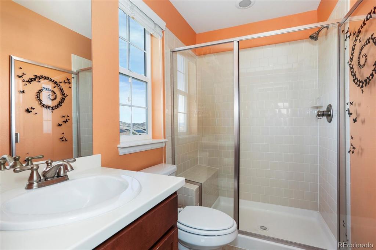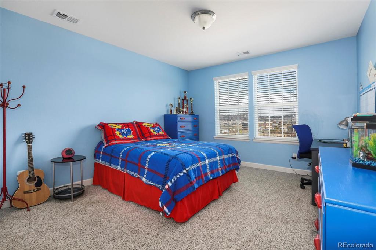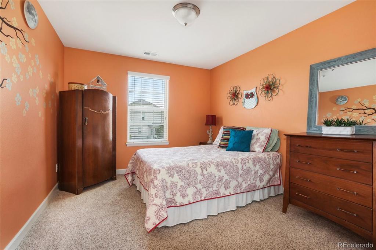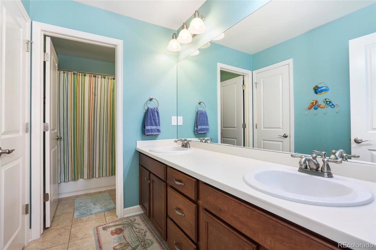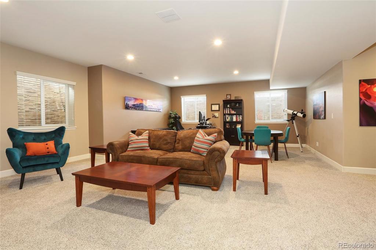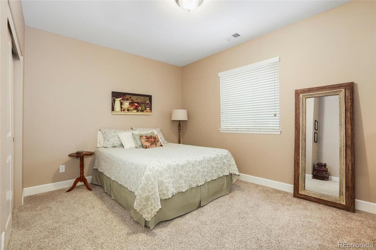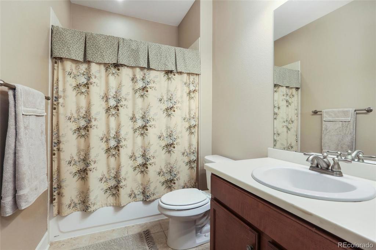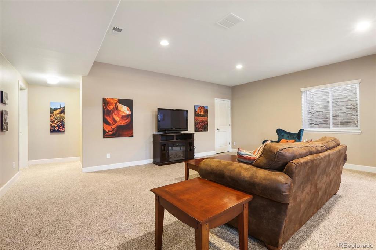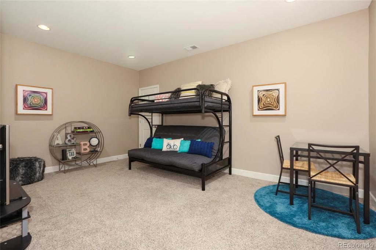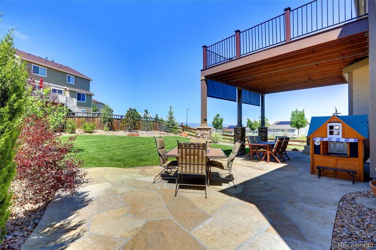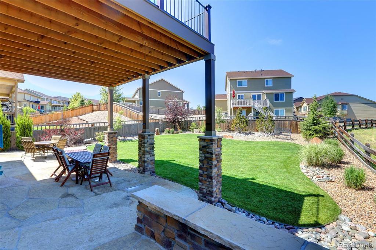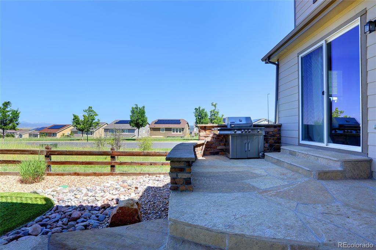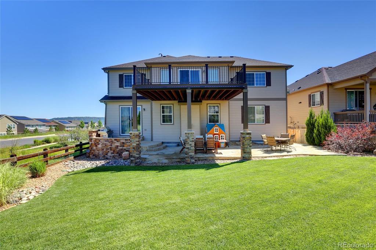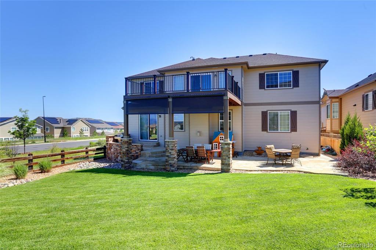Price
$675,000
Sqft
5267.00
Baths
5
Beds
5
Description
Upcoming out-of-state move means this newer home is priced to sell! Snatch up expansive mountain views and a large, open floor plan that are hard to find in The Meadows at this price! Rich hardwood flooring abounds on the main level, and beyond the gracious vaulted entryway is the formal dining room and butler's pantry. The warm, eat-in kitchen, boasts granite counters, a large island, walk-in pantry, and stainless-steel appliances, including Bosch dishwasher and double ovens. The kitchen opens to a spacious great room with gas fireplace, and down the open hallway is a private study, mud/storage room, large laundry room and powder bath. Upstairs, the loft is an ideal entertaining space, opening onto a hard-to-find upper deck with incredible mountain views. The spacious master suite features mountain views, an elegant 5-piece bathroom and a large walk-in closet. The guest master offers mountain and city views as well as a 3/4 bath. Two additional bedrooms and full bath with double sinks finish off the upstairs. The basement provides smartly finished space including a 5th bedroom, full bath, media room and plenty of open space for an office and sitting room or make it a rec room for the family! Just the right amount of unfinished space and built-in shelving provides generous room for storage. The professionally xeriscaped front yard features beautiful evergreens and lovely pops of color from hearty perennials. In the back, an expansive flagstone patio stretches the entire length of the home, open to the professionally landscaped yard and mountain views. This spacious home is just a short walk away from Aspen View Academy (K-8), an amazing new public park, the Taft House Pool, and miles of walking trails -- plus, just a quick drive to I25, great local restaurants, a movie theater, Red Hawk Golf Course, The MAC (Phillip S. Miller Park), and shopping at The Castle Rock Outlets and Promenade at Castle Rock. This is the perfect neighborhood and the perfect home!
Property Level and Sizes
Interior Details
Exterior Details
Land Details
Garage & Parking
Exterior Construction
Financial Details
Schools
Location
Schools
Walk Score®
Contact Me
About Me & My Skills
Recipient of RE/MAX Hall Of Fame Award
* ABR (Accredited Buyer Representative)
* CNE (Certified Negotiations Expert)
* SRES (Senior Real Estate Specialist)
* REO Specialist
* SFR (Short Sales & Foreclosure Resource)
My History
She is a skilled negotiator and possesses the Certified Negotiation Expert designation thus placing her in an elite group of REALTORS® in the United States.
Lisa Mooney holds several distinguished industry designations which certainly set her apart from the average real estate professional. Her designations include:
Recipient of RE/MAX Lifetime Achievement Award
Recipient of RE/MAX Hall Of Fame Award
Recipient of RE/MAX Platinum Award
* ABR (Accredited Buyer Representative)
* CNE (Certified Negotiations Expert)
* SRES (Senior Real Estate Specialist)
* REO Specialist
* SFR (Short Sales & Foreclosure Resource)
My Video Introduction
Get In Touch
Complete the form below to send me a message.


 Menu
Menu