3275 Starry Night Loop
Castle Rock, CO 80109 — Douglas county
Price
$485,000
Sqft
3155.00 SqFt
Baths
3
Beds
4
Description
Welcome to this perfectly updated home with a cohesive modern design! An open layout connects the living room, dining and kitchen area. The kitchen features stainless steel appliances, granite countertops, hardwood floors and a custom backsplash. The owners added a new custom fireplace to the cozy living room. The main floor is complete with an office with French doors. Upstairs there are 4 beds with all new carpet, 2 baths, and an updated laundry room. The large master bedroom is a highlight of the home. The oversized room has outstanding mountain views, a 5-piece bath with double vanity, and large walk-in closet. The home also features a large unfinished basement, back patio perfect for entertaining, and attached two-car garage. The home is walking distance to Bison Park and Clear Sky Elementary. Within 5 miles are all of the shopping that one could want. There is the full outlet mall, grocery stores, several restaurants, and other big box stores. You will love living in this home!
Property Level and Sizes
SqFt Lot
5009.00
Lot Features
Ceiling Fan(s), Eat-in Kitchen, Entrance Foyer, Five Piece Bath, Granite Counters, Kitchen Island, Primary Suite, Open Floorplan, Pantry, Solid Surface Counters, Vaulted Ceiling(s), Walk-In Closet(s), Wired for Data
Lot Size
0.12
Basement
Bath/Stubbed,Full,Interior Entry/Standard,Unfinished
Base Ceiling Height
9 feet
Interior Details
Interior Features
Ceiling Fan(s), Eat-in Kitchen, Entrance Foyer, Five Piece Bath, Granite Counters, Kitchen Island, Primary Suite, Open Floorplan, Pantry, Solid Surface Counters, Vaulted Ceiling(s), Walk-In Closet(s), Wired for Data
Appliances
Cooktop, Dishwasher, Disposal, Double Oven, Dryer, Microwave, Refrigerator, Self Cleaning Oven, Washer
Electric
Central Air
Flooring
Carpet, Tile, Wood
Cooling
Central Air
Heating
Forced Air, Natural Gas
Fireplaces Features
Gas, Gas Log, Living Room
Utilities
Cable Available, Electricity Connected, Internet Access (Wired), Natural Gas Available, Natural Gas Connected
Exterior Details
Features
Lighting, Rain Gutters
Patio Porch Features
Deck,Front Porch
Lot View
Mountain(s)
Water
Public
Sewer
Public Sewer
Land Details
PPA
4041666.67
Road Frontage Type
Public Road
Road Responsibility
Public Maintained Road
Road Surface Type
Paved
Garage & Parking
Parking Spaces
1
Parking Features
Concrete, Dry Walled
Exterior Construction
Roof
Composition
Construction Materials
Frame, Wood Siding
Architectural Style
Traditional
Exterior Features
Lighting, Rain Gutters
Window Features
Double Pane Windows
Security Features
Security System,Smart Security System,Smoke Detector(s),Video Doorbell
Builder Name 1
Richmond American Homes
Builder Source
Public Records
Financial Details
PSF Total
$153.72
PSF Finished All
$220.96
PSF Finished
$220.96
PSF Above Grade
$220.96
Previous Year Tax
2960.00
Year Tax
2018
Primary HOA Management Type
Professionally Managed
Primary HOA Name
The Meadows Community Association
Primary HOA Phone
303-420-4433
Primary HOA Website
www.meadowslink.com
Primary HOA Amenities
Clubhouse,Pool
Primary HOA Fees Included
Maintenance Grounds, Recycling, Snow Removal, Trash
Primary HOA Fees
215.00
Primary HOA Fees Frequency
Quarterly
Primary HOA Fees Total Annual
860.00
Location
Schools
Elementary School
Clear Sky
Middle School
Castle Rock
High School
Castle View
Walk Score®
Contact me about this property
Lisa Mooney
RE/MAX Professionals
6020 Greenwood Plaza Boulevard
Greenwood Village, CO 80111, USA
6020 Greenwood Plaza Boulevard
Greenwood Village, CO 80111, USA
- Invitation Code: getmoving
- Lisa@GetMovingWithLisaMooney.com
- https://getmovingwithlisamooney.com
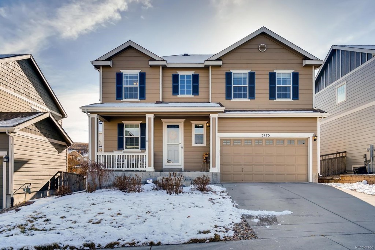
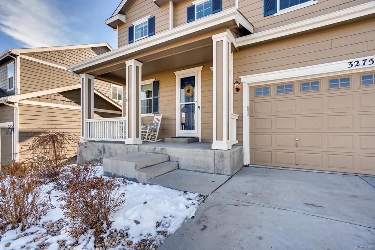
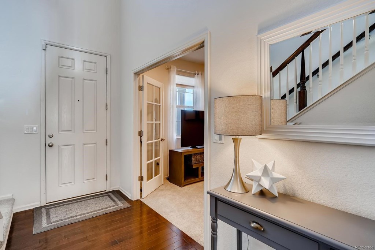
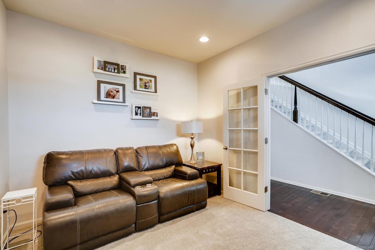
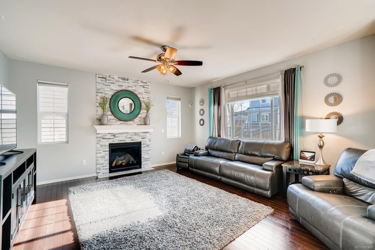
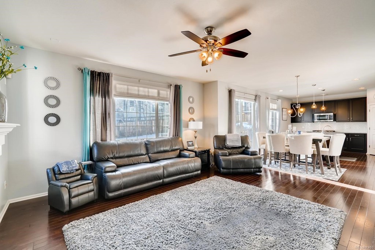
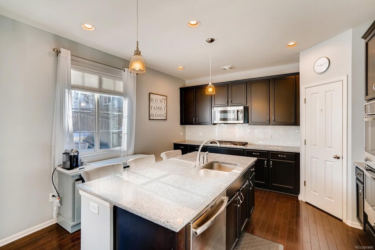
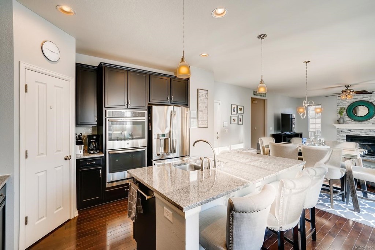
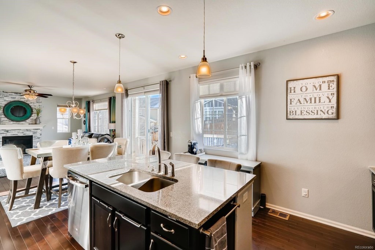
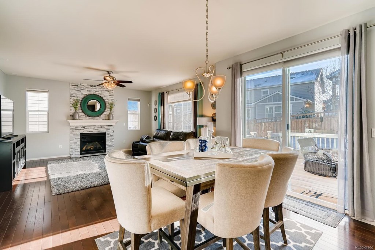
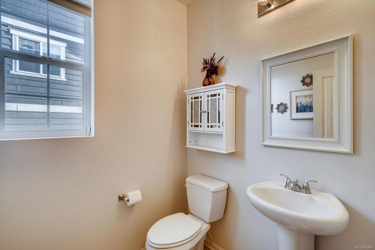
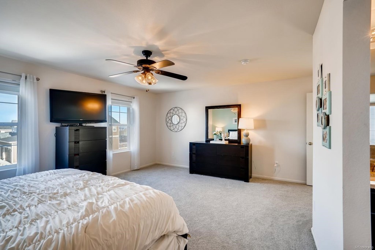
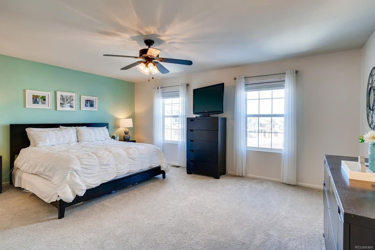
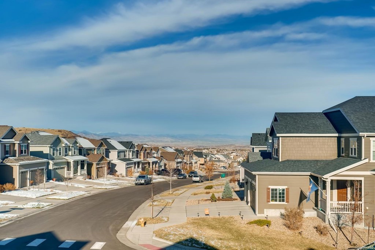
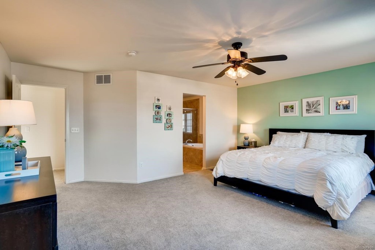
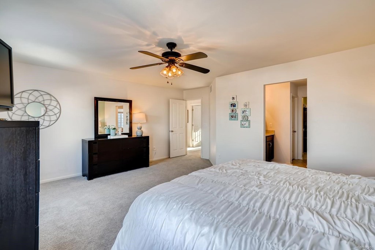
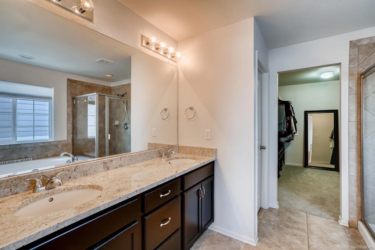
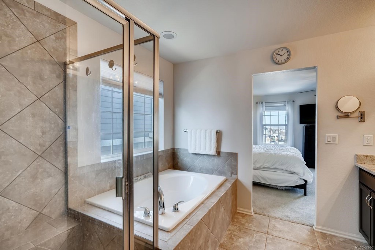
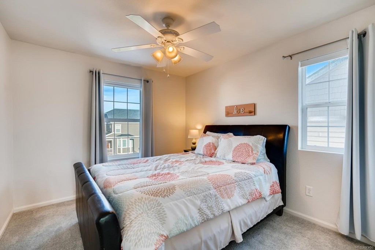
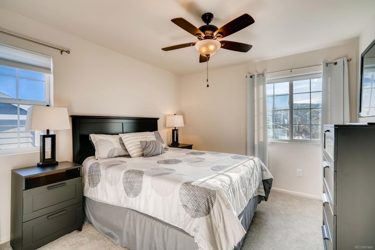
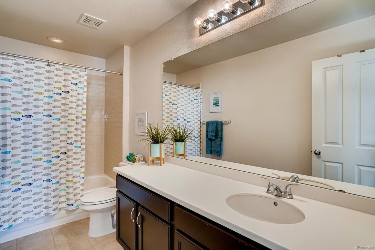
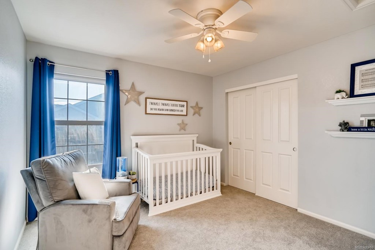
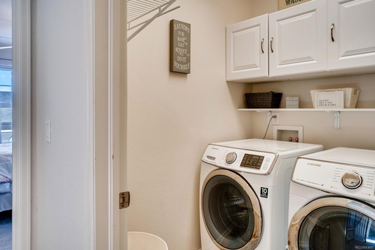
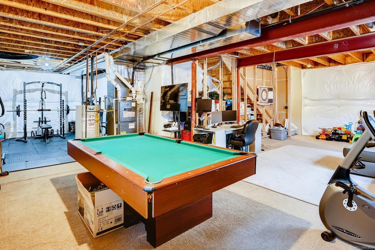
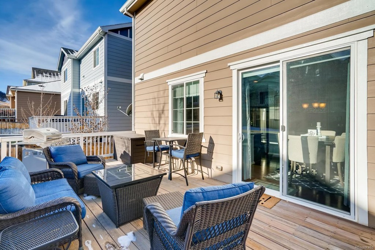
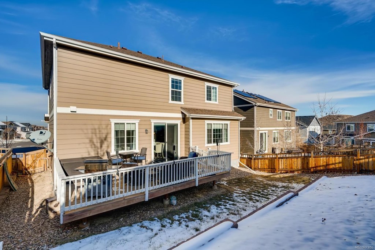
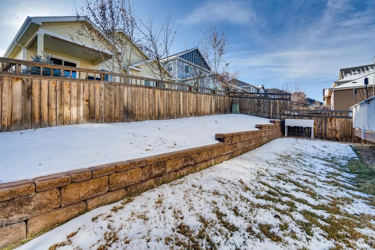
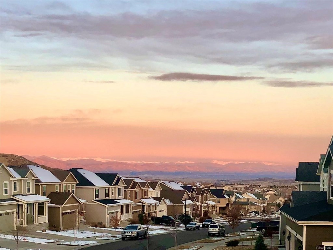
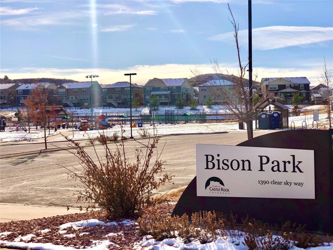
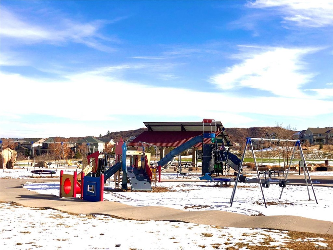
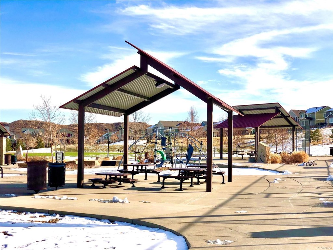
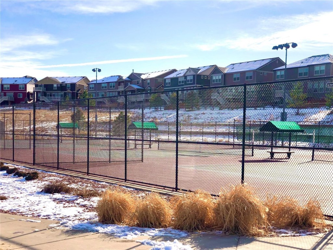
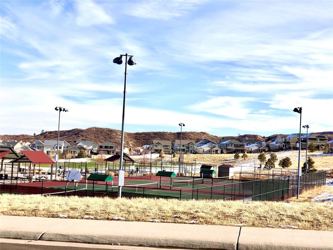
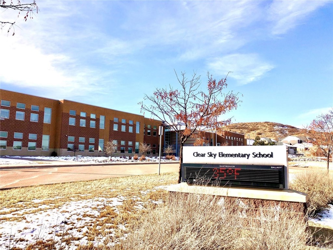
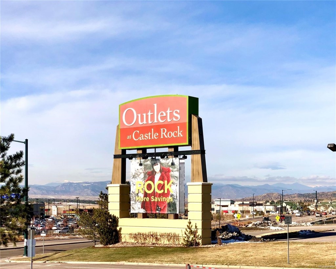
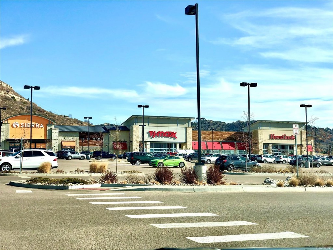
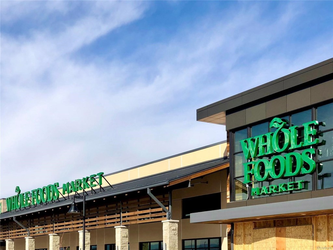
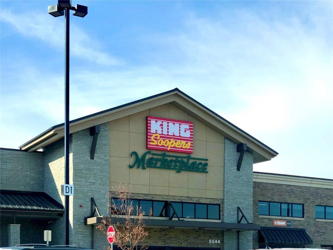
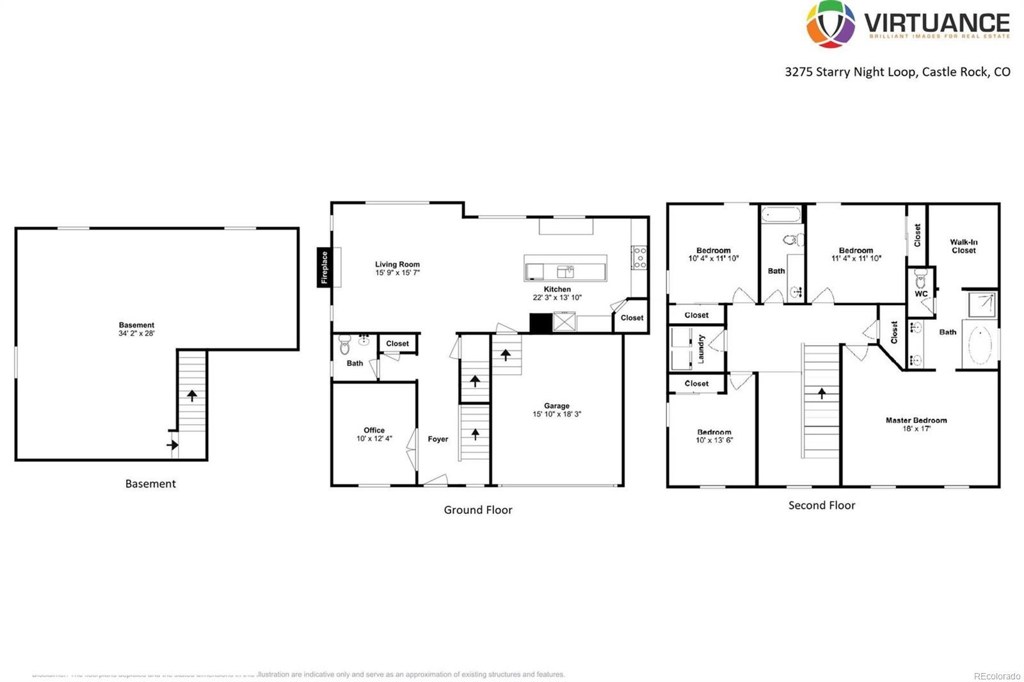


 Menu
Menu

