6611 Justice Way
Colorado Springs, CO 80925 — El Paso county
Price
$437,500
Sqft
4156.00 SqFt
Baths
4
Beds
5
Description
This home is in Lorson Ranch better than new condition ready to move in now! Built in 2014 by Reunion Homes this is the Grays Peak model with 4,156 square feet. Enjoy this very spacious versatile floor plan with 5 Bedrooms, 4 baths, 3-car garage. An elegant foyer greets guests and the beautiful ½ bath features stacked stone and a pedestal sink.The main level living room has a coffered ceiling and features a dual side gas fireplace. Stacked stone columns perfectly frame the dining room and kitchen. The open concept gourmet kitchen features stainless appliances by GE including a double oven plus microwave. Honed granite tops grace the massive island and countertops. There is ample counter space and cabinet storage plus a walk-in pantry. Enjoy the gas fireplace in the dining area which also walks out to the patio and fenced back yard. As you enter the upper level, you are greeted by a multi-purpose loft area and 4 bedrooms, including the master bedroom. Each spacious sunlit bedroom has its walk-in closet. The main bathroom has a double vanity and impressive tile work. The master suite has a 4-piece luxurious bathroom with custom glass tile and granite tops and linen closet.The fully finished basement is well done and includes another large bedroom room and full bathroom. The huge comfortably carpeted multi-function family room can be a theater, recreation room, party space, and customized any way you can imagine. Built with many extras and added valuable features since, it will feel like the comfortable home environment you are seeking from the day you move in and well into the future. The home has Central Air Conditioning, stylish lighting fixtures, and impressive tile work. Fenced back yard.
Property Level and Sizes
SqFt Lot
5500.00
Lot Features
Entrance Foyer, Granite Counters, Kitchen Island, Walk-In Closet(s)
Lot Size
0.13
Basement
Finished
Interior Details
Interior Features
Entrance Foyer, Granite Counters, Kitchen Island, Walk-In Closet(s)
Appliances
Cooktop, Dishwasher, Disposal, Double Oven, Microwave, Refrigerator
Electric
Central Air
Flooring
Carpet, Tile
Cooling
Central Air
Heating
Forced Air
Fireplaces Features
Dining Room, Gas Log, Living Room
Utilities
Electricity Connected, Natural Gas Connected
Exterior Details
Patio Porch Features
Front Porch,Patio
Water
Public
Sewer
Public Sewer
Land Details
PPA
3307692.31
Garage & Parking
Parking Spaces
1
Parking Features
Dry Walled
Exterior Construction
Roof
Composition
Construction Materials
Frame
Security Features
Security System
Builder Name 2
Reunion Homes
Builder Source
Public Records
Financial Details
PSF Total
$103.46
PSF Finished
$106.49
PSF Above Grade
$145.42
Previous Year Tax
4050.00
Year Tax
2019
Primary HOA Fees
0.00
Location
Schools
Elementary School
Sunrise
Middle School
Janitell
High School
Mesa Ridge
Walk Score®
Contact me about this property
Lisa Mooney
RE/MAX Professionals
6020 Greenwood Plaza Boulevard
Greenwood Village, CO 80111, USA
6020 Greenwood Plaza Boulevard
Greenwood Village, CO 80111, USA
- Invitation Code: getmoving
- Lisa@GetMovingWithLisaMooney.com
- https://getmovingwithlisamooney.com
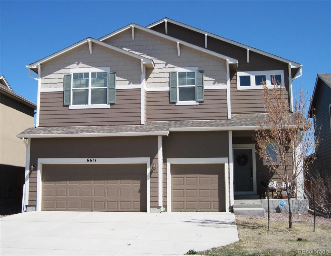
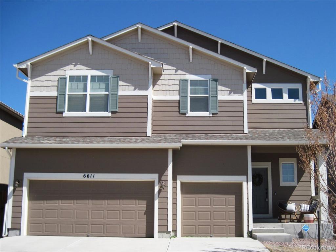
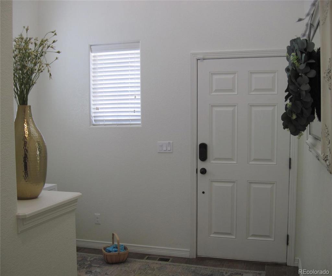
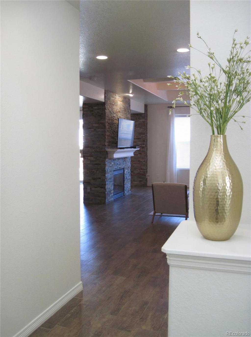
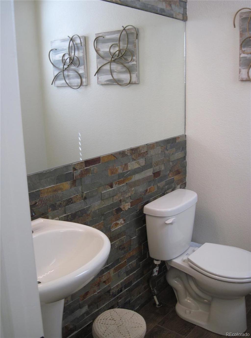
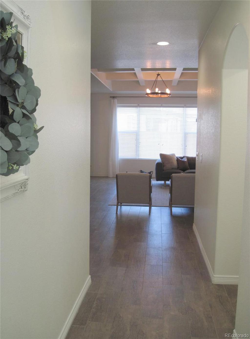
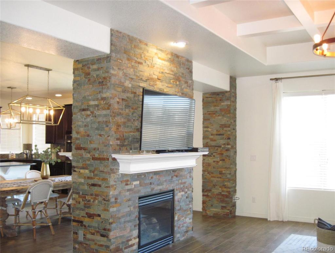
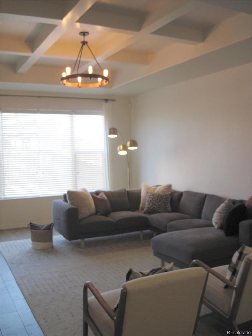
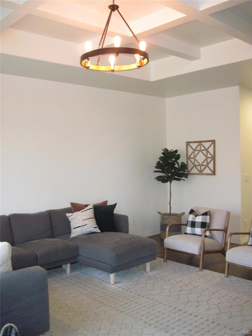
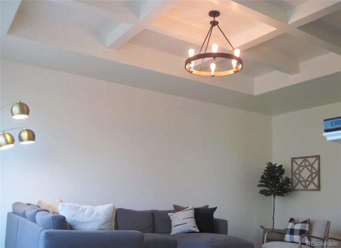
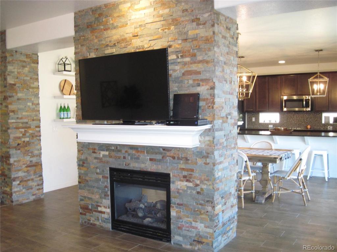
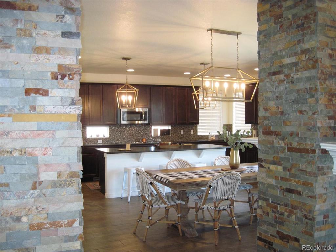
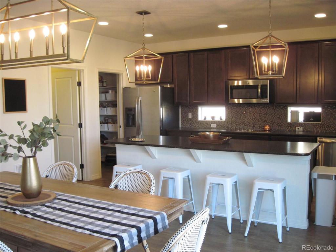
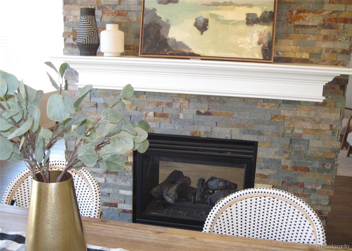
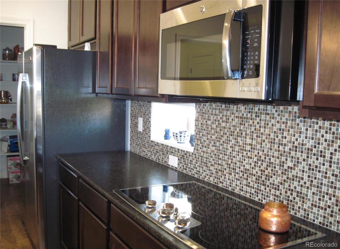
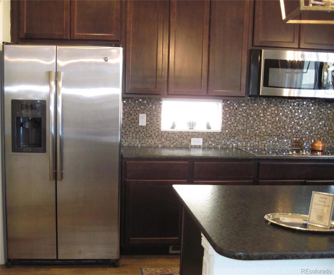
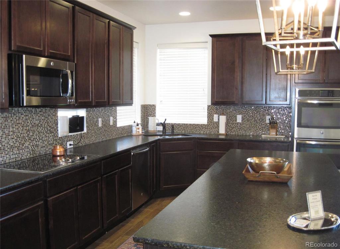
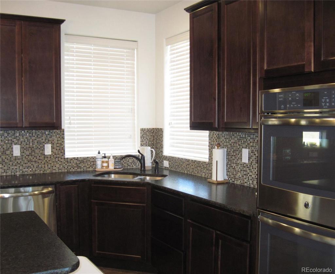
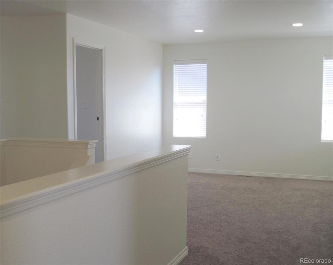
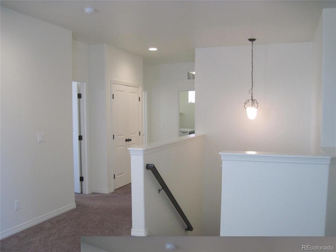
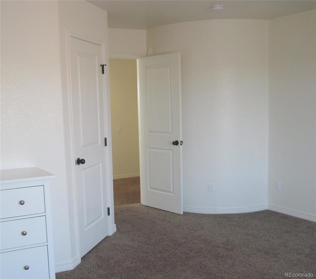
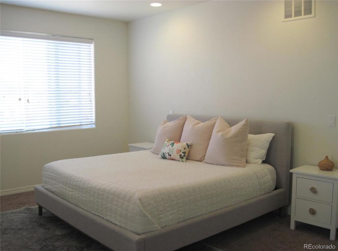
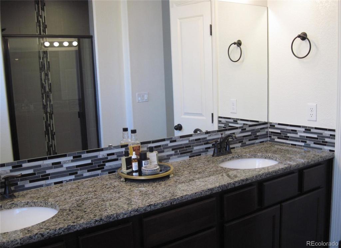
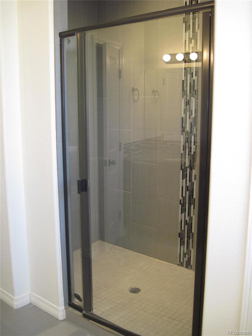
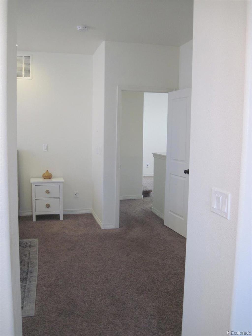
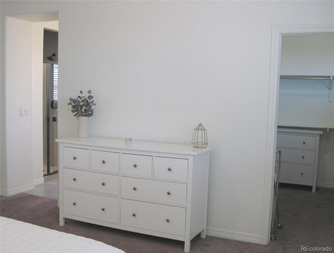
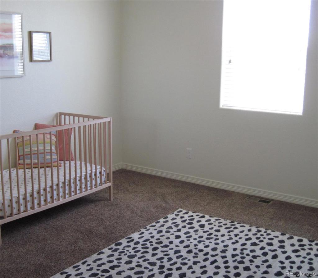
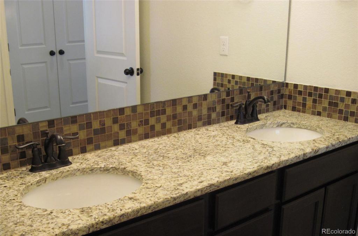
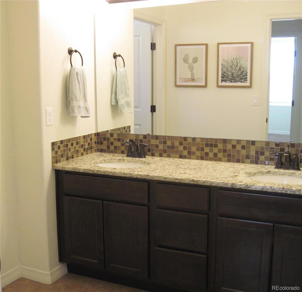
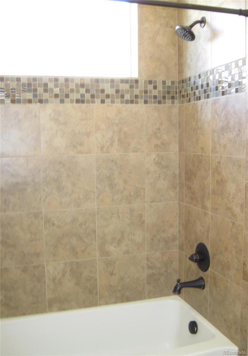
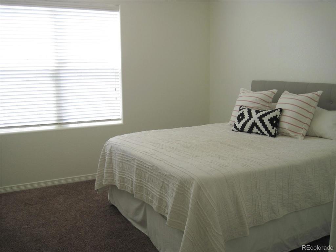
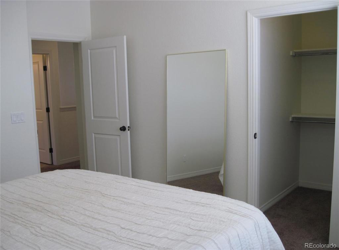
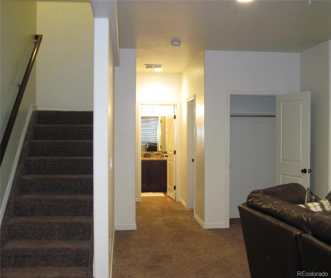
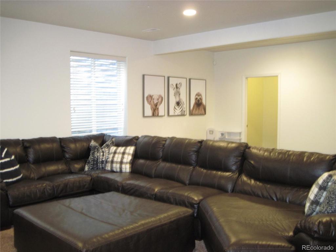
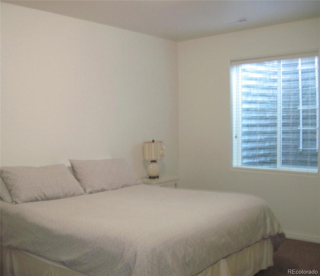
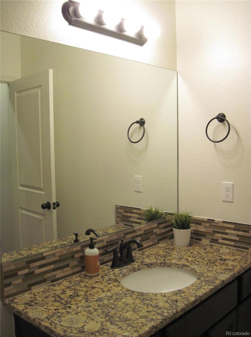
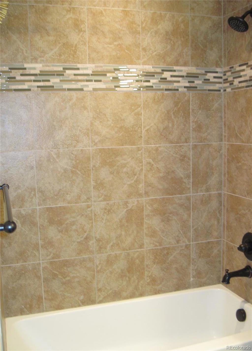
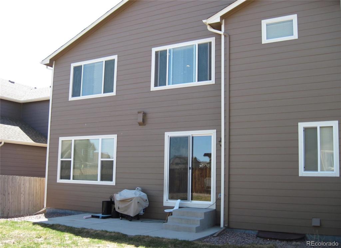
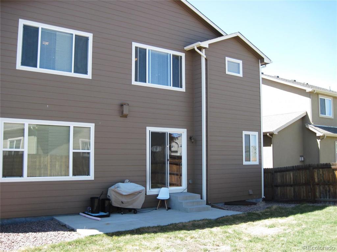


 Menu
Menu

