3081 W 16th Avenue
Denver, CO 80204 — Denver county
Price
$850,000
Sqft
2227.00 SqFt
Baths
4
Beds
4
Description
Residential Opportunity of a life time! Whether you are an owner occupant, or someone looking for an in-law/assisted living/teaching space/college student or tenant living space, this property is meant for you! Light, Bright, and Plenty of space, the home is ready for your use and enjoyment. Built in 2016 the home features 2 separate and spacious living spaces. The main space is 3 stories, 3 bedrooms and 3 bathrooms, with in-unit laundry, high ceilings and high end modern kitchen. Each suite boasts a private deck as well as a massive roof top terrace with views spanning from downtown Denver, to the Tech Center and all along the front range of the Rocky Mountains. The spacious rooftop space has been designed for a hottub or garden space and is outdoor kitchen ready (gas, power, and water). The property also features a 2 car attached garage allowing for off street parking. The flex space/studio is a separate unit from the main living spaces with its own private entrance. The studio features 1 bedroom, 1 bathroom, a full kitchen, and in-unit laundry. The property was designed to allow for short term rentals (providing you are an owner occupant) or long term 30 day+ corporate rentals. (We have rental history providing for both short and long term cash flows). This property investment allows for total financial freedom. If you live in the property and rent out just the studio apartment the income will cover most of if not all of your monthly mortgage payment. Minutes away from Mile High Stadium, mass transit, shopping, parks, breweries, Sloan’s Lake, award winning dining and much, much more! This is a property you won’t want to miss. Schedule your showing today!
Property Level and Sizes
SqFt Lot
1617.00
Lot Features
Breakfast Nook, Eat-in Kitchen, Entrance Foyer, Five Piece Bath, High Ceilings, Kitchen Island, Primary Suite, Open Floorplan, Pantry, Quartz Counters, Smoke Free
Lot Size
0.04
Foundation Details
Structural
Common Walls
End Unit
Interior Details
Interior Features
Breakfast Nook, Eat-in Kitchen, Entrance Foyer, Five Piece Bath, High Ceilings, Kitchen Island, Primary Suite, Open Floorplan, Pantry, Quartz Counters, Smoke Free
Appliances
Dishwasher, Disposal, Dryer, Microwave, Oven, Refrigerator, Washer
Laundry Features
In Unit
Electric
Central Air
Flooring
Carpet, Tile, Wood
Cooling
Central Air
Heating
Natural Gas
Utilities
Cable Available, Electricity Connected, Natural Gas Connected
Exterior Details
Features
Balcony, Gas Valve, Rain Gutters
Patio Porch Features
Deck,Rooftop
Lot View
City,Mountain(s)
Water
Public
Sewer
Public Sewer
Land Details
PPA
21125000.00
Road Frontage Type
Public Road
Road Responsibility
Public Maintained Road
Road Surface Type
Paved
Garage & Parking
Parking Spaces
1
Exterior Construction
Roof
Membrane
Construction Materials
Frame, Metal Siding, Other, Stucco
Architectural Style
Urban Contemporary
Exterior Features
Balcony, Gas Valve, Rain Gutters
Window Features
Double Pane Windows
Builder Source
Public Records
Financial Details
PSF Total
$379.43
PSF Finished
$379.43
PSF Above Grade
$379.43
Previous Year Tax
3560.00
Year Tax
2019
Primary HOA Fees
0.00
Location
Schools
Elementary School
Cheltenham
Middle School
Strive Lake
High School
North
Walk Score®
Contact me about this property
Lisa Mooney
RE/MAX Professionals
6020 Greenwood Plaza Boulevard
Greenwood Village, CO 80111, USA
6020 Greenwood Plaza Boulevard
Greenwood Village, CO 80111, USA
- Invitation Code: getmoving
- Lisa@GetMovingWithLisaMooney.com
- https://getmovingwithlisamooney.com
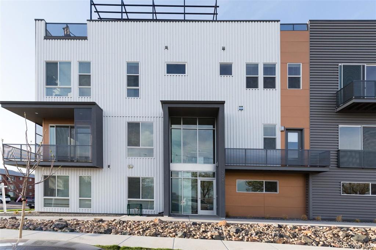
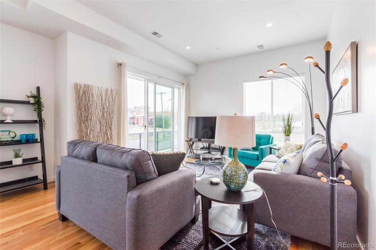
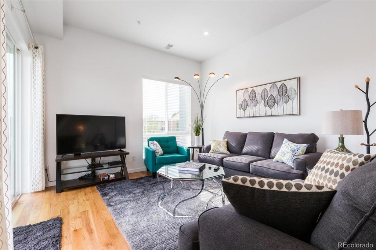
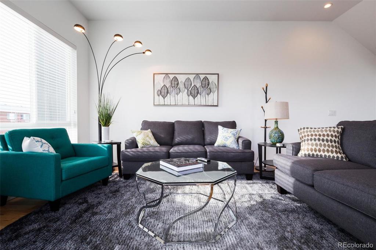
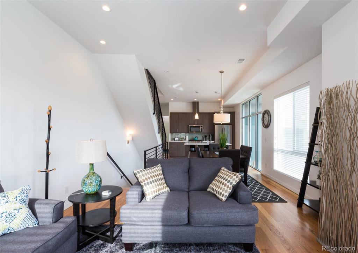
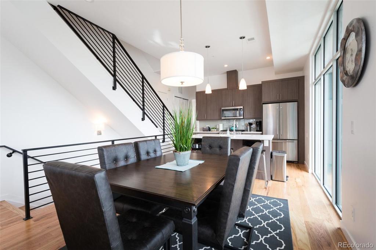
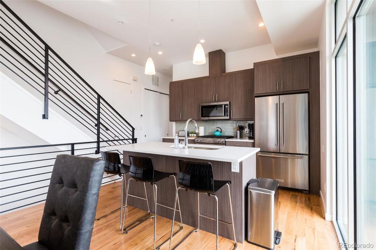
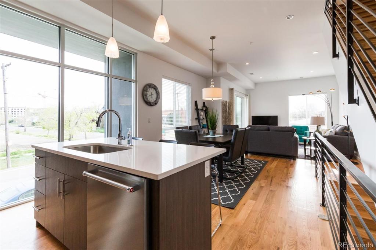
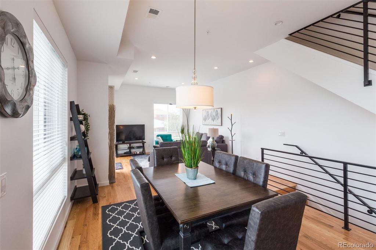
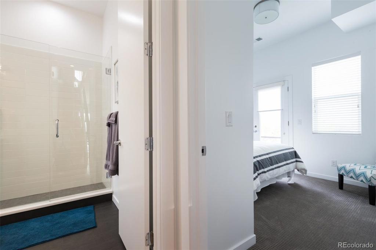
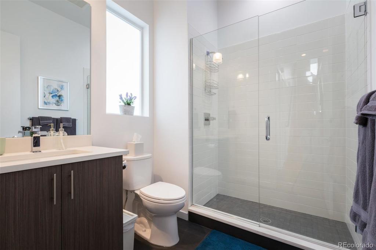
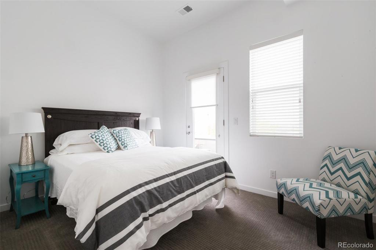
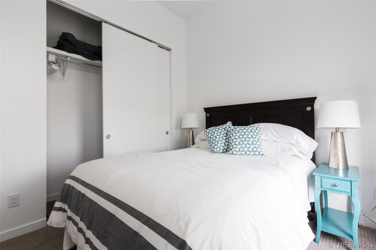
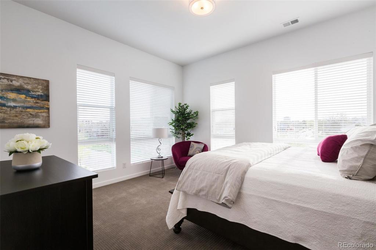
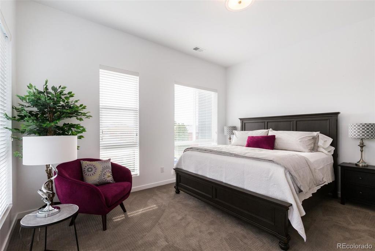
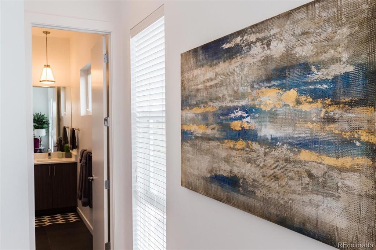
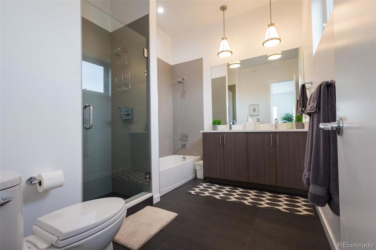
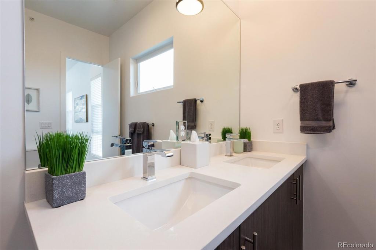
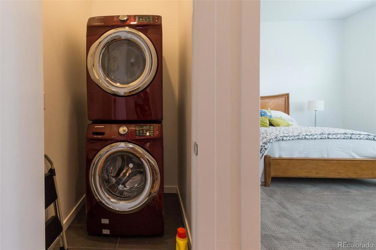
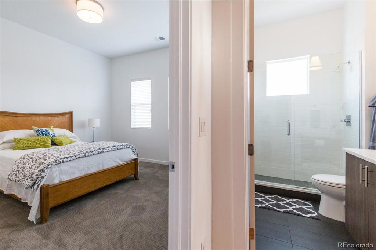
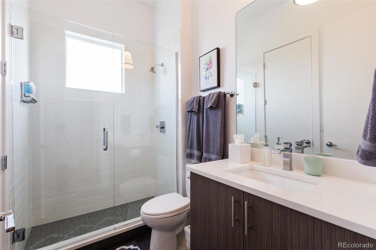
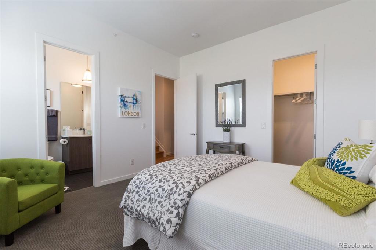
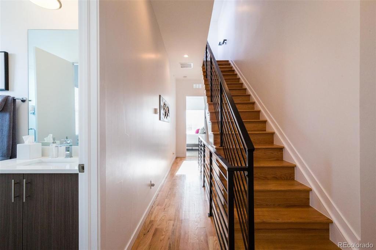
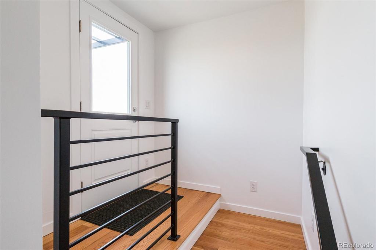
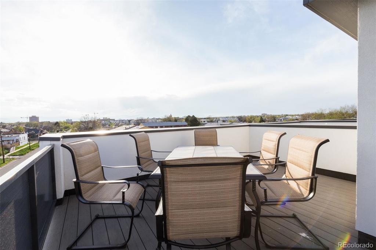
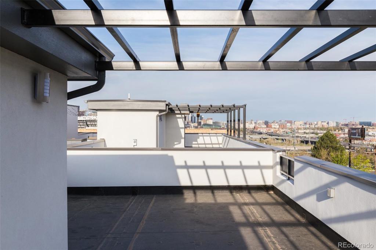
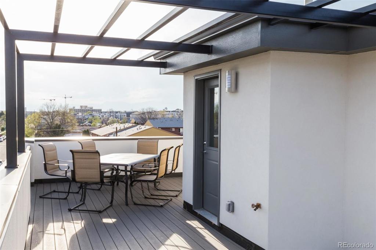
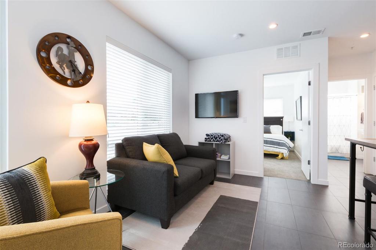
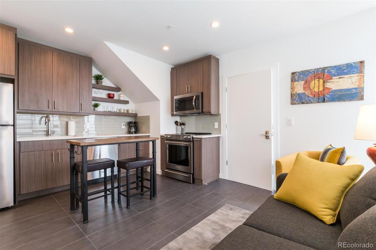
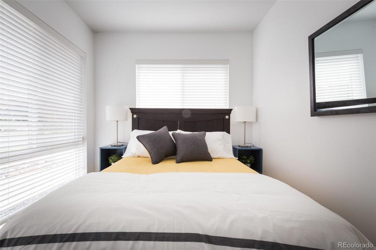
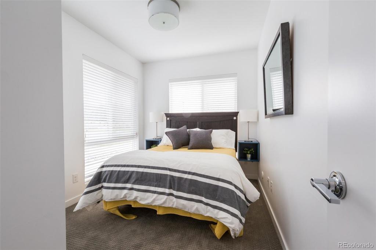
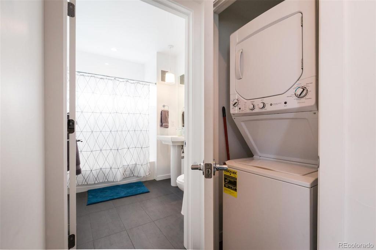
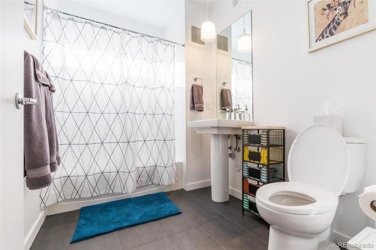
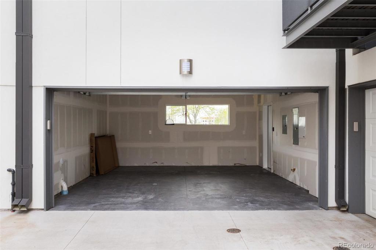
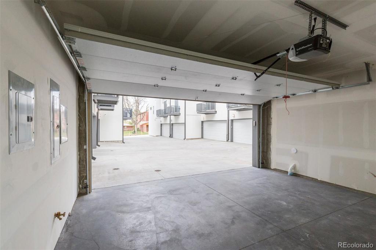


 Menu
Menu

