1081 S Fillmore Way
Denver, CO 80209 — Denver county
Price
$1,250,000
Sqft
3336.00 SqFt
Baths
4
Beds
4
Description
Back on Market- Buyer needed to sell home to purchase and that contract fell through- Lucky You! Your dream of owning a stunning Bonnie Brae Tudor home is HERE for the taking! This sophisticated home offers flawless finishes coupled w/ period specific features to keep the charm of the 1940's w/ the convenience of today! A spacious, meticulously cared for lot allows for Colorado outdoor living from the covered front porch to the quiet parklike backyard w/ charming flagstone patios, garden areas and privacy. Cozy up to one of 4 custom fireplaces. An open floor plan w/ top of the line finishes. Entertain in a chef's kitchen while looking into the spacious family room. A charming 1/2 bath, thoughtfully desgned can easily be converted back to a tub/shower. The main floor bedroom can also be used as an office. Custom wrought iron staircase leads to an exquisite Master Retreat. The luxurious master bath will be tough to leave its serenity. The lower level includes a generously sized bedroom, bath, media room, spacious laundry room and separate storage area. Detached brick garage and much more!
Property Level and Sizes
SqFt Lot
7380.00
Lot Features
Ceiling Fan(s), Eat-in Kitchen, Five Piece Bath, Jet Action Tub, Kitchen Island, Primary Suite, Vaulted Ceiling(s), Walk-In Closet(s)
Lot Size
0.17
Foundation Details
Slab
Basement
Partial
Interior Details
Interior Features
Ceiling Fan(s), Eat-in Kitchen, Five Piece Bath, Jet Action Tub, Kitchen Island, Primary Suite, Vaulted Ceiling(s), Walk-In Closet(s)
Appliances
Cooktop, Dishwasher, Disposal, Double Oven, Microwave, Range Hood, Refrigerator, Self Cleaning Oven
Laundry Features
In Unit
Electric
Central Air
Flooring
Wood
Cooling
Central Air
Heating
Forced Air, Natural Gas
Fireplaces Features
Basement, Family Room, Gas, Gas Log, Living Room, Primary Bedroom
Utilities
Cable Available, Internet Access (Wired), Phone Connected
Exterior Details
Features
Garden, Rain Gutters
Patio Porch Features
Covered,Patio
Water
Public
Sewer
Public Sewer
Land Details
PPA
7352941.18
Road Frontage Type
Public Road
Road Responsibility
Public Maintained Road
Road Surface Type
Paved
Garage & Parking
Parking Spaces
1
Parking Features
Garage
Exterior Construction
Roof
Composition
Construction Materials
Brick, Stucco
Architectural Style
Tudor
Exterior Features
Garden, Rain Gutters
Window Features
Double Pane Windows, Skylight(s), Window Coverings
Security Features
Security System,Smoke Detector(s)
Builder Source
Appraiser
Financial Details
PSF Total
$374.70
PSF Finished All
$415.14
PSF Finished
$415.14
PSF Above Grade
$559.79
Previous Year Tax
4956.00
Year Tax
2018
Primary HOA Fees
0.00
Location
Schools
Elementary School
Cory
Middle School
Merrill
High School
South
Walk Score®
Contact me about this property
Lisa Mooney
RE/MAX Professionals
6020 Greenwood Plaza Boulevard
Greenwood Village, CO 80111, USA
6020 Greenwood Plaza Boulevard
Greenwood Village, CO 80111, USA
- Invitation Code: getmoving
- Lisa@GetMovingWithLisaMooney.com
- https://getmovingwithlisamooney.com
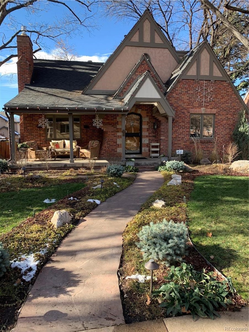
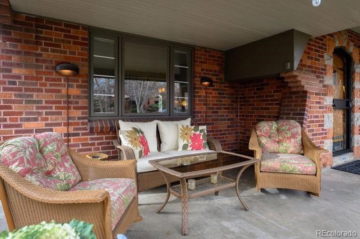
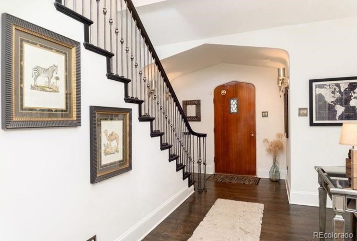
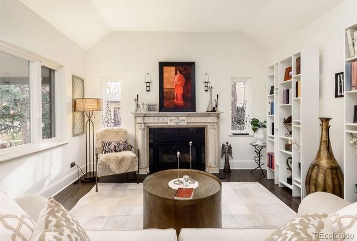
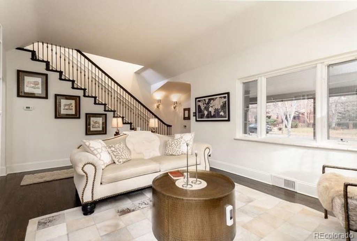
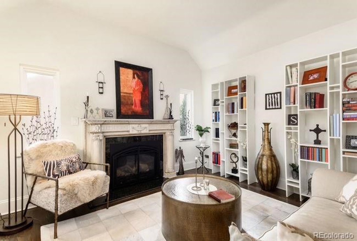
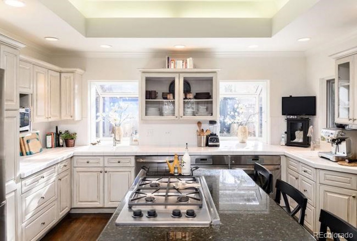
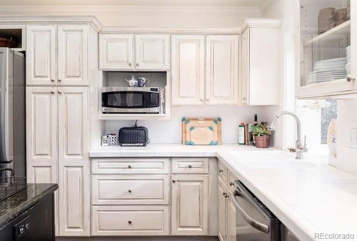
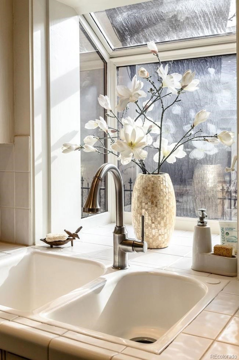
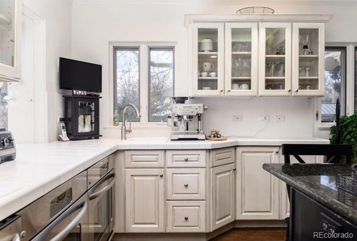
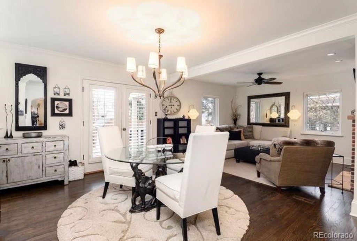
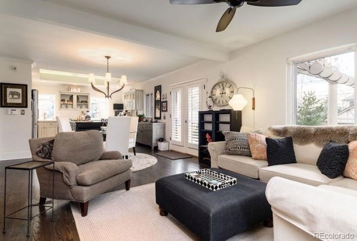
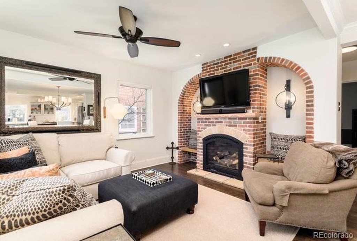
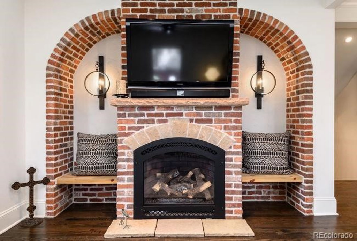
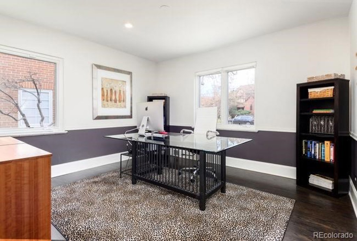
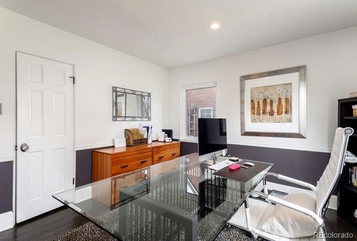
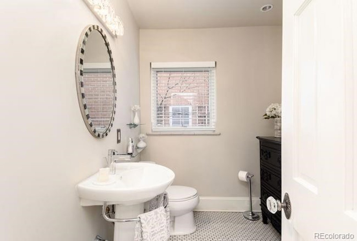
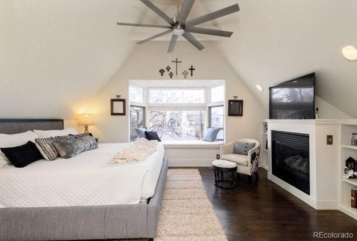
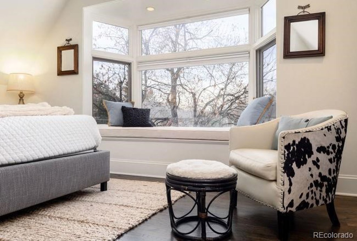
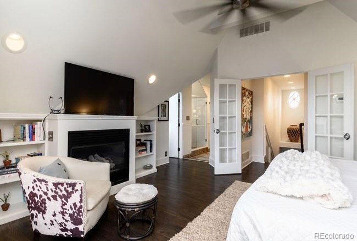
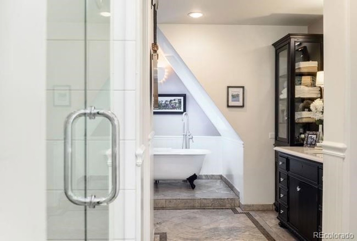
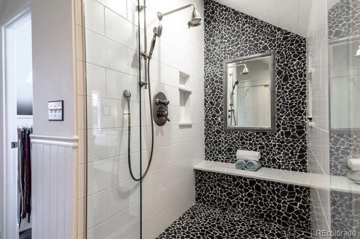
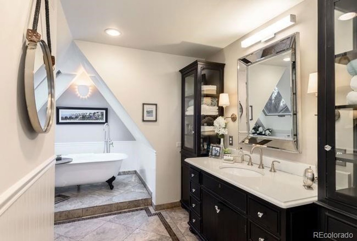
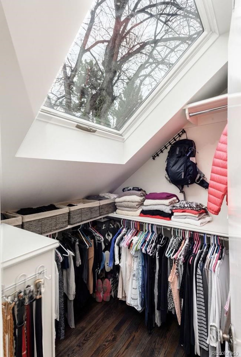
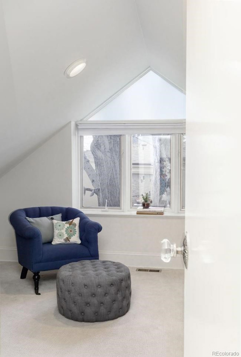
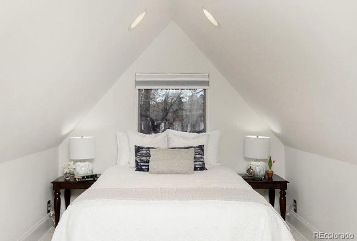
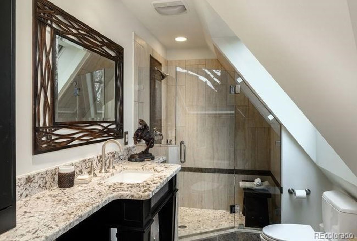
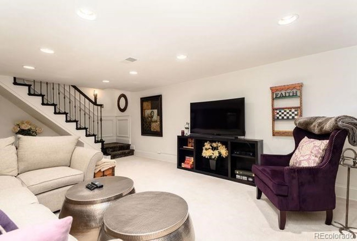
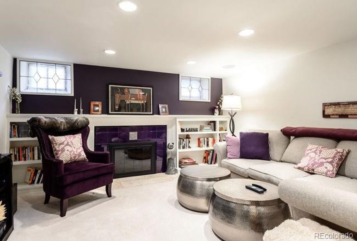
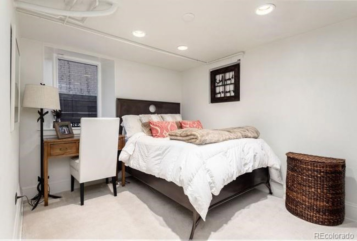
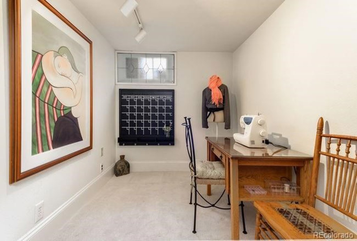
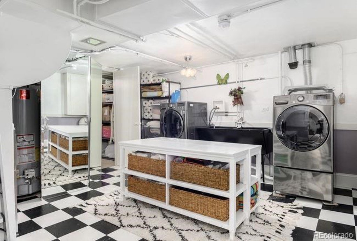
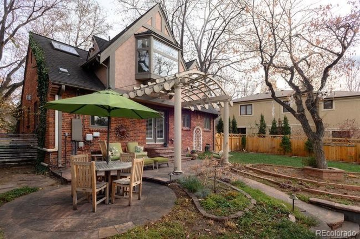
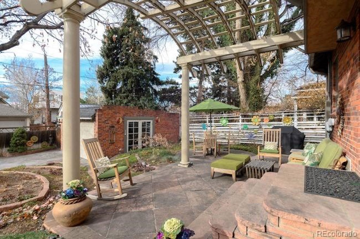
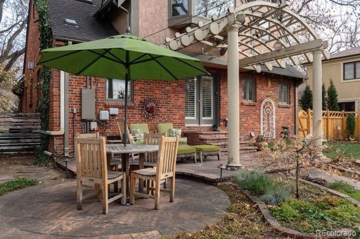
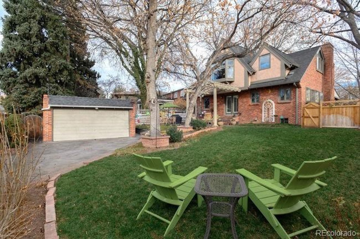
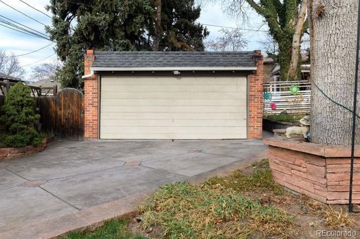
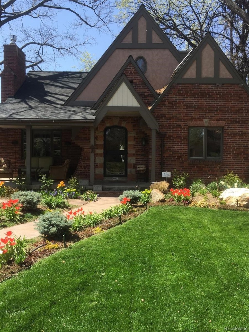
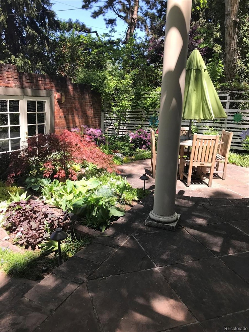
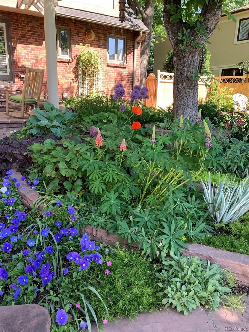


 Menu
Menu

